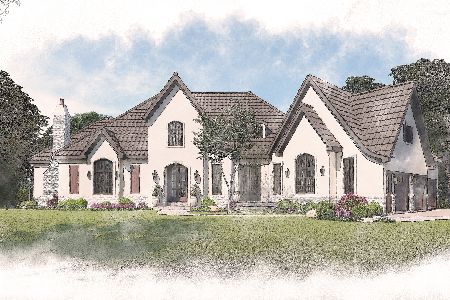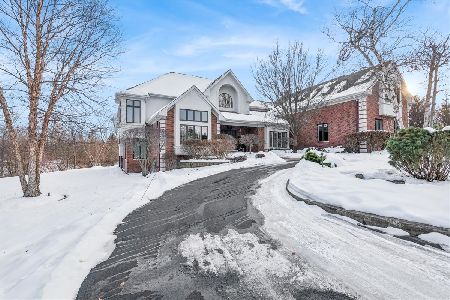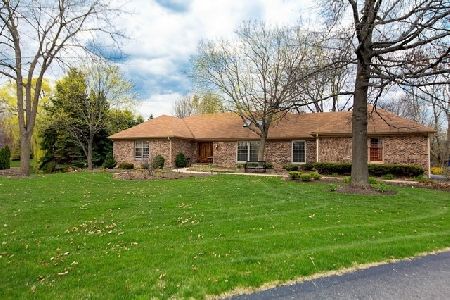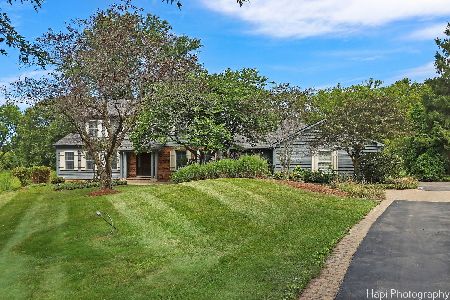26 Overbrook Road, South Barrington, Illinois 60010
$660,000
|
Sold
|
|
| Status: | Closed |
| Sqft: | 3,013 |
| Cost/Sqft: | $232 |
| Beds: | 4 |
| Baths: | 4 |
| Year Built: | 1977 |
| Property Taxes: | $10,302 |
| Days On Market: | 3536 |
| Lot Size: | 1,92 |
Description
Move In Ready! Updated gem with handcrafted details throughout in the heart of South Barrington. $170,000 in remodeling & upgrades. Pottery Barn feel with craftsmen details. Sunset Ridge Farms boast rolling streets, mature trees, large front and rear yards. Enjoy your private vaulted screen porch overlooking a private pond with new stone patio. Master Bedroom with sitting area, fireplace and balcony overlooking yard. Updated kitchen with new stainless steel appliances, Updated baths, new Pella windows, recently painted. New Rock Hard Maple flooring throughout. Finished walkout basement with kitchenette and powder room Award winning schools, close to I-90, low taxes.
Property Specifics
| Single Family | |
| — | |
| Traditional | |
| 1977 | |
| Full,Walkout | |
| — | |
| Yes | |
| 1.92 |
| Cook | |
| Sunset Ridge Farms | |
| 190 / Annual | |
| Lake Rights,Other | |
| Private Well | |
| Septic-Private | |
| 09232276 | |
| 01262060010000 |
Nearby Schools
| NAME: | DISTRICT: | DISTANCE: | |
|---|---|---|---|
|
Grade School
Barbara B Rose Elementary School |
220 | — | |
|
Middle School
Barrington Middle School - Stati |
220 | Not in DB | |
|
High School
Barrington High School |
220 | Not in DB | |
Property History
| DATE: | EVENT: | PRICE: | SOURCE: |
|---|---|---|---|
| 17 Oct, 2013 | Sold | $575,000 | MRED MLS |
| 23 Aug, 2013 | Under contract | $600,000 | MRED MLS |
| — | Last price change | $629,000 | MRED MLS |
| 16 May, 2013 | Listed for sale | $629,000 | MRED MLS |
| 9 Aug, 2016 | Sold | $660,000 | MRED MLS |
| 8 Jun, 2016 | Under contract | $698,000 | MRED MLS |
| 19 May, 2016 | Listed for sale | $698,000 | MRED MLS |
| 1 Apr, 2020 | Sold | $715,000 | MRED MLS |
| 21 Feb, 2020 | Under contract | $725,000 | MRED MLS |
| 20 Feb, 2020 | Listed for sale | $725,000 | MRED MLS |
Room Specifics
Total Bedrooms: 4
Bedrooms Above Ground: 4
Bedrooms Below Ground: 0
Dimensions: —
Floor Type: Hardwood
Dimensions: —
Floor Type: Hardwood
Dimensions: —
Floor Type: Hardwood
Full Bathrooms: 4
Bathroom Amenities: Whirlpool,Separate Shower,Double Sink
Bathroom in Basement: 1
Rooms: Office,Recreation Room,Screened Porch
Basement Description: Finished
Other Specifics
| 3 | |
| Concrete Perimeter | |
| Asphalt | |
| Balcony, Patio, Porch Screened, Storms/Screens | |
| Landscaped,Pond(s),Water Rights,Water View | |
| 150X200X182X99X220X380 | |
| Unfinished | |
| Full | |
| Hardwood Floors, First Floor Laundry | |
| Double Oven, Range, Microwave, Dishwasher, Refrigerator, Freezer, Washer, Dryer | |
| Not in DB | |
| Water Rights, Street Paved | |
| — | |
| — | |
| Double Sided, Wood Burning, Gas Starter |
Tax History
| Year | Property Taxes |
|---|---|
| 2013 | $11,141 |
| 2016 | $10,302 |
| 2020 | $12,210 |
Contact Agent
Nearby Similar Homes
Nearby Sold Comparables
Contact Agent
Listing Provided By
RE/MAX Central Inc.







