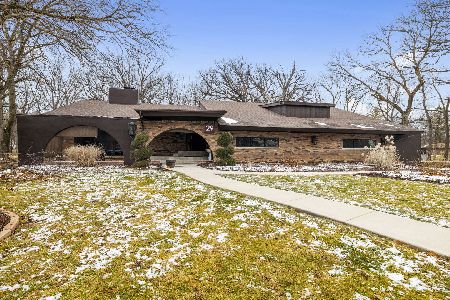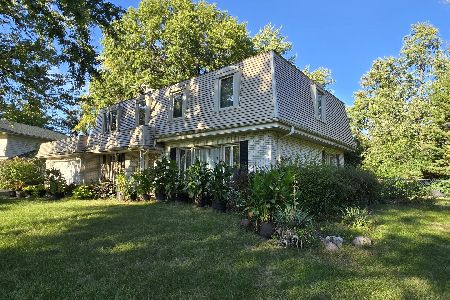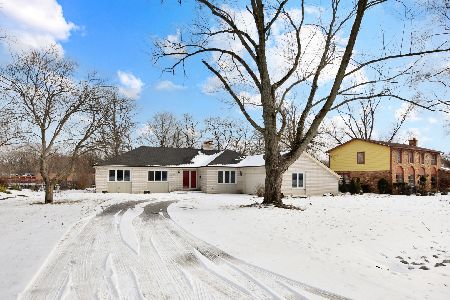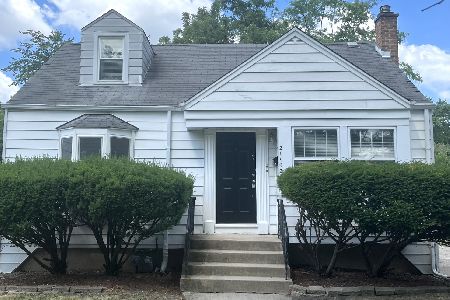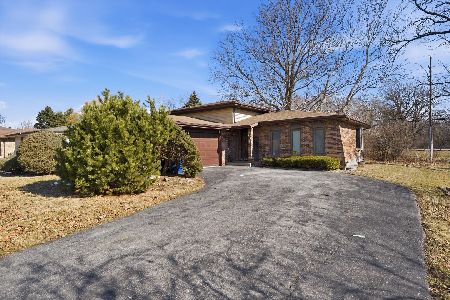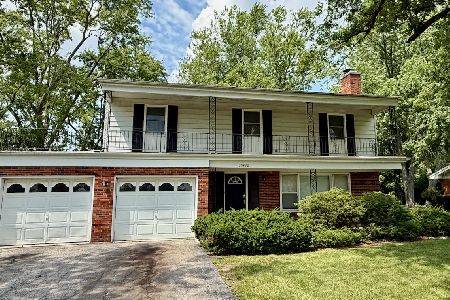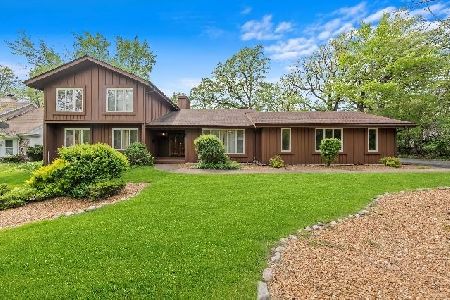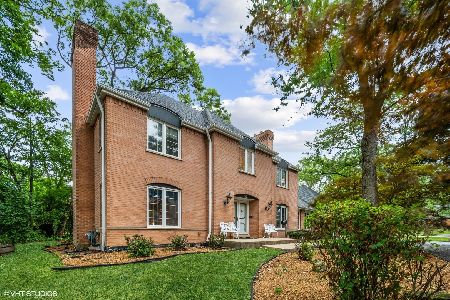26 Strauss Lane, Olympia Fields, Illinois 60461
$360,000
|
Sold
|
|
| Status: | Closed |
| Sqft: | 3,335 |
| Cost/Sqft: | $97 |
| Beds: | 5 |
| Baths: | 3 |
| Year Built: | 1972 |
| Property Taxes: | $10,290 |
| Days On Market: | 1614 |
| Lot Size: | 0,39 |
Description
Relocation Sale! Remarkable 2 Story Brick Home Accented w/Stone Siding. Nestled On A Hilly Landscaped Lot. Big Circular Driveway & Huge Back Yard. Dual HVAC systems. Updated Electrical & Plumbing. Incredible Features Include a Remarkably Dramatic Foyer Entry w/Spiral Staircase, Formal Living & Dining Room Equipped w/ Oak Floors. Gourmet Chef's Kitchen w/Maple Cabinetry, Granite Counter Tops, & Stainless Steel Appliances. There Is A Main Level Master Bedroom Suite w/Walk-in closet. Over 3,200 SF Of Prime Luxury.
Property Specifics
| Single Family | |
| — | |
| Traditional | |
| 1972 | |
| Full,English | |
| — | |
| No | |
| 0.39 |
| Cook | |
| Vienna Woods | |
| 125 / Annual | |
| Snow Removal,Other | |
| Lake Michigan | |
| Sewer-Storm | |
| 11224969 | |
| 31231100190000 |
Property History
| DATE: | EVENT: | PRICE: | SOURCE: |
|---|---|---|---|
| 21 Jan, 2014 | Sold | $105,000 | MRED MLS |
| 15 Jan, 2014 | Under contract | $109,000 | MRED MLS |
| — | Last price change | $119,900 | MRED MLS |
| 8 Jul, 2013 | Listed for sale | $159,900 | MRED MLS |
| 12 Dec, 2014 | Sold | $260,000 | MRED MLS |
| 13 Oct, 2014 | Under contract | $259,900 | MRED MLS |
| 1 Oct, 2014 | Listed for sale | $259,900 | MRED MLS |
| 31 Dec, 2018 | Sold | $270,000 | MRED MLS |
| 28 Nov, 2018 | Under contract | $279,900 | MRED MLS |
| 12 Nov, 2018 | Listed for sale | $279,900 | MRED MLS |
| 18 Nov, 2021 | Sold | $360,000 | MRED MLS |
| 5 Oct, 2021 | Under contract | $324,900 | MRED MLS |
| 29 Sep, 2021 | Listed for sale | $324,900 | MRED MLS |
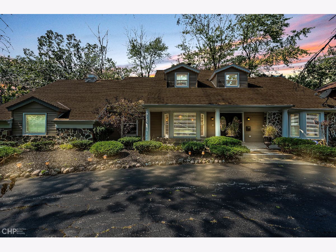
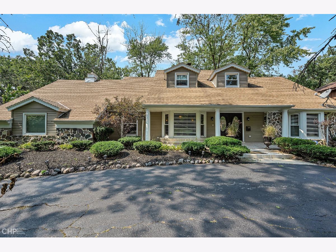
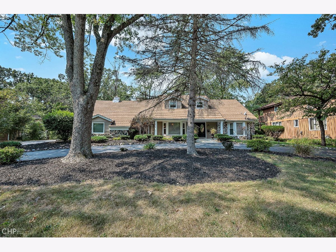
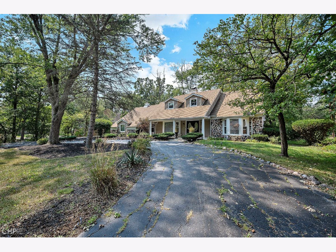
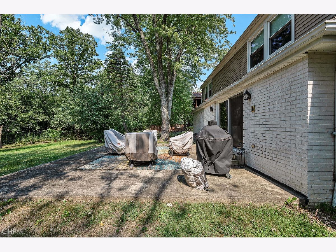
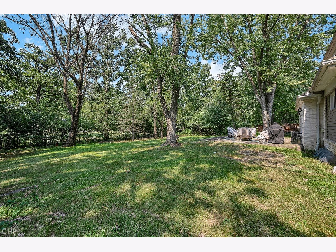
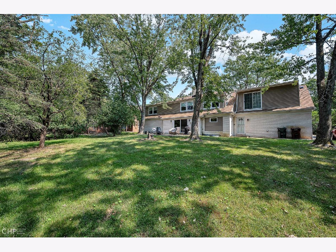
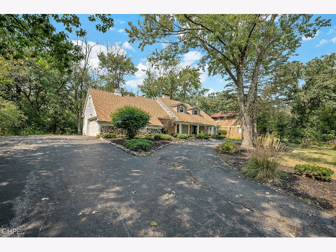
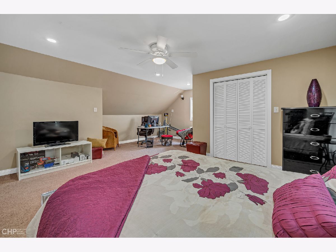
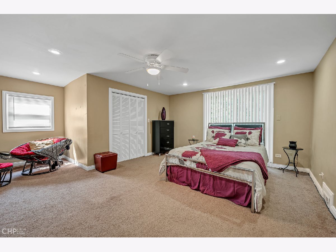
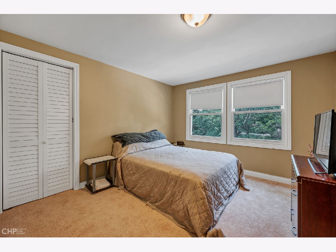
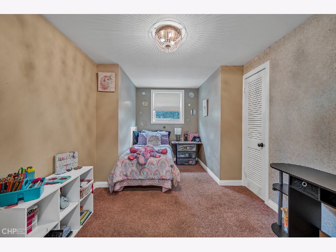
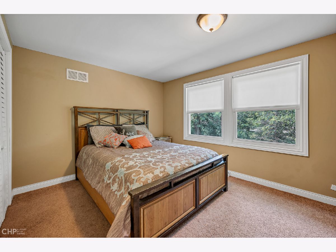
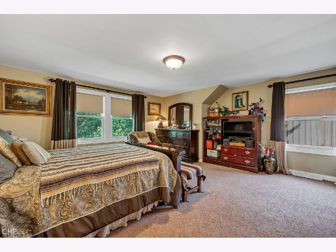
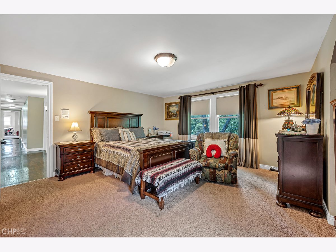
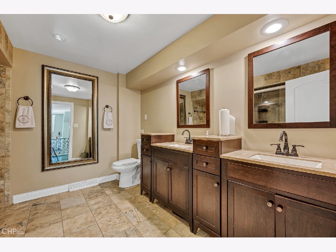
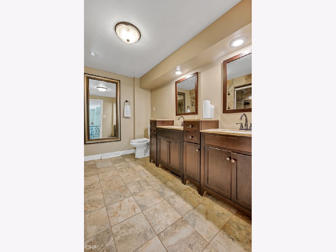
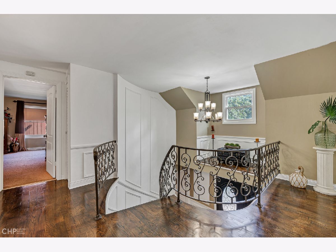
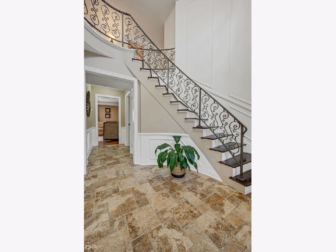
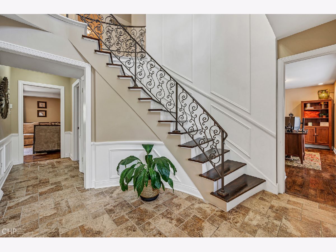
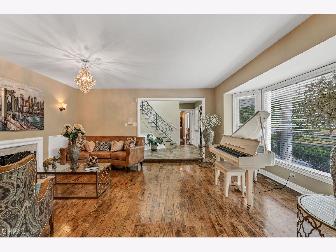
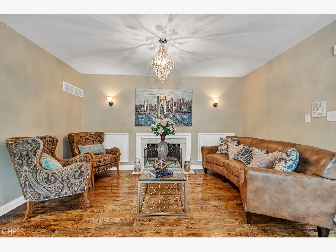
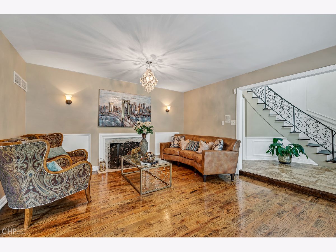
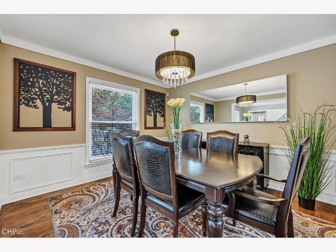
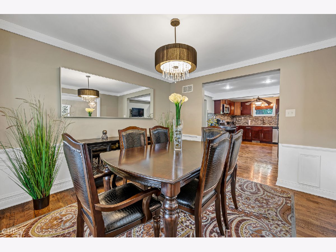
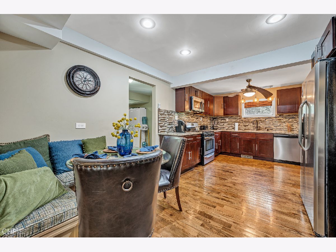
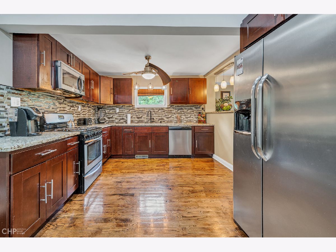
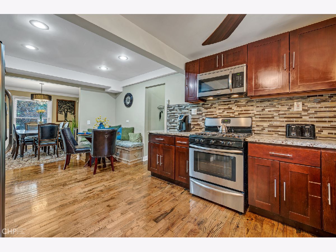
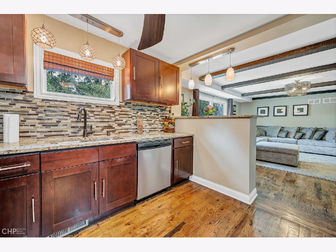
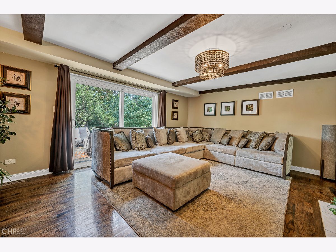
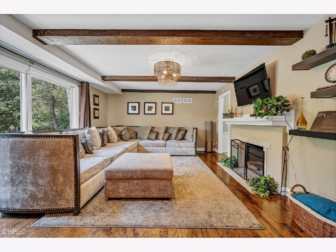
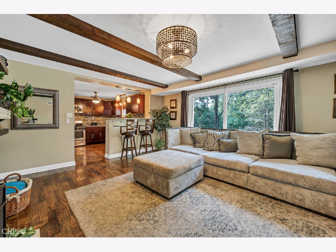
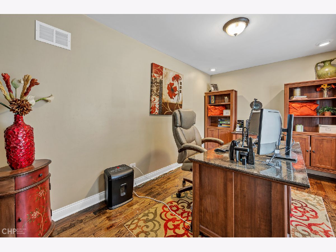
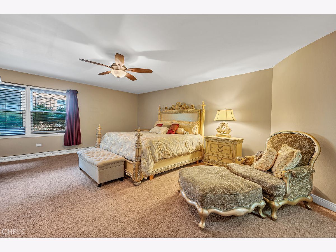
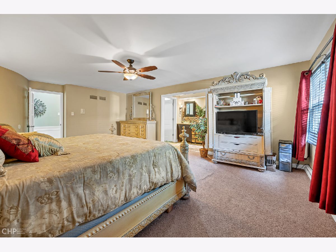
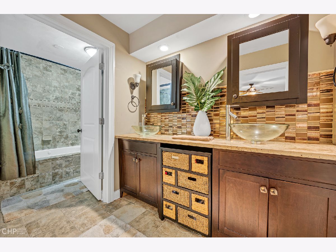
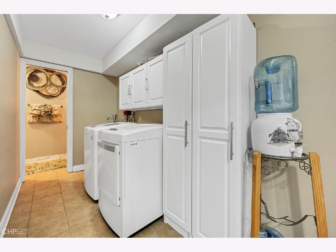
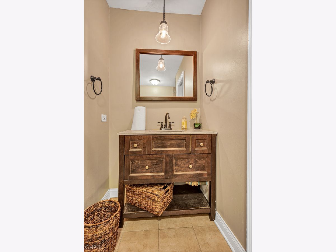
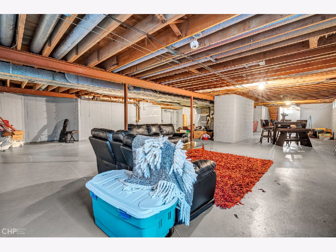
Room Specifics
Total Bedrooms: 5
Bedrooms Above Ground: 5
Bedrooms Below Ground: 0
Dimensions: —
Floor Type: Carpet
Dimensions: —
Floor Type: Carpet
Dimensions: —
Floor Type: Carpet
Dimensions: —
Floor Type: —
Full Bathrooms: 3
Bathroom Amenities: Whirlpool,Separate Shower,Double Sink
Bathroom in Basement: 0
Rooms: Bedroom 5,Play Room,Office,Other Room
Basement Description: Unfinished
Other Specifics
| 2.5 | |
| Concrete Perimeter | |
| Asphalt,Circular | |
| Patio | |
| Wooded | |
| 110 X 164 X 110 X 112 | |
| — | |
| Full | |
| Hardwood Floors, First Floor Bedroom, First Floor Laundry, First Floor Full Bath | |
| Double Oven, Range, Microwave, Dishwasher, High End Refrigerator, Washer, Dryer | |
| Not in DB | |
| Curbs, Sidewalks, Street Lights, Street Paved | |
| — | |
| — | |
| Wood Burning |
Tax History
| Year | Property Taxes |
|---|---|
| 2014 | $9,405 |
| 2014 | $10,335 |
| 2018 | $11,250 |
| 2021 | $10,290 |
Contact Agent
Nearby Similar Homes
Nearby Sold Comparables
Contact Agent
Listing Provided By
Exit Strategy Realty

