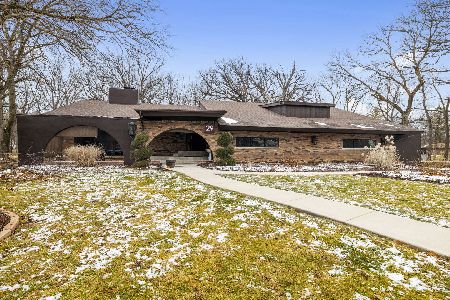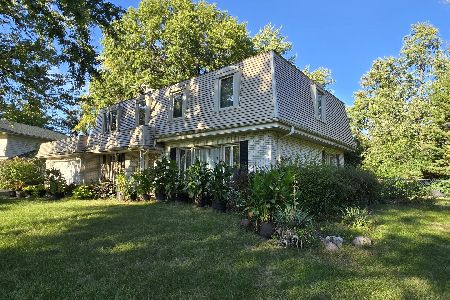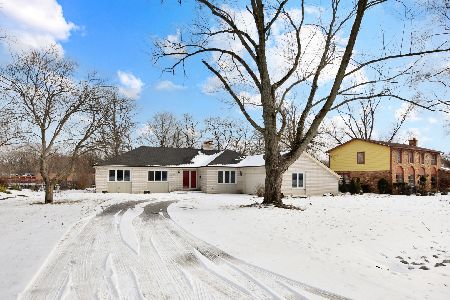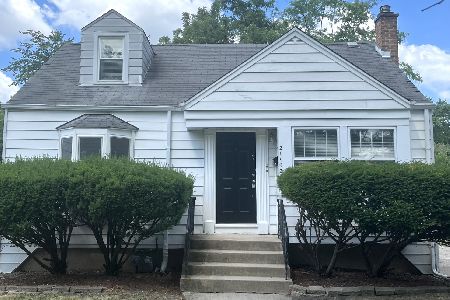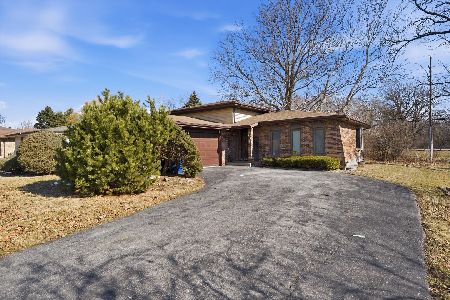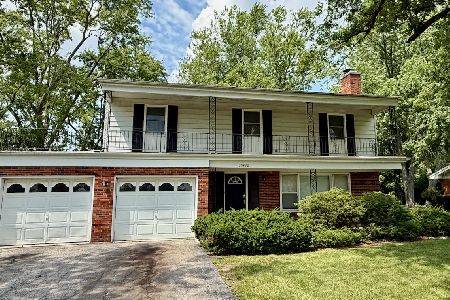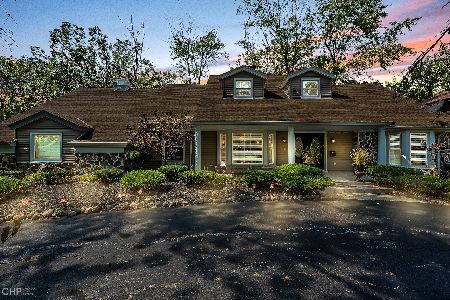30 Strauss Lane, Olympia Fields, Illinois 60461
$330,000
|
Sold
|
|
| Status: | Closed |
| Sqft: | 5,147 |
| Cost/Sqft: | $60 |
| Beds: | 5 |
| Baths: | 5 |
| Year Built: | 1969 |
| Property Taxes: | $9,382 |
| Days On Market: | 1655 |
| Lot Size: | 0,38 |
Description
Now, this is what you call home: picturesque location, ample space, and open flow layout. The main floor opens to the original mosaic tile foyer, sculptural curved staircase, full living room with built-ins and fireplace, formal dining room, eat-in U-shaped kitchen, full bathroom, SIX well-located closets, full-sized pantry, laundry room with storage, oversized family room that opens out to the patio and a show-stopping office/study. The original study is lined with custom built-in bookshelves and paneling, elegant RL carpet, fireplace, built-in record player, and double-sided wet bar with dual pocket doors that are conveniently accessible from the office or kitchen hallway. With rays of natural sunlight and enough room for a desk and sitting area, it is truly a work-from-home ideal. The second floor has FIVE above-grade bedrooms, even more, common closet space, a laundry chute, two full bathrooms, and a powder room. Your primary bedroom can fit a king-sized bed, has a walk-in cedar closet, en-suite with dual vanity, and a bonus vanity counter with sink and bright lighting. And if that were not enough, there is a large basement with a powder room and a second kitchen and wet bar. Your basement is also accessible from the attached garage. Add a shower and this can be a completely separate living area. The lovely exterior has a circular driveway, patio, and plenty of greenery for your everyday enjoyment. The house is dual zoned for heating and cooling and both air conditioning units were replaced this year. And many other updates in the last 10 years. Come settle into this move-in-ready home or make the space your own with some added design touches. Because when the original builder decided to make this their personal home you know it is all that you can imagine and more.
Property Specifics
| Single Family | |
| — | |
| — | |
| 1969 | |
| Full,English | |
| — | |
| No | |
| 0.38 |
| Cook | |
| — | |
| — / Not Applicable | |
| None | |
| Public | |
| Public Sewer | |
| 11195010 | |
| 31231100100000 |
Property History
| DATE: | EVENT: | PRICE: | SOURCE: |
|---|---|---|---|
| 21 Oct, 2021 | Sold | $330,000 | MRED MLS |
| 25 Aug, 2021 | Under contract | $309,000 | MRED MLS |
| 19 Aug, 2021 | Listed for sale | $309,000 | MRED MLS |
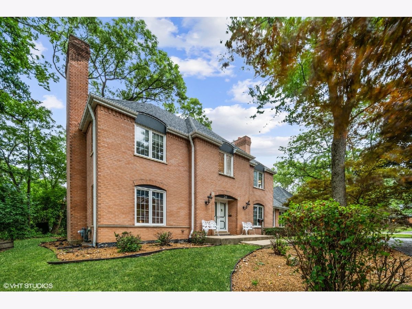
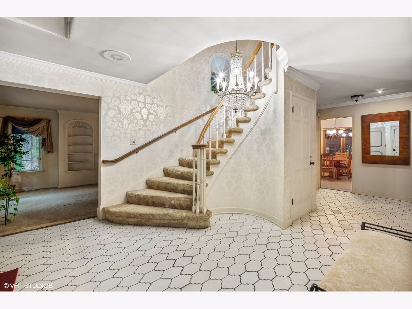
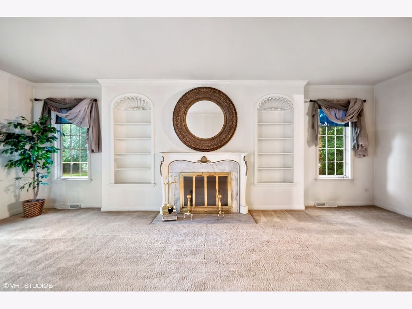
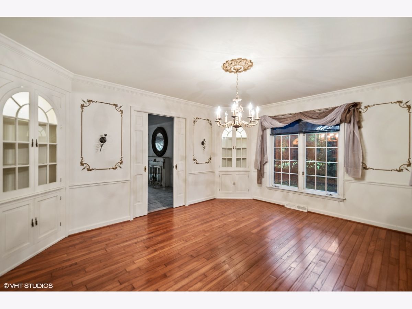
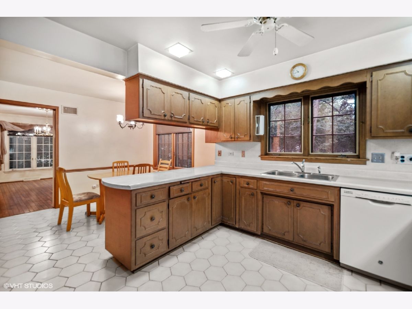
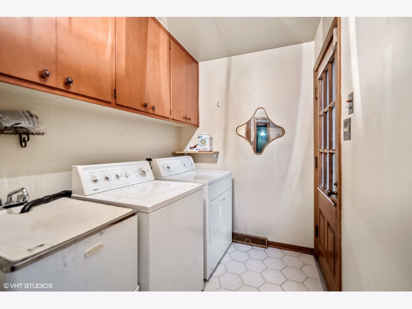
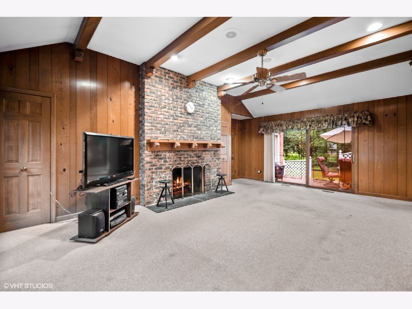
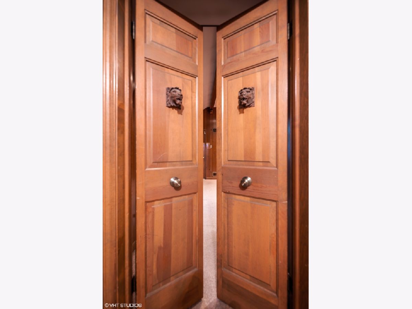
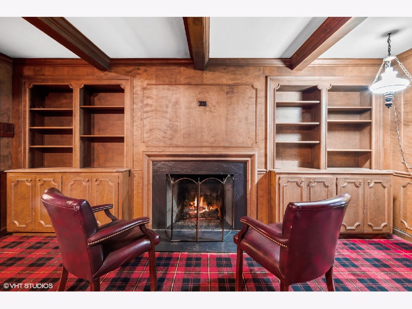
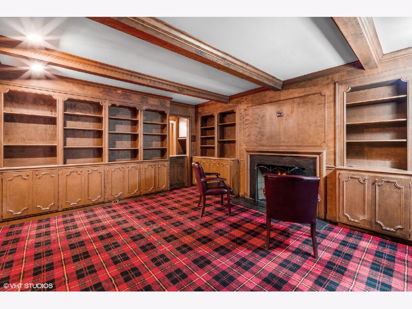
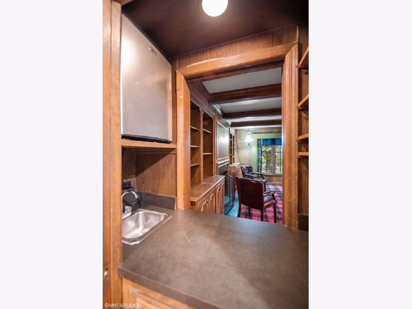
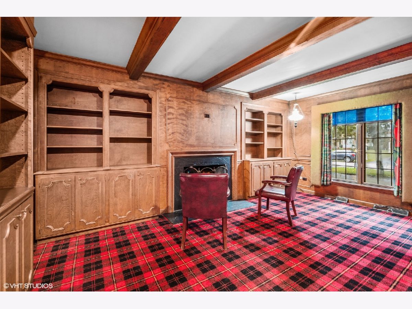
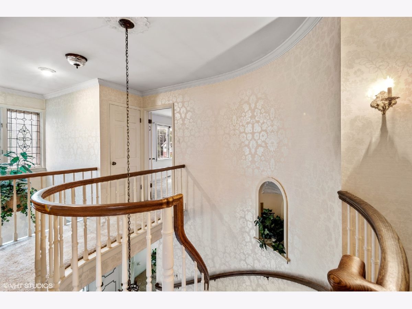
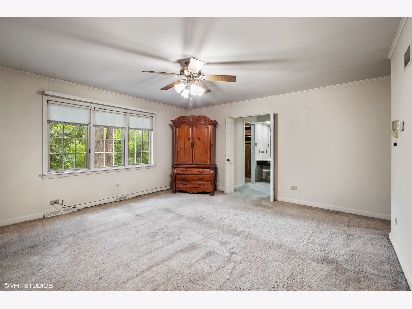
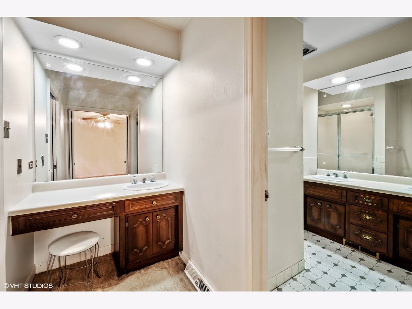
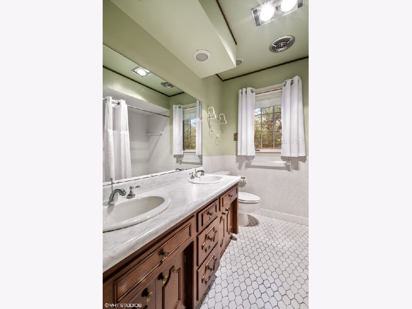
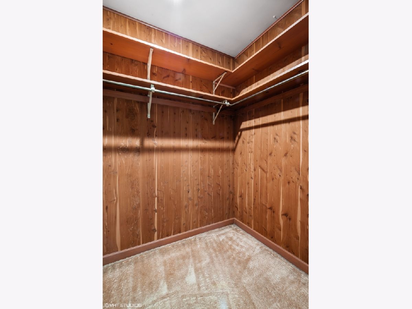
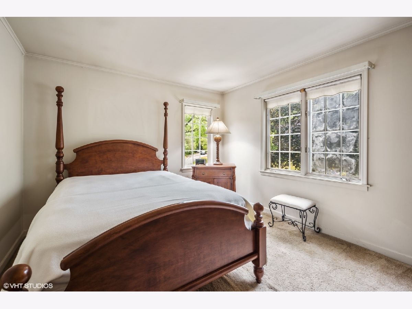
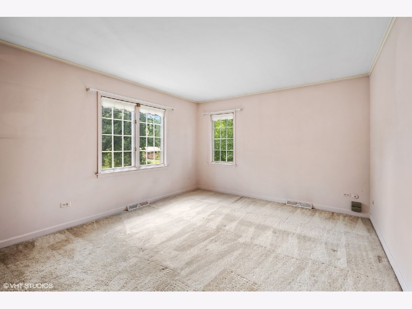
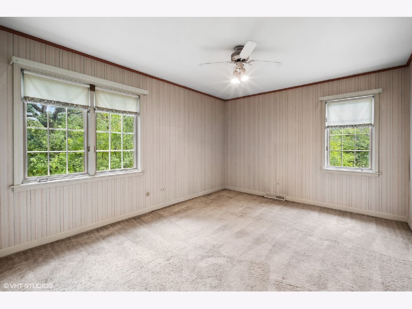
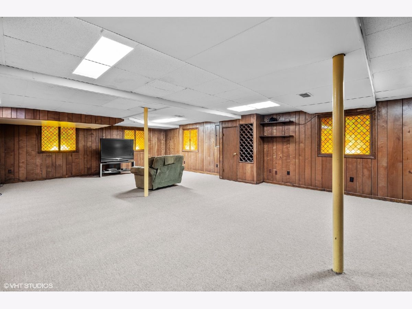
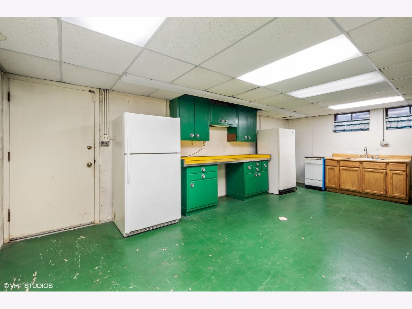
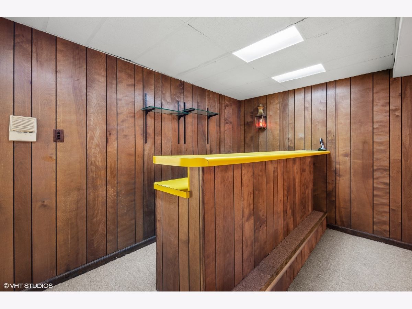
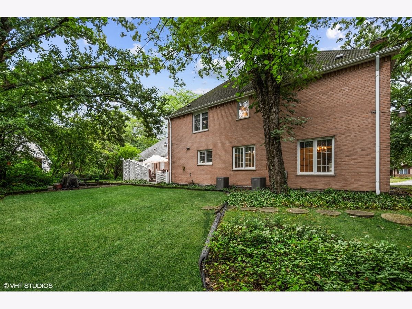
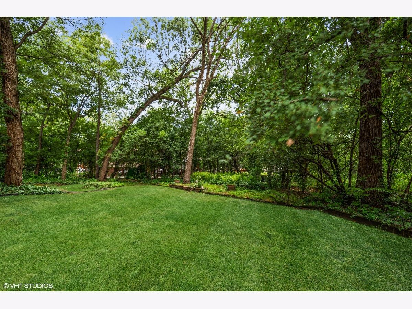
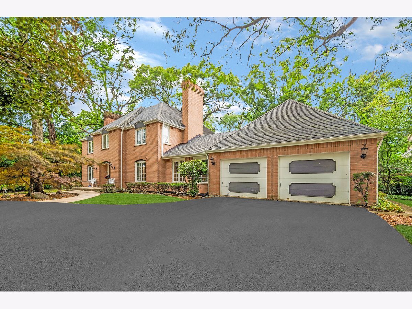
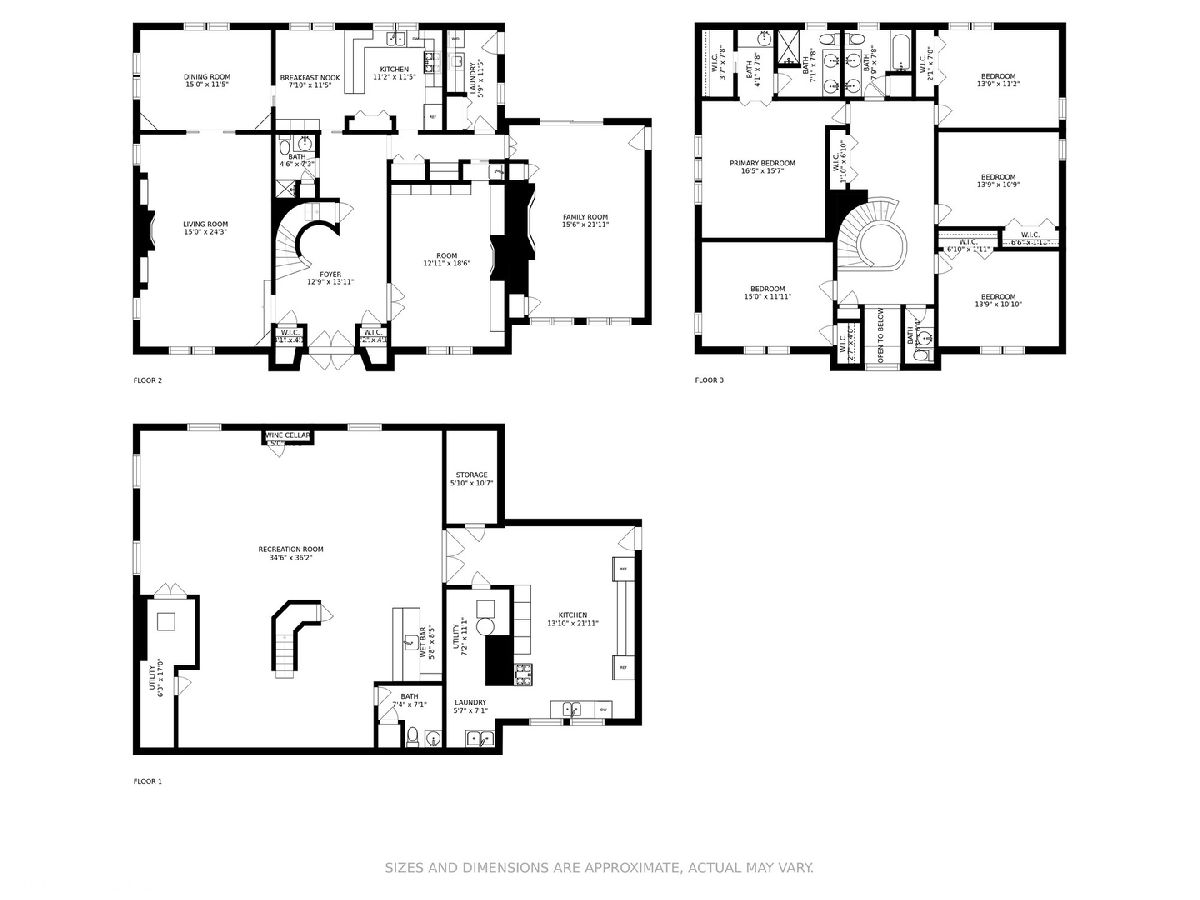
Room Specifics
Total Bedrooms: 5
Bedrooms Above Ground: 5
Bedrooms Below Ground: 0
Dimensions: —
Floor Type: Carpet
Dimensions: —
Floor Type: Carpet
Dimensions: —
Floor Type: Carpet
Dimensions: —
Floor Type: —
Full Bathrooms: 5
Bathroom Amenities: Double Sink
Bathroom in Basement: 1
Rooms: Kitchen,Bedroom 5,Breakfast Room,Foyer,Office,Recreation Room,Storage,Utility Room-Lower Level,Walk In Closet,Workshop
Basement Description: Finished
Other Specifics
| 2.5 | |
| — | |
| Asphalt | |
| Patio | |
| Irregular Lot | |
| 86 X 41.6 X 82.6 X106.6 X | |
| — | |
| Full | |
| Bar-Wet, First Floor Laundry, Built-in Features, Walk-In Closet(s), Bookcases, Special Millwork, Separate Dining Room | |
| Dishwasher, Refrigerator | |
| Not in DB | |
| — | |
| — | |
| — | |
| — |
Tax History
| Year | Property Taxes |
|---|---|
| 2021 | $9,382 |
Contact Agent
Nearby Similar Homes
Nearby Sold Comparables
Contact Agent
Listing Provided By
@properties

