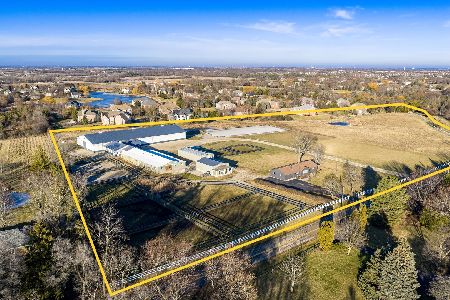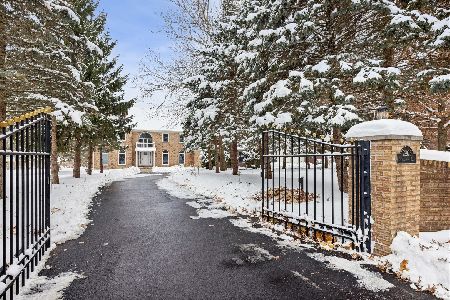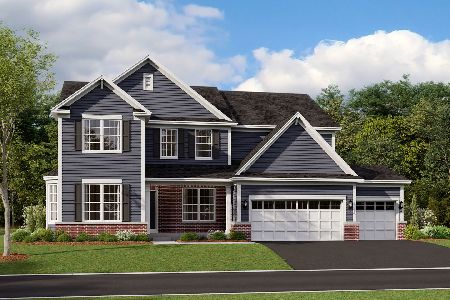26 Tournament Drive, Hawthorn Woods, Illinois 60047
$755,000
|
Sold
|
|
| Status: | Closed |
| Sqft: | 9,064 |
| Cost/Sqft: | $88 |
| Beds: | 5 |
| Baths: | 6 |
| Year Built: | 2006 |
| Property Taxes: | $22,216 |
| Days On Market: | 2351 |
| Lot Size: | 0,54 |
Description
Stunning Hampton model in desirable HWCC location, great space with luxury modern finishes + finished English basement! The original owners have meticulously maintained this home, and updated with so many custom improvements including a full kitchen remodel with white cabinetry, high end appliances, granite, large center island, built in wall mounted TV... over $100k invested in the kitchen alone. Other 1st floor features include dramatic entry with dual stairway, two story family room, home office, beautiful sunroom, separate living & dining rooms, mudroom with cubbies. Luxe MBR suite complete with sitting area, large master bath, enormous walk in closet. Beds 2 & 3 have sitting areas & Juliet balconies, all bedrooms have their own private bath. The FINISHED English basement has it all: full service 25' wet bar, billiard/parlor area, rec room, game room, additional bedroom, and fully functioning home theater! So many updates, including all custom designed closets, crown molding & chair rail throughout, all custom closets, nice back deck and professionally landscaped yard. This SMART home is wired for the future with control hub and surround sound. Enjoy HWCC and all it has to offer: pool, paddle & tennis, fitness club, social events, and more. A must see, too much to mention. A great value for the space!
Property Specifics
| Single Family | |
| — | |
| Colonial | |
| 2006 | |
| Full,English | |
| HAMPTON | |
| No | |
| 0.54 |
| Lake | |
| Hawthorn Woods Country Club | |
| 322 / Monthly | |
| Clubhouse,Exercise Facilities,Pool | |
| Community Well | |
| Public Sewer | |
| 10440346 | |
| 10332010630000 |
Nearby Schools
| NAME: | DISTRICT: | DISTANCE: | |
|---|---|---|---|
|
Grade School
Fremont Elementary School |
79 | — | |
|
Middle School
Fremont Middle School |
79 | Not in DB | |
|
High School
Mundelein Cons High School |
120 | Not in DB | |
Property History
| DATE: | EVENT: | PRICE: | SOURCE: |
|---|---|---|---|
| 17 Jul, 2020 | Sold | $755,000 | MRED MLS |
| 7 Apr, 2020 | Under contract | $795,000 | MRED MLS |
| — | Last price change | $845,000 | MRED MLS |
| 17 Aug, 2019 | Listed for sale | $875,000 | MRED MLS |
Room Specifics
Total Bedrooms: 5
Bedrooms Above Ground: 5
Bedrooms Below Ground: 0
Dimensions: —
Floor Type: Carpet
Dimensions: —
Floor Type: Carpet
Dimensions: —
Floor Type: Carpet
Dimensions: —
Floor Type: —
Full Bathrooms: 6
Bathroom Amenities: Separate Shower,Double Sink
Bathroom in Basement: 1
Rooms: Bedroom 5,Eating Area,Office,Sitting Room,Recreation Room,Game Room,Theatre Room,Heated Sun Room,Walk In Closet
Basement Description: Finished
Other Specifics
| 3 | |
| Concrete Perimeter | |
| Asphalt | |
| Deck, Storms/Screens | |
| Corner Lot | |
| 132X150X149X160 | |
| — | |
| Full | |
| Vaulted/Cathedral Ceilings, Bar-Wet, Hardwood Floors, In-Law Arrangement, Built-in Features, Walk-In Closet(s) | |
| Double Oven, Microwave, Dishwasher, Refrigerator, High End Refrigerator, Washer, Dryer, Disposal, Stainless Steel Appliance(s), Cooktop, Built-In Oven, Range Hood, Water Softener | |
| Not in DB | |
| Clubhouse, Pool, Tennis Court(s), Curbs, Sidewalks | |
| — | |
| — | |
| Wood Burning, Gas Log, Gas Starter |
Tax History
| Year | Property Taxes |
|---|---|
| 2020 | $22,216 |
Contact Agent
Nearby Similar Homes
Nearby Sold Comparables
Contact Agent
Listing Provided By
@properties








