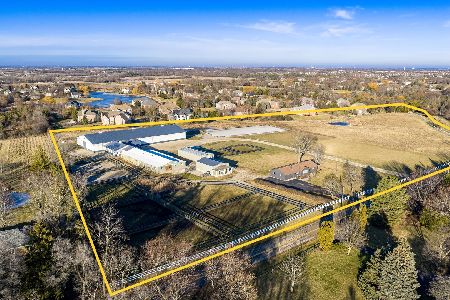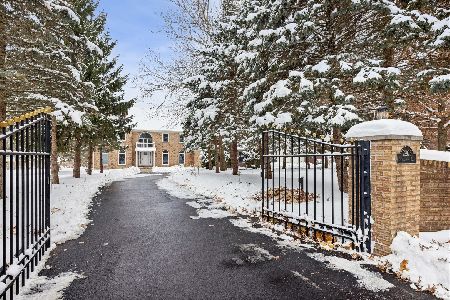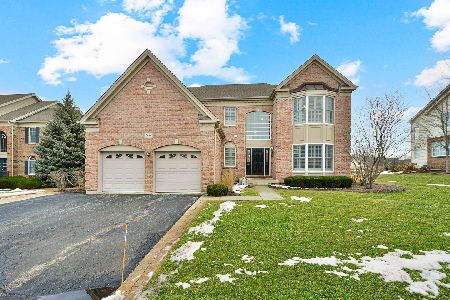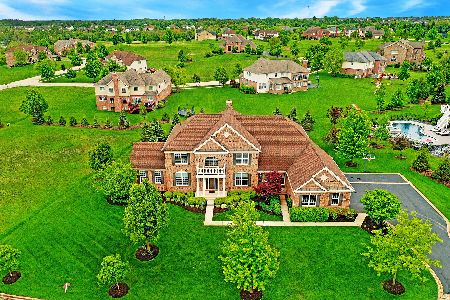4 Prairie Landings Court, Hawthorn Woods, Illinois 60047
$700,000
|
Sold
|
|
| Status: | Closed |
| Sqft: | 4,252 |
| Cost/Sqft: | $172 |
| Beds: | 5 |
| Baths: | 6 |
| Year Built: | 2008 |
| Property Taxes: | $17,234 |
| Days On Market: | 2789 |
| Lot Size: | 0,61 |
Description
**Seller offering buyer $2,000.00 Initiation fee to live the vacation lifestyle-championship golf course, clubhouse, pool, exercise area, restaurant, tennis & social activities. Positioned on .61 acres on a very desirable cul de sac. Stately brick elevation, intricate brick work & 3.5 car garage. Impressive foyer with cascading wrought iron/oak staircase. Sunny formal areas, library and dramatic 2 story family room. Floor to ceiling stone fireplace, custom millwork & hardwood floors throughout main level. To die for gourmet kitchen, granite counters, huge island, professional built in appliances, upgraded cabinetry. Amazing master suite with sitting room/den/nursery, incredible dressing room closet area elegant spa tub, his & her vanities. Ensuite bedroom plus 2 Bedrooms share Jack & Jill bath. Open and airy floor plan. WOW- the lower level..Nanny quarters or entertaining dream..Bar, home theater, Bedroom 5, full bath...Over $200,000 in upgrades...This home is a 10
Property Specifics
| Single Family | |
| — | |
| — | |
| 2008 | |
| Full | |
| — | |
| No | |
| 0.61 |
| Lake | |
| Hawthorn Woods Country Club | |
| 305 / Monthly | |
| Insurance,Security,Clubhouse,Exercise Facilities,Pool | |
| Public,Community Well | |
| Public Sewer | |
| 09974642 | |
| 10332011350000 |
Nearby Schools
| NAME: | DISTRICT: | DISTANCE: | |
|---|---|---|---|
|
Grade School
Fremont Elementary School |
79 | — | |
|
Middle School
Fremont Middle School |
79 | Not in DB | |
|
High School
Mundelein Cons High School |
120 | Not in DB | |
Property History
| DATE: | EVENT: | PRICE: | SOURCE: |
|---|---|---|---|
| 21 Sep, 2018 | Sold | $700,000 | MRED MLS |
| 14 Aug, 2018 | Under contract | $729,900 | MRED MLS |
| 5 Jun, 2018 | Listed for sale | $729,900 | MRED MLS |
Room Specifics
Total Bedrooms: 5
Bedrooms Above Ground: 5
Bedrooms Below Ground: 0
Dimensions: —
Floor Type: Carpet
Dimensions: —
Floor Type: Carpet
Dimensions: —
Floor Type: Carpet
Dimensions: —
Floor Type: —
Full Bathrooms: 6
Bathroom Amenities: —
Bathroom in Basement: 1
Rooms: Bedroom 5,Breakfast Room,Foyer,Game Room,Library,Mud Room,Recreation Room,Sitting Room,Theatre Room
Basement Description: Finished
Other Specifics
| 3 | |
| Concrete Perimeter | |
| — | |
| Deck | |
| Cul-De-Sac | |
| 189X176X160X130 | |
| — | |
| Full | |
| Vaulted/Cathedral Ceilings, Bar-Wet, Hardwood Floors, First Floor Bedroom, In-Law Arrangement, First Floor Laundry | |
| Double Oven, Microwave, Dishwasher, High End Refrigerator, Washer, Dryer, Disposal, Stainless Steel Appliance(s), Wine Refrigerator, Cooktop, Built-In Oven, Range Hood | |
| Not in DB | |
| Clubhouse, Pool, Tennis Courts | |
| — | |
| — | |
| Wood Burning, Gas Log, Gas Starter |
Tax History
| Year | Property Taxes |
|---|---|
| 2018 | $17,234 |
Contact Agent
Nearby Similar Homes
Nearby Sold Comparables
Contact Agent
Listing Provided By
@properties









