26 Wescott Lane, South Barrington, Illinois 60010
$1,650,000
|
Sold
|
|
| Status: | Closed |
| Sqft: | 8,755 |
| Cost/Sqft: | $180 |
| Beds: | 4 |
| Baths: | 7 |
| Year Built: | 2009 |
| Property Taxes: | $19,581 |
| Days On Market: | 924 |
| Lot Size: | 1,25 |
Description
This gorgeous brick and stone 2-story, 6 bedroom, 5 full and 2 half bath home with full, finished walk-out lower level is available in the exclusive Glen of South Barrington gated community. The open floor plan has abundant windows that flood the home with natural light, creating a warm and inviting ambiance. Exceptional finishes in the home, including hardwood, stone, and marble floors, custom millwork, coffered ceilings, vaulted/cathedral ceilings, 8-foot doors on the main floor, brick paver patio, and professional landscaping to name just a few. The gourmet kitchen has a center workstation, plus a large breakfast bar island, breakfast room, huge walk-in pantry, butler's pantry, plentiful cabinets, plus an open view of the living room and fireplace, creating a wonderful gathering place. The spacious mudroom with built-in cabinetry leads to the laundry room. A separate dining room, sunroom, sitting room, office, and two half baths complete the main floor. All 4 second floor bedrooms are ensuite with full baths. The primary bedroom is expansive, with a fireplace, walk-in closet, and bath with double vanities, soaking tub, and separate shower. The 2nd floor loft is perfect as a 2nd office/homework area. A unique feature is the huge attic that is easily accessible by a hallway door, offering tons of convenient storage space. The lower level is ideal for entertaining! Wet-bar, wine cellar, game/exercise room, recreation room, 2nd family room with a beautiful stone fireplace, plus 2 bedrooms and full bath. 3 car garage is equipped with electric vehicle chargers. Enjoy the residents-only beach and lake for boating and swimming. The home is also adjacent to the South Barrington Tennis Club. Access to highly acclaimed District 220 schools, close proximity to I-90, Metra train, South Barrington shopping and restaurants are even more reasons why you will want to call this your new home!
Property Specifics
| Single Family | |
| — | |
| — | |
| 2009 | |
| — | |
| — | |
| No | |
| 1.25 |
| Cook | |
| The Glen | |
| 3700 / Annual | |
| — | |
| — | |
| — | |
| 11830252 | |
| 01352050160000 |
Nearby Schools
| NAME: | DISTRICT: | DISTANCE: | |
|---|---|---|---|
|
Grade School
Barbara B Rose Elementary School |
220 | — | |
|
Middle School
Barrington Middle School Prairie |
220 | Not in DB | |
|
High School
Barrington High School |
220 | Not in DB | |
Property History
| DATE: | EVENT: | PRICE: | SOURCE: |
|---|---|---|---|
| 15 Jul, 2011 | Sold | $1,575,000 | MRED MLS |
| 24 Apr, 2011 | Under contract | $1,695,000 | MRED MLS |
| — | Last price change | $1,798,900 | MRED MLS |
| 1 Mar, 2011 | Listed for sale | $1,798,900 | MRED MLS |
| 24 Oct, 2023 | Sold | $1,650,000 | MRED MLS |
| 30 Jul, 2023 | Under contract | $1,575,000 | MRED MLS |
| 13 Jul, 2023 | Listed for sale | $1,575,000 | MRED MLS |
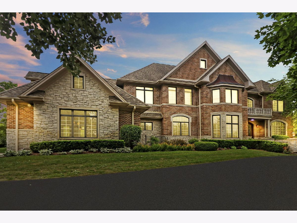
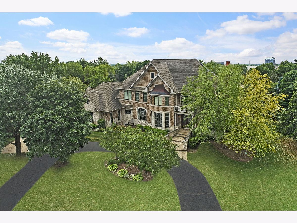
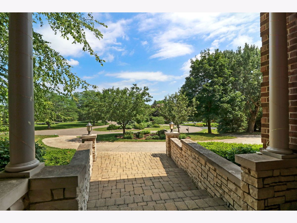
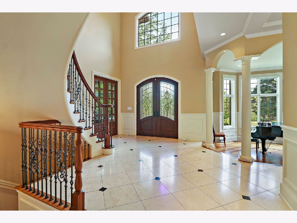
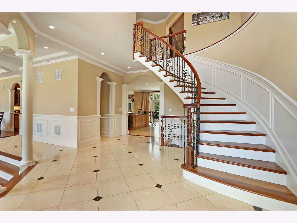
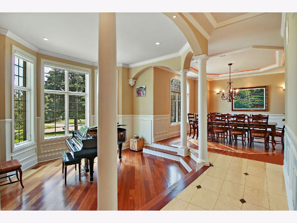
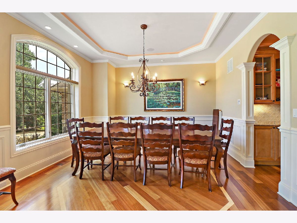
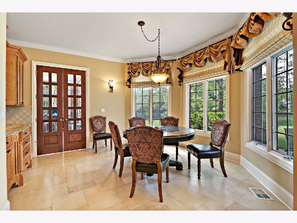
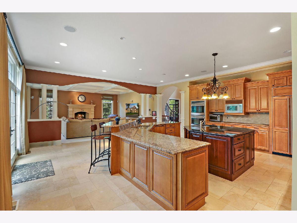
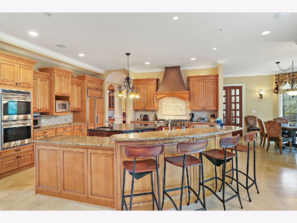
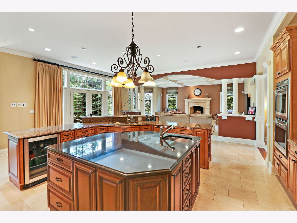
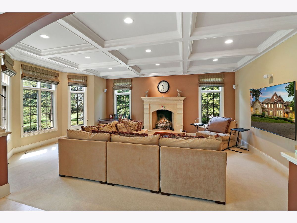
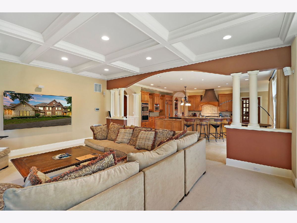
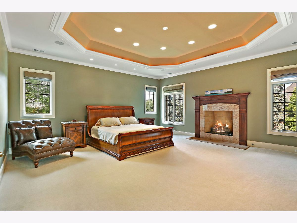
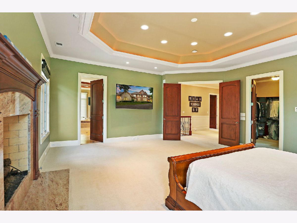
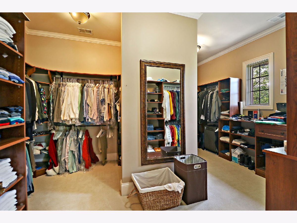
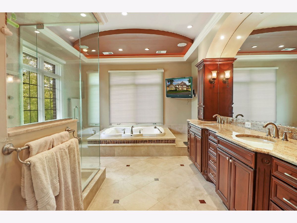
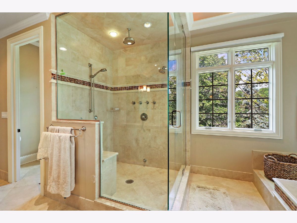
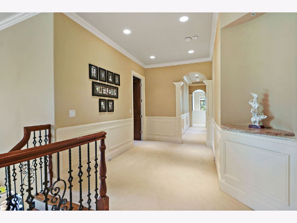
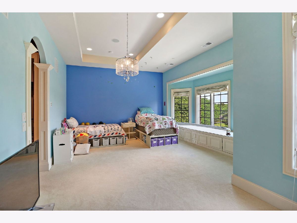
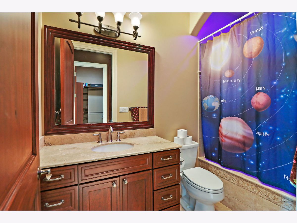
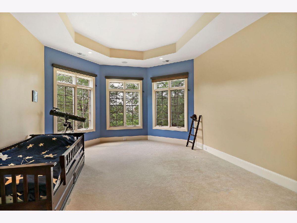
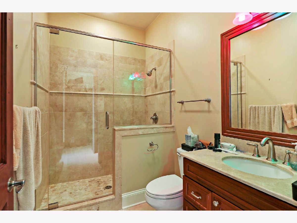
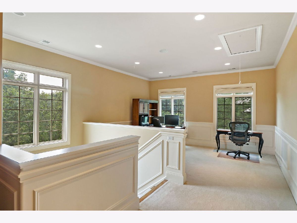
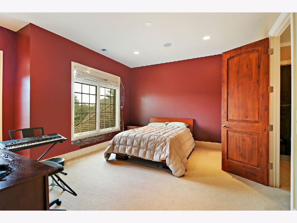
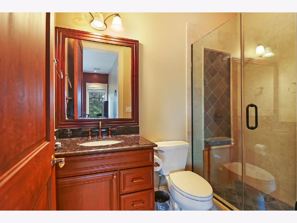
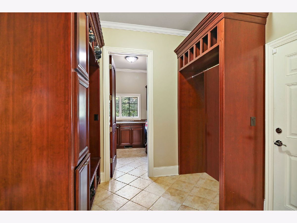
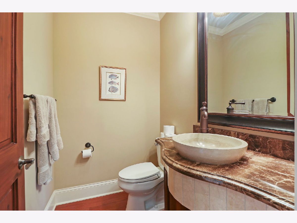
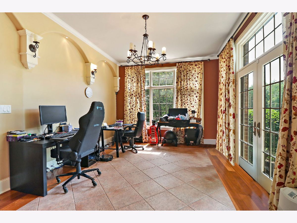
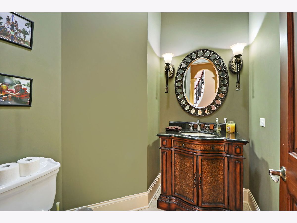
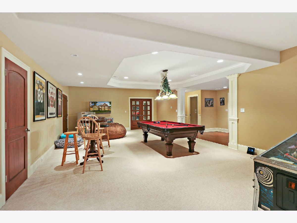
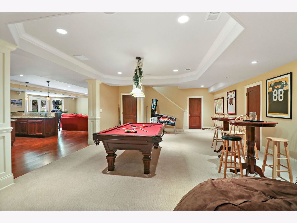
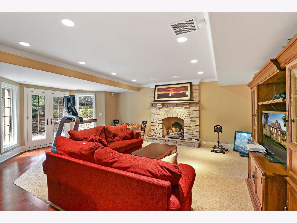
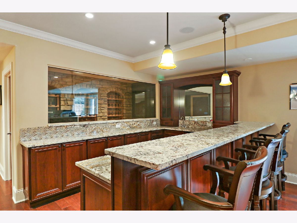
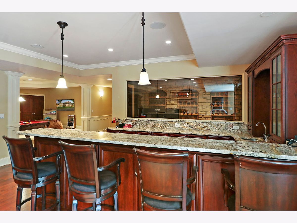
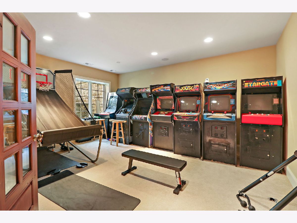
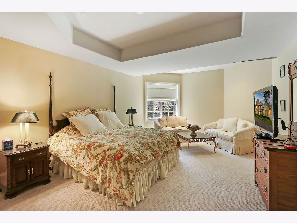
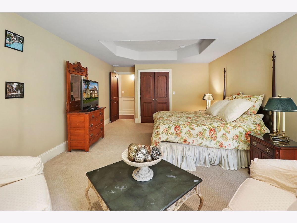
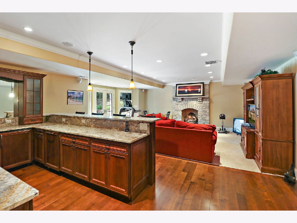
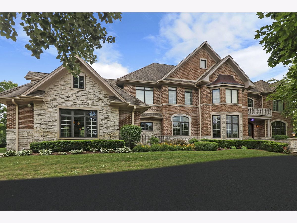
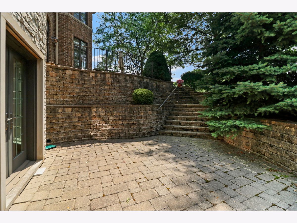
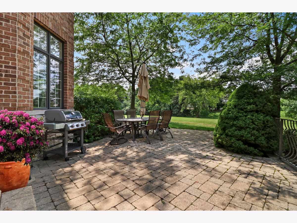
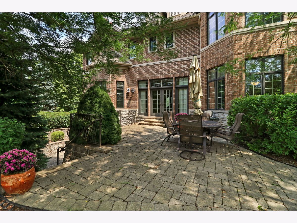
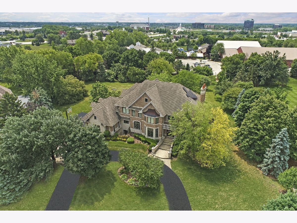
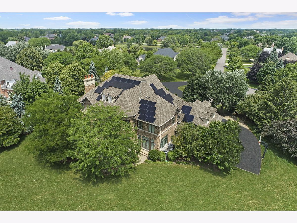
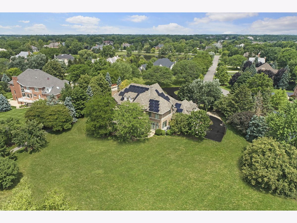
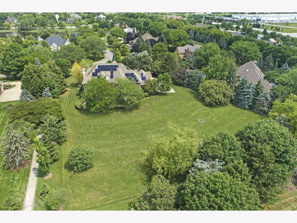
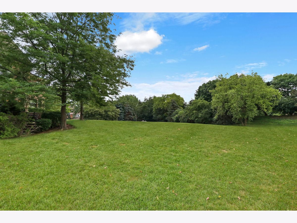
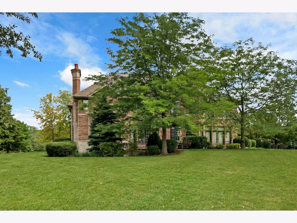
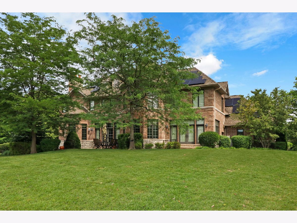
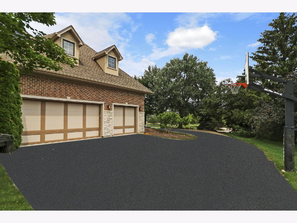
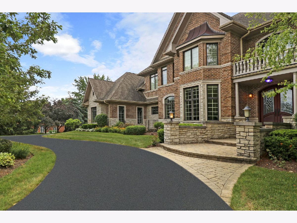
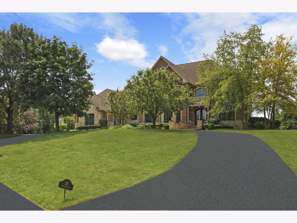
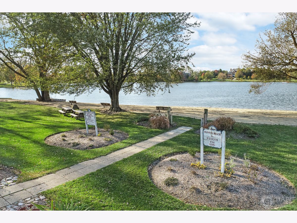
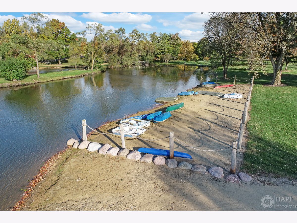
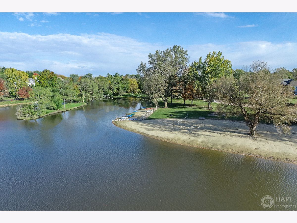
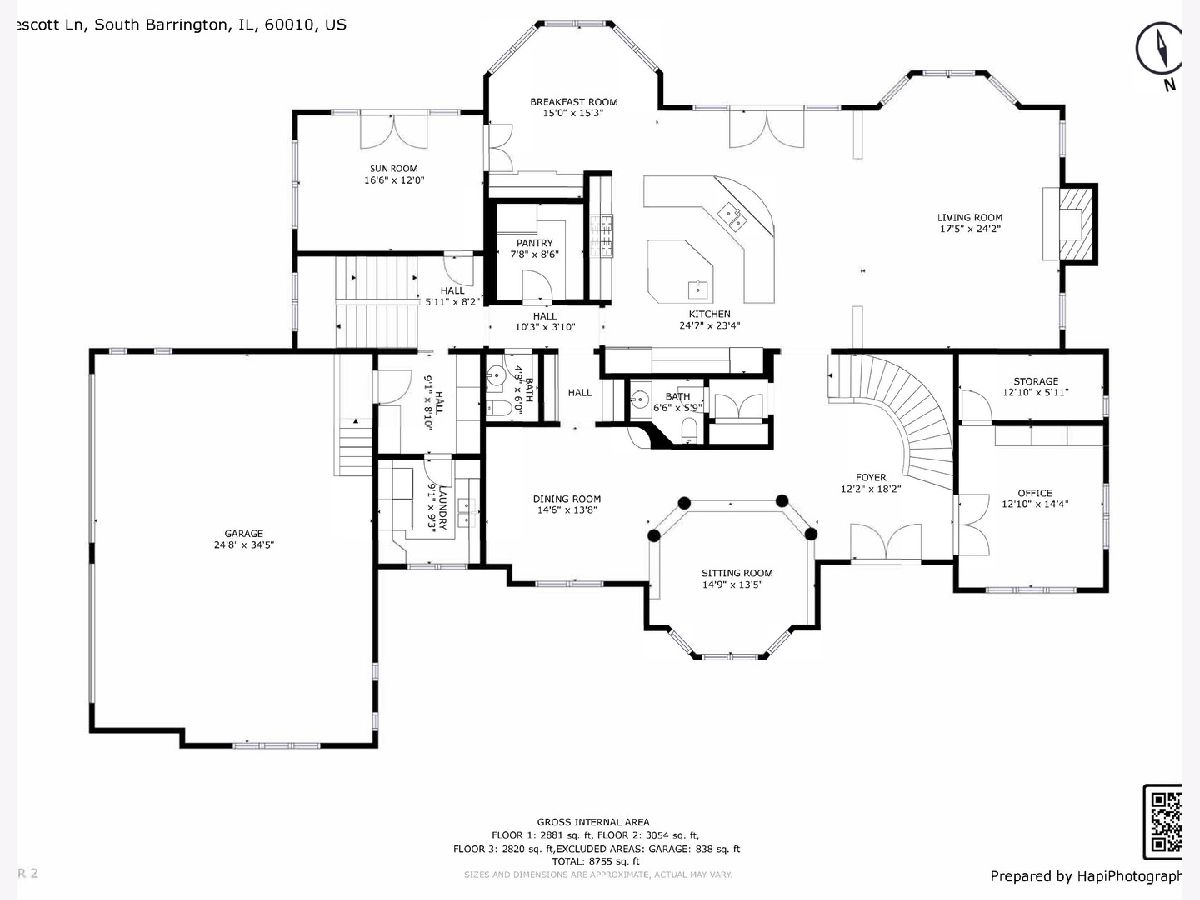
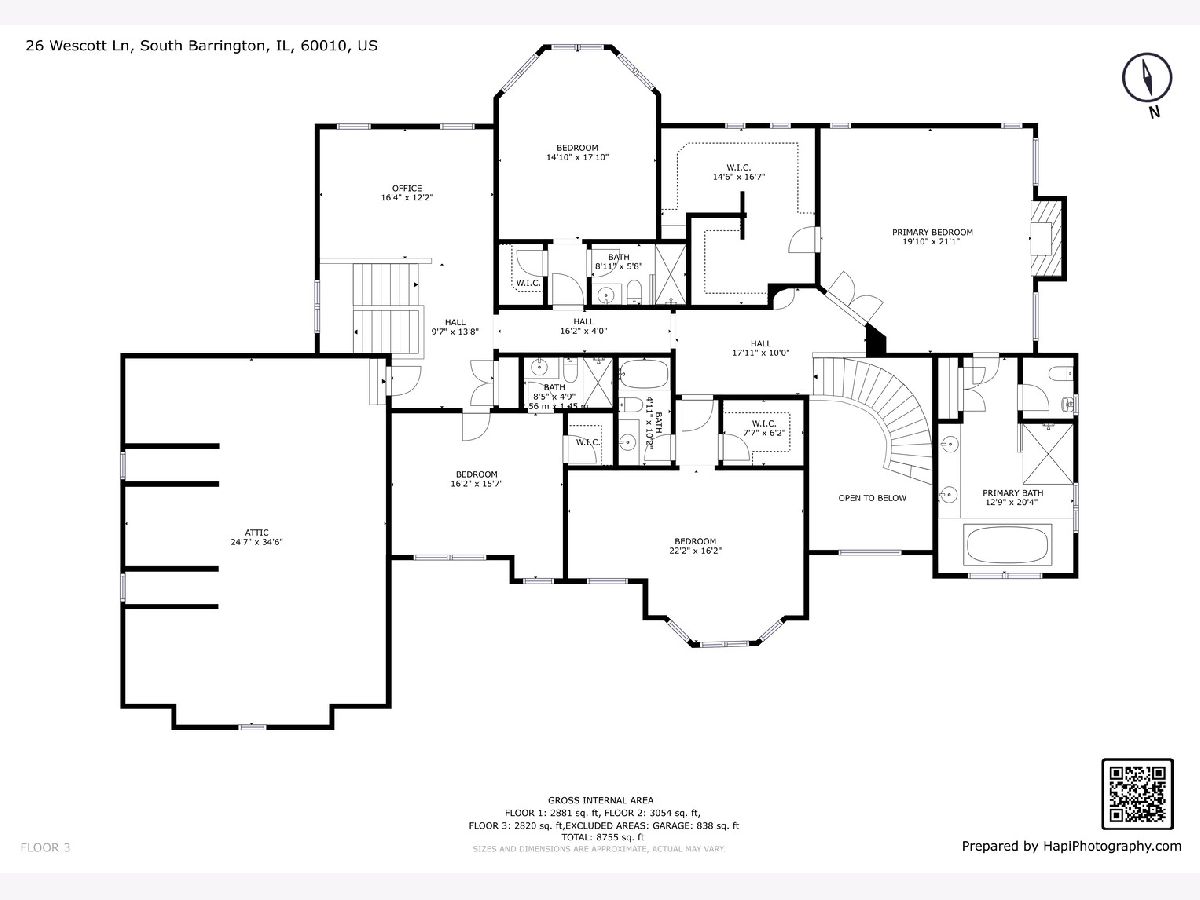
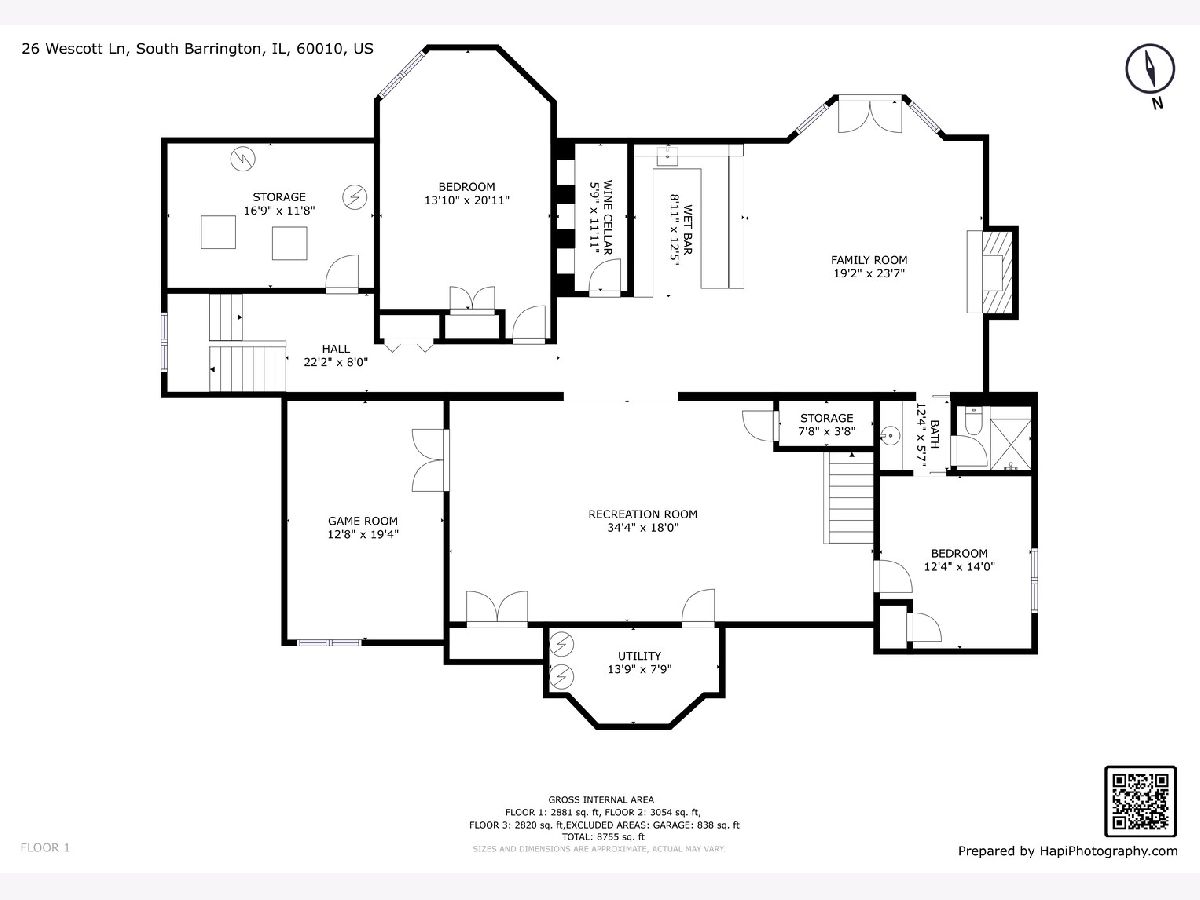
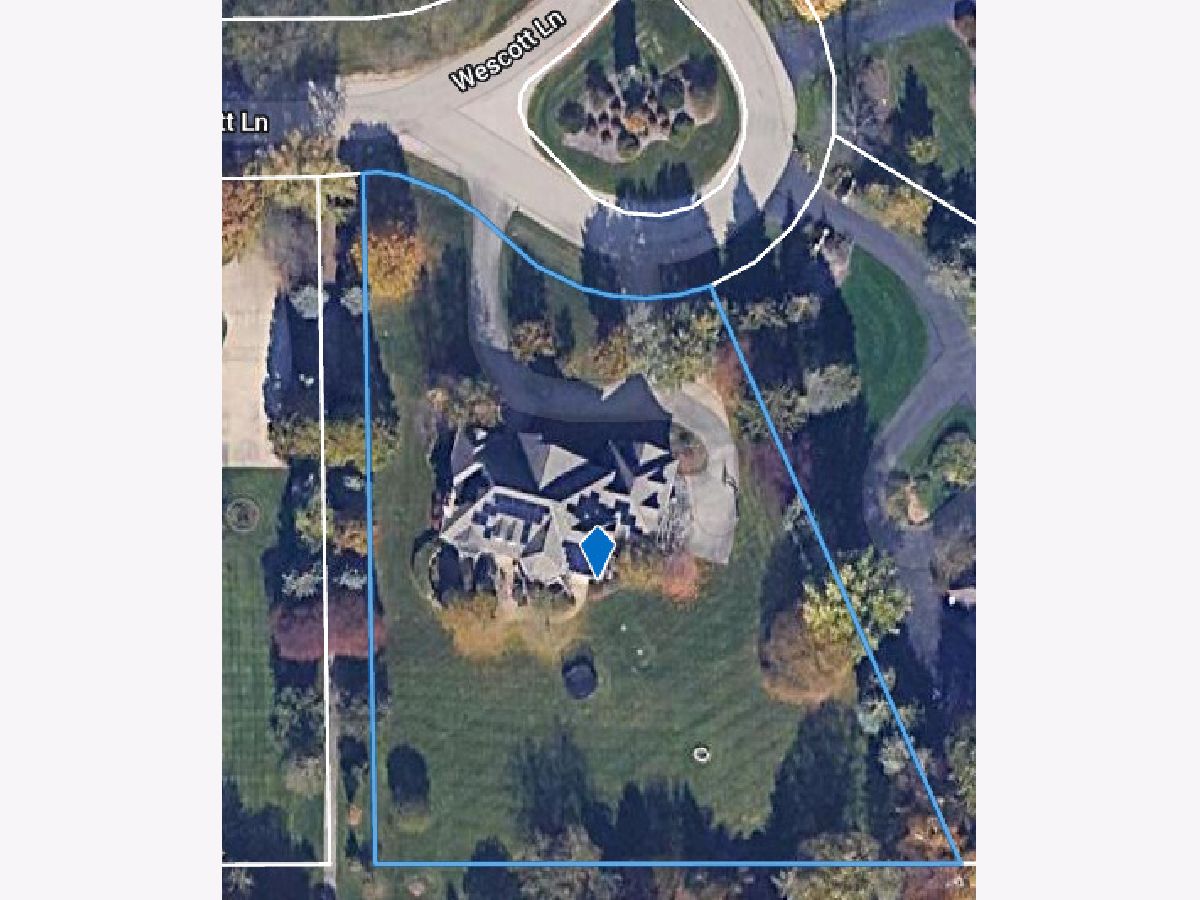
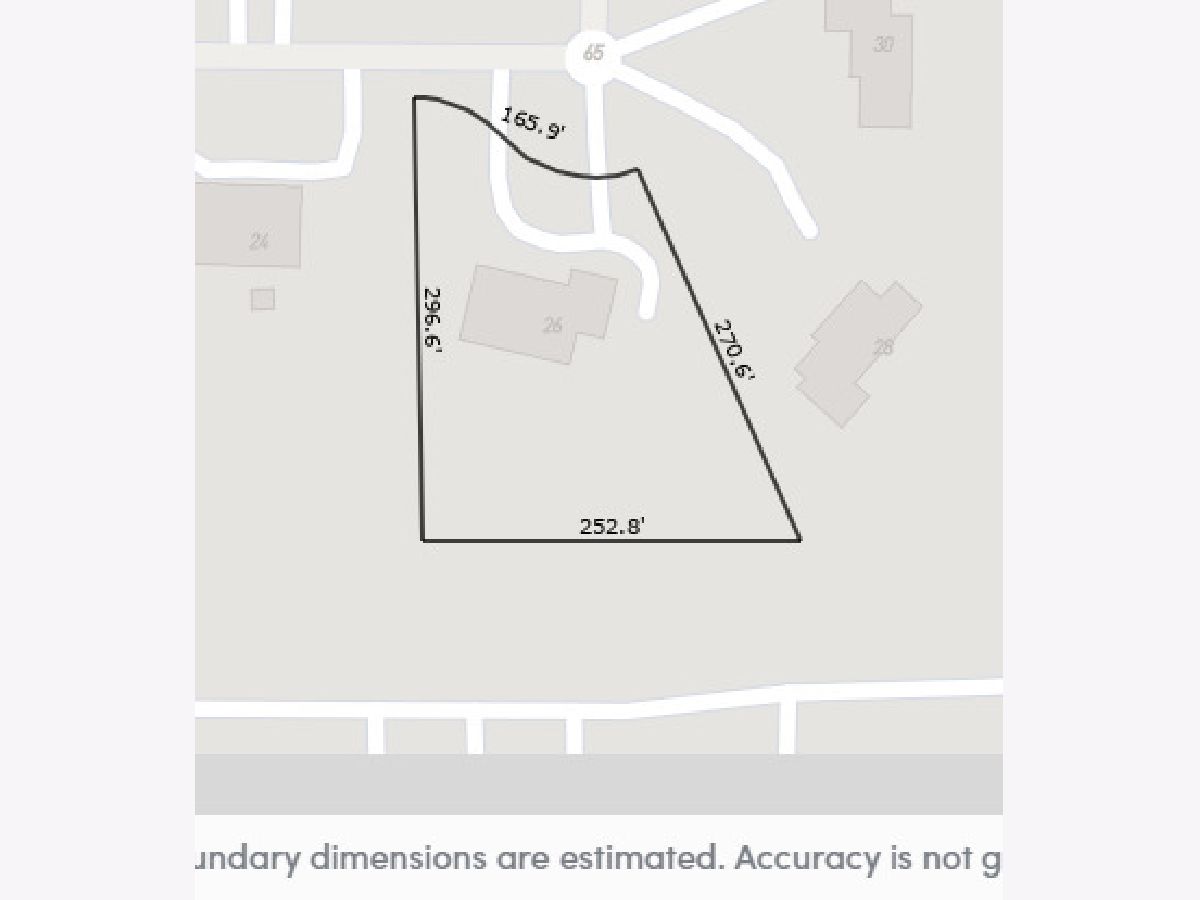
Room Specifics
Total Bedrooms: 6
Bedrooms Above Ground: 4
Bedrooms Below Ground: 2
Dimensions: —
Floor Type: —
Dimensions: —
Floor Type: —
Dimensions: —
Floor Type: —
Dimensions: —
Floor Type: —
Dimensions: —
Floor Type: —
Full Bathrooms: 7
Bathroom Amenities: —
Bathroom in Basement: 1
Rooms: —
Basement Description: Finished,Exterior Access,Rec/Family Area
Other Specifics
| 3 | |
| — | |
| — | |
| — | |
| — | |
| 165.9X270.6X252.8X296.6 | |
| — | |
| — | |
| — | |
| — | |
| Not in DB | |
| — | |
| — | |
| — | |
| — |
Tax History
| Year | Property Taxes |
|---|---|
| 2011 | $25,585 |
| 2023 | $19,581 |
Contact Agent
Nearby Similar Homes
Nearby Sold Comparables
Contact Agent
Listing Provided By
Coldwell Banker Realty



