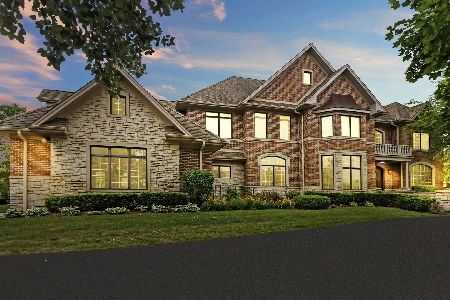30 Wescott Lane, South Barrington, Illinois 60010
$1,050,000
|
Sold
|
|
| Status: | Closed |
| Sqft: | 4,603 |
| Cost/Sqft: | $234 |
| Beds: | 4 |
| Baths: | 4 |
| Year Built: | 1999 |
| Property Taxes: | $16,039 |
| Days On Market: | 3083 |
| Lot Size: | 1,26 |
Description
Chic and warm fully updated home with over 5000 finished Sq Ft in a gated community on a cul-de-sac steps from the S. Barrington tennis, swim and fitness club. The 1st flr features all HW floors, wainscoting, 2 fireplaces, den with built-ins and a wet bar ideally located for entertaining. The state of the art kitchen features 3 pantries, high-end SS appliances, a farmhouse sink, a center island and a wrap-around counter. The eat-in-area is surrounded by windows to enjoy the views. Adjacent to the kitchen is the 2 story great room with a brick fireplace. A Master Suite that resembles a luxury resort w/fp, built-ins with wine rack/refrigerator and a spa type master bath with a 16' w/n closet. The lower English level has a bright family rm w/fp, walk-out door and 3 large areas to be finished; plumbed for 5th bath. Professionally landscaped in a private community boasting walking paths; park; and lake with sandy beach ideal for swimming, boating and fishing. Acclaimed Barrington School Dis
Property Specifics
| Single Family | |
| — | |
| — | |
| 1999 | |
| Full,English | |
| — | |
| No | |
| 1.26 |
| Cook | |
| The Glen | |
| 2800 / Annual | |
| Insurance,Security,Lake Rights,Other | |
| Private Well | |
| Septic-Private | |
| 09722260 | |
| 01352050140000 |
Nearby Schools
| NAME: | DISTRICT: | DISTANCE: | |
|---|---|---|---|
|
Grade School
Barbara B Rose Elementary School |
220 | — | |
|
Middle School
Barrington Middle School Prairie |
220 | Not in DB | |
|
High School
Barrington High School |
220 | Not in DB | |
Property History
| DATE: | EVENT: | PRICE: | SOURCE: |
|---|---|---|---|
| 21 Feb, 2018 | Sold | $1,050,000 | MRED MLS |
| 25 Jan, 2018 | Under contract | $1,079,000 | MRED MLS |
| — | Last price change | $1,179,000 | MRED MLS |
| 15 Aug, 2017 | Listed for sale | $1,179,000 | MRED MLS |
Room Specifics
Total Bedrooms: 4
Bedrooms Above Ground: 4
Bedrooms Below Ground: 0
Dimensions: —
Floor Type: Carpet
Dimensions: —
Floor Type: Carpet
Dimensions: —
Floor Type: Carpet
Full Bathrooms: 4
Bathroom Amenities: Whirlpool,Separate Shower,Double Sink
Bathroom in Basement: 0
Rooms: Eating Area,Den,Bonus Room,Game Room,Sitting Room,Foyer,Gallery
Basement Description: Partially Finished
Other Specifics
| 4 | |
| — | |
| Asphalt | |
| Deck, Storms/Screens | |
| Cul-De-Sac,Landscaped,Water Rights | |
| 54,885 SQ. FT. | |
| — | |
| Full | |
| Vaulted/Cathedral Ceilings, Skylight(s), Bar-Dry, Hardwood Floors, First Floor Laundry | |
| Double Oven, Microwave, Dishwasher, High End Refrigerator, Bar Fridge, Washer, Dryer, Disposal, Stainless Steel Appliance(s), Wine Refrigerator, Cooktop, Range Hood | |
| Not in DB | |
| — | |
| — | |
| — | |
| Gas Log, Gas Starter |
Tax History
| Year | Property Taxes |
|---|---|
| 2018 | $16,039 |
Contact Agent
Nearby Similar Homes
Nearby Sold Comparables
Contact Agent
Listing Provided By
Berkshire Hathaway HomeServices Starck Real Estate




