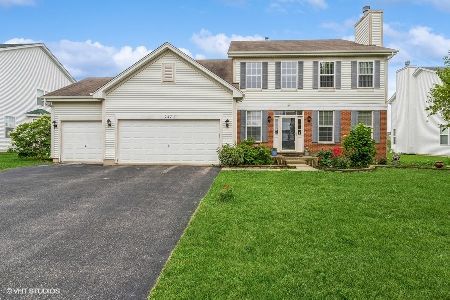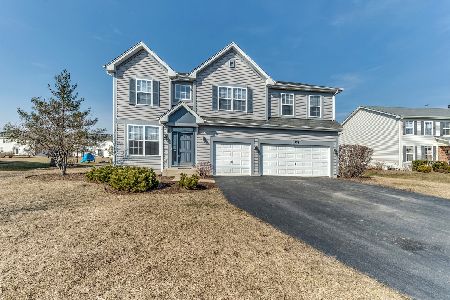260 Arden Lane, Round Lake, Illinois 60073
$315,000
|
Sold
|
|
| Status: | Closed |
| Sqft: | 3,006 |
| Cost/Sqft: | $106 |
| Beds: | 4 |
| Baths: | 4 |
| Year Built: | 2005 |
| Property Taxes: | $9,496 |
| Days On Market: | 2426 |
| Lot Size: | 0,51 |
Description
Beautiful 4 bedroom, 3.5 baths located in Fremont school district #79 with over 3000 sq. ft. plus a finished basement and sits on a half-acre lot! Open floor plan with lots of natural light, large living room, separate dining room, hardwood flooring. Oversized family room features floor to ceiling brick fireplace and ceramic tile floors. Gorgeous expansive Chefs eat-in kitchen has many upgrades including tile backsplash, glass lighting fixtures, double oven with Center Island and stainless steel appliances. Spacious bedrooms with the master bedroom offering 2 large walk-in closets and double vanity. Second-floor loft and conveniently located laundry. The finished basement with full bath offers lots of additional space for fun and entertainment. Deep lot, brick patio, 3 car attached garage. Close to shopping, restaurants, parks, schools and more.
Property Specifics
| Single Family | |
| — | |
| — | |
| 2005 | |
| Full | |
| MANCHESTER | |
| No | |
| 0.51 |
| Lake | |
| Lakewood Grove | |
| 36 / Monthly | |
| Clubhouse,Pool | |
| Public | |
| Public Sewer | |
| 10312504 | |
| 10084020260000 |
Nearby Schools
| NAME: | DISTRICT: | DISTANCE: | |
|---|---|---|---|
|
Grade School
Fremont Elementary School |
79 | — | |
|
Middle School
Fremont Middle School |
79 | Not in DB | |
|
High School
Mundelein Cons High School |
120 | Not in DB | |
Property History
| DATE: | EVENT: | PRICE: | SOURCE: |
|---|---|---|---|
| 8 Oct, 2009 | Sold | $199,900 | MRED MLS |
| 20 Aug, 2009 | Under contract | $199,900 | MRED MLS |
| 7 Aug, 2009 | Listed for sale | $199,900 | MRED MLS |
| 14 Jun, 2019 | Sold | $315,000 | MRED MLS |
| 30 Apr, 2019 | Under contract | $319,000 | MRED MLS |
| 28 Mar, 2019 | Listed for sale | $319,000 | MRED MLS |
Room Specifics
Total Bedrooms: 4
Bedrooms Above Ground: 4
Bedrooms Below Ground: 0
Dimensions: —
Floor Type: Carpet
Dimensions: —
Floor Type: Carpet
Dimensions: —
Floor Type: Carpet
Full Bathrooms: 4
Bathroom Amenities: Separate Shower,Double Sink,Soaking Tub
Bathroom in Basement: 1
Rooms: Sitting Room,Recreation Room,Eating Area
Basement Description: Finished,Crawl
Other Specifics
| 3 | |
| Concrete Perimeter | |
| — | |
| Patio, Brick Paver Patio | |
| — | |
| 245X167X139 | |
| — | |
| Full | |
| Vaulted/Cathedral Ceilings, Hardwood Floors, Second Floor Laundry | |
| Double Oven, Microwave, Dishwasher, Refrigerator, Washer, Dryer, Disposal, Stainless Steel Appliance(s), Cooktop, Range Hood | |
| Not in DB | |
| Clubhouse, Park, Pool, Tennis Court(s), Sidewalks, Street Lights | |
| — | |
| — | |
| Wood Burning, Gas Starter |
Tax History
| Year | Property Taxes |
|---|---|
| 2009 | $7,950 |
| 2019 | $9,496 |
Contact Agent
Nearby Similar Homes
Nearby Sold Comparables
Contact Agent
Listing Provided By
Redfin Corporation






