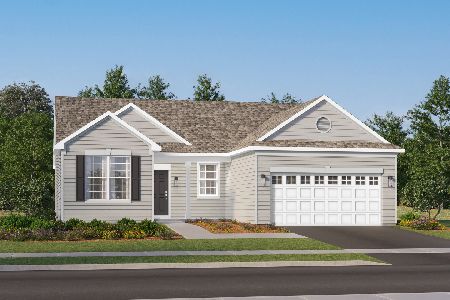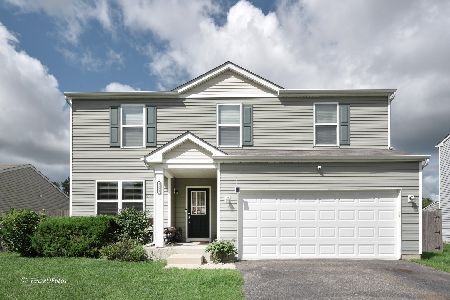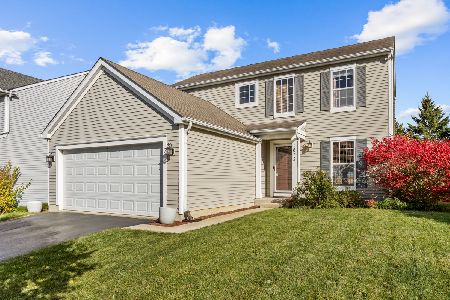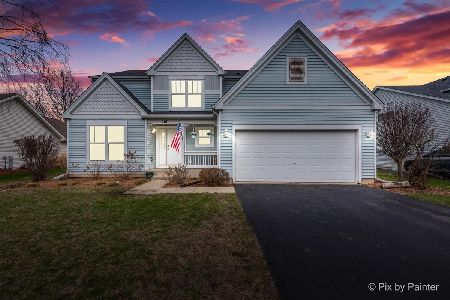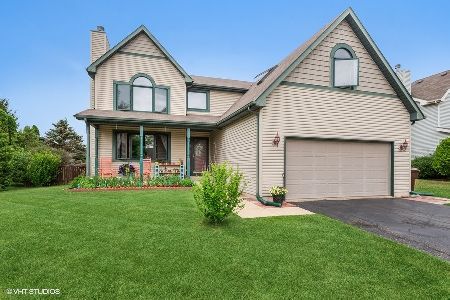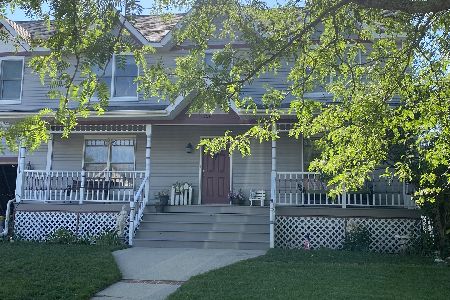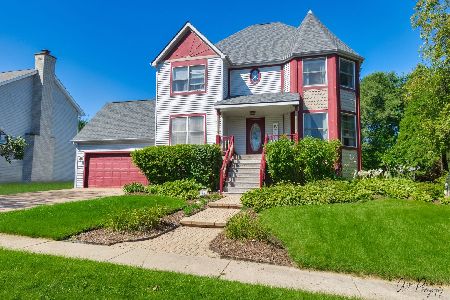260 Barn Swallow Drive, Woodstock, Illinois 60098
$269,900
|
Sold
|
|
| Status: | Closed |
| Sqft: | 2,782 |
| Cost/Sqft: | $97 |
| Beds: | 4 |
| Baths: | 3 |
| Year Built: | 2004 |
| Property Taxes: | $9,391 |
| Days On Market: | 1725 |
| Lot Size: | 0,25 |
Description
Rarely available Victorian Village! Great VALUE on this 4 bed plus loft, den, and FULL basement on legit quarter acre lot! Versatile layout for any living situation! Kitchen features HUGE island, tons of counter space and cabinets, pantry and table space! High end fridge & dishwasher in 2019! 2 separate living areas and a den all on the main floor can be utilized a variety of ways! 1st floor laundry! 4 beds + loft up, full unfinished basement ready for your design! Good lot size, perfectly flat and great for any setup! Rear and one side are fenced and can be easily completed for a fully fenced yard. Come and put your spin on all of this space!! NEW ROOF 2019!!
Property Specifics
| Single Family | |
| — | |
| — | |
| 2004 | |
| Full | |
| — | |
| No | |
| 0.25 |
| Mc Henry | |
| Victorian Village | |
| 0 / Not Applicable | |
| None | |
| Public | |
| Public Sewer | |
| 11044496 | |
| 0833330009 |
Nearby Schools
| NAME: | DISTRICT: | DISTANCE: | |
|---|---|---|---|
|
Grade School
Olson Elementary School |
200 | — | |
|
Middle School
Northwood Middle School |
200 | Not in DB | |
|
High School
Woodstock North High School |
200 | Not in DB | |
Property History
| DATE: | EVENT: | PRICE: | SOURCE: |
|---|---|---|---|
| 4 May, 2018 | Sold | $207,000 | MRED MLS |
| 6 Mar, 2018 | Under contract | $213,000 | MRED MLS |
| 23 Feb, 2018 | Listed for sale | $213,000 | MRED MLS |
| 16 Jun, 2021 | Sold | $269,900 | MRED MLS |
| 8 May, 2021 | Under contract | $269,900 | MRED MLS |
| 5 May, 2021 | Listed for sale | $269,900 | MRED MLS |
| 16 May, 2025 | Sold | $398,500 | MRED MLS |
| 14 Apr, 2025 | Under contract | $390,000 | MRED MLS |
| 10 Apr, 2025 | Listed for sale | $390,000 | MRED MLS |
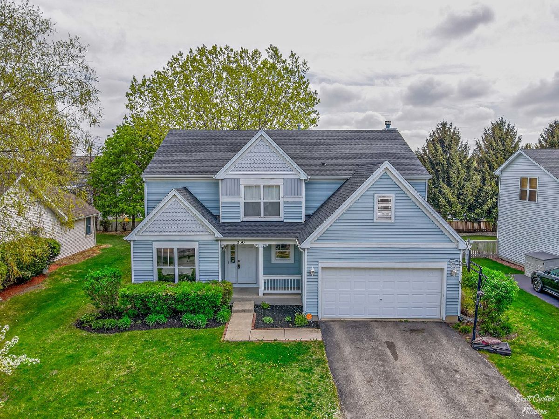
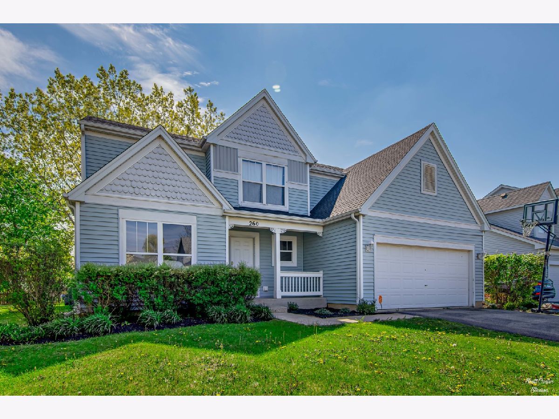
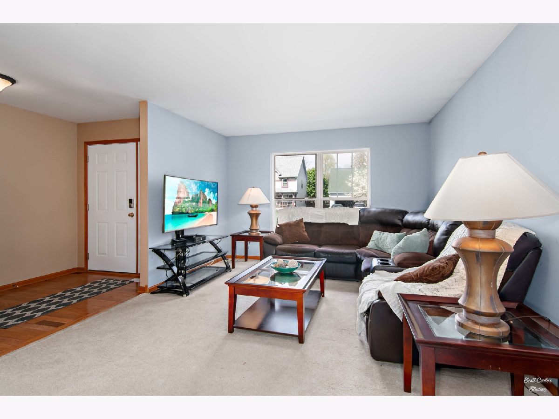
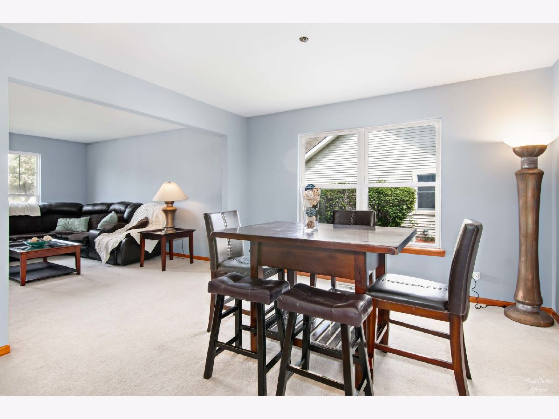
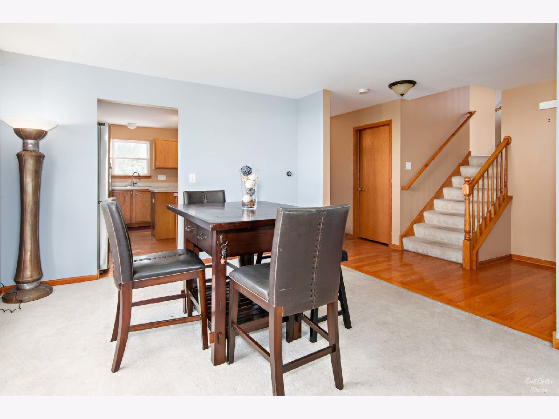
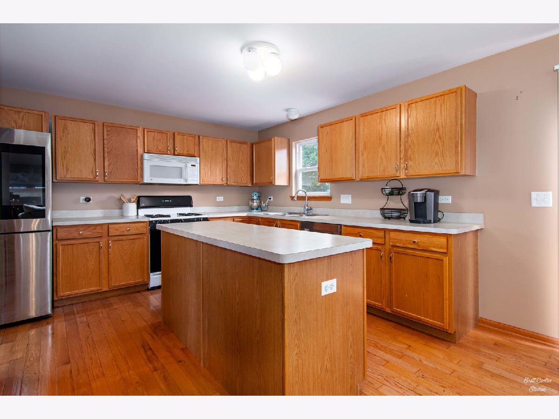
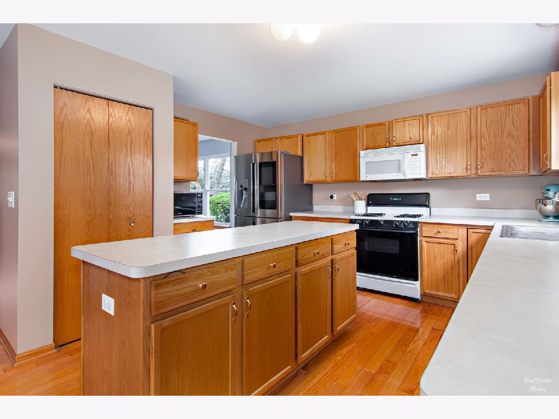
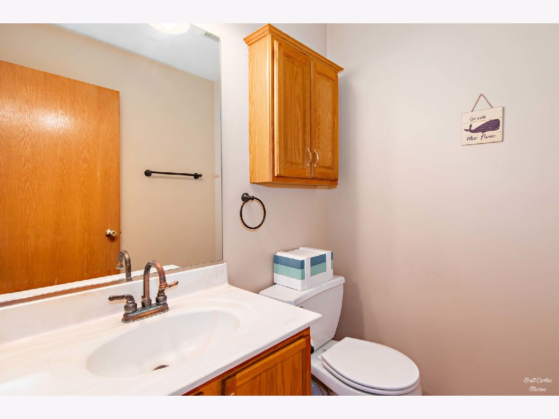
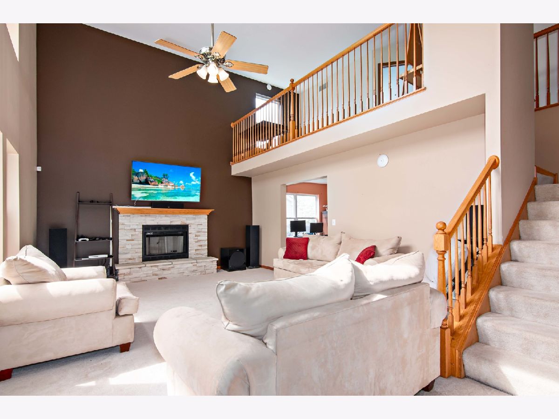
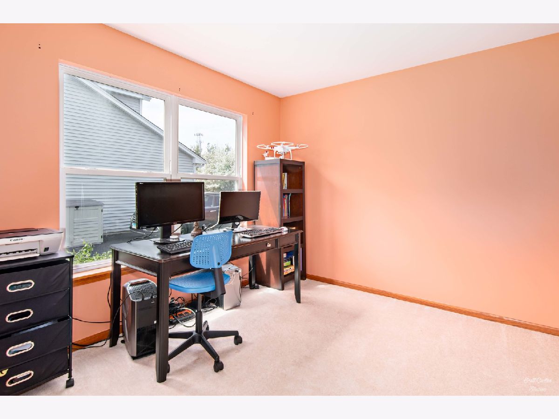
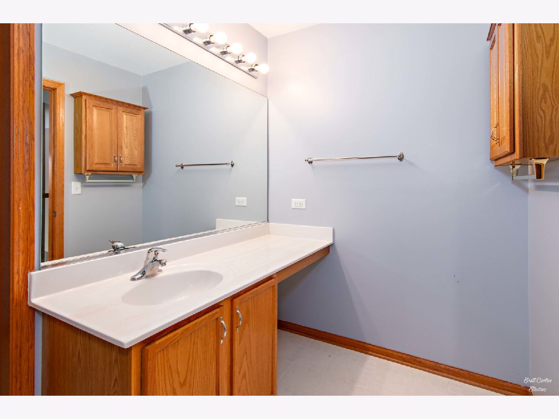
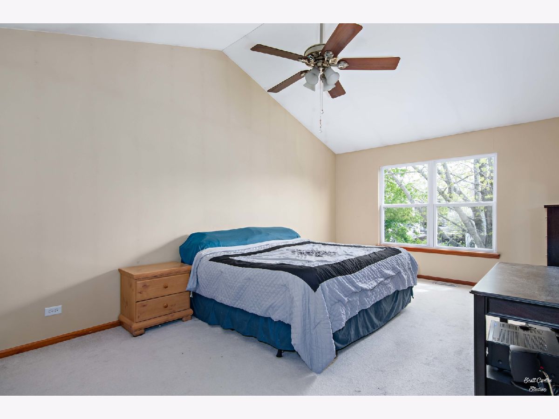
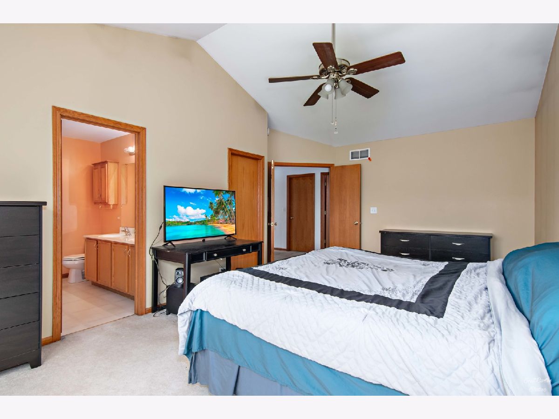
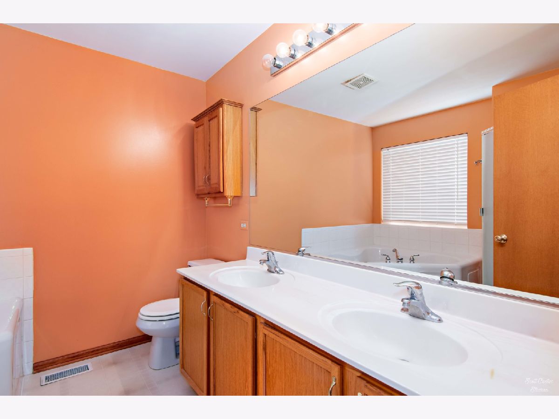
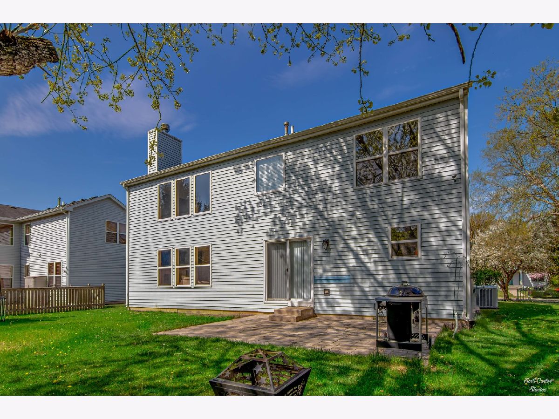
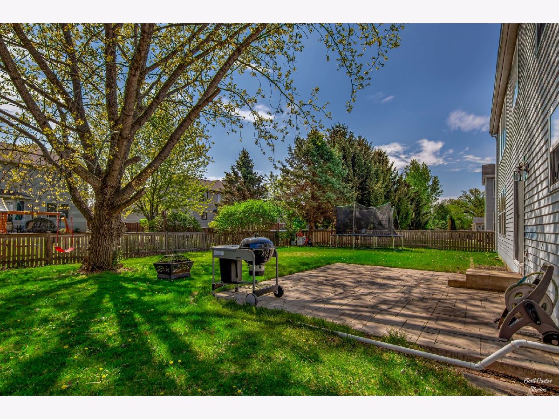
Room Specifics
Total Bedrooms: 4
Bedrooms Above Ground: 4
Bedrooms Below Ground: 0
Dimensions: —
Floor Type: Carpet
Dimensions: —
Floor Type: Carpet
Dimensions: —
Floor Type: Carpet
Full Bathrooms: 3
Bathroom Amenities: Separate Shower,Double Sink,Garden Tub
Bathroom in Basement: 0
Rooms: Den,Loft
Basement Description: Unfinished,Egress Window
Other Specifics
| 2 | |
| Concrete Perimeter | |
| Asphalt | |
| Patio | |
| Partial Fencing,Sidewalks | |
| 75X125 | |
| Unfinished | |
| Full | |
| Vaulted/Cathedral Ceilings, Hardwood Floors, First Floor Bedroom, First Floor Laundry, Built-in Features, Walk-In Closet(s) | |
| Range, Dishwasher, High End Refrigerator, Washer, Dryer | |
| Not in DB | |
| Park, Lake, Curbs, Sidewalks, Street Lights, Street Paved | |
| — | |
| — | |
| — |
Tax History
| Year | Property Taxes |
|---|---|
| 2018 | $8,805 |
| 2021 | $9,391 |
| 2025 | $10,057 |
Contact Agent
Nearby Similar Homes
Nearby Sold Comparables
Contact Agent
Listing Provided By
Keller Williams Success Realty

