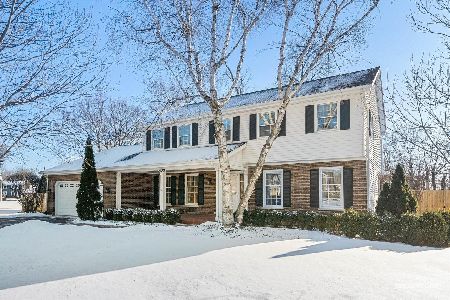260 Cambridge Drive, Geneva, Illinois 60134
$490,000
|
Sold
|
|
| Status: | Closed |
| Sqft: | 0 |
| Cost/Sqft: | — |
| Beds: | 4 |
| Baths: | 3 |
| Year Built: | 1988 |
| Property Taxes: | $10,566 |
| Days On Market: | 1350 |
| Lot Size: | 0,46 |
Description
A stunning, move-in ready home just minutes from downtown Geneva. This immaculately maintained and updated 5 bedroom and 3.1 bath home is located on almost half an acre with a gorgeous huge backyard and is within walking distance to desirable Williamsburg Elementary and two beautiful parks! The first floor has a formal living room, dining room, a cozy family room with a beautiful fireplace, large kitchen with stainless appliances, granite countertops, a huge commercial size refrigerator and enormous walk-in pantry. As a bonus, there is a HUGE mudroom with lockers! On the second level, you'll find a spacious master suite with a large walk-in closet and private master bath, three additional generously sized bedrooms and a convenient second floor laundry with plenty of cabinets. The basement is fully finished with a large rec area with a walk-up buffet area for entertaining and space for a beverage fridge and plenty of space for a pool table, exercise or an additional home office. There is also a beautiful full bath and the 5th bedroom in the basement as well. And, the cherry on the top is the huge, private backyard with a large deck and gazebo! Conveniently located near shopping, entertainment and restaurants. Come see this wonderful home!
Property Specifics
| Single Family | |
| — | |
| — | |
| 1988 | |
| — | |
| — | |
| No | |
| 0.46 |
| Kane | |
| Stonebridge | |
| 0 / Not Applicable | |
| — | |
| — | |
| — | |
| 11415604 | |
| 1204176007 |
Nearby Schools
| NAME: | DISTRICT: | DISTANCE: | |
|---|---|---|---|
|
Grade School
Williamsburg Elementary School |
304 | — | |
|
Middle School
Geneva Middle School |
304 | Not in DB | |
|
High School
Geneva Community High School |
304 | Not in DB | |
Property History
| DATE: | EVENT: | PRICE: | SOURCE: |
|---|---|---|---|
| 12 Jul, 2013 | Sold | $345,000 | MRED MLS |
| 22 May, 2013 | Under contract | $349,900 | MRED MLS |
| 17 May, 2013 | Listed for sale | $349,900 | MRED MLS |
| 6 Jul, 2022 | Sold | $490,000 | MRED MLS |
| 27 May, 2022 | Under contract | $489,900 | MRED MLS |
| 25 May, 2022 | Listed for sale | $489,900 | MRED MLS |

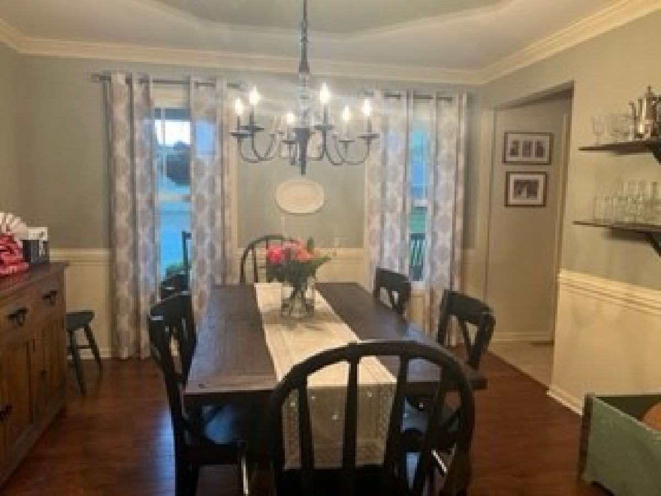
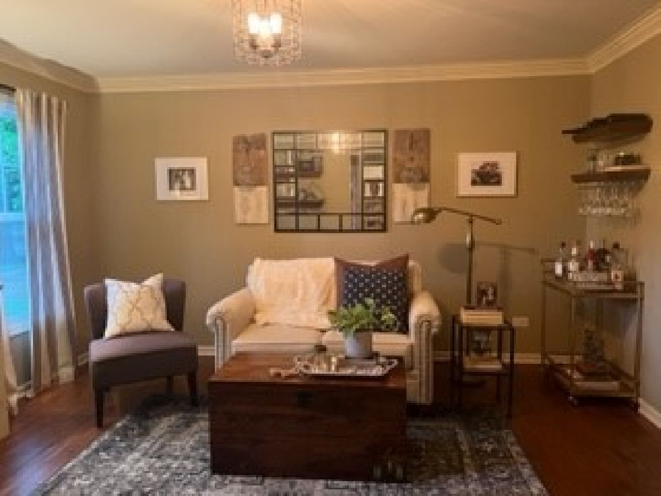
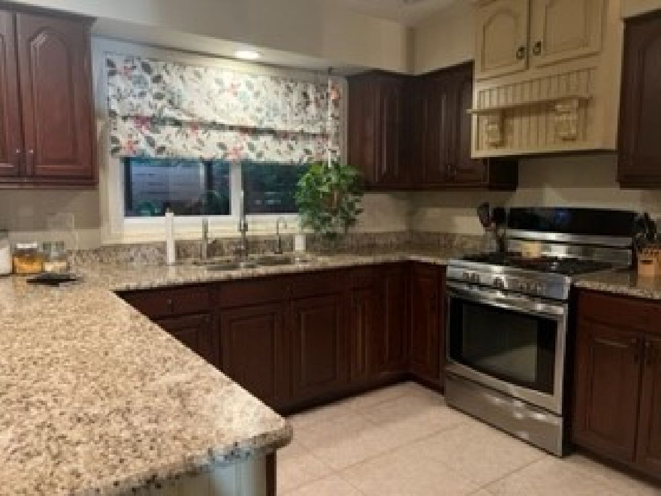
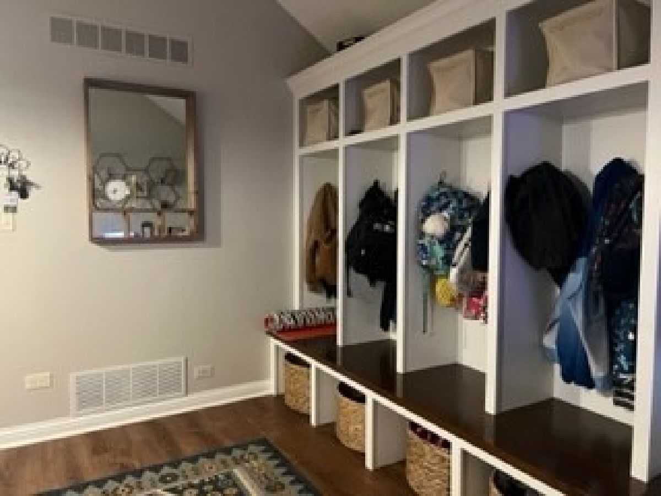
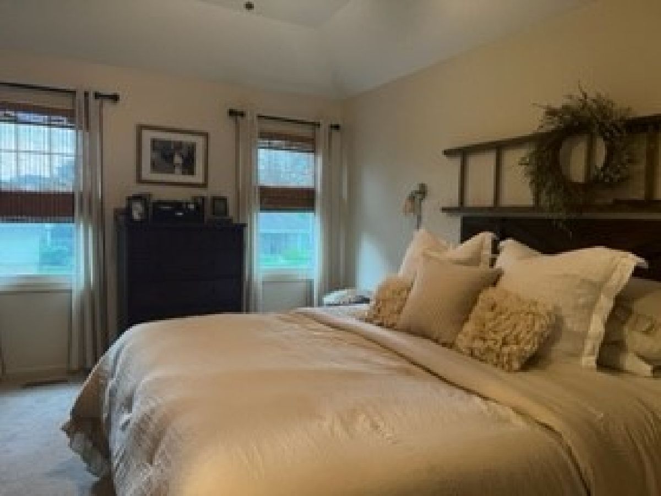
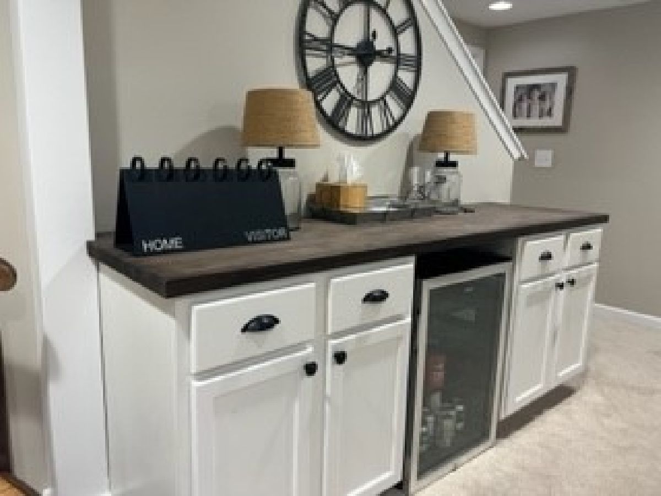
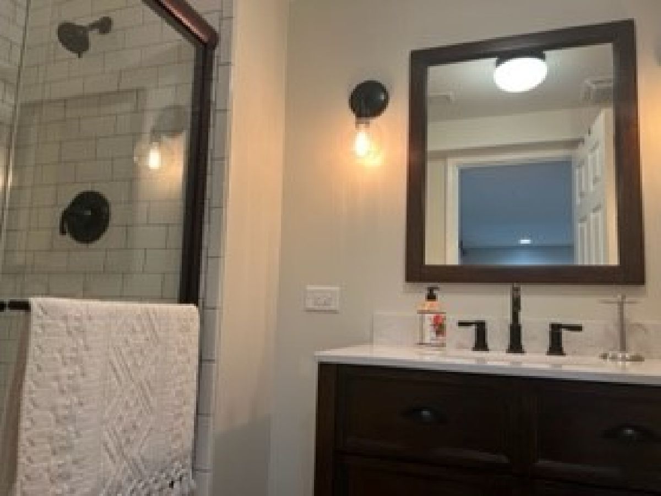
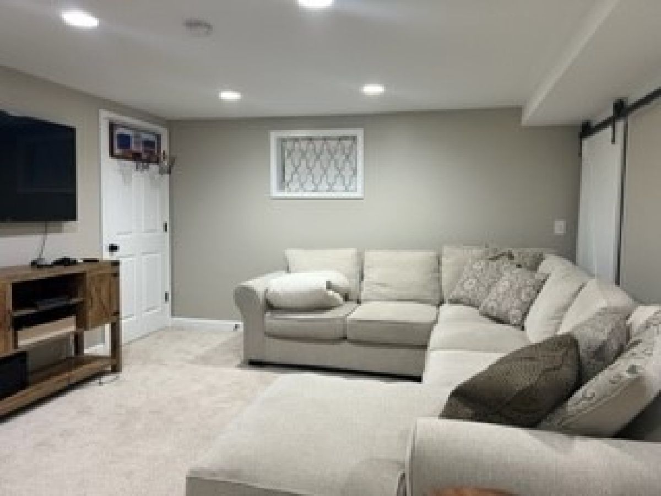
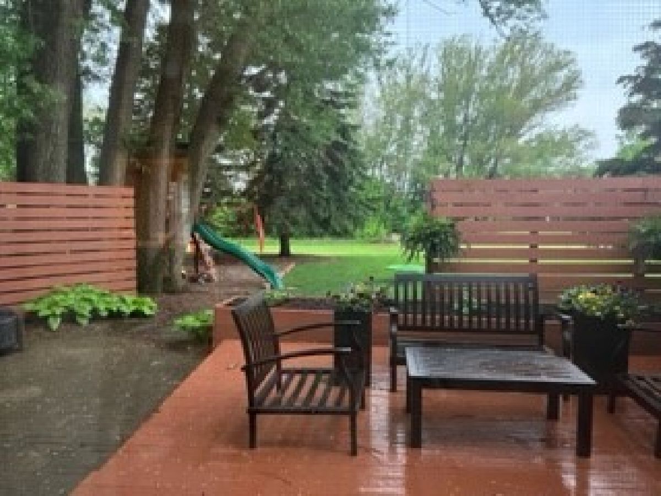
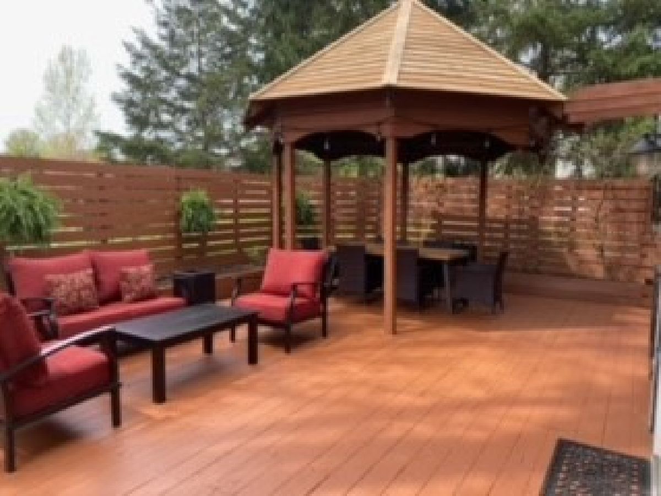
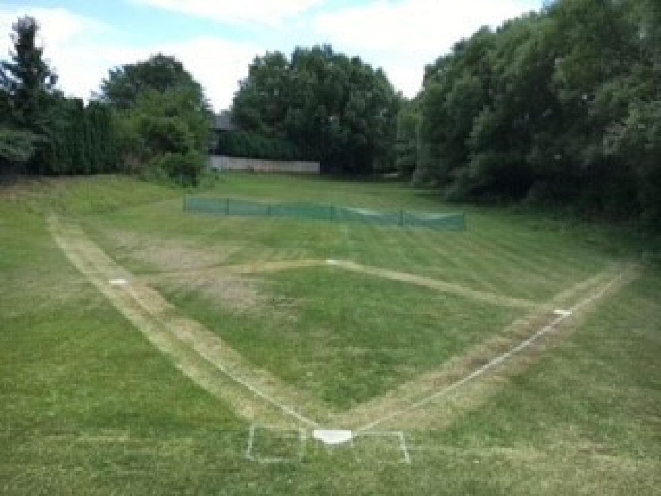
Room Specifics
Total Bedrooms: 4
Bedrooms Above Ground: 4
Bedrooms Below Ground: 0
Dimensions: —
Floor Type: —
Dimensions: —
Floor Type: —
Dimensions: —
Floor Type: —
Full Bathrooms: 3
Bathroom Amenities: Whirlpool,Separate Shower,Double Sink
Bathroom in Basement: 0
Rooms: —
Basement Description: Partially Finished
Other Specifics
| 2 | |
| — | |
| Concrete | |
| — | |
| — | |
| 75X271X76X18X253 | |
| — | |
| — | |
| — | |
| — | |
| Not in DB | |
| — | |
| — | |
| — | |
| — |
Tax History
| Year | Property Taxes |
|---|---|
| 2013 | $8,827 |
| 2022 | $10,566 |
Contact Agent
Nearby Similar Homes
Nearby Sold Comparables
Contact Agent
Listing Provided By
@properties Christie's International Real Estate



