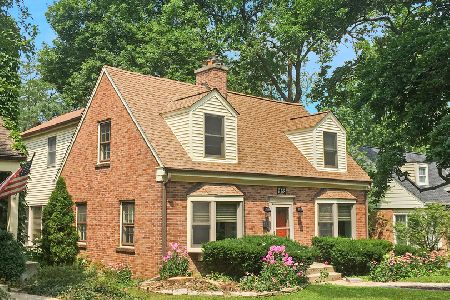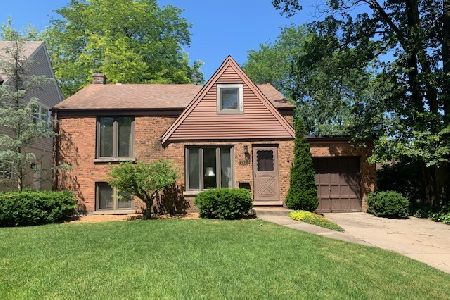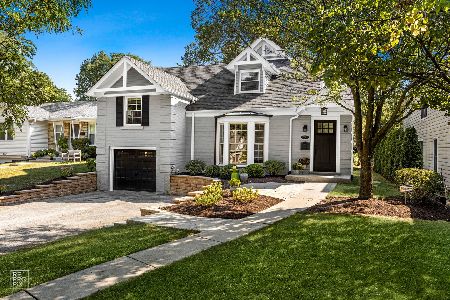260 Churchill Place, Clarendon Hills, Illinois 60514
$535,000
|
Sold
|
|
| Status: | Closed |
| Sqft: | 2,100 |
| Cost/Sqft: | $262 |
| Beds: | 4 |
| Baths: | 2 |
| Year Built: | 1940 |
| Property Taxes: | $7,429 |
| Days On Market: | 2236 |
| Lot Size: | 0,22 |
Description
Location, location, location. Quiet, utterly charming Cul-de-sac. Mature front yard surrounded by Large hostas & lilac bush. Wonderful living room, great dining room, and family room with a brick wood burning fireplace overlooking of the large mature back yard. Fabulous, kitchen with loads of cherry cabinetry, granite counters and stainless appliances, opens to breakfast area also with views of the back yard! Convenient floor plan for loads of entertaining and fun. 4 bedrooms overall, updated bathroom with shower on the main floor, with a laundry room, washer and dryer and sought after attached garage! Three nicely sized bedrooms upstairs with closets, and plenty of storage in the basement. Lower level 4th spacious bedroom, opens to a finished basement with an inviting fireplace and walkout basement! A large back yard with a spacious brick patio, swing and large tool storage shed. Location is absolutely sublime! Walk to Hossek Park, Walker grade school, the Metra, restaurants and the library! MLS #10586725
Property Specifics
| Single Family | |
| — | |
| Bi-Level | |
| 1940 | |
| Full,Walkout | |
| — | |
| No | |
| 0.22 |
| Du Page | |
| — | |
| — / Not Applicable | |
| None | |
| Lake Michigan | |
| Public Sewer | |
| 10586725 | |
| 0911319008 |
Nearby Schools
| NAME: | DISTRICT: | DISTANCE: | |
|---|---|---|---|
|
Grade School
Walker Elementary School |
181 | — | |
|
Middle School
Clarendon Hills Middle School |
181 | Not in DB | |
|
High School
Hinsdale Central High School |
86 | Not in DB | |
Property History
| DATE: | EVENT: | PRICE: | SOURCE: |
|---|---|---|---|
| 20 Feb, 2020 | Sold | $535,000 | MRED MLS |
| 12 Dec, 2019 | Under contract | $549,999 | MRED MLS |
| 5 Dec, 2019 | Listed for sale | $549,999 | MRED MLS |
Room Specifics
Total Bedrooms: 4
Bedrooms Above Ground: 4
Bedrooms Below Ground: 0
Dimensions: —
Floor Type: Hardwood
Dimensions: —
Floor Type: Hardwood
Dimensions: —
Floor Type: Carpet
Full Bathrooms: 2
Bathroom Amenities: Separate Shower
Bathroom in Basement: 0
Rooms: No additional rooms
Basement Description: Partially Finished,Exterior Access,Egress Window
Other Specifics
| 1 | |
| Concrete Perimeter | |
| Asphalt | |
| Patio, Brick Paver Patio, Storms/Screens | |
| Cul-De-Sac | |
| 50 X 198 | |
| Unfinished | |
| None | |
| Hardwood Floors, First Floor Laundry | |
| Double Oven, Range, Microwave, Dishwasher, Refrigerator, High End Refrigerator, Washer, Dryer, Disposal, Stainless Steel Appliance(s) | |
| Not in DB | |
| Sidewalks, Street Paved | |
| — | |
| — | |
| Wood Burning |
Tax History
| Year | Property Taxes |
|---|---|
| 2020 | $7,429 |
Contact Agent
Nearby Similar Homes
Nearby Sold Comparables
Contact Agent
Listing Provided By
Metro Realty Inc.











