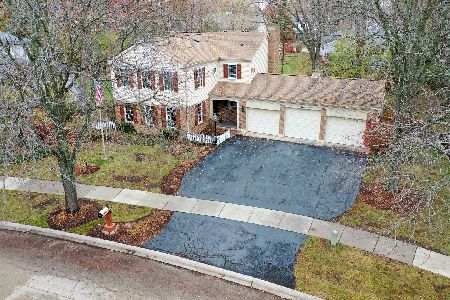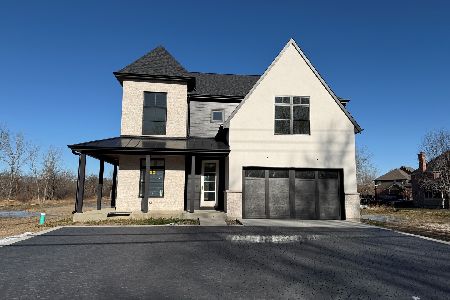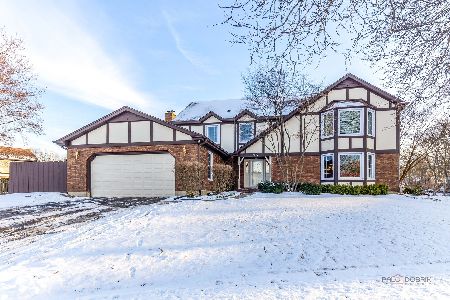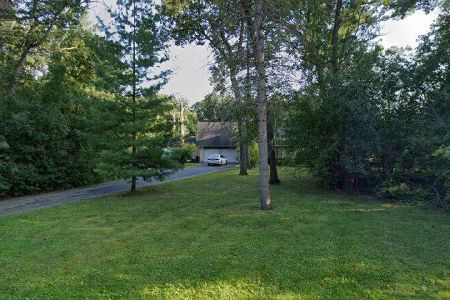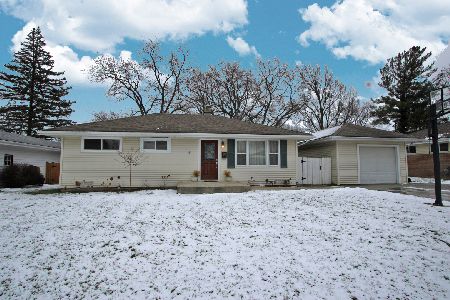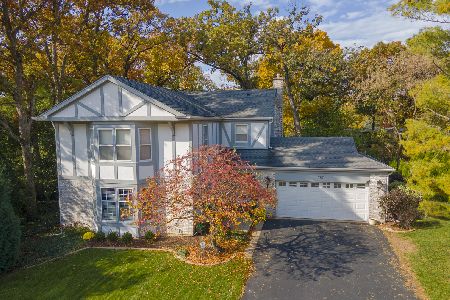260 East Lane, Lake Zurich, Illinois 60047
$293,750
|
Sold
|
|
| Status: | Closed |
| Sqft: | 1,802 |
| Cost/Sqft: | $166 |
| Beds: | 3 |
| Baths: | 2 |
| Year Built: | 1956 |
| Property Taxes: | $5,727 |
| Days On Market: | 2257 |
| Lot Size: | 0,48 |
Description
You won't want to miss this one! Pride of ownership for sure here! Awesome mid-century ranch with 3+1 bedrooms, 2 full bathrooms, an office and a 2-car oversized garage with over 1800 square feet PLUS a partially finished ground-level basement too! Gleaming hardwood floors throughout main floor, show stopper vaulted wood plank and beam ceilings, brand new picture windows throughout offering natural light galore, recently updated kitchen complete with granite counters, 42" cherry cabinets and newer appliances all overlooking family and dining room, and charming pot belly stove/fireplace. The lot is amazing with a half acre of landscaping and privacy bliss! Complete with large patio a separate seating area with firepit all surrounded by greenery and a spacious shed, this yard is perfect for playing and entertaining. This home also boasts public water and sewer (no well/no septic), a brand new reverse osmosis system and super low taxes! District 95 schools. It is all about the views in this home and a must see! This one will go fast!
Property Specifics
| Single Family | |
| — | |
| Contemporary,Ranch | |
| 1956 | |
| Full | |
| — | |
| No | |
| 0.48 |
| Lake | |
| — | |
| — / Not Applicable | |
| None | |
| Public | |
| Public Sewer | |
| 10555731 | |
| 14171020230000 |
Nearby Schools
| NAME: | DISTRICT: | DISTANCE: | |
|---|---|---|---|
|
Grade School
Seth Paine Elementary School |
95 | — | |
|
Middle School
Lake Zurich Middle - N Campus |
95 | Not in DB | |
|
High School
Lake Zurich High School |
95 | Not in DB | |
Property History
| DATE: | EVENT: | PRICE: | SOURCE: |
|---|---|---|---|
| 30 Dec, 2019 | Sold | $293,750 | MRED MLS |
| 27 Nov, 2019 | Under contract | $299,500 | MRED MLS |
| 19 Nov, 2019 | Listed for sale | $299,500 | MRED MLS |
Room Specifics
Total Bedrooms: 4
Bedrooms Above Ground: 3
Bedrooms Below Ground: 1
Dimensions: —
Floor Type: Hardwood
Dimensions: —
Floor Type: Hardwood
Dimensions: —
Floor Type: Ceramic Tile
Full Bathrooms: 2
Bathroom Amenities: —
Bathroom in Basement: 0
Rooms: Foyer,Office
Basement Description: Partially Finished,Exterior Access
Other Specifics
| 2 | |
| Concrete Perimeter | |
| Asphalt | |
| Porch, Brick Paver Patio, Storms/Screens | |
| Wooded,Mature Trees | |
| 198X100 | |
| — | |
| Full | |
| Vaulted/Cathedral Ceilings, Hardwood Floors, First Floor Bedroom, First Floor Full Bath | |
| Range, Microwave, Dishwasher, Refrigerator, Washer, Dryer, Water Purifier Owned | |
| Not in DB | |
| Street Lights, Street Paved | |
| — | |
| — | |
| Wood Burning Stove, Attached Fireplace Doors/Screen |
Tax History
| Year | Property Taxes |
|---|---|
| 2019 | $5,727 |
Contact Agent
Nearby Similar Homes
Nearby Sold Comparables
Contact Agent
Listing Provided By
@properties

