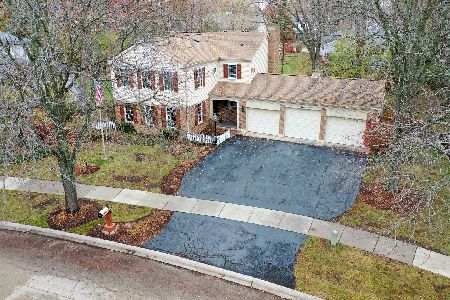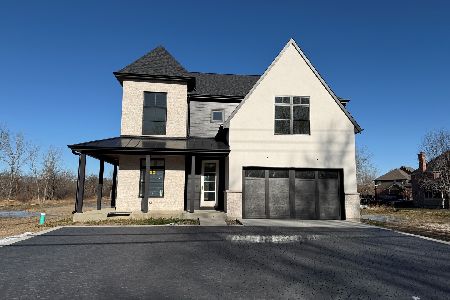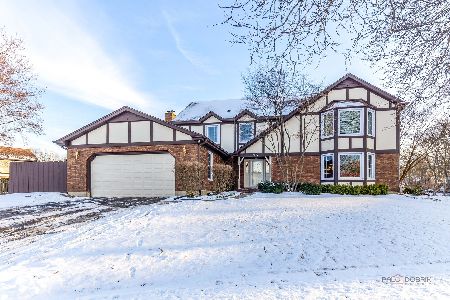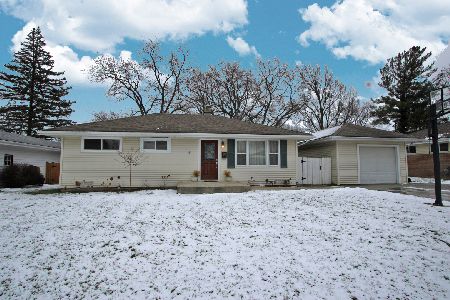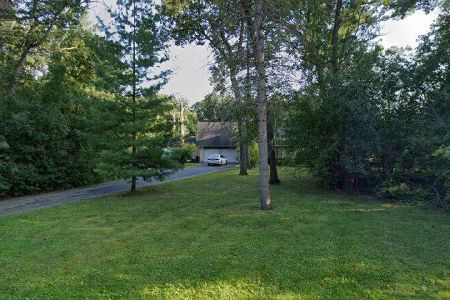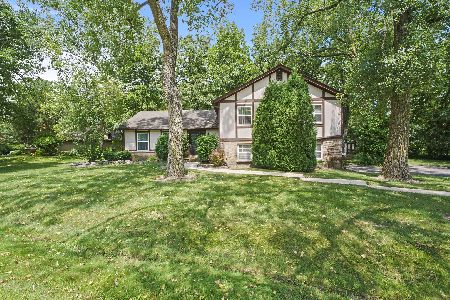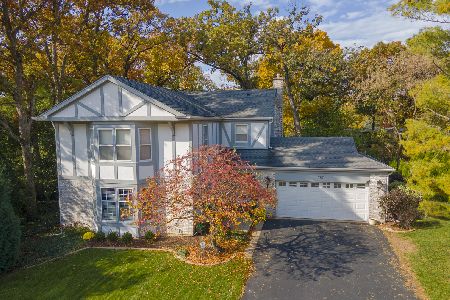256 East Lane, Lake Zurich, Illinois 60047
$472,000
|
Sold
|
|
| Status: | Closed |
| Sqft: | 3,600 |
| Cost/Sqft: | $131 |
| Beds: | 4 |
| Baths: | 4 |
| Year Built: | 1987 |
| Property Taxes: | $9,626 |
| Days On Market: | 1703 |
| Lot Size: | 0,47 |
Description
This Custom Built Beauty is Located on a Rare .47 Acre Wooded Lot in the Popular Neighborhood of The Woodlands*Vacation at Home in this 3600 Sq. Ft. Colorado Style Quad Level Home*This 4 Bedroom/3.1 Bathroom Home has Beamed Vaulted Ceilings, Huge Skylights, Screened Porch, Multiple Decks, Outstanding Woodwork & So Many Upgrades*The Outstanding Homesite features 6-Panel Solid Core Doors*Relax by the Aquatic Fire Pond Built Into the Patio plus a Pond with Dual Waterfalls & Beautiful Landscaping*Main Level is Open & Airy with Beamed Ceilings, Skylights with Luxury Laminate Waterproof Vinyl Floors*Family Room has Brick Masonry Fireplace & is Open to the Dining Room Area with an Atrium for Plants & the Gourmet Kitchen with Custom Made Cabinetry with Large Island, All Stainless Appliances which includes a Cook-top, Double Ovens with Warming Drawer, Dishwasher & Dual Refrigerators*Formal Living Room is Cozy, Private & has Pillars plus a Beautiful Built-in China Cabinet*Master Bedroom Suite is Huge with Trey Ceiling, Walk-In Closet & Master Bedroom Bathroom with Dual Pedestal Sinks plus it's own Private Balcony, Separate Shower & Large Soaking Tub*2nd. & 3rd. Bedrooms have all New Carpet & they are serviced by a Full Hall Bathroom*The Lower Level Features 2nd. Family Room with Brick Fireplace with Custom Cast Iron Insert plus the 4th. Bedroom & a Full Bathroom*The Basement Level of the Home features Huge Game Room & the Pool Table Stays*Huge Garage is 952 Sq. Ft. Garage*Basement & Garage have Heated Floors & are Heated by a Gas Boiler*Roof & Skylights (2021)*Driveway (2019)*Laminate Vinyl Floors (2021)*Freshly Painted (2021)*Carpet, Master, 2nd. & 3rd. Bedrooms (2021)*Dual Water Heaters (2013)*Walking Distance to Seth Paine Grade School & a 3 Mile Walk Around Private Lake Zurich where the are Multiple Parks Plus Walk to Town*Staying with Home: Desk Units off Kitchen & Lower Level Family Room, Generator, Bench Rocker by Pond, Leaded Glass on Porch & Atrium Windows, Kitchen Stools (4), TV's in Master Bedroom & Family Room, Freezer & Refrigerator in Garage
Property Specifics
| Single Family | |
| — | |
| Quad Level | |
| 1987 | |
| Full | |
| CUSTOM | |
| No | |
| 0.47 |
| Lake | |
| — | |
| 0 / Not Applicable | |
| None | |
| Public | |
| Public Sewer | |
| 11104705 | |
| 14171020250000 |
Nearby Schools
| NAME: | DISTRICT: | DISTANCE: | |
|---|---|---|---|
|
Grade School
Seth Paine Elementary School |
95 | — | |
|
Middle School
Lake Zurich Middle - N Campus |
95 | Not in DB | |
|
High School
Lake Zurich High School |
95 | Not in DB | |
Property History
| DATE: | EVENT: | PRICE: | SOURCE: |
|---|---|---|---|
| 29 Jul, 2021 | Sold | $472,000 | MRED MLS |
| 10 Jun, 2021 | Under contract | $469,900 | MRED MLS |
| 26 May, 2021 | Listed for sale | $469,900 | MRED MLS |
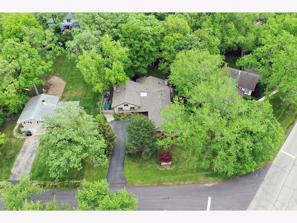
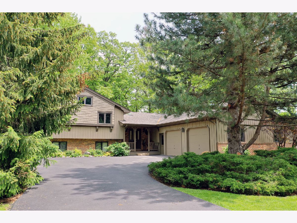
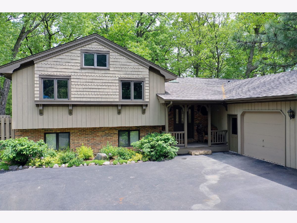
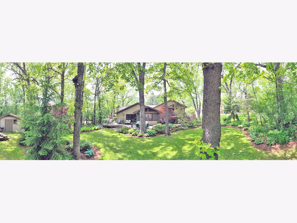
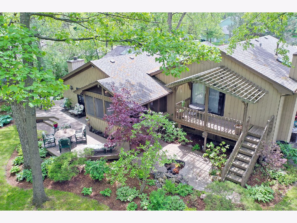
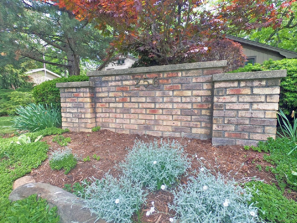
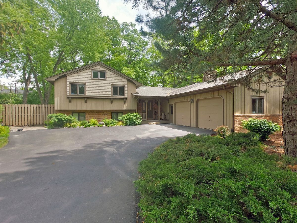
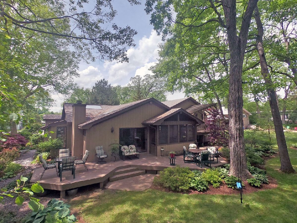
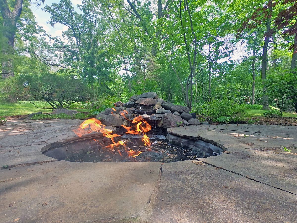
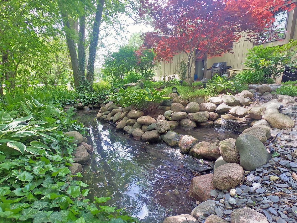
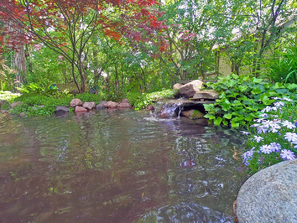
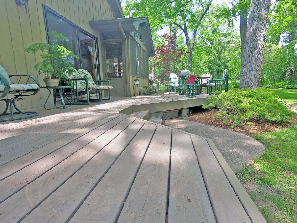
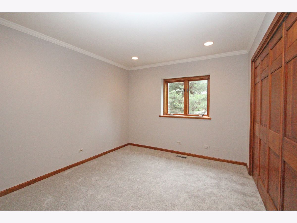
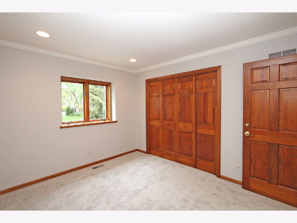
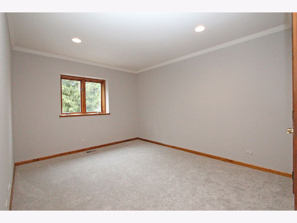
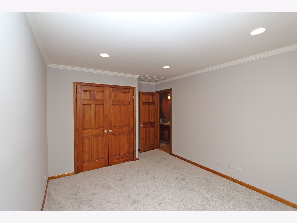
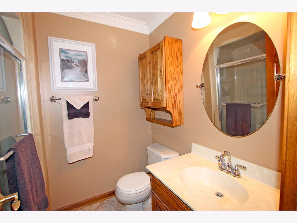
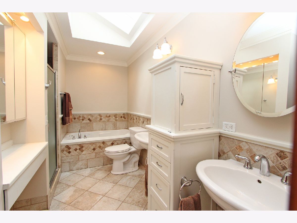
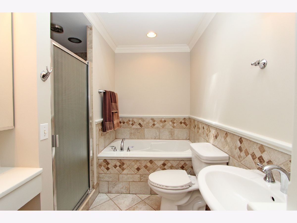
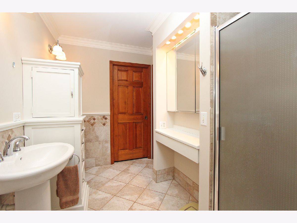
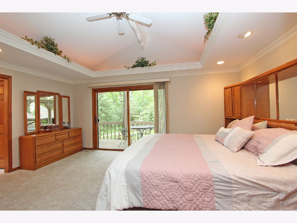
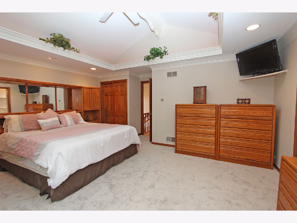
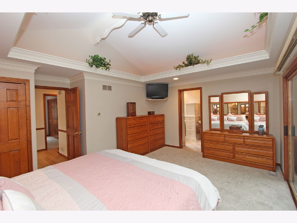
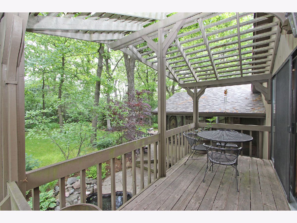
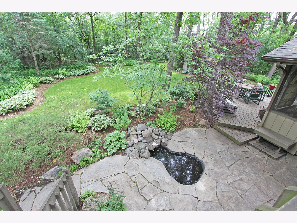
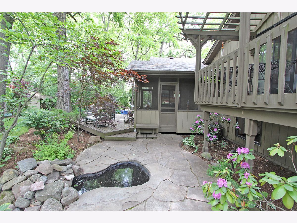
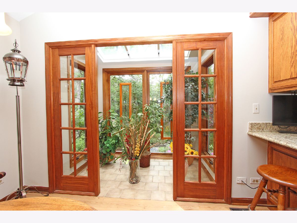
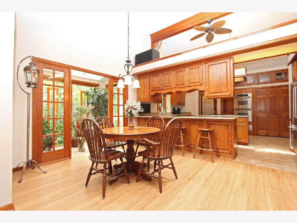
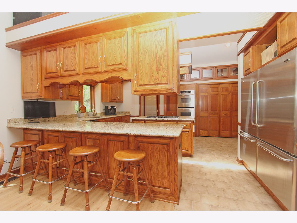
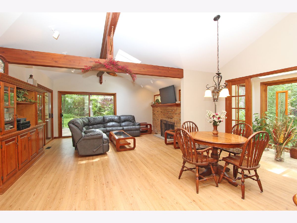
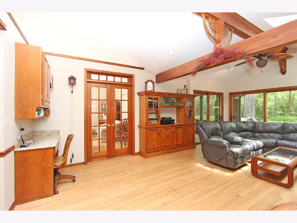
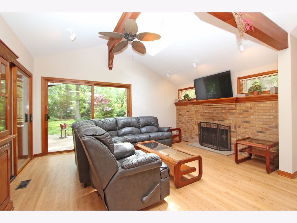
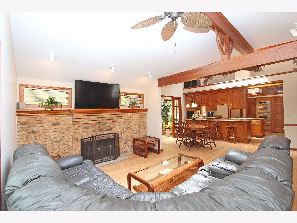
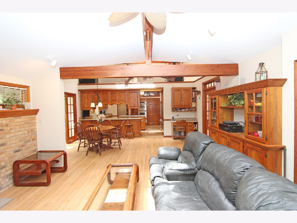
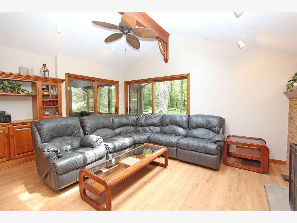
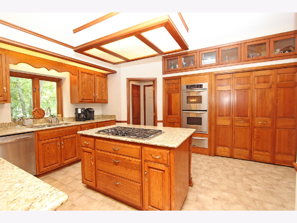
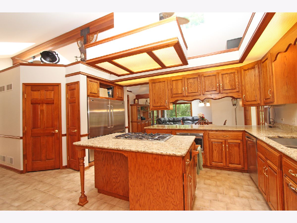
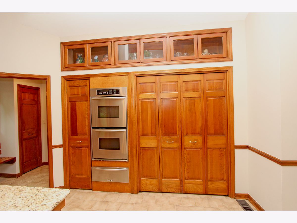
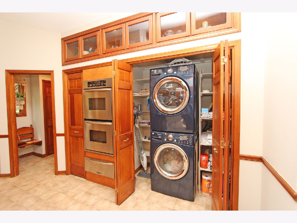
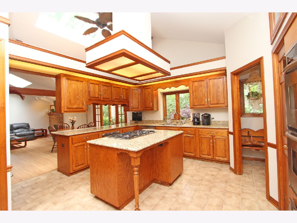
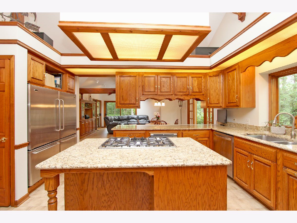
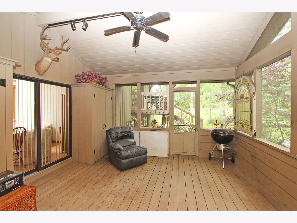
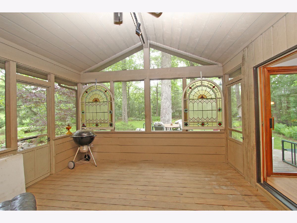
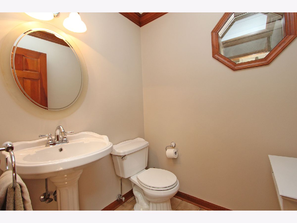
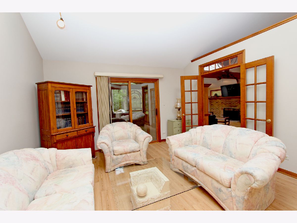
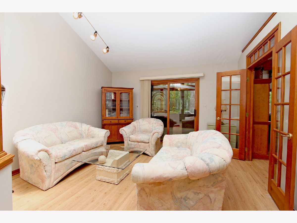
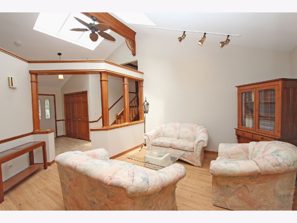
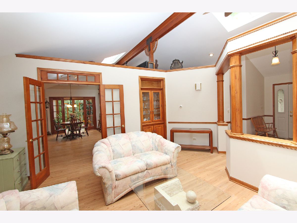
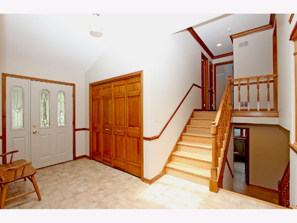
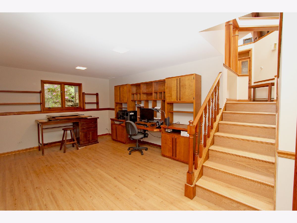
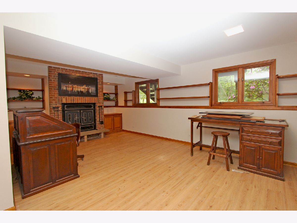
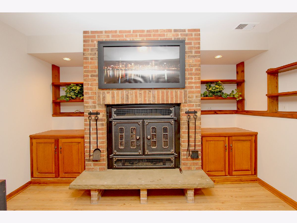
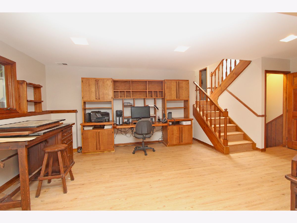
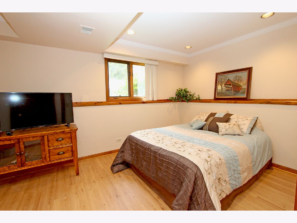
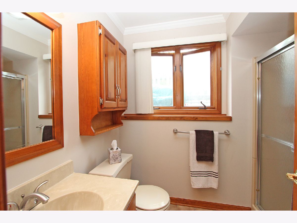
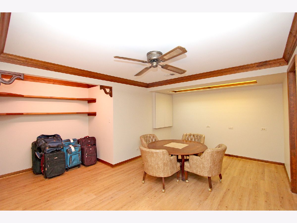
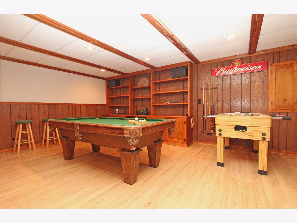
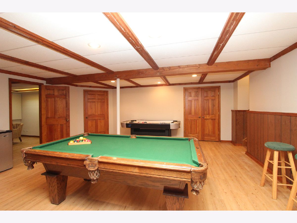
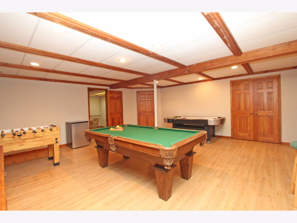
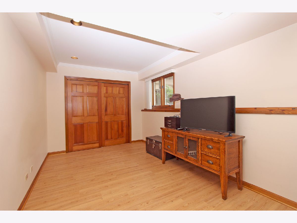
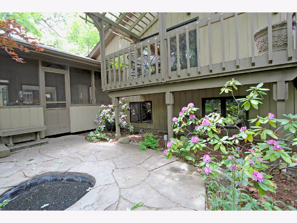
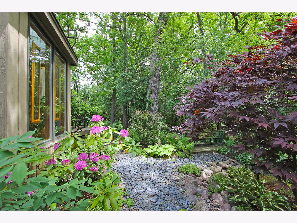
Room Specifics
Total Bedrooms: 4
Bedrooms Above Ground: 4
Bedrooms Below Ground: 0
Dimensions: —
Floor Type: Carpet
Dimensions: —
Floor Type: Carpet
Dimensions: —
Floor Type: Vinyl
Full Bathrooms: 4
Bathroom Amenities: Separate Shower,Double Sink,Garden Tub
Bathroom in Basement: 0
Rooms: Game Room,Family Room,Foyer,Recreation Room,Atrium,Screened Porch,Utility Room-Lower Level
Basement Description: Finished
Other Specifics
| 2 | |
| Concrete Perimeter | |
| Asphalt | |
| Deck, Porch, Storms/Screens, Fire Pit | |
| Wooded | |
| 100X200.21X100X200.18 | |
| Unfinished | |
| Full | |
| Vaulted/Cathedral Ceilings, Skylight(s), Wood Laminate Floors, Heated Floors, Walk-In Closet(s), Granite Counters | |
| Double Oven, Microwave, Dishwasher, High End Refrigerator, Washer, Dryer, Stainless Steel Appliance(s), Cooktop, Range Hood, Water Softener Owned | |
| Not in DB | |
| Park, Street Lights, Street Paved | |
| — | |
| — | |
| Wood Burning |
Tax History
| Year | Property Taxes |
|---|---|
| 2021 | $9,626 |
Contact Agent
Nearby Similar Homes
Nearby Sold Comparables
Contact Agent
Listing Provided By
RE/MAX Suburban

