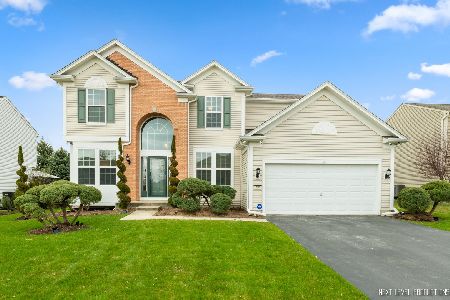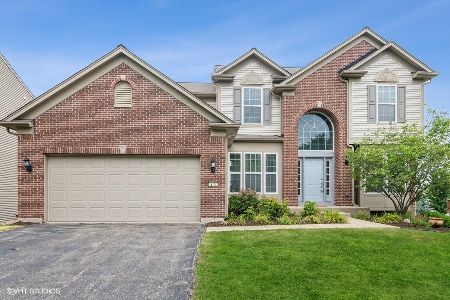260 Foster Drive, Oswego, Illinois 60543
$350,000
|
Sold
|
|
| Status: | Closed |
| Sqft: | 2,560 |
| Cost/Sqft: | $136 |
| Beds: | 4 |
| Baths: | 4 |
| Year Built: | 2006 |
| Property Taxes: | $8,759 |
| Days On Market: | 2070 |
| Lot Size: | 0,21 |
Description
SIGNIFICANT PRICE REDUCTION - Motivated Seller - 4+1 Bedrooms, 3.1 Baths with a spacious full-finished basement, possible in law arrangement, $22,000 improvement - A must see to appreciate! Move-In Ready Sterling Model in Prescott Mills. Features a lovely foyer entrance, soaring living room windows, formal dining room, living room, private office/library, expansive staircase with balcony, family room with fireplace! Kitchen is bright and spacious with stainless steel appliances, eat-in area, sliding glass doors to a custom-built deck and patio. The master bedroom has a soaking tub, separate shower and double sinks, plus a huge walk-in closet. Spacious laundry room with SS washer/dryer, washtub and large closet. Full-finished basement includes spacious living area, 5th bedroom, a full-size bathroom plus tons of storage! This home has newer hardwood flooring on the first floor, a newer roof, hot water tank, sump pump and ejector pump. The 2.5 car garage is heated. Top Oswego schools! Let's sell this lovely home.
Property Specifics
| Single Family | |
| — | |
| Contemporary | |
| 2006 | |
| Full | |
| — | |
| No | |
| 0.21 |
| Kendall | |
| Prescott Mill | |
| 120 / Quarterly | |
| Other | |
| Public | |
| Public Sewer | |
| 10728795 | |
| 0312353053 |
Nearby Schools
| NAME: | DISTRICT: | DISTANCE: | |
|---|---|---|---|
|
Grade School
Southbury Elementary School |
308 | — | |
|
Middle School
Murphy Junior High School |
308 | Not in DB | |
|
High School
Oswego East High School |
308 | Not in DB | |
Property History
| DATE: | EVENT: | PRICE: | SOURCE: |
|---|---|---|---|
| 15 Sep, 2020 | Sold | $350,000 | MRED MLS |
| 24 Jul, 2020 | Under contract | $348,000 | MRED MLS |
| — | Last price change | $350,000 | MRED MLS |
| 29 May, 2020 | Listed for sale | $358,000 | MRED MLS |
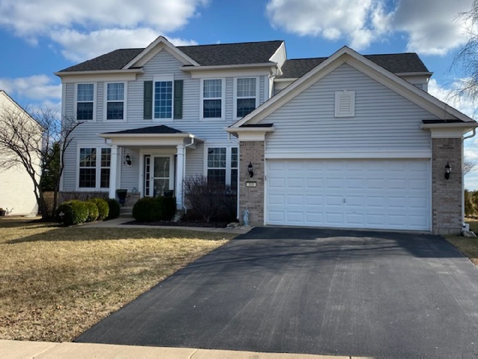
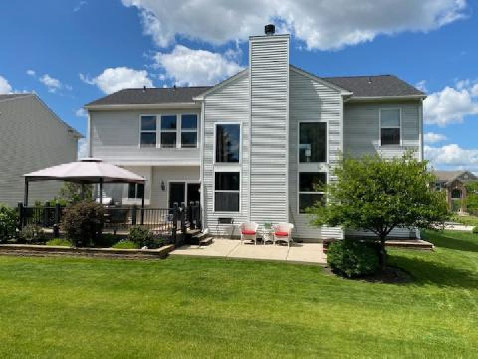
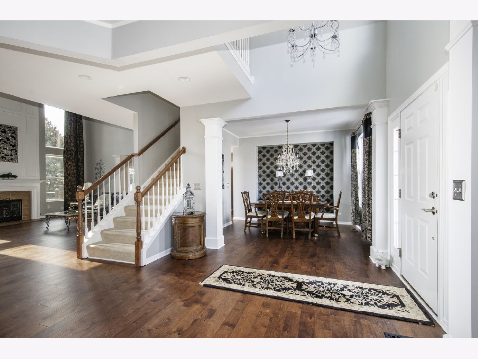
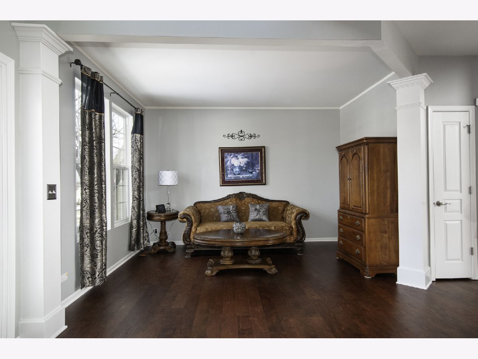
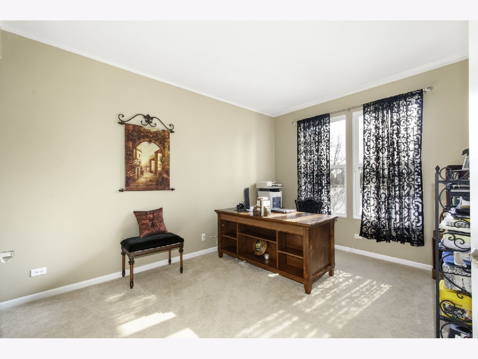
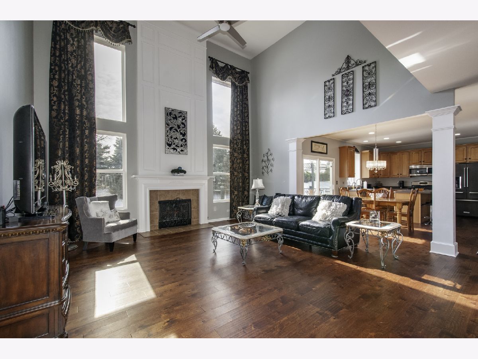
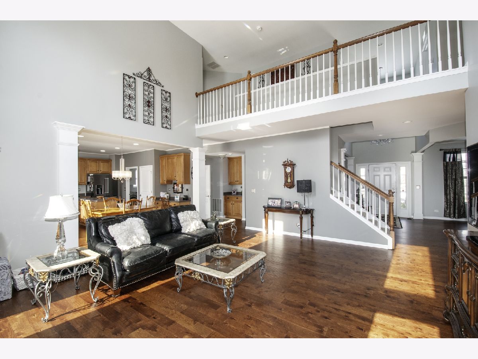
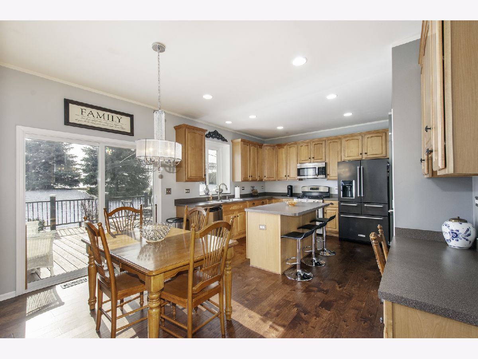
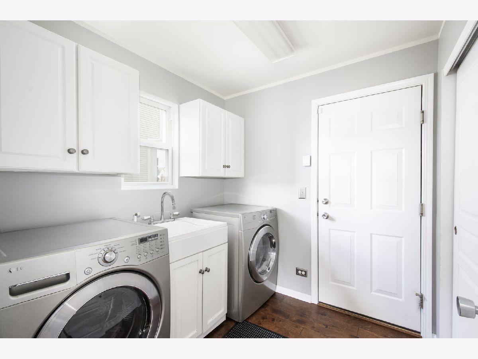
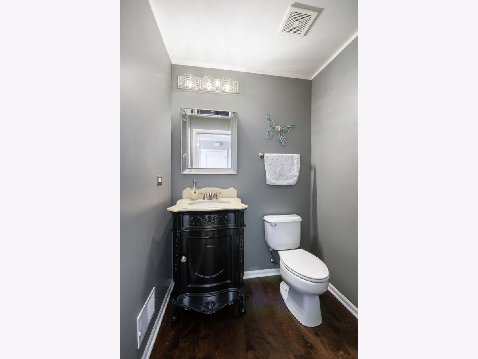
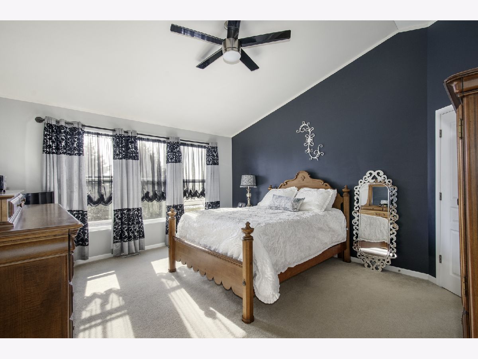
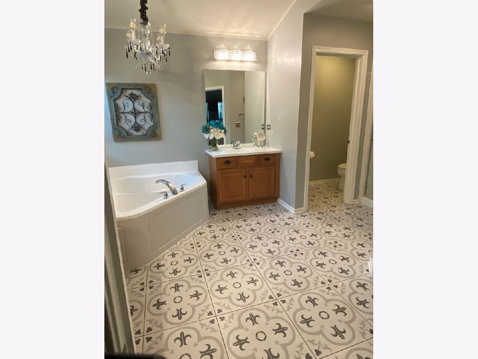
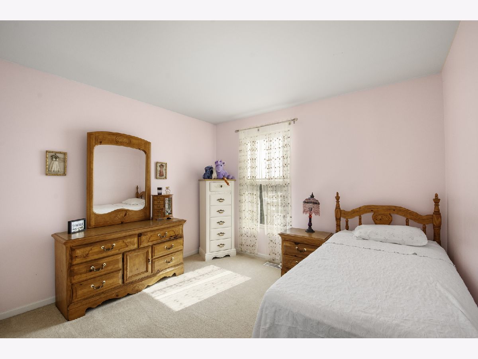
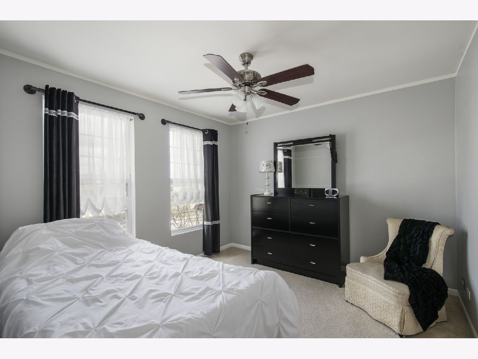
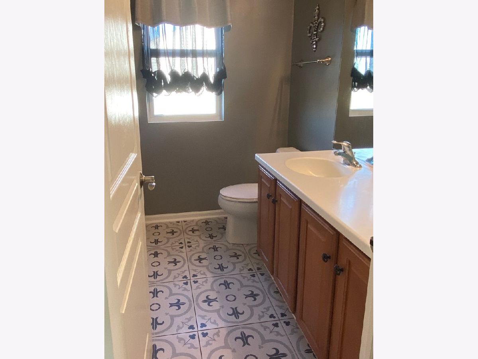
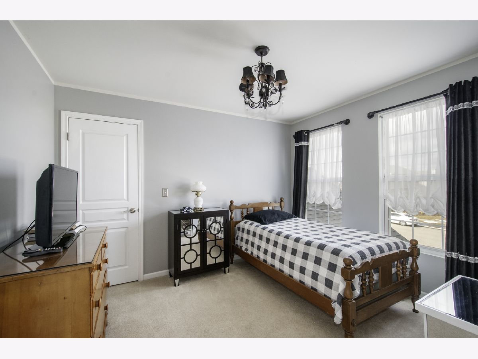
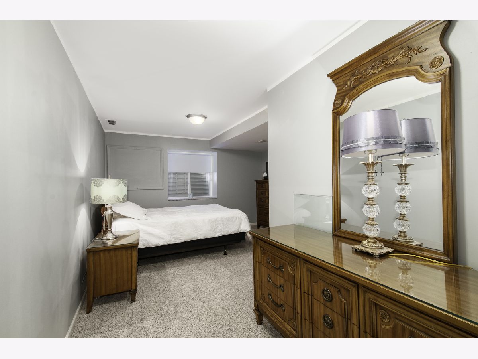
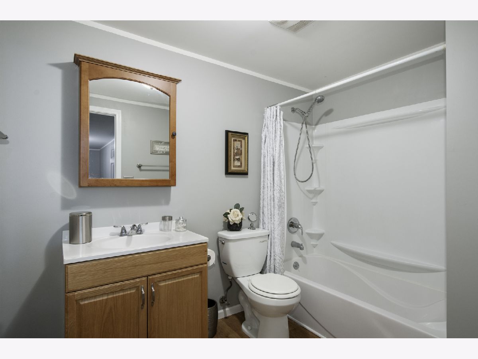
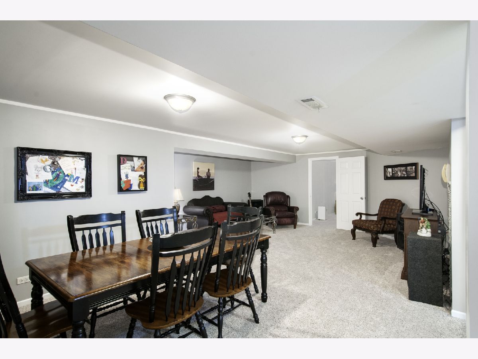
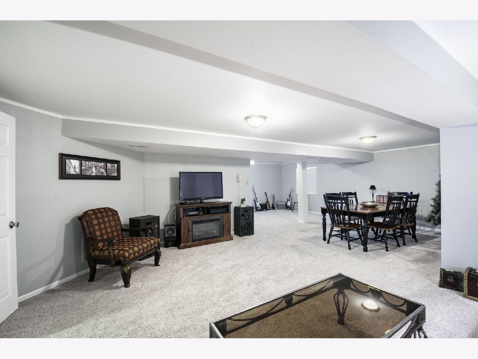
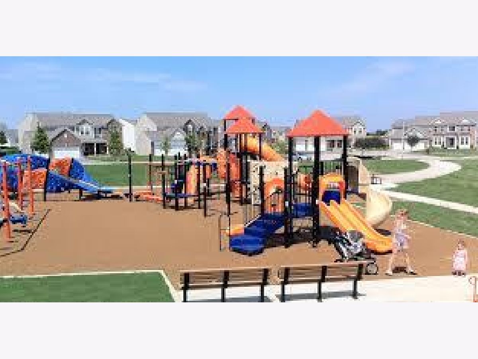
Room Specifics
Total Bedrooms: 5
Bedrooms Above Ground: 4
Bedrooms Below Ground: 1
Dimensions: —
Floor Type: Carpet
Dimensions: —
Floor Type: Carpet
Dimensions: —
Floor Type: Carpet
Dimensions: —
Floor Type: —
Full Bathrooms: 4
Bathroom Amenities: Separate Shower,Double Sink
Bathroom in Basement: 1
Rooms: Bedroom 5,Library,Foyer,Walk In Closet
Basement Description: Finished
Other Specifics
| 2.5 | |
| Concrete Perimeter | |
| Asphalt | |
| Deck, Patio, Porch | |
| Pond(s) | |
| 75X121 | |
| Full | |
| Full | |
| Vaulted/Cathedral Ceilings, Hardwood Floors, First Floor Laundry | |
| Double Oven, Range, Microwave, Dishwasher, High End Refrigerator, Freezer, Washer, Dryer, Disposal, Stainless Steel Appliance(s), Built-In Oven | |
| Not in DB | |
| Park, Lake, Sidewalks, Street Lights, Street Paved | |
| — | |
| — | |
| Wood Burning, Gas Starter, Includes Accessories |
Tax History
| Year | Property Taxes |
|---|---|
| 2020 | $8,759 |
Contact Agent
Nearby Similar Homes
Contact Agent
Listing Provided By
RE/MAX Action

