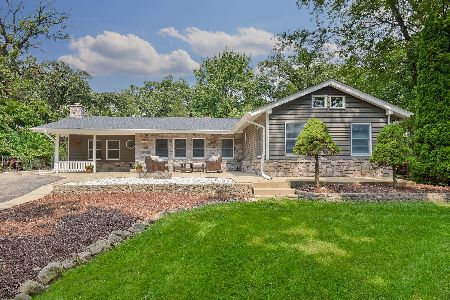260 Long Oak Drive, West Chicago, Illinois 60185
$510,000
|
Sold
|
|
| Status: | Closed |
| Sqft: | 4,483 |
| Cost/Sqft: | $118 |
| Beds: | 4 |
| Baths: | 4 |
| Year Built: | 1995 |
| Property Taxes: | $12,371 |
| Days On Market: | 903 |
| Lot Size: | 0,37 |
Description
Welcome home to your spacious 4BR, 3.5 Bathroom home that offers over 4000 sqft of total living space while being assessed at 2983 sq ft for taxes! The formal living room/den combination features brand new carpeting, paned French doors, and cherry wood cabinets, shelves and window seat in the den. The formal dining room boasts tray ceilings, bay window, wainscoting and recently refinished hardwood floors that continue into the kitchen that features granite countertops, SS appliances, island, backsplash, double ovens, eat-in area and cherry wood desk that could be used as a butler service to the formal dining room. The family room boasts vaulted ceilings, a fireplace surrounded by a wall of windows and new carpeting. A powder room and the laundry are also on the main level. Upstairs offers 4 generously sized BRs, 2 with built-in window seats, and 2 full bathrooms. The large primary BR features tray ceilings, walk-in closet and private primary bathroom with a jet tub, dual sinks and step-in shower. The huge walk-out basement offers a whole other living space that could be perfect for long term guests or as an in-law suite, featuring a full bathroom, kitchenette w/appliances and granite countertops, fireplace, wood laminate flooring and a private room down the hall that could easily be a home office or 5th BR! Enjoy the outdoors on your deck or patio shaded by the mature trees in your own private oasis. HW floors refinished (2023), Main level carpet (2023), Main dishwasher (2023), Windows (2023/2019), Main fridge (2019), Water Heater (2019), Washer (2017), Roof (2017), Furnace/AC (2010). So close to schools, shopping, trails/parks, entertainment, expressways, Metra and so much more!
Property Specifics
| Single Family | |
| — | |
| — | |
| 1995 | |
| — | |
| — | |
| No | |
| 0.37 |
| Du Page | |
| — | |
| 288 / Annual | |
| — | |
| — | |
| — | |
| 11813383 | |
| 0133411020 |
Nearby Schools
| NAME: | DISTRICT: | DISTANCE: | |
|---|---|---|---|
|
High School
Community High School |
94 | Not in DB | |
Property History
| DATE: | EVENT: | PRICE: | SOURCE: |
|---|---|---|---|
| 25 Aug, 2023 | Sold | $510,000 | MRED MLS |
| 27 Jul, 2023 | Under contract | $530,000 | MRED MLS |
| 23 Jun, 2023 | Listed for sale | $530,000 | MRED MLS |
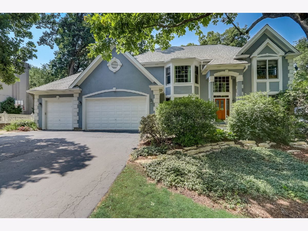
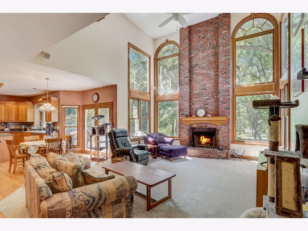
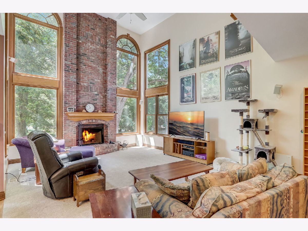
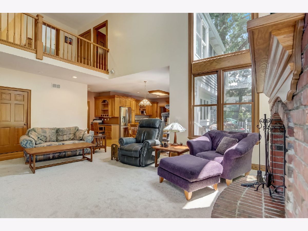
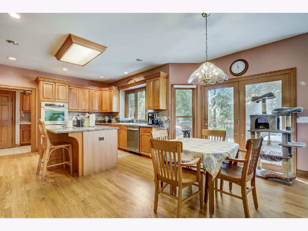
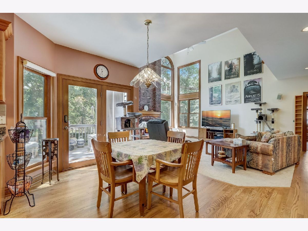
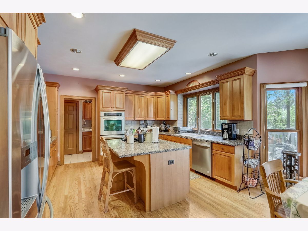
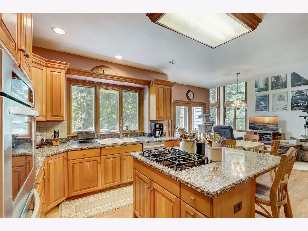
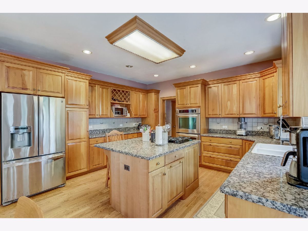
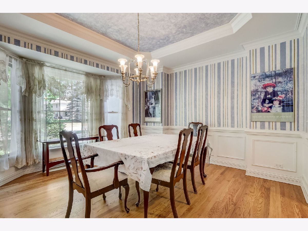
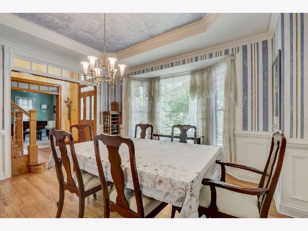
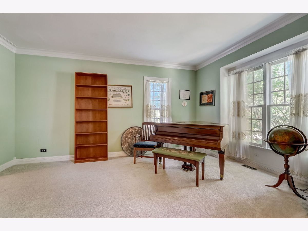
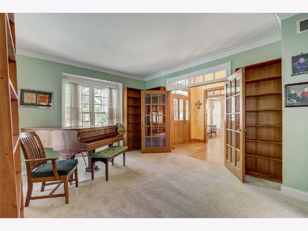
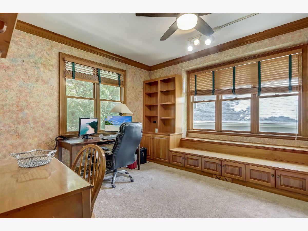
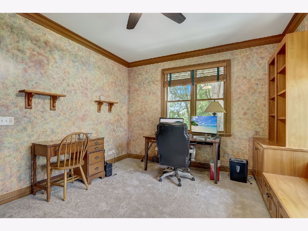
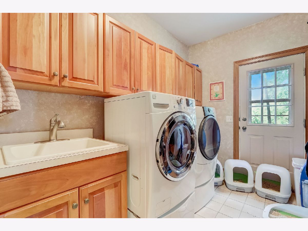
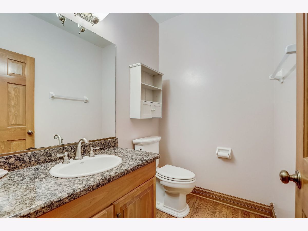
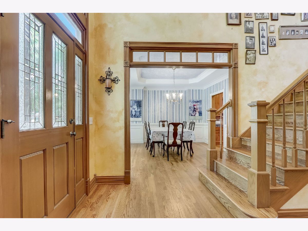
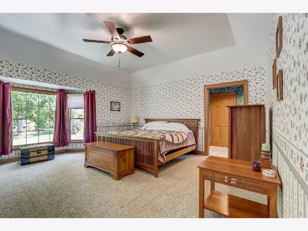
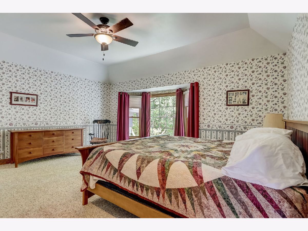
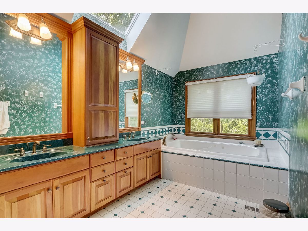
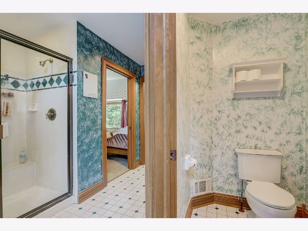
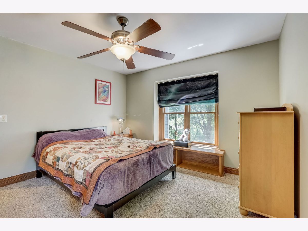
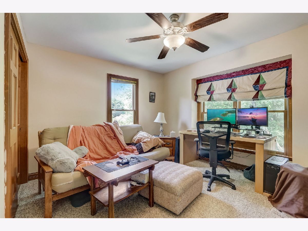
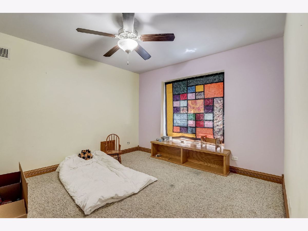
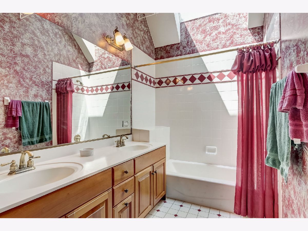
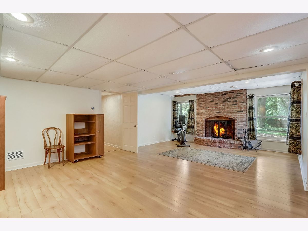
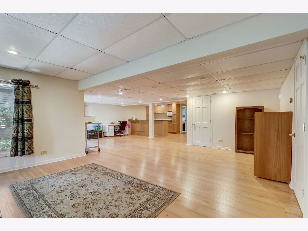
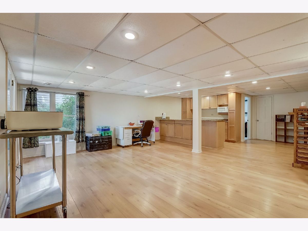
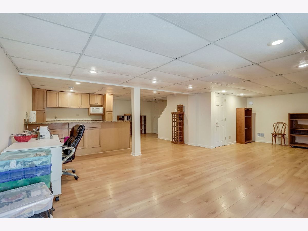
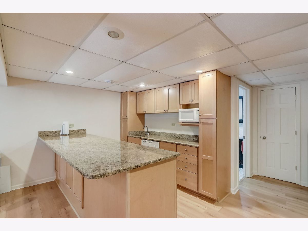
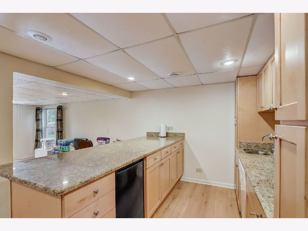
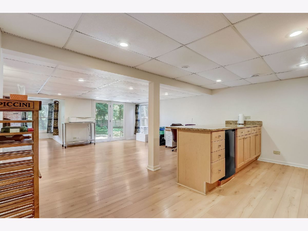
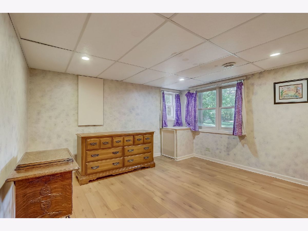
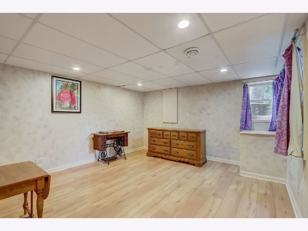
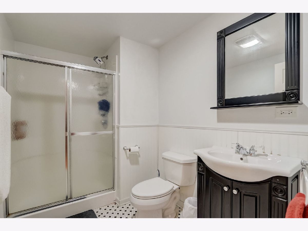
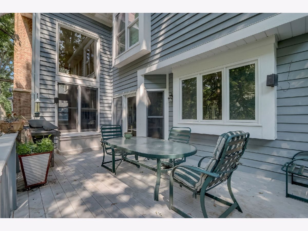
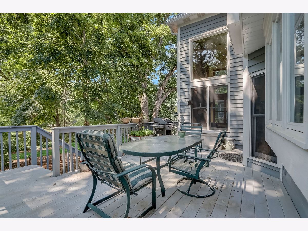
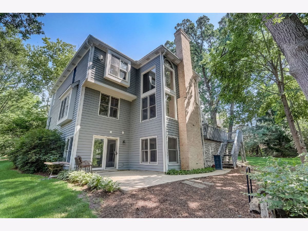
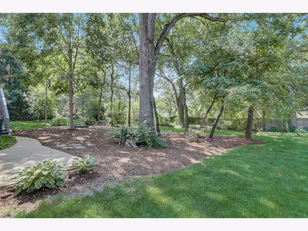
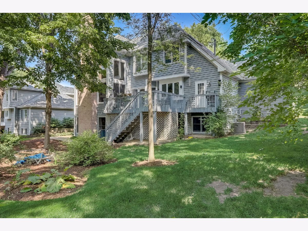
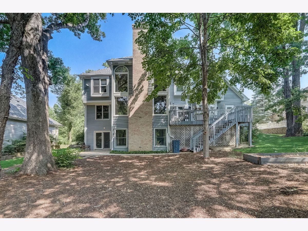
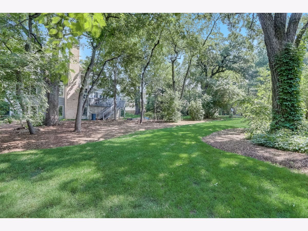
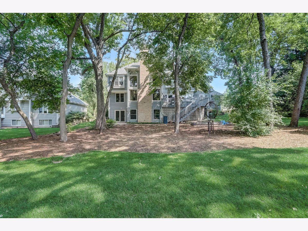
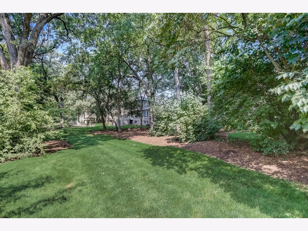
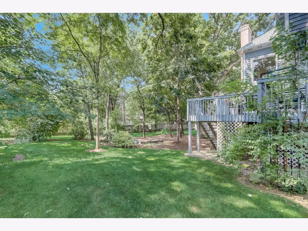
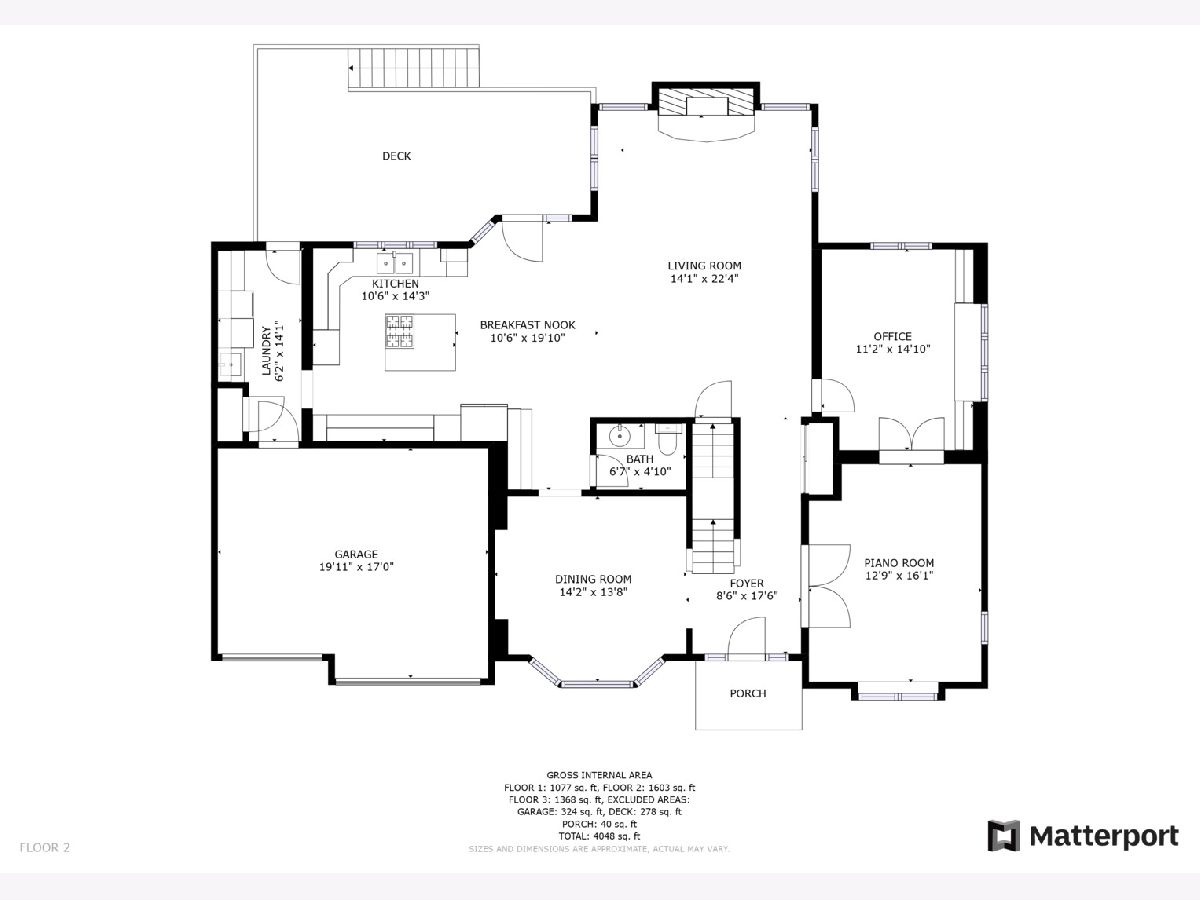
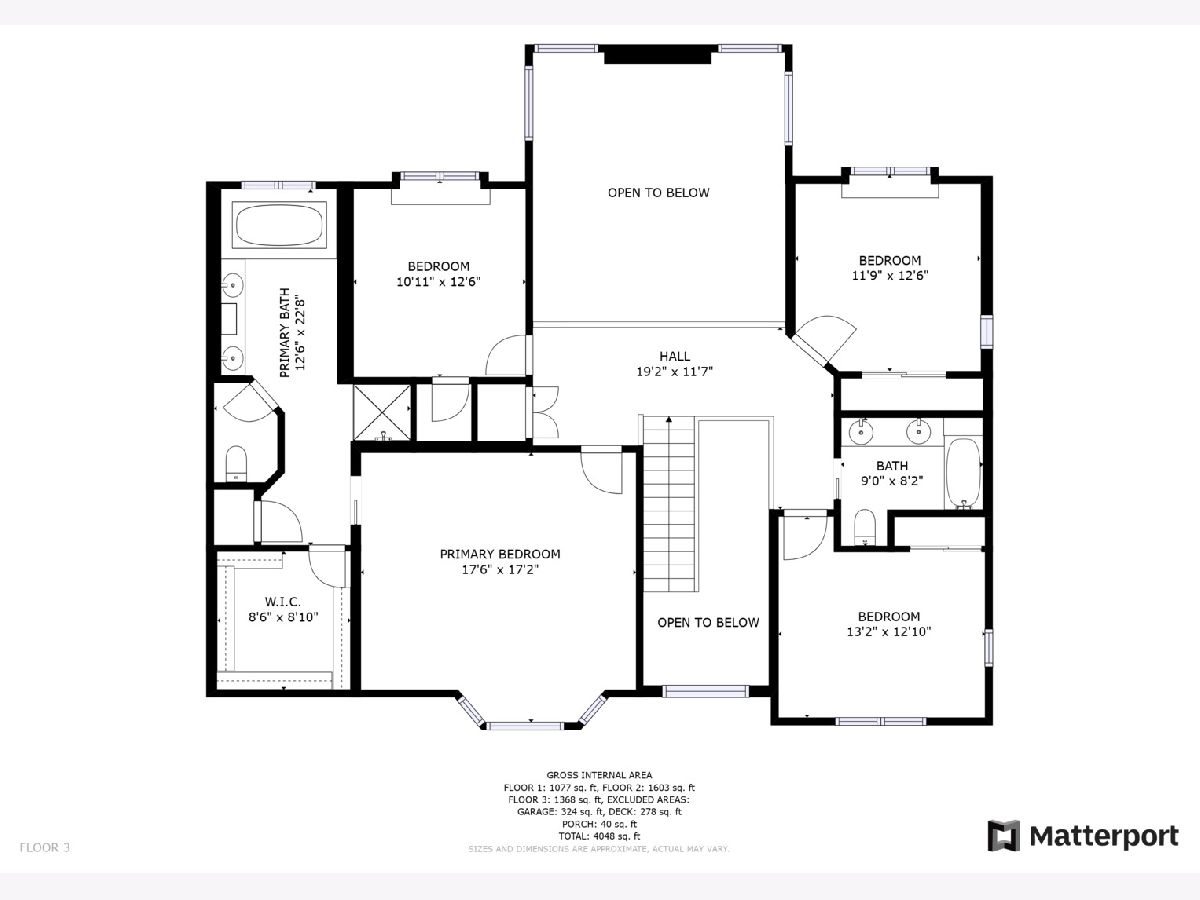
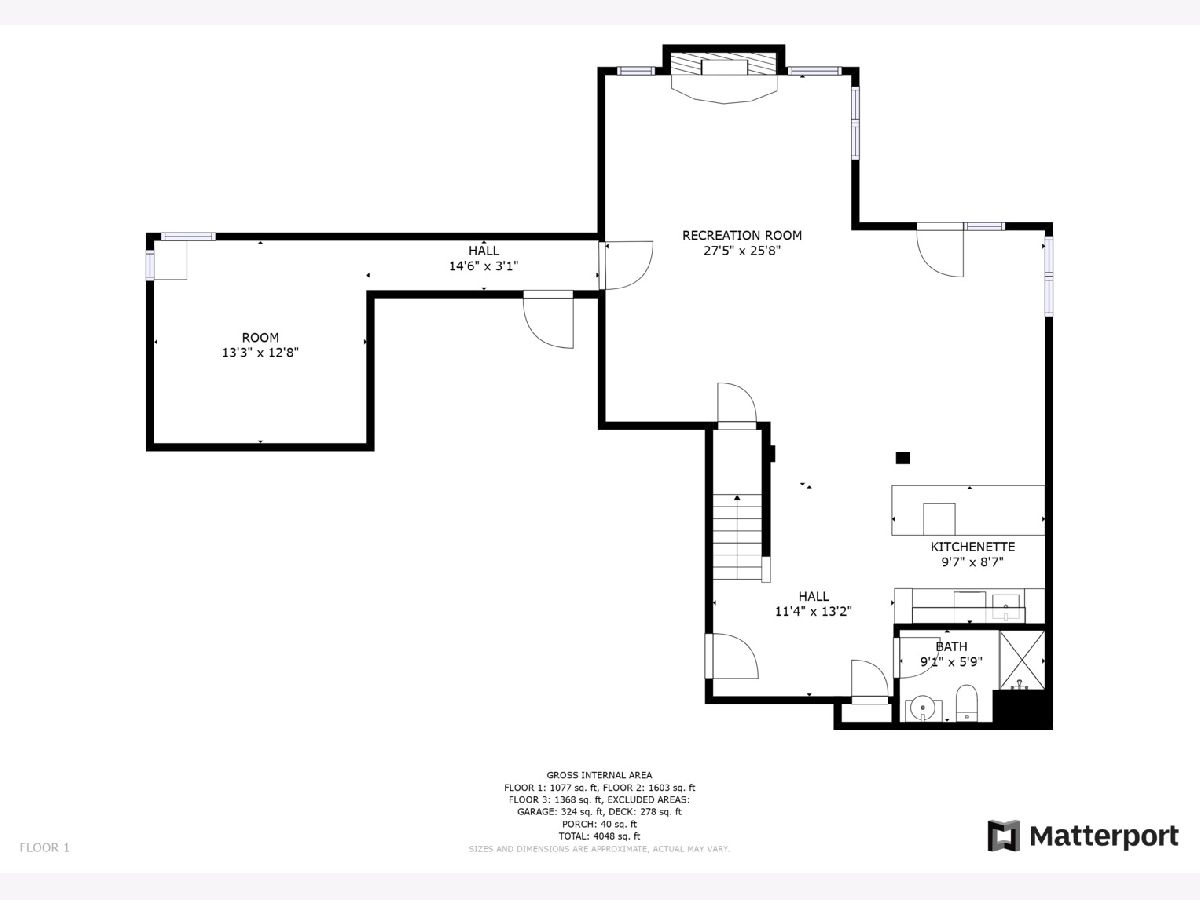
Room Specifics
Total Bedrooms: 4
Bedrooms Above Ground: 4
Bedrooms Below Ground: 0
Dimensions: —
Floor Type: —
Dimensions: —
Floor Type: —
Dimensions: —
Floor Type: —
Full Bathrooms: 4
Bathroom Amenities: Whirlpool,Separate Shower,Double Sink,Double Shower
Bathroom in Basement: 1
Rooms: —
Basement Description: Partially Finished
Other Specifics
| 3 | |
| — | |
| Asphalt | |
| — | |
| — | |
| 16117 | |
| Unfinished | |
| — | |
| — | |
| — | |
| Not in DB | |
| — | |
| — | |
| — | |
| — |
Tax History
| Year | Property Taxes |
|---|---|
| 2023 | $12,371 |
Contact Agent
Nearby Similar Homes
Nearby Sold Comparables
Contact Agent
Listing Provided By
Redfin Corporation


