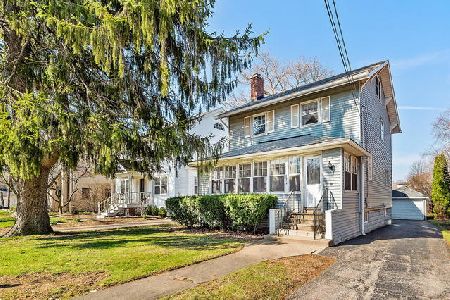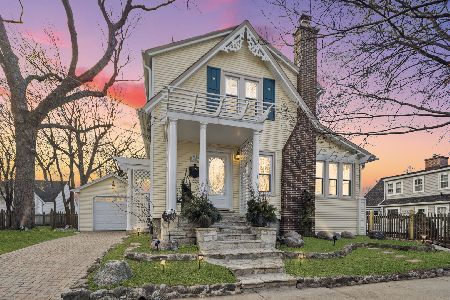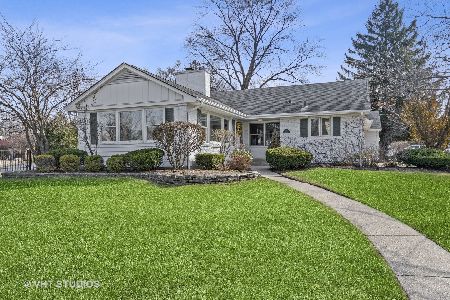260 Main Street, Glen Ellyn, Illinois 60137
$1,130,000
|
Sold
|
|
| Status: | Closed |
| Sqft: | 5,613 |
| Cost/Sqft: | $231 |
| Beds: | 5 |
| Baths: | 6 |
| Year Built: | 2003 |
| Property Taxes: | $36,633 |
| Days On Market: | 3444 |
| Lot Size: | 0,34 |
Description
This truly magnificent and one of a kind residence reflects supreme design, thoughtful features, and solid/secure commercial style construction. Designed by original owner in partnership w/ Z+O architect Simoneit & with C.R. MacIntosh architectural influences, it offers unparalleled beauty & details you will love. Perfectly located just a stone's throw from the Rec Center/Pool/Schools/Train/Town, this home will allow you to live in great style! Entertain and relax in the FR, formal DR, 3-Season Room, Courtyard, or anywhere! The FR opens to the dreamy gourmet KIT, outfitted w/top of the line materials, fixtures & equipment. There are 2 spacious Master Suites (1st OR 2nd floor). Front and back staircases make living a breeze, as do the two entry doors from the garage, two laundry areas, mudroom, huge pantry & prof FIN BSMT. In the cooler months, enjoy radiant floors in the garage, BSMT, KIT, SunRm, & 1st flr MBTH. LONG list of building details and advanced features available.
Property Specifics
| Single Family | |
| — | |
| — | |
| 2003 | |
| Full | |
| CUSTOM | |
| No | |
| 0.34 |
| Du Page | |
| — | |
| 0 / Not Applicable | |
| None | |
| Lake Michigan | |
| Sewer-Storm | |
| 09318429 | |
| 0514122016 |
Nearby Schools
| NAME: | DISTRICT: | DISTANCE: | |
|---|---|---|---|
|
Grade School
Lincoln Elementary School |
41 | — | |
|
Middle School
Hadley Junior High School |
41 | Not in DB | |
|
High School
Glenbard West High School |
87 | Not in DB | |
Property History
| DATE: | EVENT: | PRICE: | SOURCE: |
|---|---|---|---|
| 27 Oct, 2010 | Sold | $1,250,000 | MRED MLS |
| 1 Sep, 2010 | Under contract | $1,400,000 | MRED MLS |
| 1 Sep, 2010 | Listed for sale | $1,250,000 | MRED MLS |
| 23 Nov, 2016 | Sold | $1,130,000 | MRED MLS |
| 28 Sep, 2016 | Under contract | $1,299,000 | MRED MLS |
| 17 Aug, 2016 | Listed for sale | $1,299,000 | MRED MLS |
Room Specifics
Total Bedrooms: 5
Bedrooms Above Ground: 5
Bedrooms Below Ground: 0
Dimensions: —
Floor Type: Carpet
Dimensions: —
Floor Type: Carpet
Dimensions: —
Floor Type: Carpet
Dimensions: —
Floor Type: —
Full Bathrooms: 6
Bathroom Amenities: Whirlpool,Separate Shower,Double Sink,Full Body Spray Shower
Bathroom in Basement: 1
Rooms: Kitchen,Bedroom 5,Den,Exercise Room,Media Room,Pantry,Recreation Room,Sun Room,Utility Room-1st Floor
Basement Description: Partially Finished
Other Specifics
| 2 | |
| Concrete Perimeter | |
| Concrete | |
| Patio, Storms/Screens | |
| — | |
| 99X161X93X149 | |
| — | |
| Full | |
| Vaulted/Cathedral Ceilings, Bar-Wet, Hardwood Floors, In-Law Arrangement, First Floor Laundry, First Floor Full Bath | |
| Double Oven, Range, Microwave, Dishwasher, Refrigerator, Bar Fridge, Washer, Dryer, Disposal | |
| Not in DB | |
| Sidewalks, Street Lights, Street Paved | |
| — | |
| — | |
| Gas Log, Gas Starter |
Tax History
| Year | Property Taxes |
|---|---|
| 2010 | $37,700 |
| 2016 | $36,633 |
Contact Agent
Nearby Similar Homes
Nearby Sold Comparables
Contact Agent
Listing Provided By
Berkshire Hathaway HomeServices KoenigRubloff









