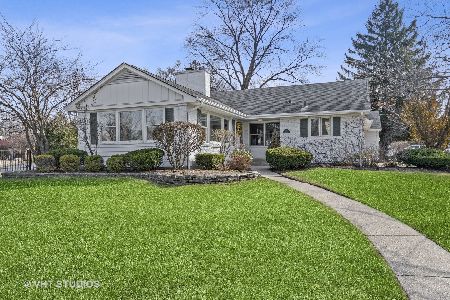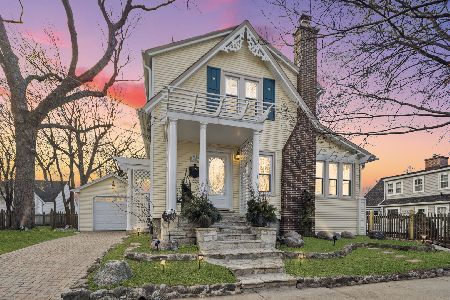263 Glenwood Avenue, Glen Ellyn, Illinois 60137
$622,000
|
Sold
|
|
| Status: | Closed |
| Sqft: | 1,638 |
| Cost/Sqft: | $336 |
| Beds: | 2 |
| Baths: | 3 |
| Year Built: | 1951 |
| Property Taxes: | $12,728 |
| Days On Market: | 706 |
| Lot Size: | 0,24 |
Description
Don't miss the opportunity to live in a spacious and updated ranch home that is located on a mature landscaped corner lot right in downtown Glen Ellyn! Enjoy being walkable to downtown Glen Ellyn's dining and shopping, the Prairie Path, Metra, parks, school and Sunset Pool. There is so much room and space to live and natural light floods this home. The large main floor includes a living room that has a brand new picture window (2023), gas fireplace and built in bookcases, dining room, and library. The kitchen has new kitchen doors on the cabinets and hardware (2022) and plenty of storage. The primary bedroom has tall, vaulted ceilings, a walk-in closet and a primary bathroom with two storage closets, shower, and new vanity and a washer and dryer. The main floor bathroom has been updated with a new vanity and tile floor. The basement includes a large finished flex space that can be used for another bedroom, office, or rec room with. Don't miss the large laundry room with MORE storage including shelves, workshop and crawl space. The cozy, screened in breezeway, with a new ceiling, connects the home to the garage and allows you to enjoy outdoors almost all year long. Outside is a patio, large yard a new roof (2023) and new siding (2024).
Property Specifics
| Single Family | |
| — | |
| — | |
| 1951 | |
| — | |
| — | |
| No | |
| 0.24 |
| — | |
| — | |
| — / Not Applicable | |
| — | |
| — | |
| — | |
| 11969363 | |
| 0514122007 |
Nearby Schools
| NAME: | DISTRICT: | DISTANCE: | |
|---|---|---|---|
|
Grade School
Lincoln Elementary School |
41 | — | |
|
Middle School
Hadley Junior High School |
41 | Not in DB | |
|
High School
Glenbard West High School |
87 | Not in DB | |
Property History
| DATE: | EVENT: | PRICE: | SOURCE: |
|---|---|---|---|
| 28 May, 2021 | Sold | $475,000 | MRED MLS |
| 19 Apr, 2021 | Under contract | $489,000 | MRED MLS |
| 8 Apr, 2021 | Listed for sale | $489,000 | MRED MLS |
| 1 Apr, 2024 | Sold | $622,000 | MRED MLS |
| 19 Feb, 2024 | Under contract | $549,999 | MRED MLS |
| 15 Feb, 2024 | Listed for sale | $549,999 | MRED MLS |
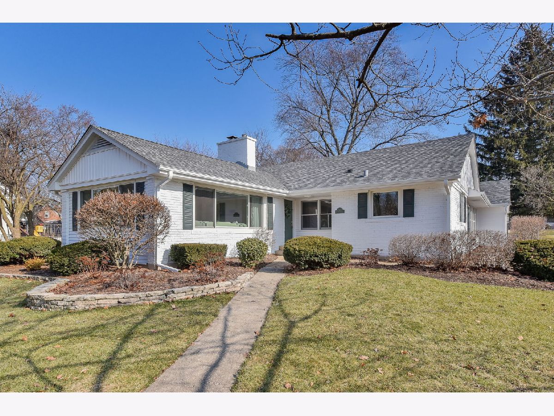
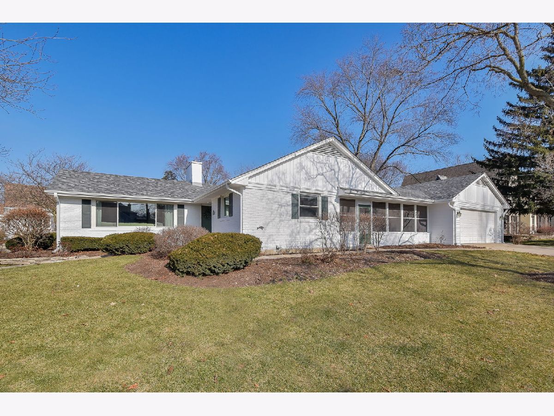
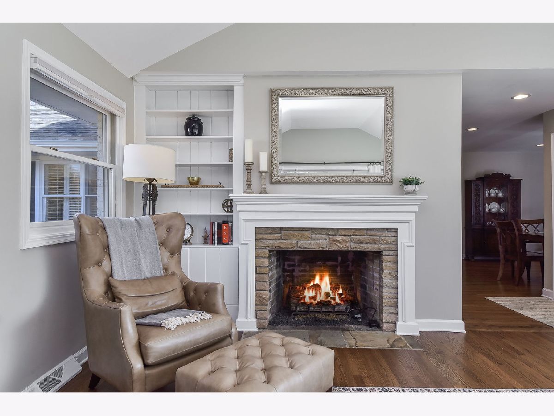
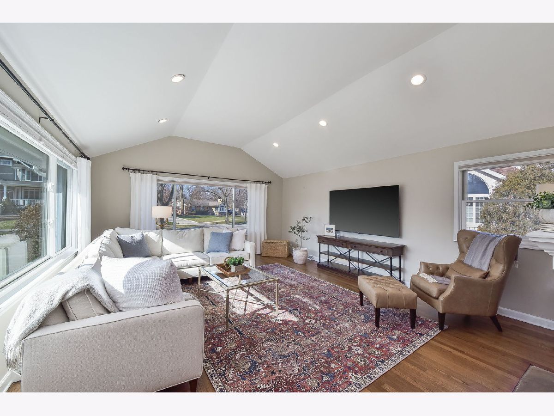
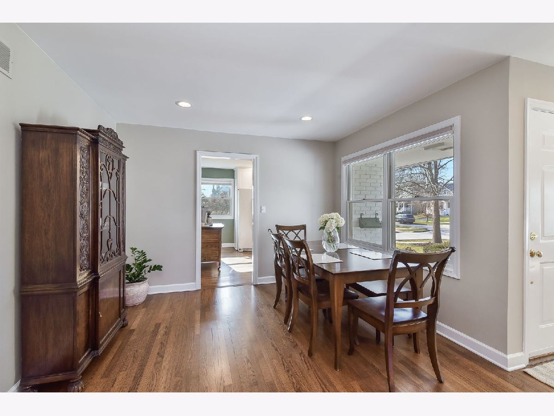
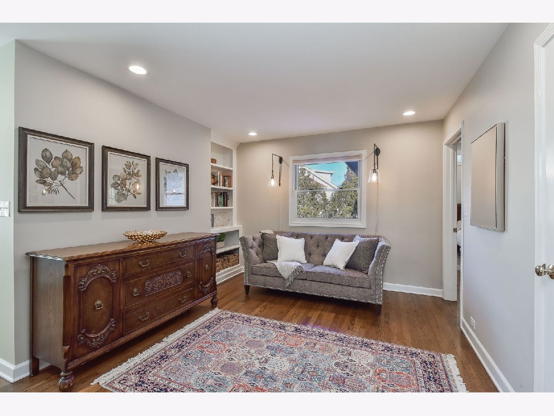
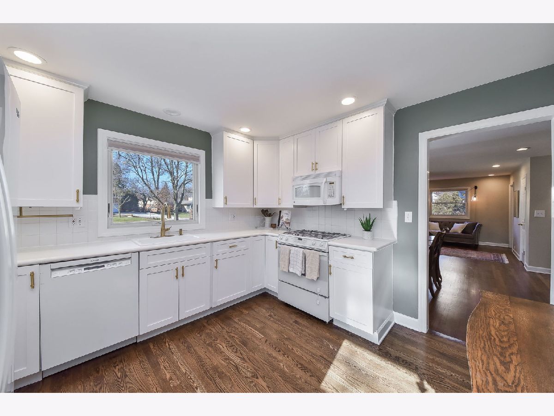
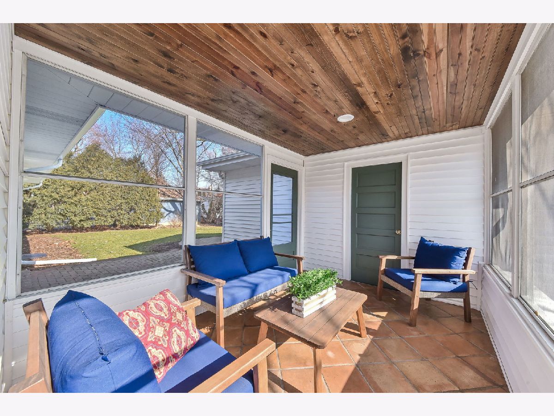
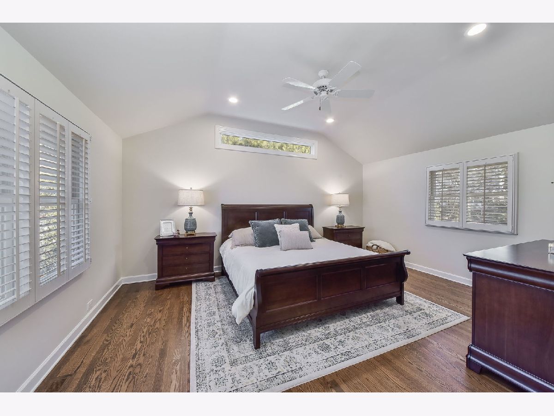
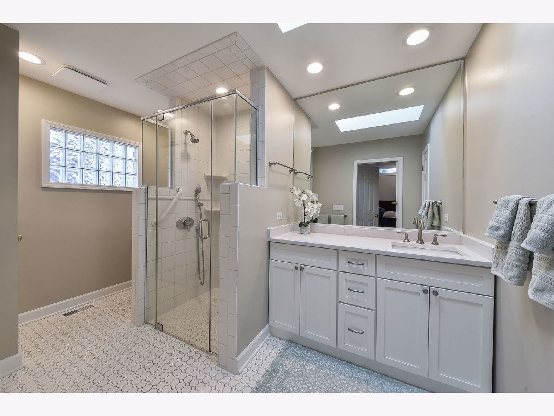
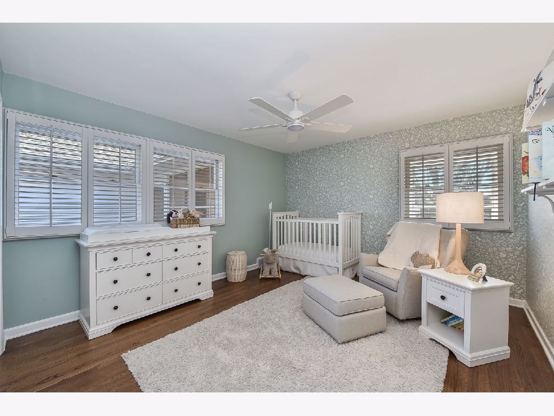
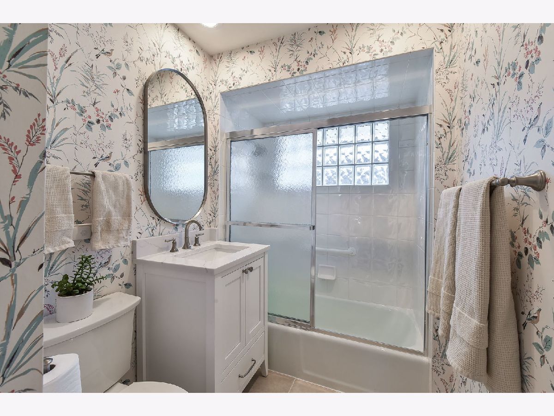
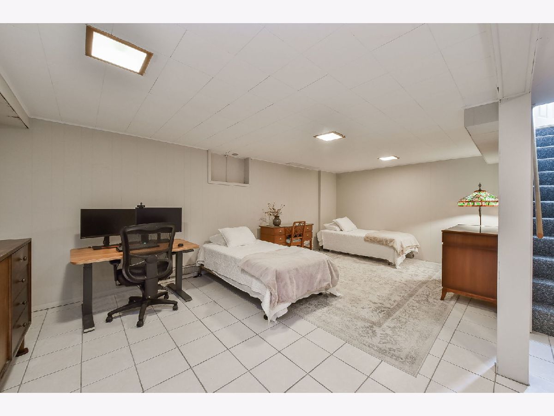
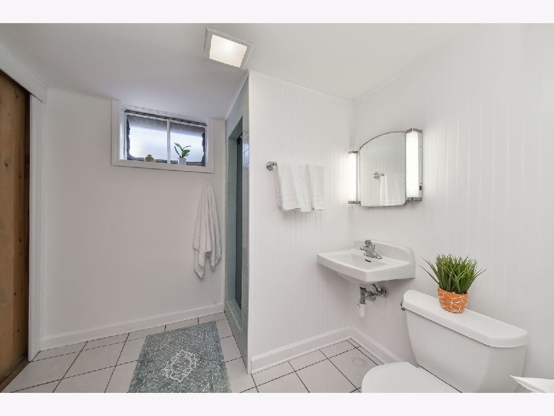
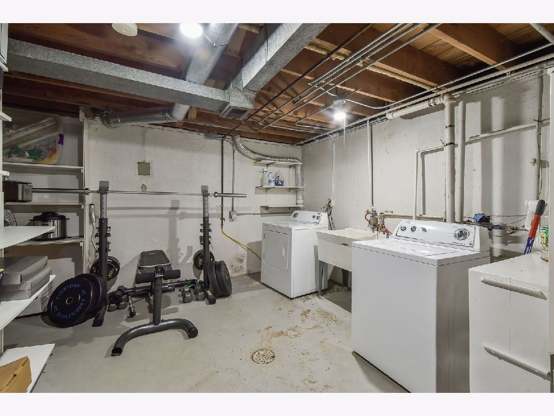
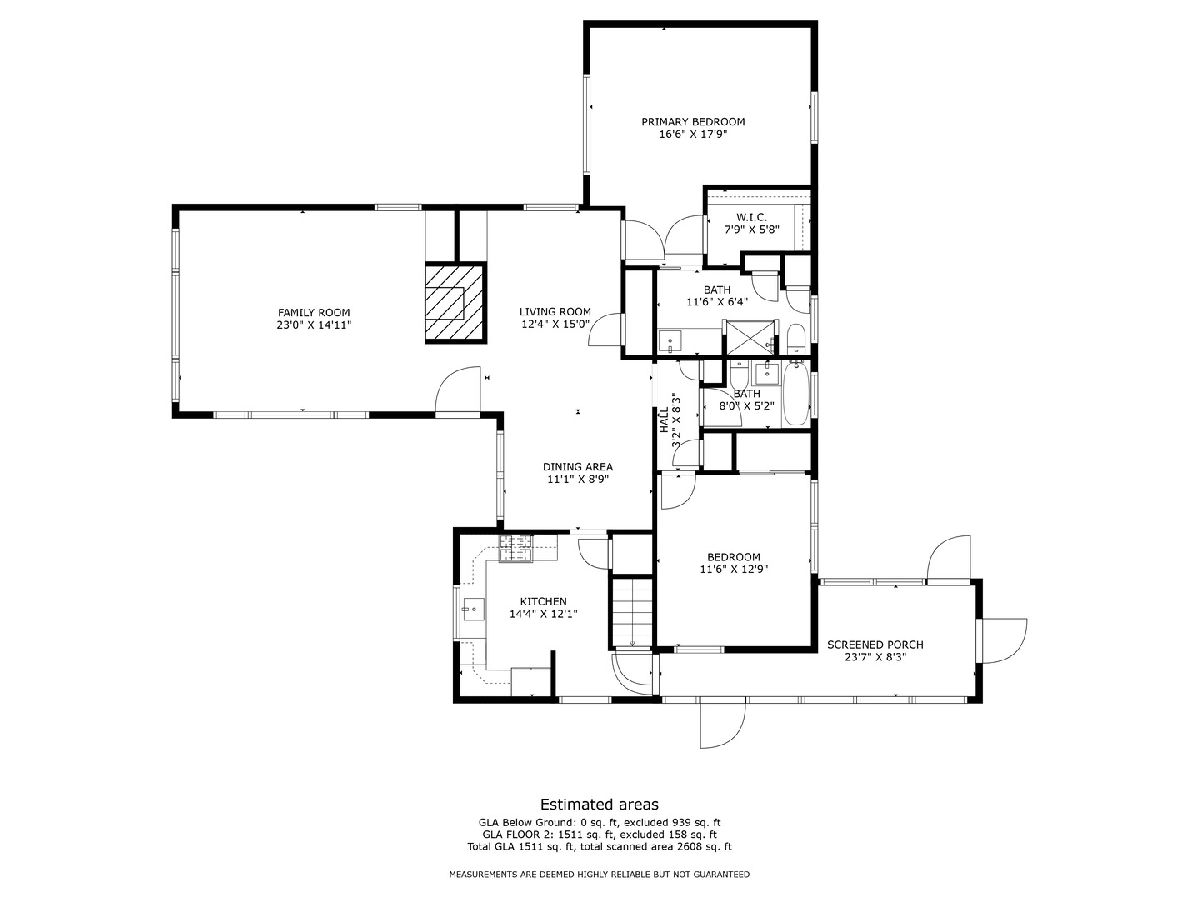
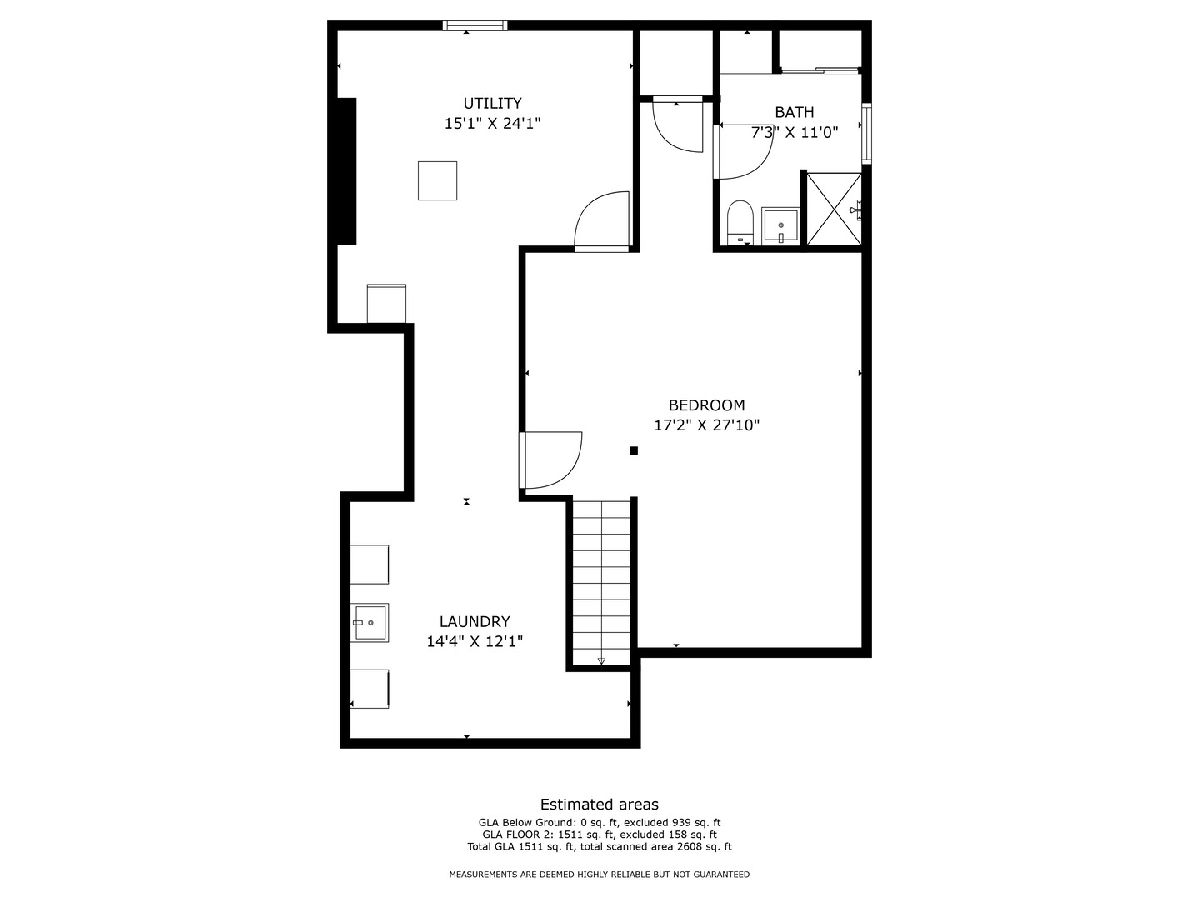
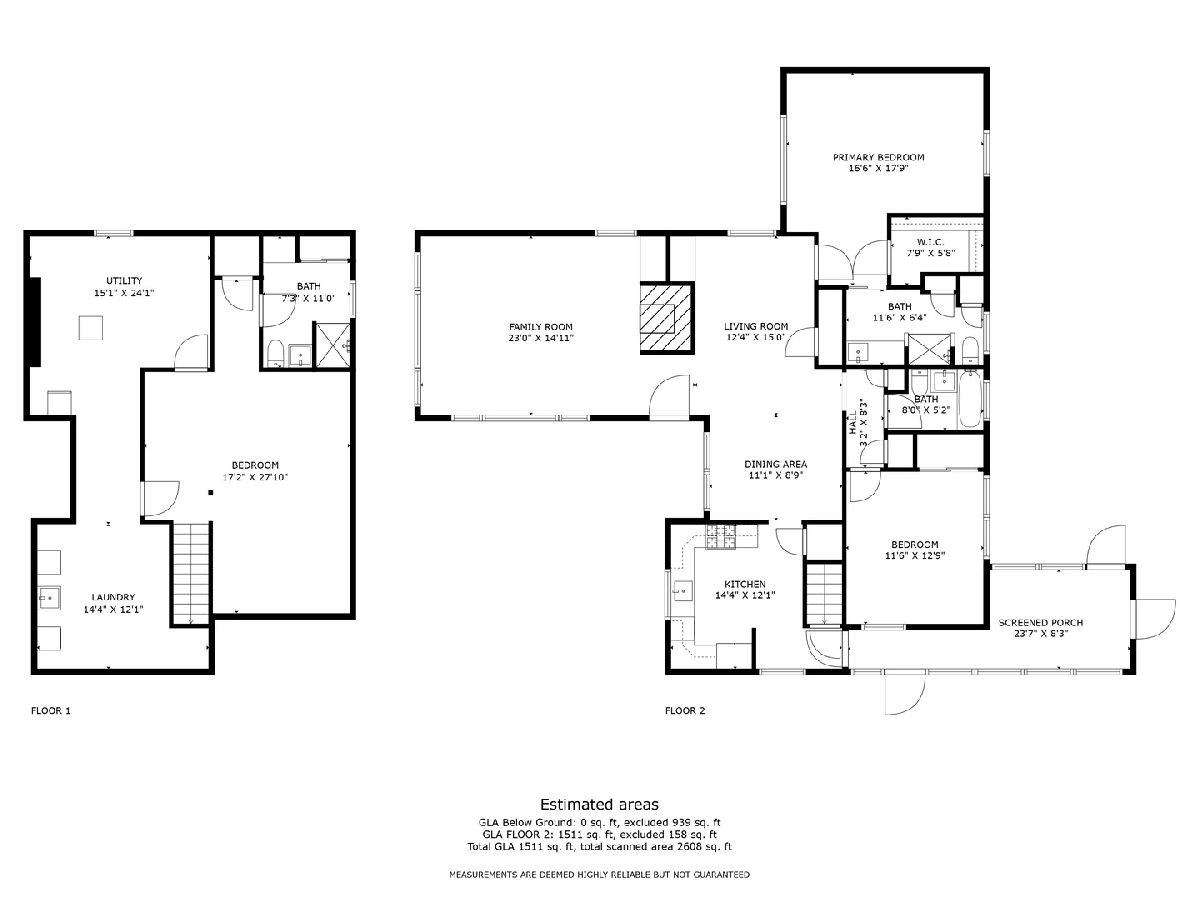
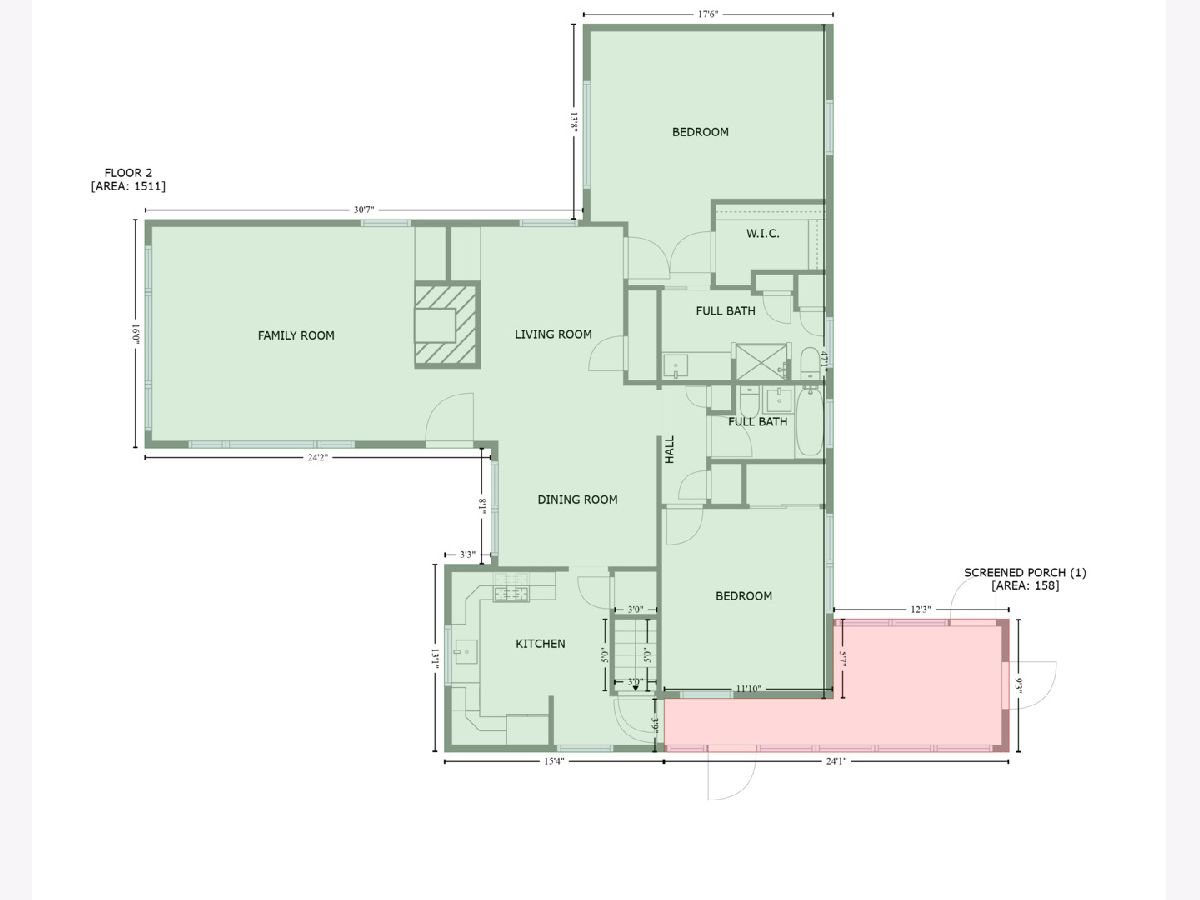
Room Specifics
Total Bedrooms: 2
Bedrooms Above Ground: 2
Bedrooms Below Ground: 0
Dimensions: —
Floor Type: —
Full Bathrooms: 3
Bathroom Amenities: —
Bathroom in Basement: 1
Rooms: —
Basement Description: Partially Finished
Other Specifics
| 2 | |
| — | |
| Concrete | |
| — | |
| — | |
| 80X130 | |
| Pull Down Stair | |
| — | |
| — | |
| — | |
| Not in DB | |
| — | |
| — | |
| — | |
| — |
Tax History
| Year | Property Taxes |
|---|---|
| 2021 | $11,367 |
| 2024 | $12,728 |
Contact Agent
Nearby Similar Homes
Nearby Sold Comparables
Contact Agent
Listing Provided By
@properties Christie's International Real Estate



