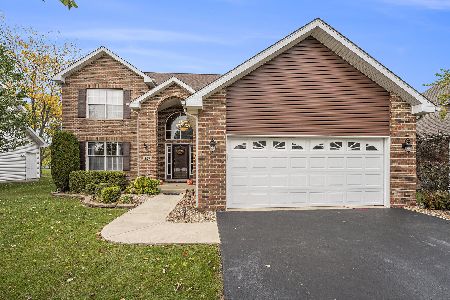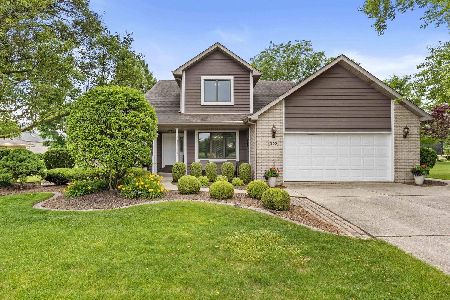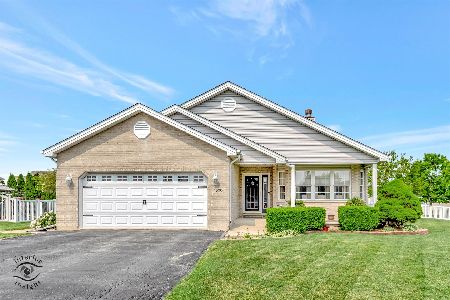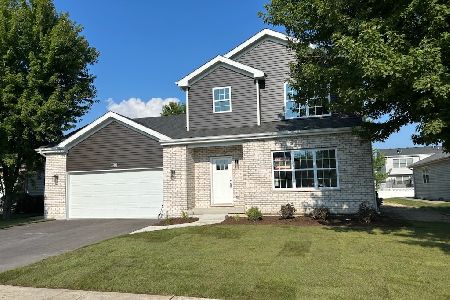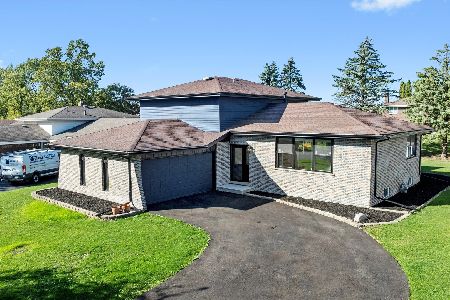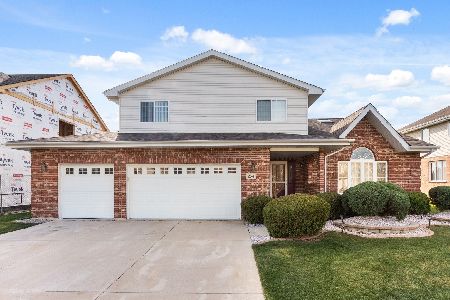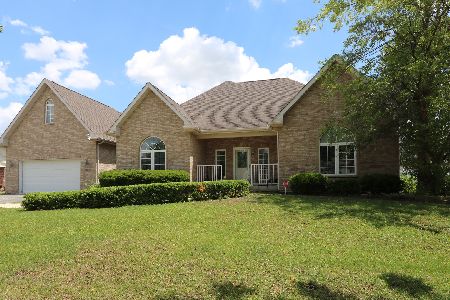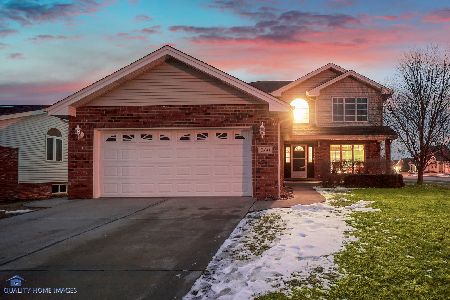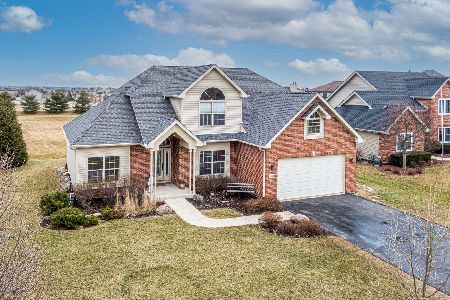1054 Hawthorn, Beecher, Illinois 60401
$255,000
|
Sold
|
|
| Status: | Closed |
| Sqft: | 2,810 |
| Cost/Sqft: | $96 |
| Beds: | 4 |
| Baths: | 3 |
| Year Built: | 2004 |
| Property Taxes: | $8,738 |
| Days On Market: | 6023 |
| Lot Size: | 0,00 |
Description
Beautiful 2 story open concept home with lots of amenities. Extra large master suite with seperate shower, jacuzzi tub, double sinks, walk in closet with wood organization system. Upgraded kitchen/bath cabinets. Kitchen features granite counters,crown moulding, pantry, breakfast bar and is open to the large dining area. Hardwood floors on main level. Spacious main level laundry/mud room. Over sized 3 car garage.
Property Specifics
| Single Family | |
| — | |
| — | |
| 2004 | |
| Full | |
| — | |
| No | |
| — |
| Will | |
| — | |
| 100 / Annual | |
| Other | |
| Public | |
| Public Sewer, Sewer-Storm | |
| 07276909 | |
| 2222162070080000 |
Property History
| DATE: | EVENT: | PRICE: | SOURCE: |
|---|---|---|---|
| 28 Jan, 2010 | Sold | $255,000 | MRED MLS |
| 21 Dec, 2009 | Under contract | $269,900 | MRED MLS |
| 20 Jul, 2009 | Listed for sale | $269,900 | MRED MLS |
Room Specifics
Total Bedrooms: 4
Bedrooms Above Ground: 4
Bedrooms Below Ground: 0
Dimensions: —
Floor Type: Carpet
Dimensions: —
Floor Type: Carpet
Dimensions: —
Floor Type: Carpet
Full Bathrooms: 3
Bathroom Amenities: Whirlpool,Separate Shower,Double Sink
Bathroom in Basement: 0
Rooms: Den,Utility Room-1st Floor
Basement Description: Unfinished
Other Specifics
| 3 | |
| — | |
| Concrete | |
| Patio | |
| — | |
| 85X125 | |
| — | |
| Full | |
| Vaulted/Cathedral Ceilings | |
| Range, Microwave, Dishwasher, Refrigerator, Disposal | |
| Not in DB | |
| Sidewalks, Street Lights | |
| — | |
| — | |
| — |
Tax History
| Year | Property Taxes |
|---|---|
| 2010 | $8,738 |
Contact Agent
Nearby Similar Homes
Nearby Sold Comparables
Contact Agent
Listing Provided By
Royal Realty, Inc.


