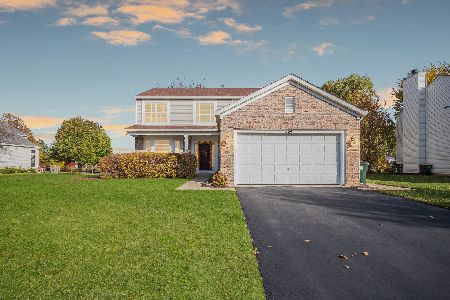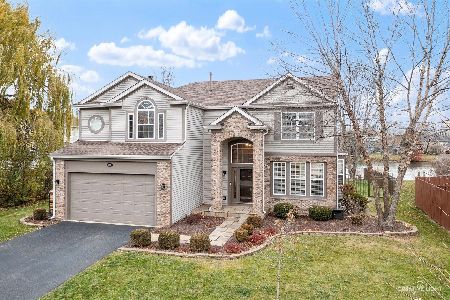260 Paradise Parkway, Oswego, Illinois 60543
$437,000
|
Sold
|
|
| Status: | Closed |
| Sqft: | 2,346 |
| Cost/Sqft: | $181 |
| Beds: | 4 |
| Baths: | 3 |
| Year Built: | 1999 |
| Property Taxes: | $8,799 |
| Days On Market: | 518 |
| Lot Size: | 0,26 |
Description
Multiple Offers Received. Highest & Best Due by 5pm 7/14. Welcome to your dream home! Nestled in a premium cul-de-sac with great curb appeal, this stunning 2 story offers breathtaking pond views from the backyard, making every day feel like a vacation retreat. Step inside to discover an updated kitchen featuring painted cabinetry, custom backsplash, center island & large pantry, updated lighting & modern appliances. The vaulted family room exudes brightness & spaciousness as well as great backyard views. Upstairs, you will find the master suite, a true retreat with vaulted ceiling, WIC & spa-like remodeled bath with tiled walk in shower & bench, dual sinks & large linen closet. There are 3 additional generous sized bedrooms and a full guest bath. One of the bedrooms has a built in desk and would make a great home office as well. The full sized basement is partially finished as a flex space for recreation, guest room or exercise room. There is also a large unfinished storage area for further expansion! Conveniently located 1st floor mud/laundry room. 2 car attached garage & shed for extra storage & organization! This homes outdoor features are equally impressive, with 2 paver patios, firepit & playset, perfect for entertaining or unwinding. Plenty of parking available with the brick side driveway bump out. Popular Oswego Dist. 308 Schools. Just minutes from downtown Oswego, Hudson Park, shopping and dining! This is the one you've been waiting for!
Property Specifics
| Single Family | |
| — | |
| — | |
| 1999 | |
| — | |
| 2 STORY | |
| Yes | |
| 0.26 |
| Kendall | |
| Arbor Gate | |
| 210 / Annual | |
| — | |
| — | |
| — | |
| 12098858 | |
| 0319402021 |
Nearby Schools
| NAME: | DISTRICT: | DISTANCE: | |
|---|---|---|---|
|
Grade School
Prairie Point Elementary School |
308 | — | |
|
Middle School
Traughber Junior High School |
308 | Not in DB | |
|
High School
Oswego High School |
308 | Not in DB | |
Property History
| DATE: | EVENT: | PRICE: | SOURCE: |
|---|---|---|---|
| 31 Aug, 2018 | Sold | $275,000 | MRED MLS |
| 22 Jul, 2018 | Under contract | $275,000 | MRED MLS |
| 1 Jun, 2018 | Listed for sale | $275,000 | MRED MLS |
| 19 Aug, 2024 | Sold | $437,000 | MRED MLS |
| 14 Jul, 2024 | Under contract | $425,000 | MRED MLS |
| 11 Jul, 2024 | Listed for sale | $425,000 | MRED MLS |
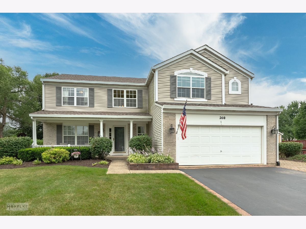
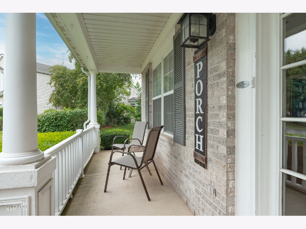
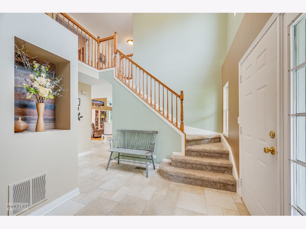
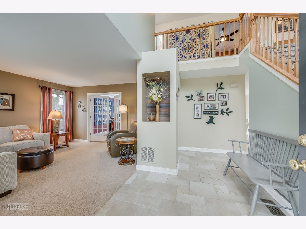
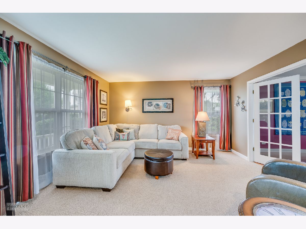
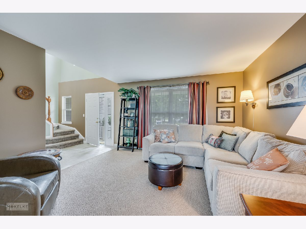
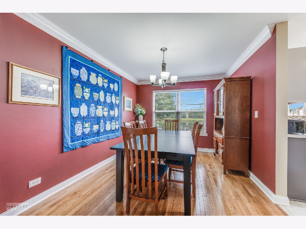
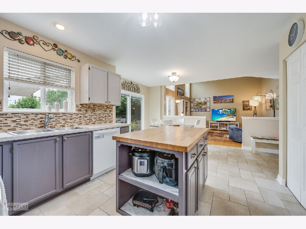
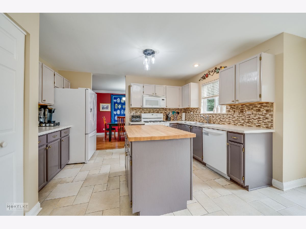
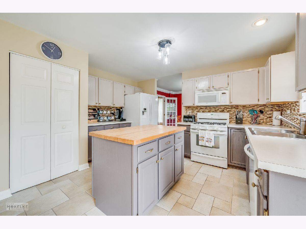
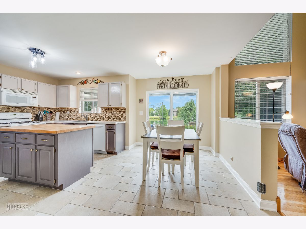
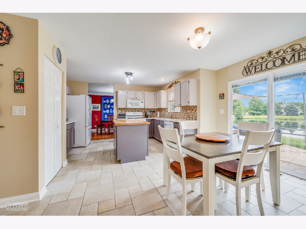
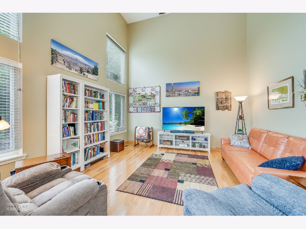
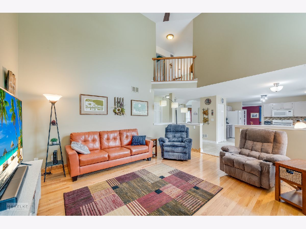
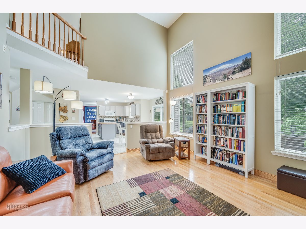
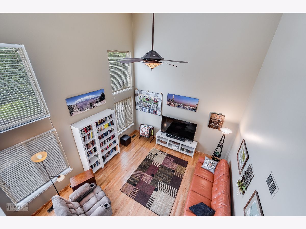
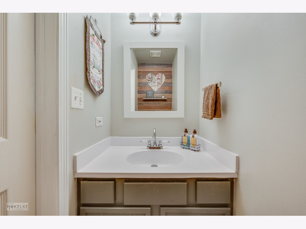
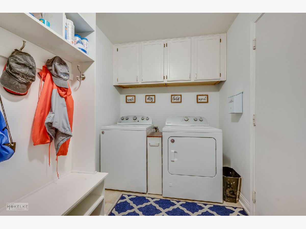
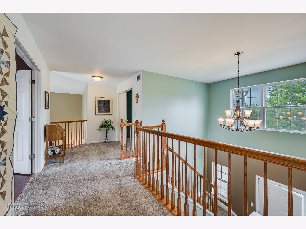
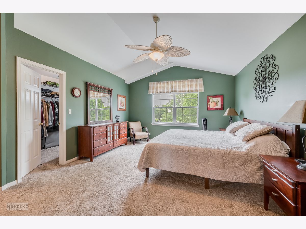
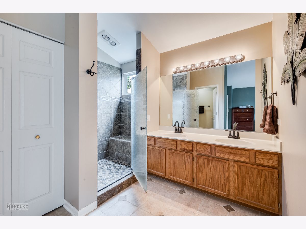
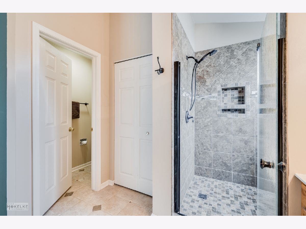
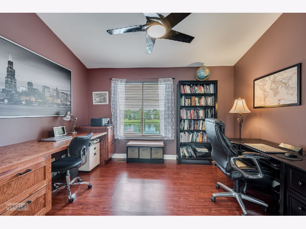
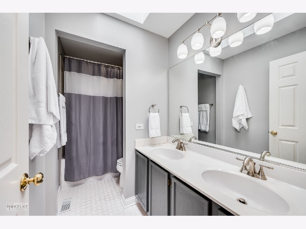
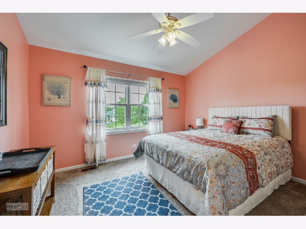
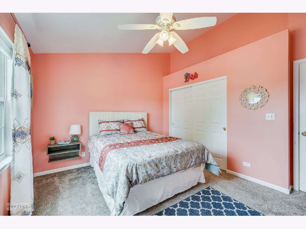
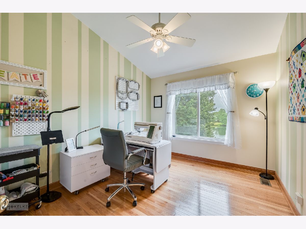
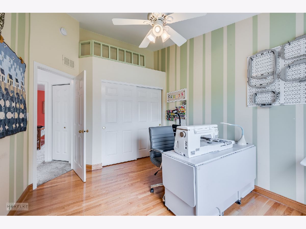
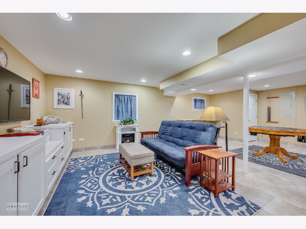
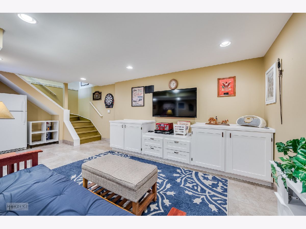
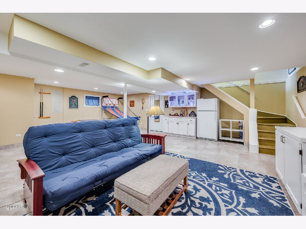
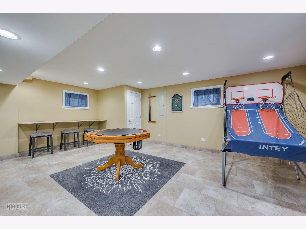
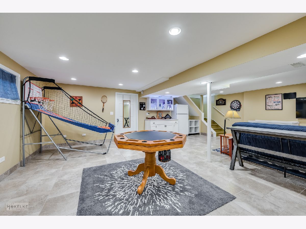
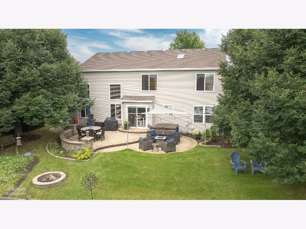
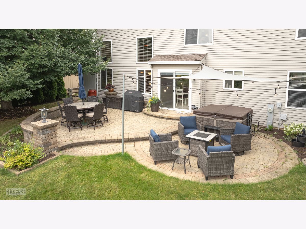
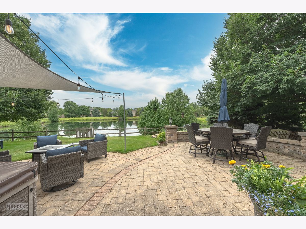
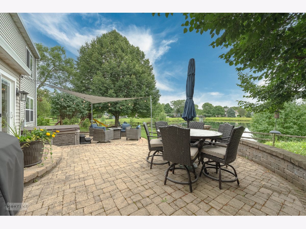
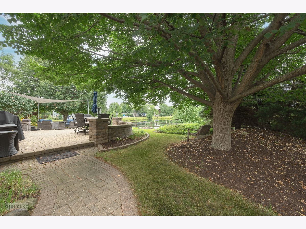
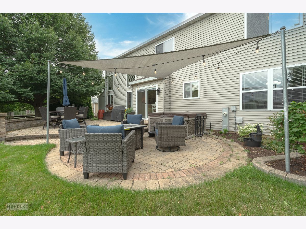
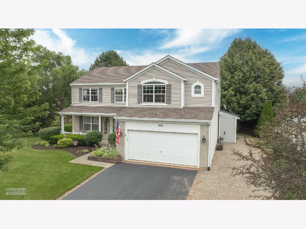
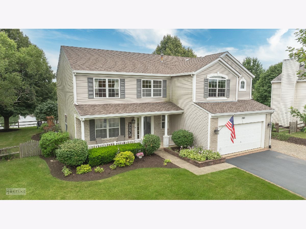
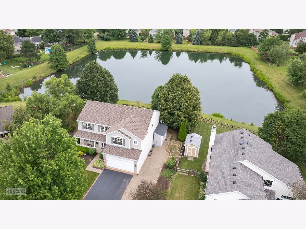
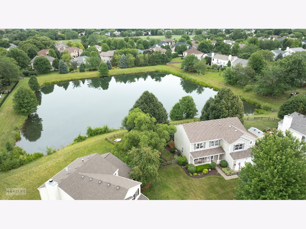
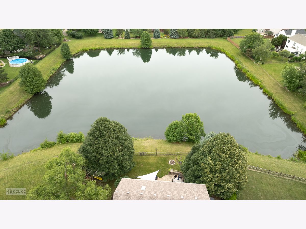
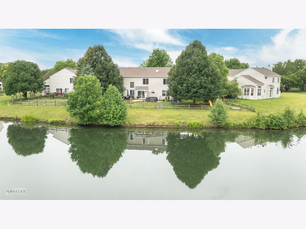
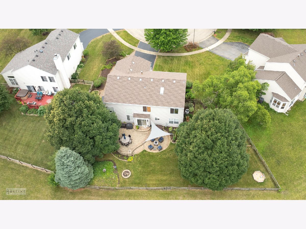
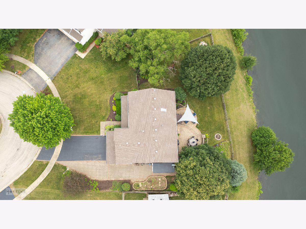
Room Specifics
Total Bedrooms: 4
Bedrooms Above Ground: 4
Bedrooms Below Ground: 0
Dimensions: —
Floor Type: —
Dimensions: —
Floor Type: —
Dimensions: —
Floor Type: —
Full Bathrooms: 3
Bathroom Amenities: Double Sink,Soaking Tub
Bathroom in Basement: 0
Rooms: —
Basement Description: Partially Finished,Rec/Family Area,Storage Space
Other Specifics
| 2 | |
| — | |
| Asphalt,Brick,Side Drive | |
| — | |
| — | |
| 78.02X123.65X93.20X26.02X1 | |
| — | |
| — | |
| — | |
| — | |
| Not in DB | |
| — | |
| — | |
| — | |
| — |
Tax History
| Year | Property Taxes |
|---|---|
| 2018 | $7,243 |
| 2024 | $8,799 |
Contact Agent
Nearby Similar Homes
Nearby Sold Comparables
Contact Agent
Listing Provided By
Coldwell Banker Real Estate Group


