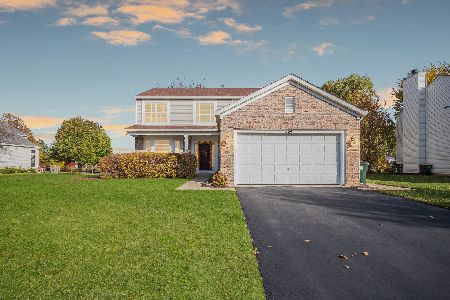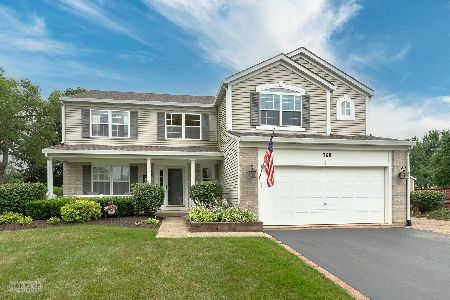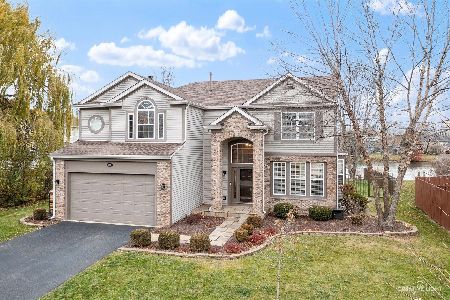264 Paradise Parkway, Oswego, Illinois 60543
$228,900
|
Sold
|
|
| Status: | Closed |
| Sqft: | 2,268 |
| Cost/Sqft: | $101 |
| Beds: | 4 |
| Baths: | 3 |
| Year Built: | 1999 |
| Property Taxes: | $6,951 |
| Days On Market: | 4079 |
| Lot Size: | 0,00 |
Description
***DON"T MISS OUT***Stunningly beautiful home, on a premium pond view lot!! Fully renovated, features dark stained kitchen cabinets, granite counters, new SS appliances, rubbed oil bronze lighting, ceramic tiled floors, luxury master suite w/ separate tub/shower, grand 2-story entry, all new carpet/paint t/o, finished basement!! premium iron fenced lot, brick paver patio and service walk. An absolute must see!!
Property Specifics
| Single Family | |
| — | |
| Traditional | |
| 1999 | |
| Partial | |
| IRONWOOD | |
| Yes | |
| — |
| Kendall | |
| Arbor Gate | |
| 190 / Annual | |
| Insurance | |
| Public | |
| Public Sewer, Sewer-Storm | |
| 08751125 | |
| 0319404001 |
Nearby Schools
| NAME: | DISTRICT: | DISTANCE: | |
|---|---|---|---|
|
Grade School
Prairie Point Elementary School |
308 | — | |
|
Middle School
Traughber Junior High School |
308 | Not in DB | |
|
High School
Oswego High School |
308 | Not in DB | |
Property History
| DATE: | EVENT: | PRICE: | SOURCE: |
|---|---|---|---|
| 23 Jan, 2008 | Sold | $271,390 | MRED MLS |
| 16 Jan, 2008 | Under contract | $280,000 | MRED MLS |
| 8 Aug, 2007 | Listed for sale | $280,000 | MRED MLS |
| 18 Dec, 2014 | Sold | $228,900 | MRED MLS |
| 18 Nov, 2014 | Under contract | $228,900 | MRED MLS |
| 12 Oct, 2014 | Listed for sale | $228,900 | MRED MLS |
| 24 Mar, 2016 | Sold | $253,500 | MRED MLS |
| 31 Jan, 2016 | Under contract | $254,900 | MRED MLS |
| 23 Jan, 2016 | Listed for sale | $254,900 | MRED MLS |
| 20 Dec, 2024 | Sold | $395,000 | MRED MLS |
| 9 Nov, 2024 | Under contract | $399,900 | MRED MLS |
| 1 Nov, 2024 | Listed for sale | $399,900 | MRED MLS |
Room Specifics
Total Bedrooms: 4
Bedrooms Above Ground: 4
Bedrooms Below Ground: 0
Dimensions: —
Floor Type: Carpet
Dimensions: —
Floor Type: Carpet
Dimensions: —
Floor Type: Carpet
Full Bathrooms: 3
Bathroom Amenities: Separate Shower,Double Sink,Soaking Tub
Bathroom in Basement: 0
Rooms: Recreation Room,Utility Room-1st Floor
Basement Description: Finished,Crawl
Other Specifics
| 2 | |
| Concrete Perimeter | |
| Asphalt | |
| Patio | |
| Landscaped,Park Adjacent,Pond(s),Water View,Rear of Lot | |
| 80X126X21X65X142 | |
| Unfinished | |
| Full | |
| — | |
| Range, Microwave, Dishwasher, Refrigerator, Disposal | |
| Not in DB | |
| Sidewalks, Street Lights, Street Paved | |
| — | |
| — | |
| Wood Burning, Gas Starter |
Tax History
| Year | Property Taxes |
|---|---|
| 2008 | $5,739 |
| 2014 | $6,951 |
| 2016 | $6,960 |
Contact Agent
Nearby Similar Homes
Nearby Sold Comparables
Contact Agent
Listing Provided By
HomeLITE Real Estate Services






