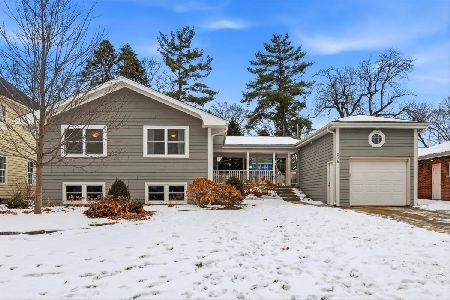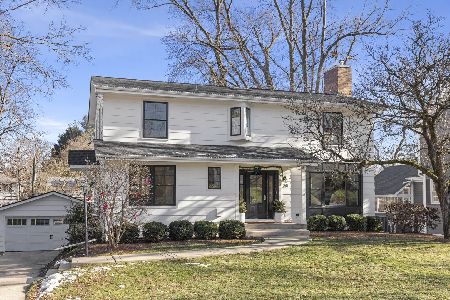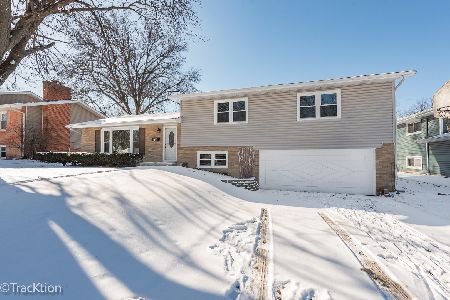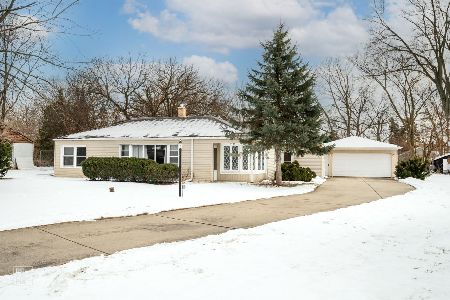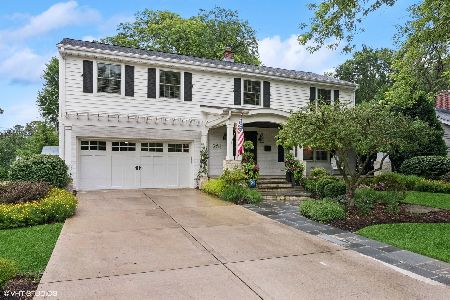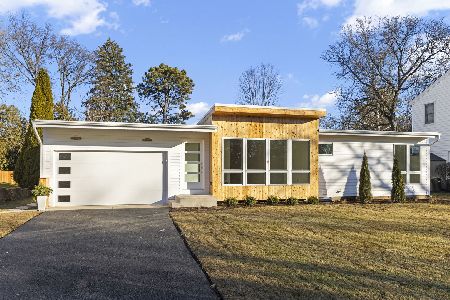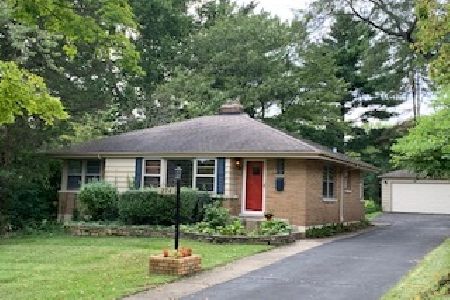260 Scott Avenue, Glen Ellyn, Illinois 60137
$920,000
|
Sold
|
|
| Status: | Closed |
| Sqft: | 3,494 |
| Cost/Sqft: | $272 |
| Beds: | 4 |
| Baths: | 5 |
| Year Built: | 2007 |
| Property Taxes: | $22,427 |
| Days On Market: | 3408 |
| Lot Size: | 0,24 |
Description
Frustrated with the inventory available in Ben Franklin? Be sure to see this home! This home is elegant and refined, yet exudes the warmth and appeal of a true family home. Southern-style front porch invites you into superb craftsmanship, truly open floor plan, professional grade appliances. Master Bedroom has large walk-in closet and Master Bath. Fully finished basement perfect for kids and adults, including a wine cellar, media room, workout room and play room. Backyard resort living, Bruss Landscaping, huge patio with built in water feature and fire pit, all within walking distance to train, prairie path, and the shops and restaurants of downtown Glen Ellyn.
Property Specifics
| Single Family | |
| — | |
| — | |
| 2007 | |
| Full | |
| — | |
| No | |
| 0.24 |
| Du Page | |
| — | |
| 0 / Not Applicable | |
| None | |
| Lake Michigan | |
| Public Sewer | |
| 09378353 | |
| 0513117028 |
Nearby Schools
| NAME: | DISTRICT: | DISTANCE: | |
|---|---|---|---|
|
Grade School
Ben Franklin Elementary School |
41 | — | |
|
Middle School
Hadley Junior High School |
41 | Not in DB | |
|
High School
Glenbard West High School |
87 | Not in DB | |
Property History
| DATE: | EVENT: | PRICE: | SOURCE: |
|---|---|---|---|
| 27 Jan, 2017 | Sold | $920,000 | MRED MLS |
| 19 Nov, 2016 | Under contract | $949,000 | MRED MLS |
| 31 Oct, 2016 | Listed for sale | $949,000 | MRED MLS |
Room Specifics
Total Bedrooms: 4
Bedrooms Above Ground: 4
Bedrooms Below Ground: 0
Dimensions: —
Floor Type: Carpet
Dimensions: —
Floor Type: Carpet
Dimensions: —
Floor Type: Carpet
Full Bathrooms: 5
Bathroom Amenities: Whirlpool,Separate Shower,Double Sink
Bathroom in Basement: 1
Rooms: Eating Area,Exercise Room,Foyer,Media Room,Mud Room,Office,Recreation Room,Storage,Utility Room-1st Floor
Basement Description: Finished
Other Specifics
| 2 | |
| Concrete Perimeter | |
| Asphalt | |
| Deck, Patio, Porch, Brick Paver Patio | |
| — | |
| 66 X 155 X 65 X 159 | |
| Unfinished | |
| Full | |
| — | |
| Range, Microwave, Dishwasher, Washer, Dryer, Disposal, Stainless Steel Appliance(s), Wine Refrigerator | |
| Not in DB | |
| — | |
| — | |
| — | |
| Wood Burning, Gas Starter |
Tax History
| Year | Property Taxes |
|---|---|
| 2017 | $22,427 |
Contact Agent
Nearby Similar Homes
Nearby Sold Comparables
Contact Agent
Listing Provided By
Southwestern Real Estate, Inc.


