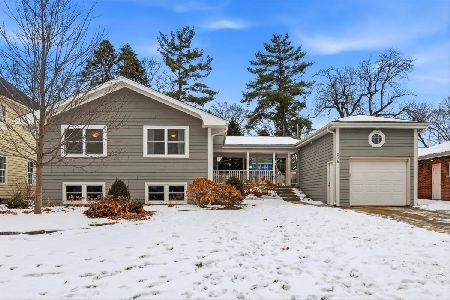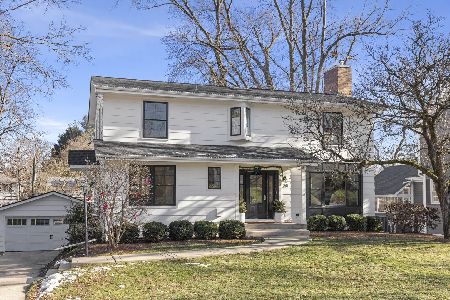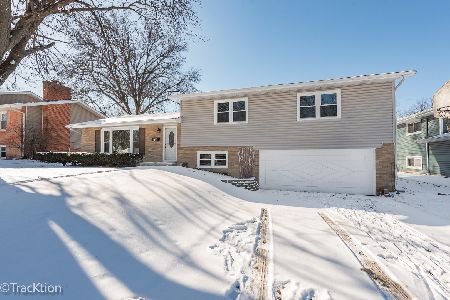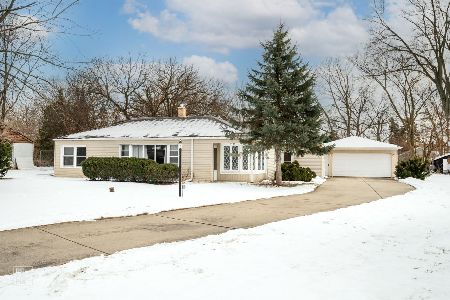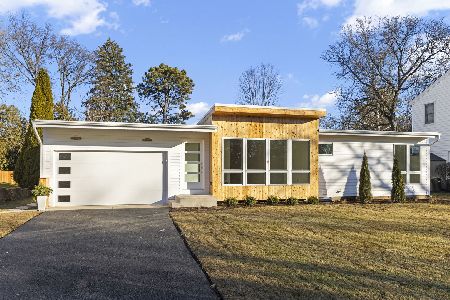261 Woodstock Avenue, Glen Ellyn, Illinois 60137
$1,315,000
|
Sold
|
|
| Status: | Closed |
| Sqft: | 3,018 |
| Cost/Sqft: | $422 |
| Beds: | 4 |
| Baths: | 3 |
| Year Built: | 1961 |
| Property Taxes: | $15,794 |
| Days On Market: | 234 |
| Lot Size: | 0,00 |
Description
Welcome to 261 Woodstock Avenue - a truly exceptional Glen Ellyn residence where sophistication meets everyday comfort. This stunning 2-story, 4-bedroom, 2.5-bath home has been thoughtfully updated with upscale finishes throughout. The showstopping kitchen, completed in 2023, features high-end Dolomite countertops, custom white cabinetry, designer lighting, and an air-switch disposal-designed with both beauty and function in mind. Enjoy radiant heated floors in the bathrooms and mudroom, while a surround sound system with built-in speakers enhances the living room, kitchen, 3-season screened porch, and family room. Gas fireplaces in both the family room and serene primary suite offer cozy warmth throughout the seasons. The finished basement, renovated in 2021, adds style with removable bar, beverage refrigerator and additional living space. Step outside to your own private oasis-professionally designed by Couture Landscaping. The bluestone patio includes a built-in gas firepit, outdoor refrigerator, and grill, perfect for entertaining or quiet evenings under the stars. Additional amenities include: A fenced-in yard, whole-house generator, sprinkler system, buried power lines, Ring Security System and professional garage system with epoxy flooring and custom storage complete this impeccable home. With a roof and siding replaced (2015) and updated HVAC (2018), this home blends luxury, comfort, and peace of mind in one of Glen Ellyn's most desirable neighborhoods.
Property Specifics
| Single Family | |
| — | |
| — | |
| 1961 | |
| — | |
| — | |
| No | |
| — |
| — | |
| — | |
| — / Not Applicable | |
| — | |
| — | |
| — | |
| 12411825 | |
| 0513117010 |
Nearby Schools
| NAME: | DISTRICT: | DISTANCE: | |
|---|---|---|---|
|
Grade School
Ben Franklin Elementary School |
41 | — | |
|
Middle School
Hadley Junior High School |
41 | Not in DB | |
|
High School
Glenbard West High School |
87 | Not in DB | |
Property History
| DATE: | EVENT: | PRICE: | SOURCE: |
|---|---|---|---|
| 10 Sep, 2025 | Sold | $1,315,000 | MRED MLS |
| 12 Jul, 2025 | Under contract | $1,275,000 | MRED MLS |
| 10 Jul, 2025 | Listed for sale | $1,275,000 | MRED MLS |
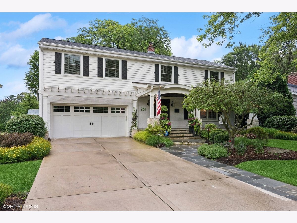
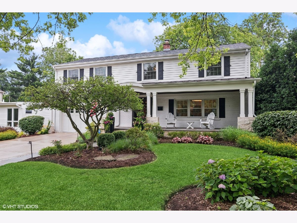
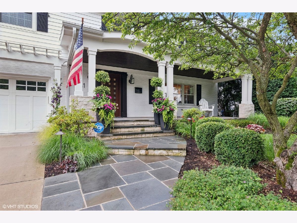
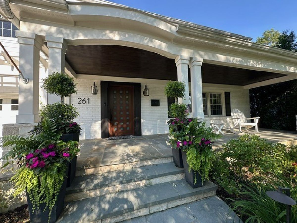
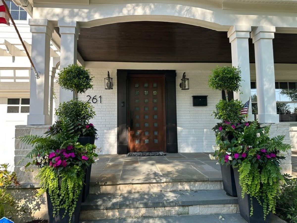
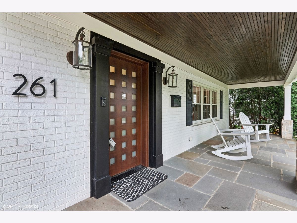
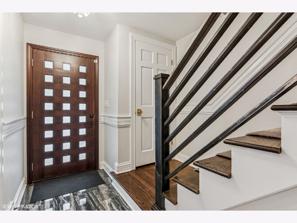
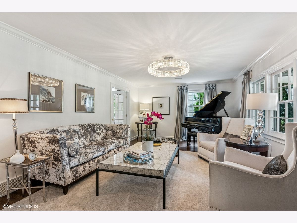
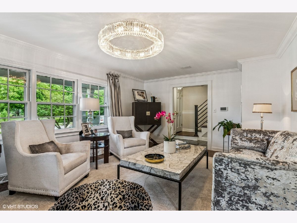
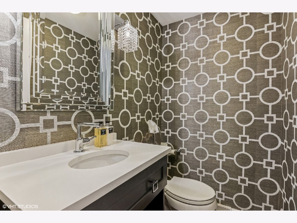
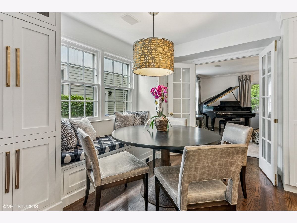
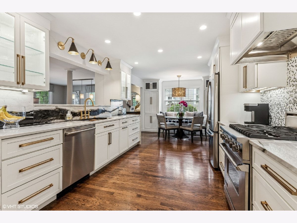
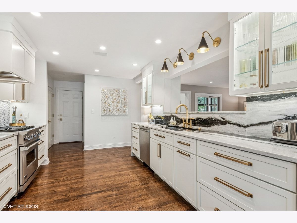
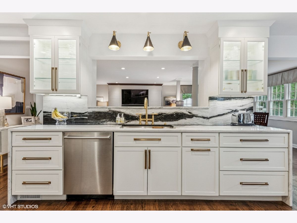
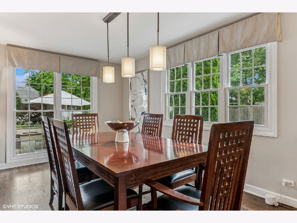
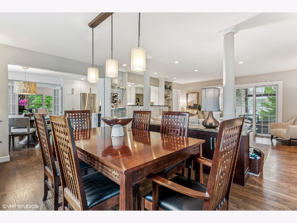
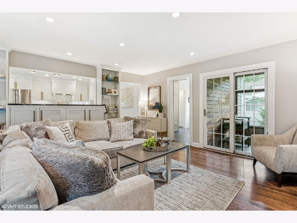
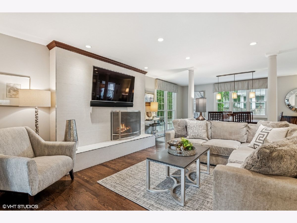
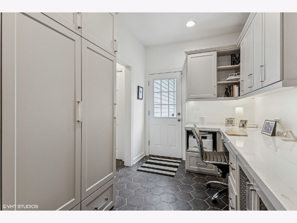
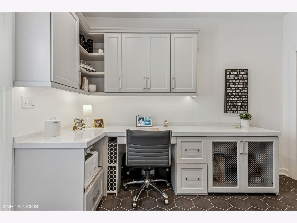
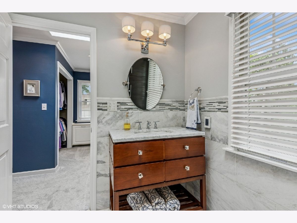
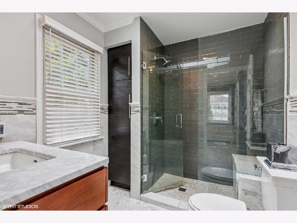
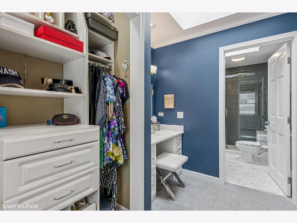
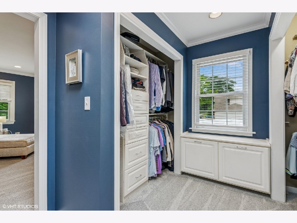
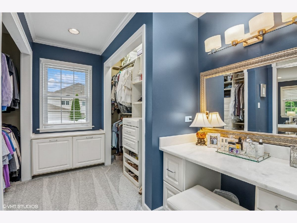
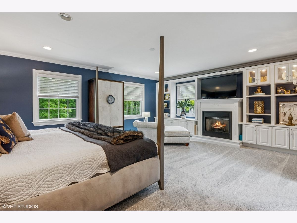
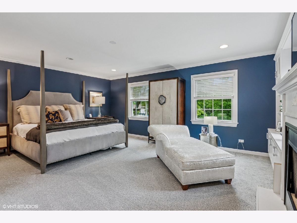
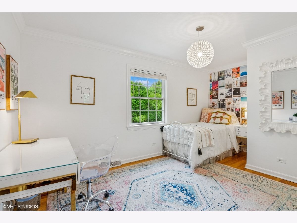
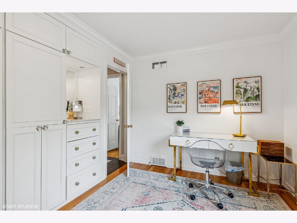
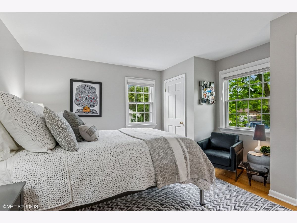
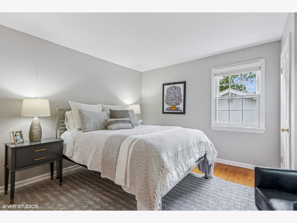
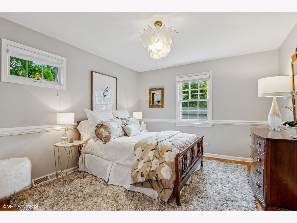
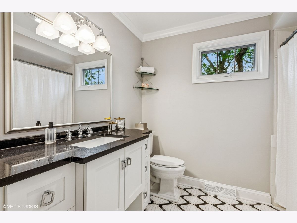
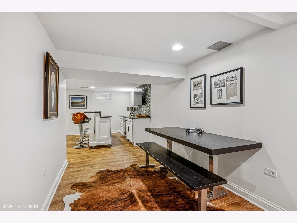
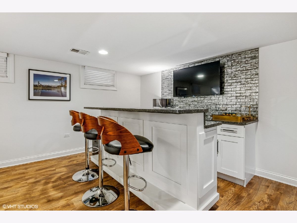
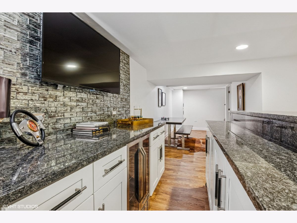
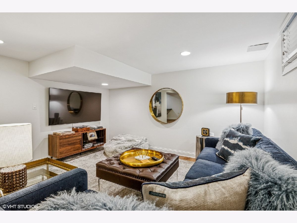
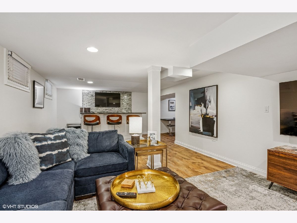
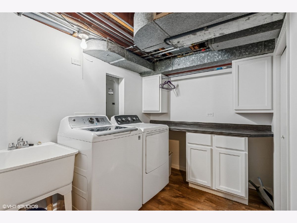
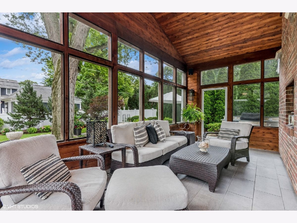
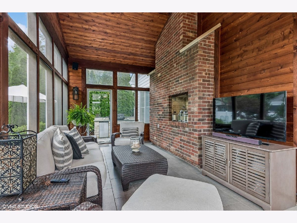
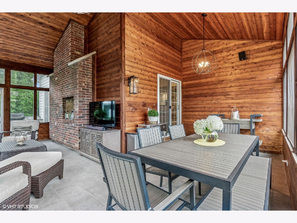
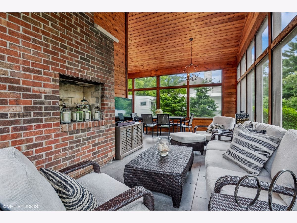
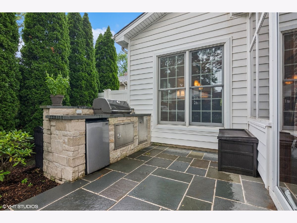
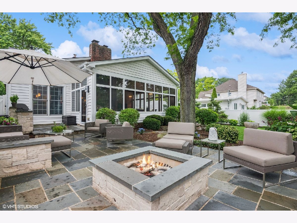
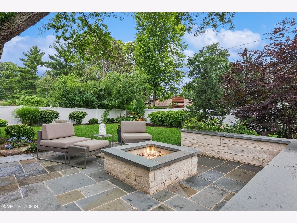
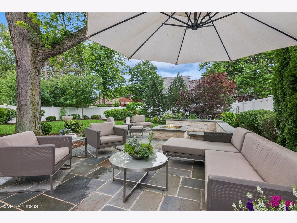
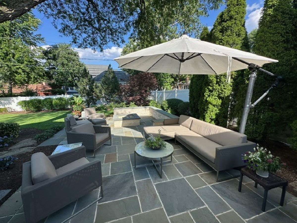
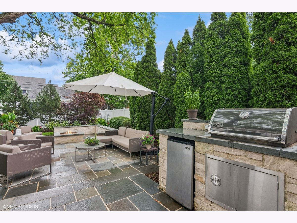
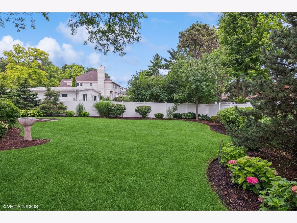
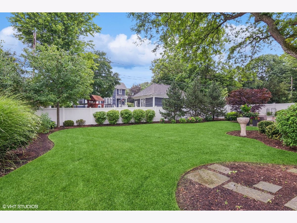
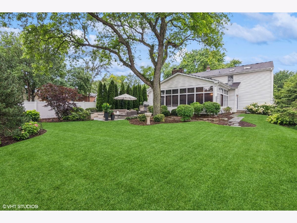
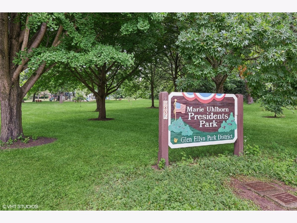
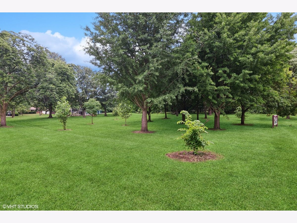
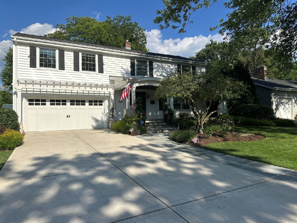
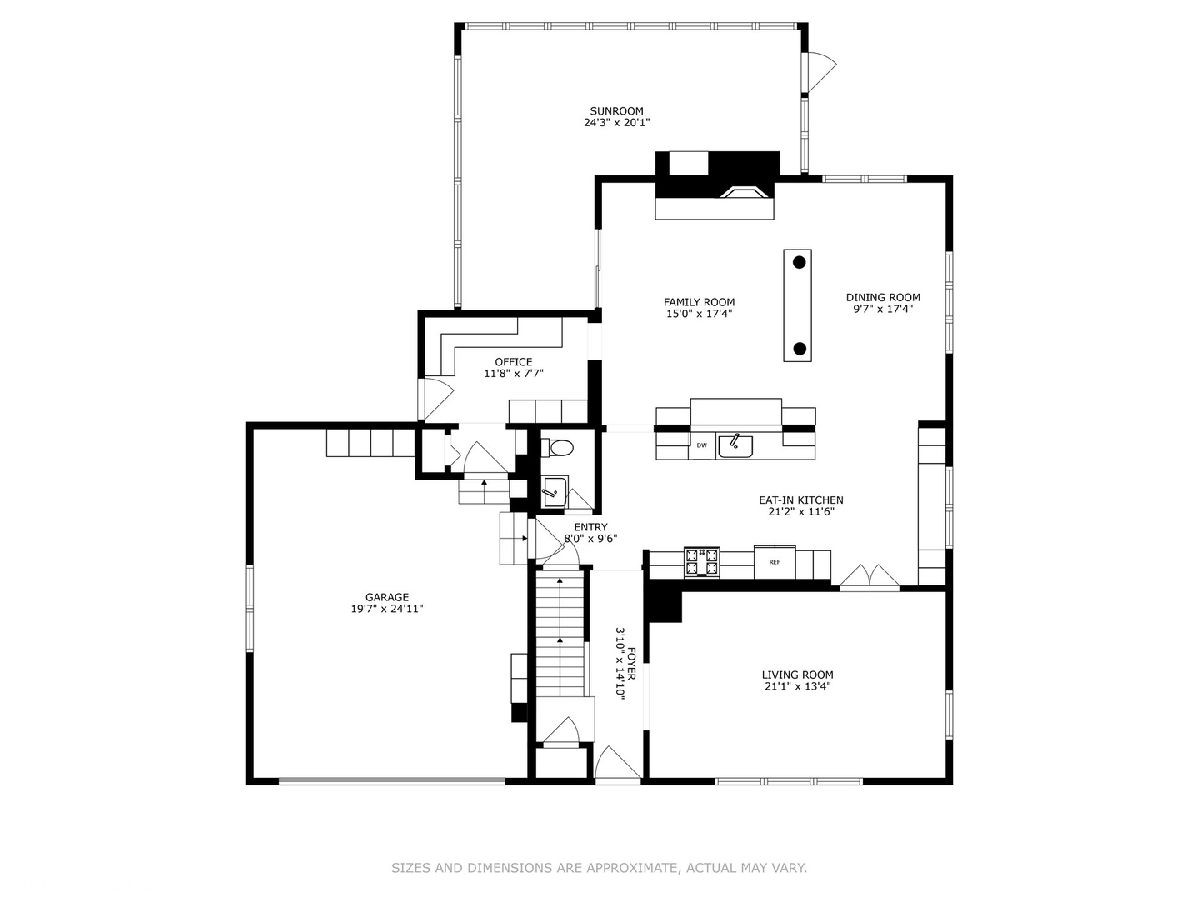
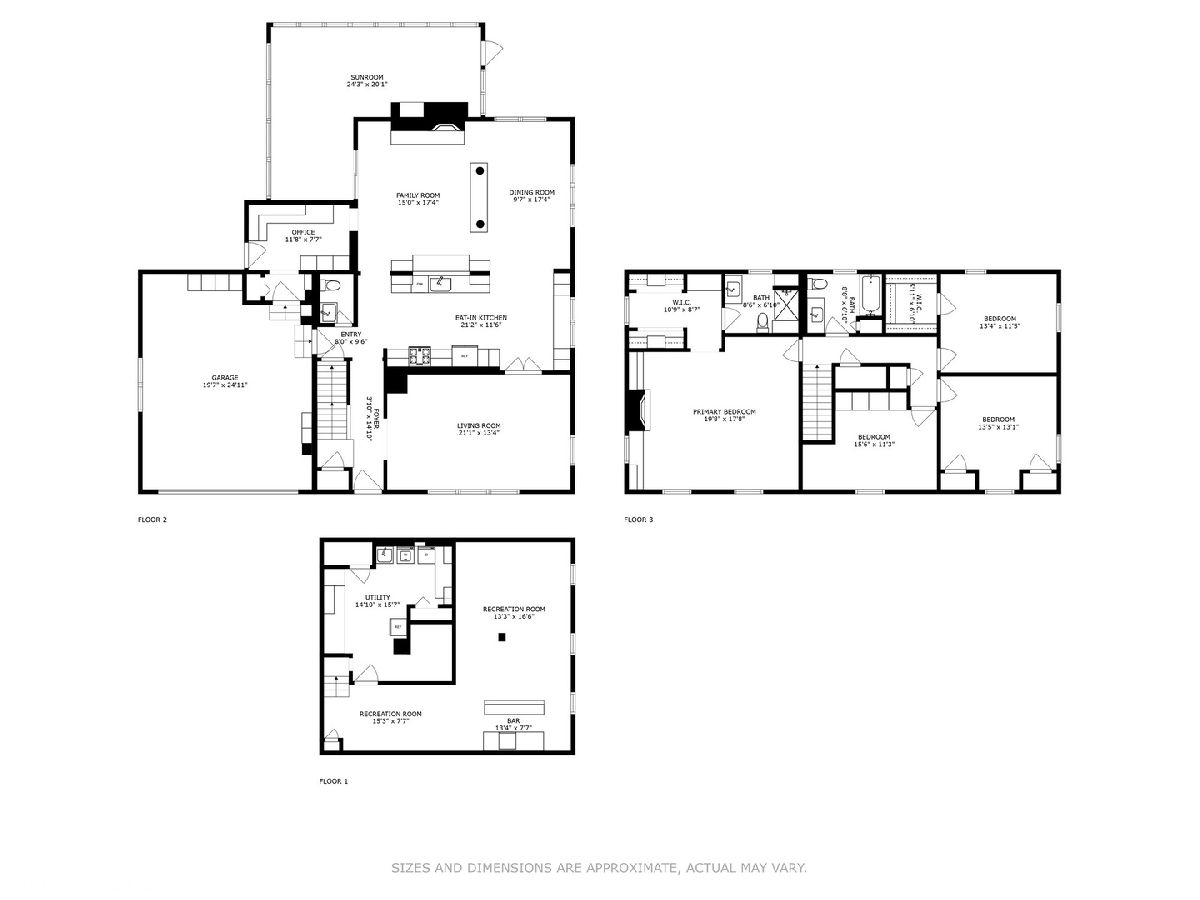
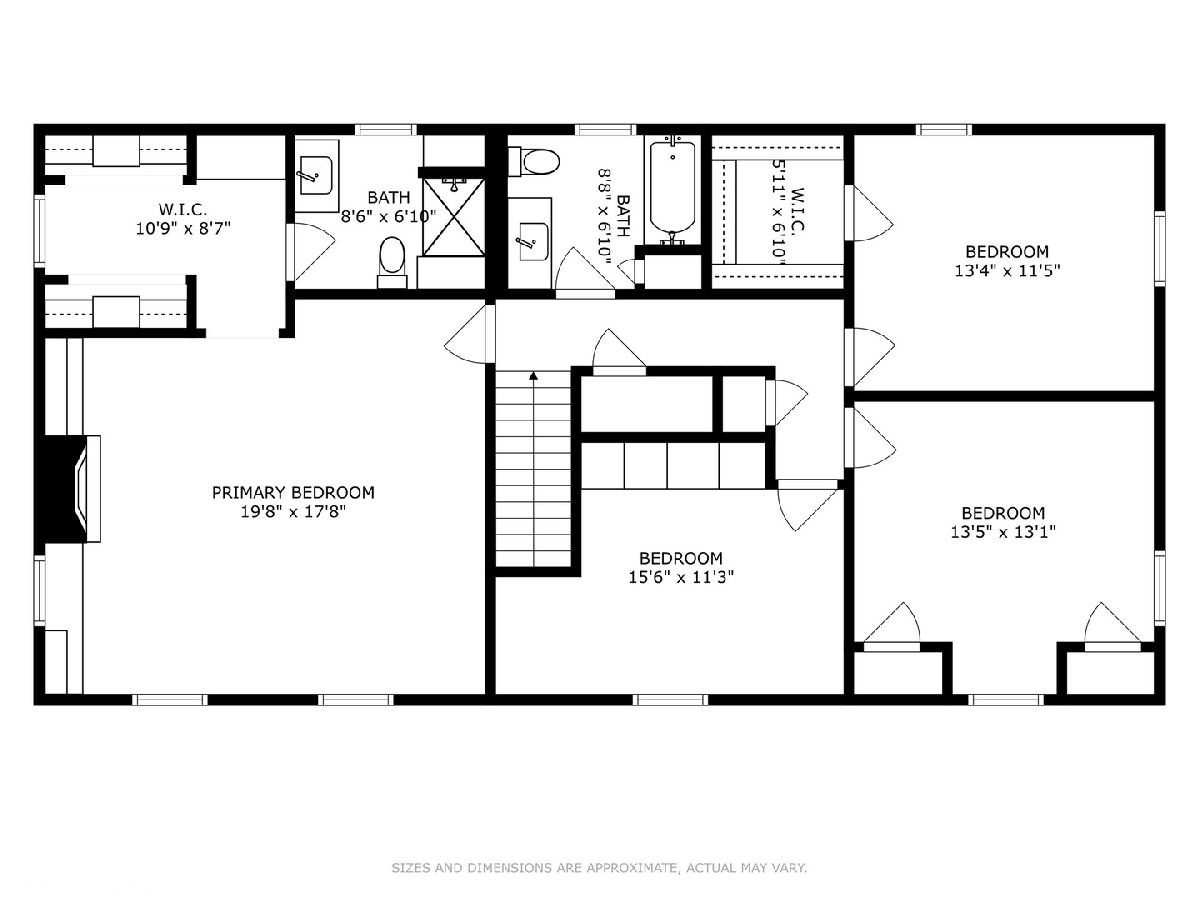
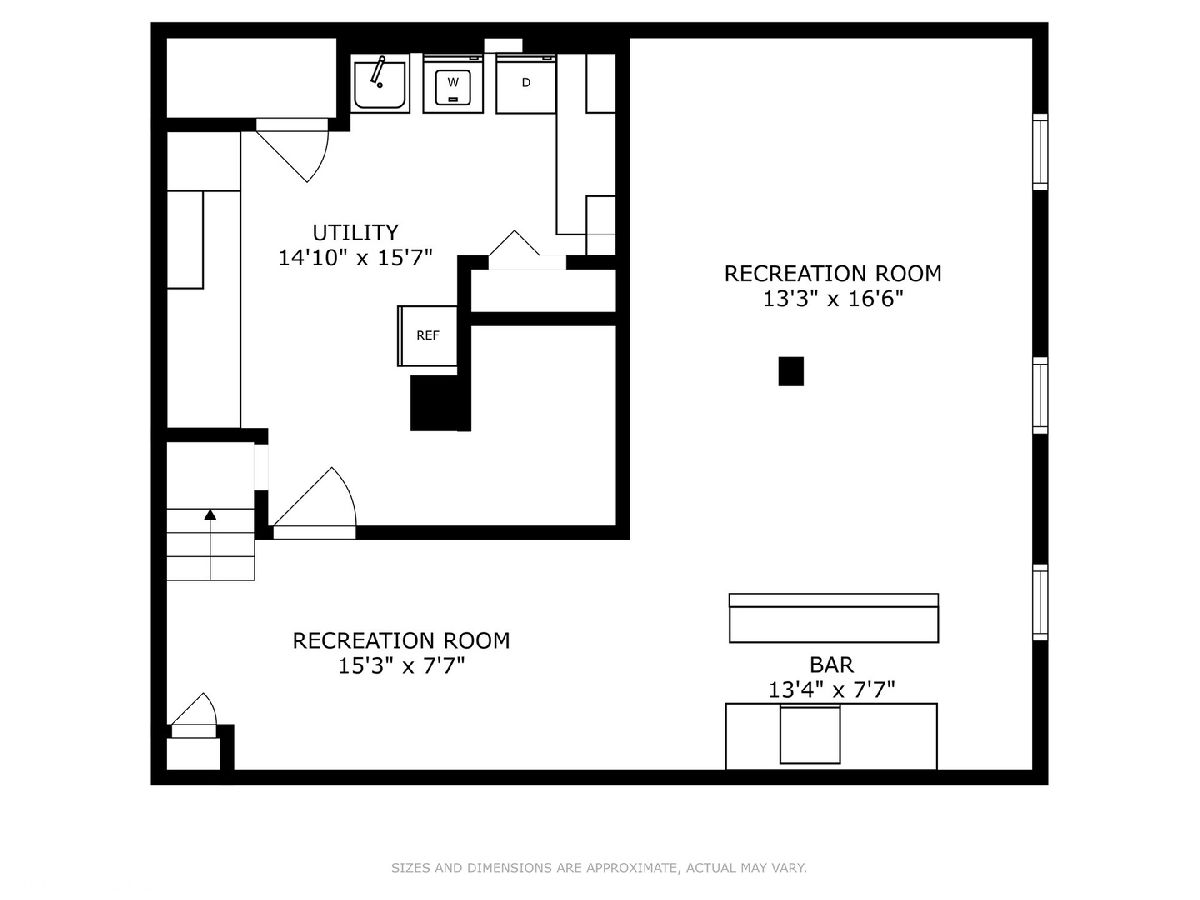
Room Specifics
Total Bedrooms: 4
Bedrooms Above Ground: 4
Bedrooms Below Ground: 0
Dimensions: —
Floor Type: —
Dimensions: —
Floor Type: —
Dimensions: —
Floor Type: —
Full Bathrooms: 3
Bathroom Amenities: —
Bathroom in Basement: 0
Rooms: —
Basement Description: —
Other Specifics
| 2 | |
| — | |
| — | |
| — | |
| — | |
| 70X160 | |
| — | |
| — | |
| — | |
| — | |
| Not in DB | |
| — | |
| — | |
| — | |
| — |
Tax History
| Year | Property Taxes |
|---|---|
| 2025 | $15,794 |
Contact Agent
Nearby Similar Homes
Nearby Sold Comparables
Contact Agent
Listing Provided By
Compass


