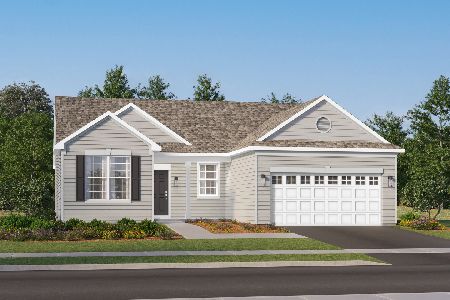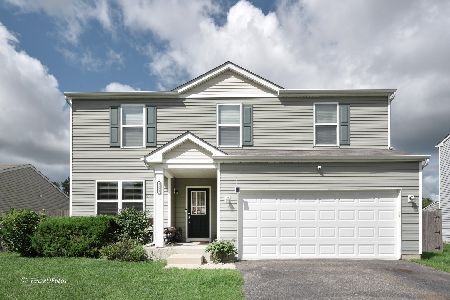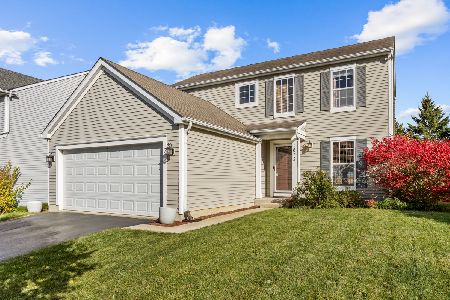260 Tanager Drive, Woodstock, Illinois 60098
$380,000
|
Sold
|
|
| Status: | Closed |
| Sqft: | 1,793 |
| Cost/Sqft: | $209 |
| Beds: | 2 |
| Baths: | 3 |
| Year Built: | 2006 |
| Property Taxes: | $4,422 |
| Days On Market: | 257 |
| Lot Size: | 0,23 |
Description
RANCH BEAUTY on a LARGER than most city lot! One of Woodstock's BEST builders outfitted this home as a Spec Home & you can FEEL the difference from the moment you walk up. ONLY the best of FIXTURES, Flooring, Appliances & materials. This home is LOADED with upgrades. Solid Doors, Drywalled and Insulated garage, you might have thought the builder planned to live here! Finished 3rd BATH in the basement for you & RADIANT HEAT tubes run in garage & Basement for the perfect temperature at all levels. 1st Floor Laundry, 10' ceilings. 3rd BR or Dining Room or DEN. MASTER BEDROOM has tray ceilng & "Spa-Like" Bath. Finished Lower Level adds the spectacular additional living space, 4th bedroom, workshop and loads of storage, too. Hop, skip to PARK, Walking Trails & NEW High School. GREAT OPPORTUNITY - as buyer circumstance changed - you have one more shot to make this beauty YOURS!
Property Specifics
| Single Family | |
| — | |
| — | |
| 2006 | |
| — | |
| CUSTOM RANCH | |
| No | |
| 0.23 |
| — | |
| Victorian Country | |
| 150 / Annual | |
| — | |
| — | |
| — | |
| 12353427 | |
| 0833402013 |
Nearby Schools
| NAME: | DISTRICT: | DISTANCE: | |
|---|---|---|---|
|
Grade School
Olson Elementary School |
200 | — | |
|
Middle School
Northwood Middle School |
200 | Not in DB | |
|
High School
Woodstock North High School |
200 | Not in DB | |
Property History
| DATE: | EVENT: | PRICE: | SOURCE: |
|---|---|---|---|
| 30 Dec, 2009 | Sold | $228,000 | MRED MLS |
| 4 Dec, 2009 | Under contract | $250,000 | MRED MLS |
| — | Last price change | $260,000 | MRED MLS |
| 26 Aug, 2009 | Listed for sale | $260,000 | MRED MLS |
| 8 Aug, 2025 | Sold | $380,000 | MRED MLS |
| 23 Jun, 2025 | Under contract | $375,000 | MRED MLS |
| 12 May, 2025 | Listed for sale | $375,000 | MRED MLS |

































Room Specifics
Total Bedrooms: 3
Bedrooms Above Ground: 2
Bedrooms Below Ground: 1
Dimensions: —
Floor Type: —
Dimensions: —
Floor Type: —
Full Bathrooms: 3
Bathroom Amenities: Whirlpool,Separate Shower,Double Sink
Bathroom in Basement: 1
Rooms: —
Basement Description: —
Other Specifics
| 2 | |
| — | |
| — | |
| — | |
| — | |
| 75 X 132 | |
| — | |
| — | |
| — | |
| — | |
| Not in DB | |
| — | |
| — | |
| — | |
| — |
Tax History
| Year | Property Taxes |
|---|---|
| 2025 | $4,422 |
Contact Agent
Nearby Similar Homes
Nearby Sold Comparables
Contact Agent
Listing Provided By
Compass








