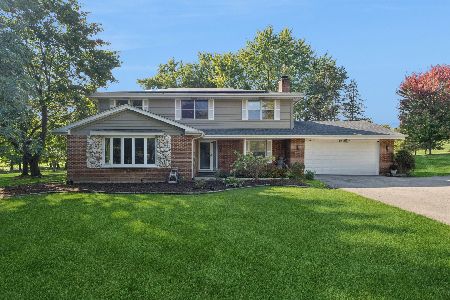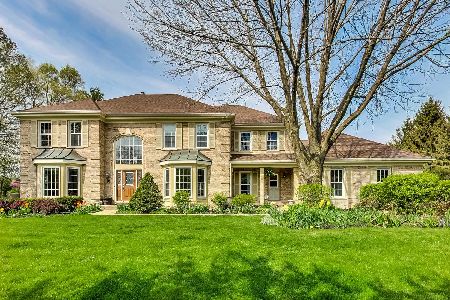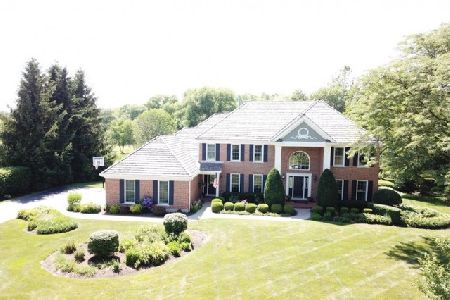260 Weatherstone Road, Barrington, Illinois 60010
$710,000
|
Sold
|
|
| Status: | Closed |
| Sqft: | 3,968 |
| Cost/Sqft: | $176 |
| Beds: | 5 |
| Baths: | 4 |
| Year Built: | 1993 |
| Property Taxes: | $13,188 |
| Days On Market: | 2941 |
| Lot Size: | 0,92 |
Description
Traditional Colonial with outstanding professional landscaping and exterior appeal. Meticulously maintained, this home features first floor study; second back staircase and 5th bedroom/bonus room. Master suite with its own sitting room and updated master bath! Updated kitchen with granite, island and planning desk plus French door sliders leading out to enormous brick paver patio! Finished basement has built-in bar, rec room, dedicated work shop and full bath with shower! Exterior is surrounded by beautiful gardens; screened gazebo with private views of the large yard; 3.5 car garage with epoxy floor! All this just 2 minutes from the Village amenities, train, schools and shops!
Property Specifics
| Single Family | |
| — | |
| — | |
| 1993 | |
| Full | |
| — | |
| No | |
| 0.92 |
| Cook | |
| Fielding Place | |
| 525 / Annual | |
| Other | |
| Private Well | |
| Septic-Private | |
| 09825085 | |
| 02051000260000 |
Nearby Schools
| NAME: | DISTRICT: | DISTANCE: | |
|---|---|---|---|
|
Grade School
Arnett C Lines Elementary School |
220 | — | |
|
Middle School
Barrington Middle School Prairie |
220 | Not in DB | |
|
High School
Barrington High School |
220 | Not in DB | |
Property History
| DATE: | EVENT: | PRICE: | SOURCE: |
|---|---|---|---|
| 28 Feb, 2018 | Sold | $710,000 | MRED MLS |
| 8 Jan, 2018 | Under contract | $699,000 | MRED MLS |
| 3 Jan, 2018 | Listed for sale | $699,000 | MRED MLS |
| 8 Jun, 2022 | Sold | $1,100,000 | MRED MLS |
| 14 Apr, 2022 | Under contract | $1,250,000 | MRED MLS |
| 14 Mar, 2022 | Listed for sale | $1,250,000 | MRED MLS |
Room Specifics
Total Bedrooms: 5
Bedrooms Above Ground: 5
Bedrooms Below Ground: 0
Dimensions: —
Floor Type: Carpet
Dimensions: —
Floor Type: Carpet
Dimensions: —
Floor Type: Carpet
Dimensions: —
Floor Type: —
Full Bathrooms: 4
Bathroom Amenities: Double Sink
Bathroom in Basement: 1
Rooms: Bedroom 5,Foyer,Recreation Room,Sitting Room,Study,Workshop
Basement Description: Finished
Other Specifics
| 3.5 | |
| Concrete Perimeter | |
| Asphalt | |
| Brick Paver Patio | |
| Landscaped,Wooded | |
| 75X96X230X197X208 | |
| — | |
| Full | |
| Vaulted/Cathedral Ceilings, Bar-Wet, Hardwood Floors, First Floor Laundry | |
| Microwave, Dishwasher, Refrigerator, Bar Fridge, Washer, Dryer | |
| Not in DB | |
| Curbs, Street Lights, Street Paved | |
| — | |
| — | |
| — |
Tax History
| Year | Property Taxes |
|---|---|
| 2018 | $13,188 |
| 2022 | $15,694 |
Contact Agent
Nearby Similar Homes
Nearby Sold Comparables
Contact Agent
Listing Provided By
@properties







