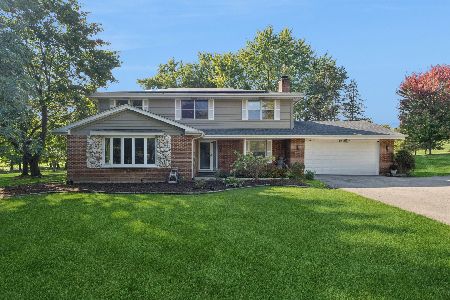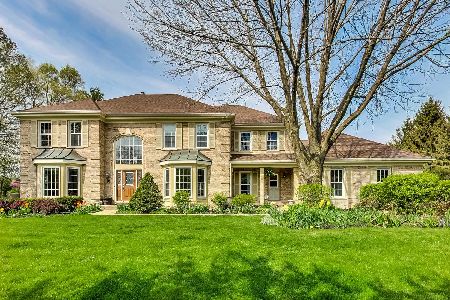230 Frances Lane, Barrington, Illinois 60010
$400,000
|
Sold
|
|
| Status: | Closed |
| Sqft: | 2,139 |
| Cost/Sqft: | $199 |
| Beds: | 4 |
| Baths: | 4 |
| Year Built: | 1965 |
| Property Taxes: | $8,217 |
| Days On Market: | 2467 |
| Lot Size: | 1,39 |
Description
Nestled on a lush acre of land, this multi-level home is perfect for the family that's looking for a sprawling yard and a modern, spacious interior. Spend time with loved ones in an open family room or retreat downstairs and snuggle by the fire. The dream kitchen has granite counters and an island for quick meals. Bathrooms and laundry room are all outfitted with updated fixtures and appliances, giving them a clean, sleek look. A finished recreation room in the basement is paired with a work space that's perfect for projects or additional storage. The master bedroom flaunts a large closet and a bright, modern bathroom with walk-in shower and a beautiful white finish. The master bedroom is connected to an updated, multi-level deck that steals the show. The home is further enhanced by a back patio and fire pit which make for the perfect social space for summer parties or relaxing in the sun. And lastly, is the open four seasons room keeping the fun in the sun going year round.
Property Specifics
| Single Family | |
| — | |
| — | |
| 1965 | |
| Partial | |
| — | |
| No | |
| 1.39 |
| Cook | |
| — | |
| 0 / Not Applicable | |
| None | |
| Private Well | |
| Septic-Private | |
| 10255765 | |
| 02052000080000 |
Nearby Schools
| NAME: | DISTRICT: | DISTANCE: | |
|---|---|---|---|
|
Grade School
Arnett C Lines Elementary School |
220 | — | |
|
Middle School
Barrington Middle School Prairie |
220 | Not in DB | |
|
High School
Barrington High School |
220 | Not in DB | |
Property History
| DATE: | EVENT: | PRICE: | SOURCE: |
|---|---|---|---|
| 19 Nov, 2015 | Under contract | $0 | MRED MLS |
| 24 Aug, 2015 | Listed for sale | $0 | MRED MLS |
| 25 Jun, 2019 | Sold | $400,000 | MRED MLS |
| 11 May, 2019 | Under contract | $425,000 | MRED MLS |
| 22 Apr, 2019 | Listed for sale | $445,000 | MRED MLS |
Room Specifics
Total Bedrooms: 4
Bedrooms Above Ground: 4
Bedrooms Below Ground: 0
Dimensions: —
Floor Type: Hardwood
Dimensions: —
Floor Type: Hardwood
Dimensions: —
Floor Type: Carpet
Full Bathrooms: 4
Bathroom Amenities: —
Bathroom in Basement: 0
Rooms: Recreation Room,Workshop,Great Room,Deck,Balcony/Porch/Lanai
Basement Description: Finished
Other Specifics
| 2 | |
| — | |
| — | |
| — | |
| — | |
| 182X298 | |
| — | |
| Full | |
| Vaulted/Cathedral Ceilings, Skylight(s), Hot Tub, Hardwood Floors, Heated Floors, In-Law Arrangement | |
| Double Oven, Microwave, Dishwasher, Refrigerator | |
| Not in DB | |
| — | |
| — | |
| — | |
| — |
Tax History
| Year | Property Taxes |
|---|---|
| 2019 | $8,217 |
Contact Agent
Nearby Similar Homes
Nearby Sold Comparables
Contact Agent
Listing Provided By
Baird & Warner






