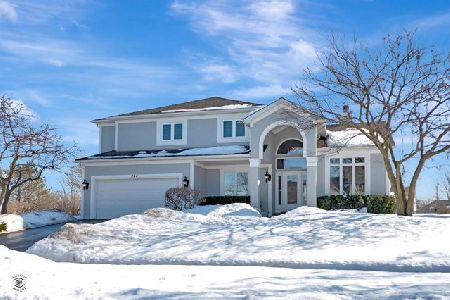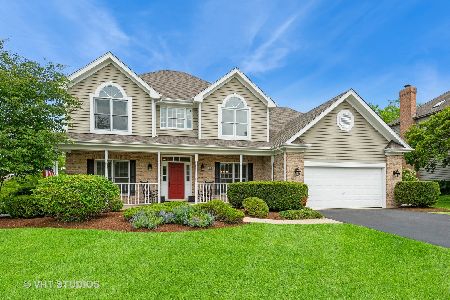260 Westhaven Circle, Geneva, Illinois 60134
$415,000
|
Sold
|
|
| Status: | Closed |
| Sqft: | 4,144 |
| Cost/Sqft: | $103 |
| Beds: | 4 |
| Baths: | 4 |
| Year Built: | 1994 |
| Property Taxes: | $12,328 |
| Days On Market: | 2324 |
| Lot Size: | 0,32 |
Description
Stunning Geneva home! Gorgeous crown molding, refinished hardwood floors, & updated light fixtures throughout! Exquisite kitchen features subway tile backsplash, granite countertops, stainless steel appliances, island, & eating area. Butlers pantry between kitchen & formal dining room! Family room showcases stately brick fireplace & picturesque views of the backyard. Main level also features a living room & an office. Master suite has a sitting area, large walk in closet, & spa-like master bath with dual vanities, whirlpool tub with detailed tile work, & separate shower. Completing the 2nd floor are three more spacious bedrooms & another full bath. Finished lower level offers more living space with an exercise/bonus room, media room, game room, & wet bar! Outdoor boasts an expansive deck & large backyard. Attached three car garage. Privacy abounds on premium lot backing to mature trees - no neighbors behind! Just steps to the Heartland Elementary School! Highly rated Geneva School District #304! Located in a quiet neighborhood, but still close to Randall with shopping, dining, & other amenities - you couldn't ask for a better location! This beautiful home is a must-see!
Property Specifics
| Single Family | |
| — | |
| — | |
| 1994 | |
| Full,English | |
| — | |
| No | |
| 0.32 |
| Kane | |
| Westhaven | |
| — / Not Applicable | |
| None | |
| Public | |
| Public Sewer | |
| 10527785 | |
| 1205353005 |
Nearby Schools
| NAME: | DISTRICT: | DISTANCE: | |
|---|---|---|---|
|
Grade School
Heartland Elementary School |
304 | — | |
|
Middle School
Geneva Middle School |
304 | Not in DB | |
|
High School
Geneva Community High School |
304 | Not in DB | |
Property History
| DATE: | EVENT: | PRICE: | SOURCE: |
|---|---|---|---|
| 31 Oct, 2019 | Sold | $415,000 | MRED MLS |
| 1 Oct, 2019 | Under contract | $425,000 | MRED MLS |
| 24 Sep, 2019 | Listed for sale | $425,000 | MRED MLS |
Room Specifics
Total Bedrooms: 4
Bedrooms Above Ground: 4
Bedrooms Below Ground: 0
Dimensions: —
Floor Type: Carpet
Dimensions: —
Floor Type: Carpet
Dimensions: —
Floor Type: Carpet
Full Bathrooms: 4
Bathroom Amenities: Whirlpool,Separate Shower,Double Sink
Bathroom in Basement: 1
Rooms: Office,Exercise Room,Media Room,Game Room
Basement Description: Finished
Other Specifics
| 3 | |
| — | |
| Asphalt | |
| Deck, Patio, Storms/Screens | |
| Landscaped | |
| 100 X 143 X 96 X 140 | |
| Pull Down Stair | |
| Full | |
| Vaulted/Cathedral Ceilings, Skylight(s), Bar-Wet, Hardwood Floors, First Floor Laundry, Walk-In Closet(s) | |
| Double Oven, Microwave, Dishwasher, Refrigerator, Bar Fridge, Washer, Dryer, Disposal, Stainless Steel Appliance(s), Cooktop, Range Hood | |
| Not in DB | |
| Sidewalks, Street Lights, Street Paved | |
| — | |
| — | |
| Gas Log, Gas Starter |
Tax History
| Year | Property Taxes |
|---|---|
| 2019 | $12,328 |
Contact Agent
Nearby Similar Homes
Nearby Sold Comparables
Contact Agent
Listing Provided By
Coldwell Banker Residential Br








