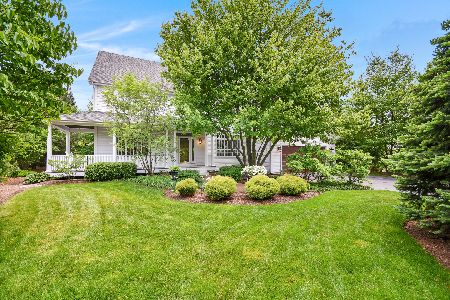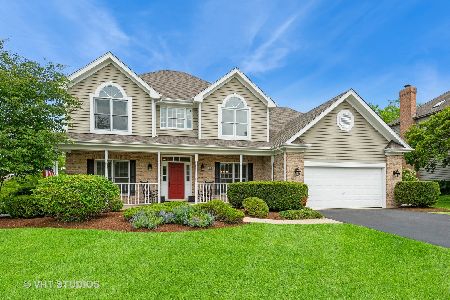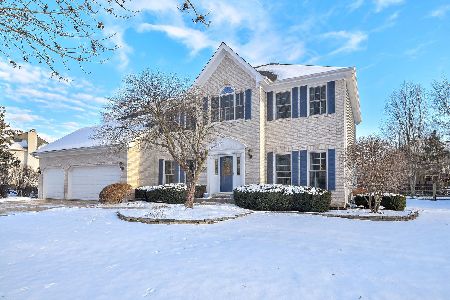264 Westhaven Circle, Geneva, Illinois 60134
$469,000
|
Sold
|
|
| Status: | Closed |
| Sqft: | 2,400 |
| Cost/Sqft: | $195 |
| Beds: | 4 |
| Baths: | 4 |
| Year Built: | 1994 |
| Property Taxes: | $11,353 |
| Days On Market: | 1790 |
| Lot Size: | 0,41 |
Description
Wonderful Westhaven Home in an established neighborhood in GENEVA. 4br, 3.1bth, Full Finished Basement. Almost 3000 sq feet of finished living space. Gleaming Hardwood floors and custom plantation shutters throughout. Amazing upgraded kitchen with Black Granite Counters and SS appliances including a Sub Zero fridge and Thermador cooktop. along with newly replaced Kitchen aid double ovens. Vaulted ceilings and open floor concept give a modern feel to the first floor. Other features include see through fireplace, oak railings, and built in shelving. Master bedroom has see through fireplace, large bathroom and WIC. Finished basement is perfect for entertaining with wet bar and large TV area. Basement also features a work shop area, FULL bathroom, and small crawl space for storage. Backyard is one of the largest in the neighborhood and backs to a green open area. Recently added Large concrete patio with a half basketball court is also great for entertaining. Beautiful mature landscaping throughout the entire lot. Additional details include custom closets, backup sump, newer HVAC and water heater, 2.5 car garage, and wired for an invisible dog fence. Easy walk to elementary school, close to shopping, and easy drive to train station.
Property Specifics
| Single Family | |
| — | |
| — | |
| 1994 | |
| Partial | |
| CUSTOM | |
| No | |
| 0.41 |
| Kane | |
| Westhaven | |
| 0 / Not Applicable | |
| None | |
| Public | |
| Public Sewer | |
| 11006347 | |
| 1205353007 |
Nearby Schools
| NAME: | DISTRICT: | DISTANCE: | |
|---|---|---|---|
|
Grade School
Heartland Elementary School |
304 | — | |
|
Middle School
Geneva Middle School |
304 | Not in DB | |
|
High School
Geneva Community High School |
304 | Not in DB | |
Property History
| DATE: | EVENT: | PRICE: | SOURCE: |
|---|---|---|---|
| 3 May, 2012 | Sold | $380,000 | MRED MLS |
| 29 Mar, 2012 | Under contract | $399,500 | MRED MLS |
| 10 Feb, 2012 | Listed for sale | $399,500 | MRED MLS |
| 14 May, 2021 | Sold | $469,000 | MRED MLS |
| 19 Mar, 2021 | Under contract | $469,000 | MRED MLS |
| 11 Mar, 2021 | Listed for sale | $469,000 | MRED MLS |
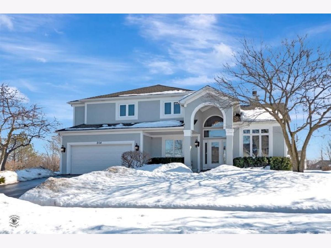
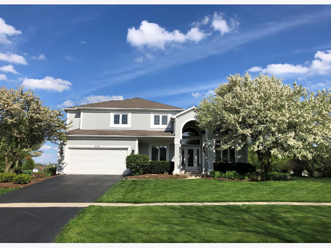
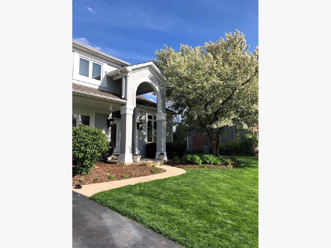
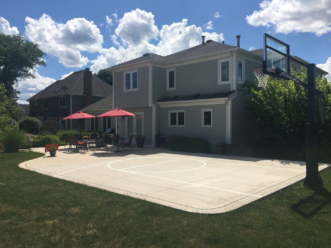
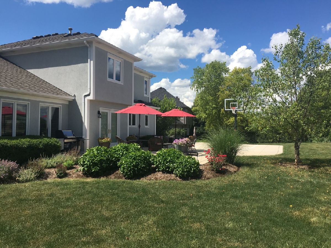
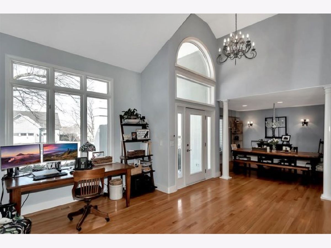
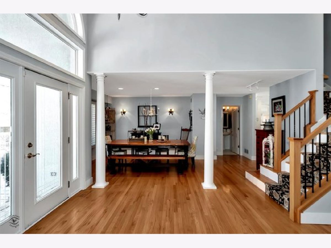
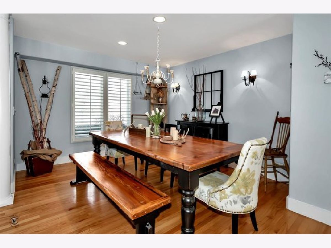
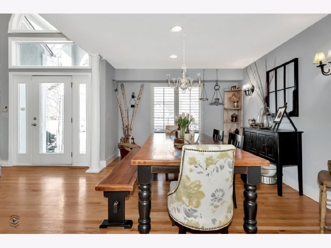
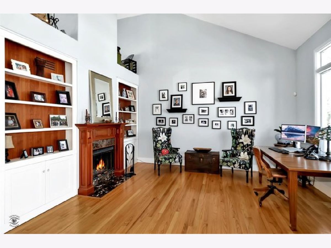
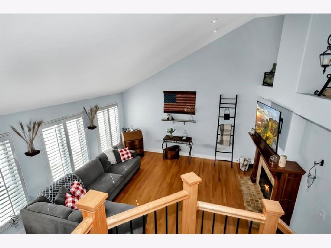
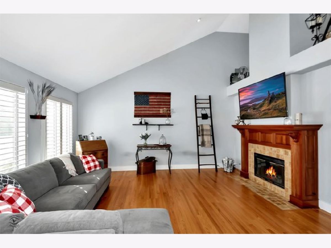
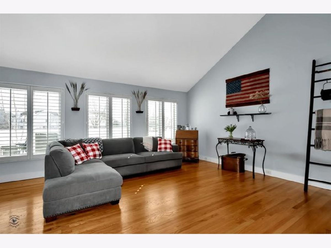
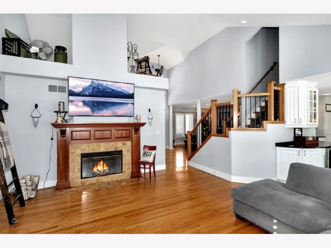
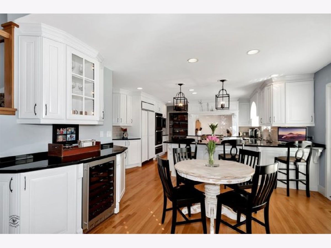
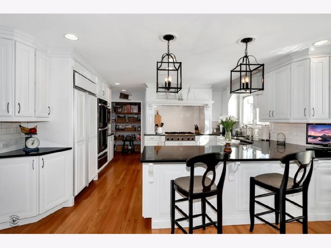
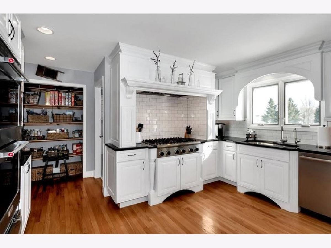
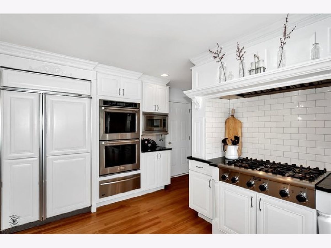
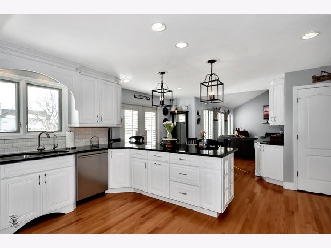
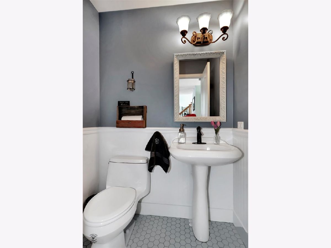
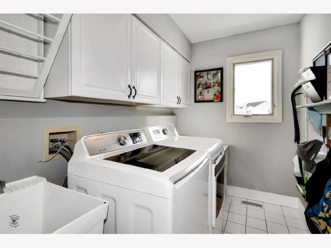
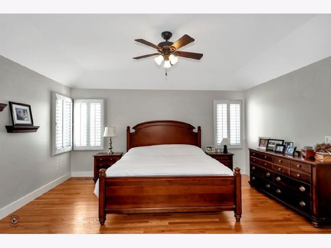
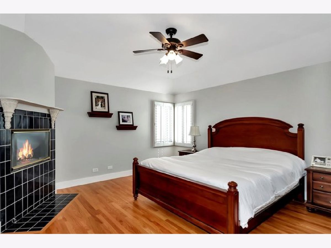
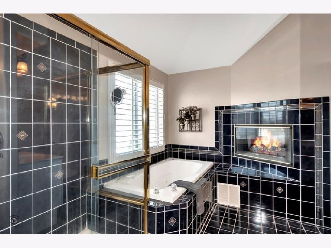
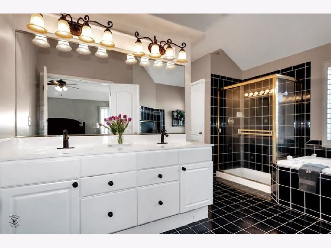
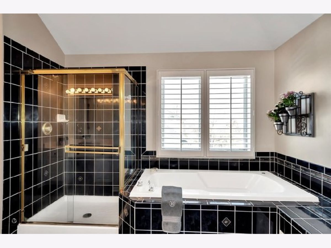
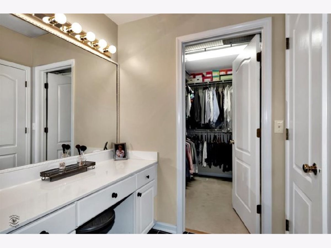
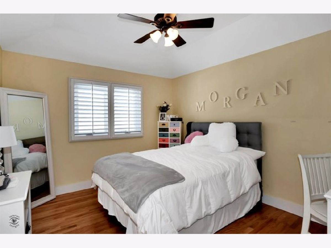
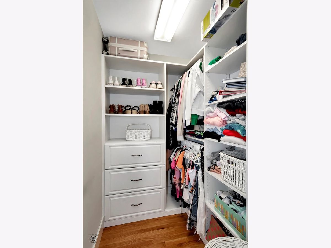
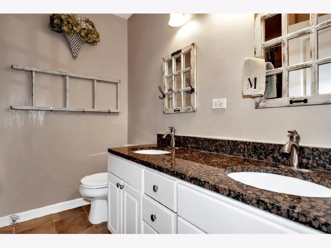
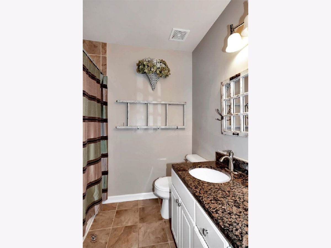
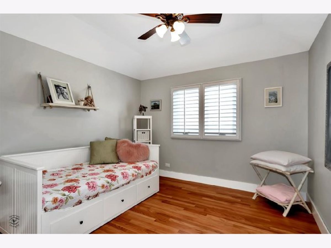
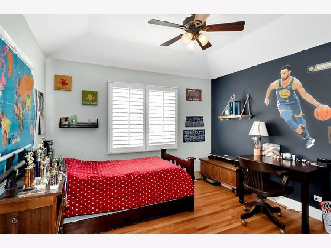
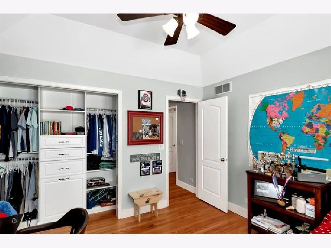
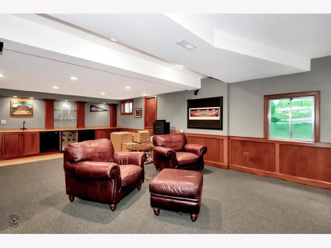
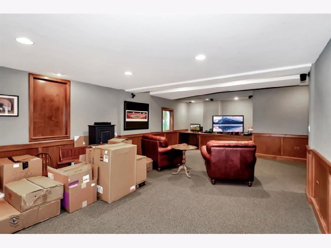
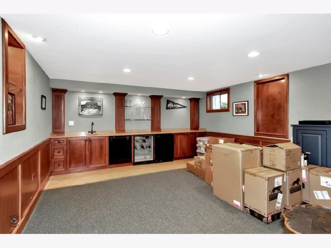
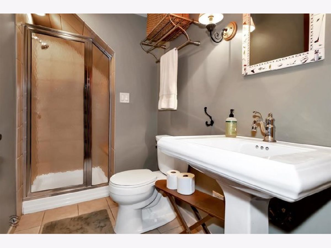
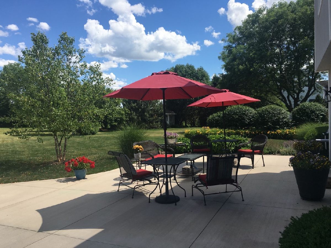
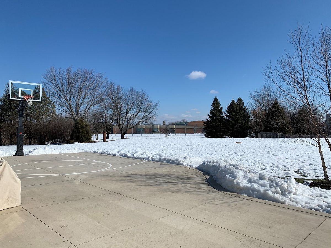
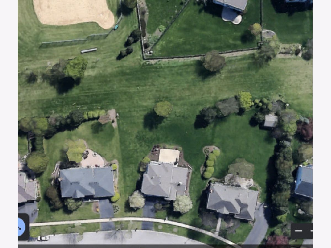
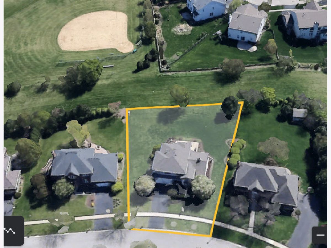
Room Specifics
Total Bedrooms: 4
Bedrooms Above Ground: 4
Bedrooms Below Ground: 0
Dimensions: —
Floor Type: Hardwood
Dimensions: —
Floor Type: Hardwood
Dimensions: —
Floor Type: Hardwood
Full Bathrooms: 4
Bathroom Amenities: Whirlpool,Separate Shower,Double Sink
Bathroom in Basement: 1
Rooms: Eating Area,Foyer,Game Room,Recreation Room,Walk In Closet,Workshop
Basement Description: Finished,Crawl,Egress Window
Other Specifics
| 2.5 | |
| Concrete Perimeter | |
| Asphalt | |
| Patio, Invisible Fence | |
| Irregular Lot,Landscaped | |
| 84X146X146X179 | |
| Full,Unfinished | |
| Full | |
| Vaulted/Cathedral Ceilings, Bar-Wet, Hardwood Floors, First Floor Laundry, Walk-In Closet(s) | |
| Double Oven, Microwave, Dishwasher, High End Refrigerator, Bar Fridge, Washer, Dryer, Disposal, Stainless Steel Appliance(s), Wine Refrigerator | |
| Not in DB | |
| Park, Curbs, Sidewalks, Street Lights, Street Paved | |
| — | |
| — | |
| Double Sided, Attached Fireplace Doors/Screen, Gas Log |
Tax History
| Year | Property Taxes |
|---|---|
| 2012 | $9,996 |
| 2021 | $11,353 |
Contact Agent
Nearby Similar Homes
Nearby Sold Comparables
Contact Agent
Listing Provided By
Realty Executives Premiere





