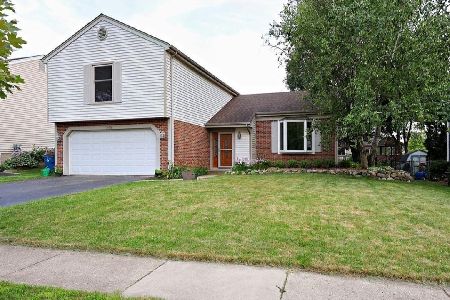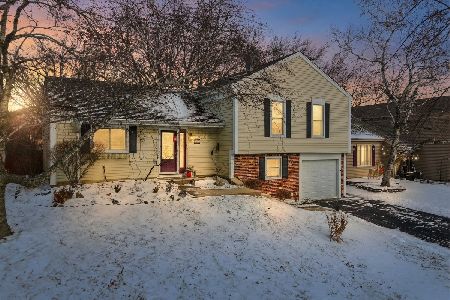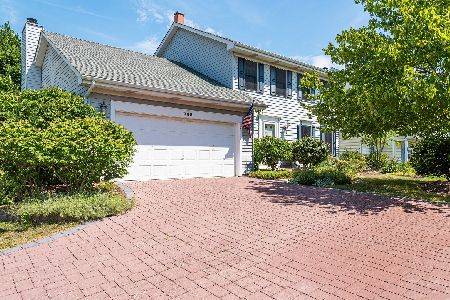260 Windsor Drive, Bartlett, Illinois 60103
$465,000
|
Sold
|
|
| Status: | Closed |
| Sqft: | 2,123 |
| Cost/Sqft: | $202 |
| Beds: | 3 |
| Baths: | 3 |
| Year Built: | 1990 |
| Property Taxes: | $8,164 |
| Days On Market: | 1381 |
| Lot Size: | 0,20 |
Description
Welcome to the Brampton Place subdivision. Not only is this a well-respected area but this home has been recently updated. As you approach the home you might notice the beautiful architectural arches that adorn the front windows. Upon entering the home, you have a spacious foyer that opens up to a double-high vaulted ceiling in the living room. The elongated windows allow ample light to flood the space. As you move throughout the home, you might notice some of the BRAND NEW updates: NEW luxury vinyl plank flooring | FRESH & modern paint | NEW SS appliances | NEW butcher block on the kitchen island | NEW recessed lighting | NEW finishes | UPDATED fireplace | and much more. There's a slider off the kitchen that opens up to a newly refinished deck. The 2nd floor has three bedrooms and 2 full bathrooms. The master suite has vaulted ceilings with a walk-in closet, dual vanity, and separate soaking tub & shower. The finished basement adds another living/entertainment space with another private room. Brampton Place is conveniently located between RT59 and RT20. The Elgin-O'Hare Expressway is just minutes away. You have schools, shopping, and dining at your fingertips.
Property Specifics
| Single Family | |
| — | |
| — | |
| 1990 | |
| — | |
| MONTGOMERY | |
| No | |
| 0.2 |
| Du Page | |
| Brampton Place | |
| 600 / Annual | |
| — | |
| — | |
| — | |
| 11363206 | |
| 0111206018 |
Nearby Schools
| NAME: | DISTRICT: | DISTANCE: | |
|---|---|---|---|
|
Grade School
Centennial School |
46 | — | |
|
Middle School
East View Middle School |
46 | Not in DB | |
|
High School
Bartlett High School |
46 | Not in DB | |
Property History
| DATE: | EVENT: | PRICE: | SOURCE: |
|---|---|---|---|
| 21 Jun, 2022 | Sold | $465,000 | MRED MLS |
| 15 May, 2022 | Under contract | $429,800 | MRED MLS |
| 15 Apr, 2022 | Listed for sale | $429,800 | MRED MLS |
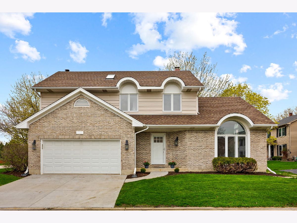
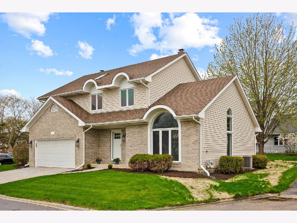
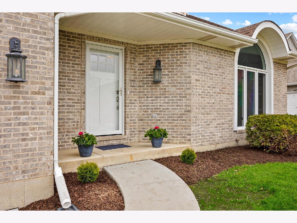
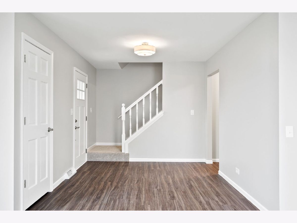
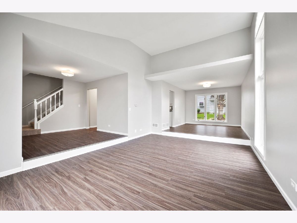
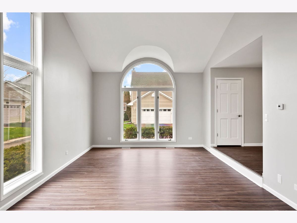
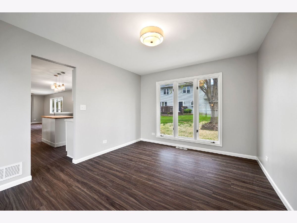
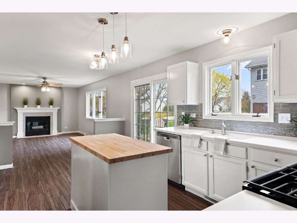
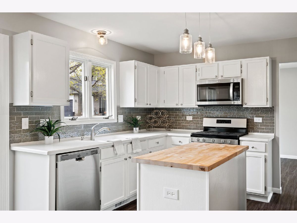
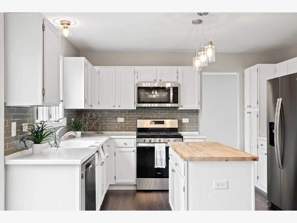
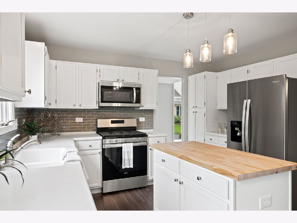
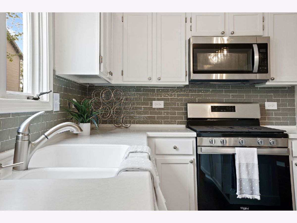
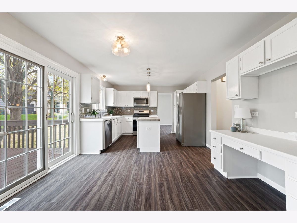
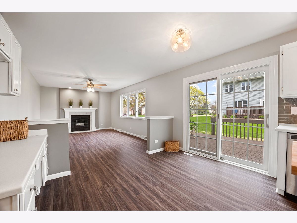
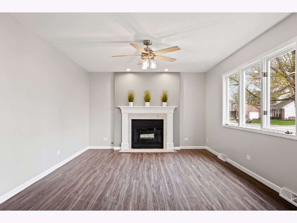
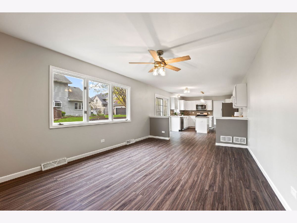
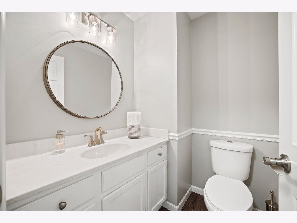
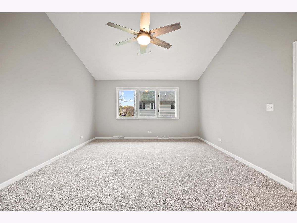
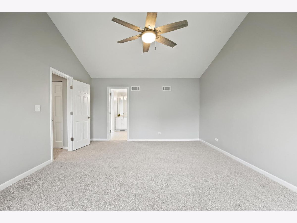
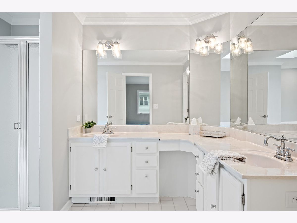
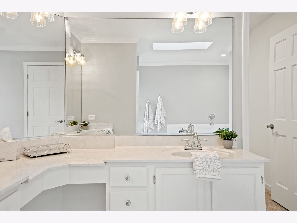
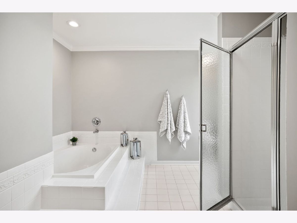
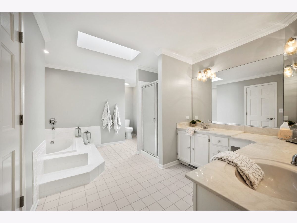
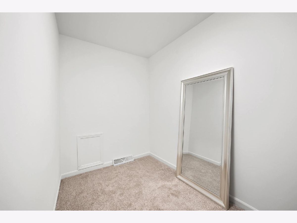
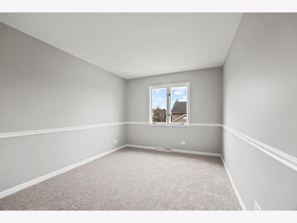
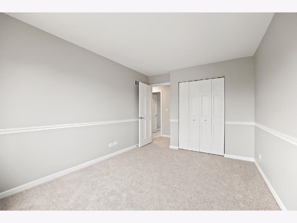
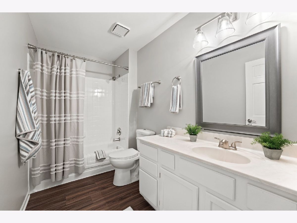
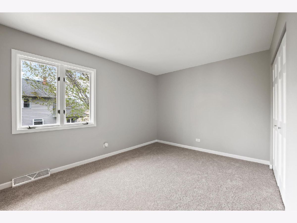
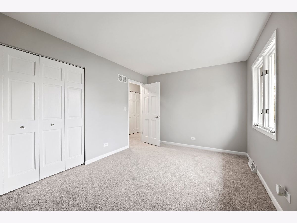
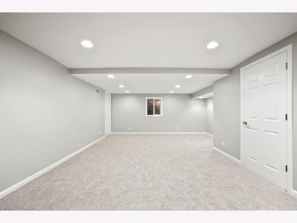
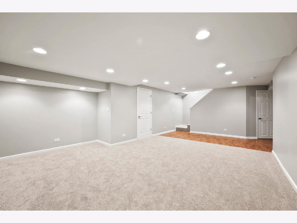
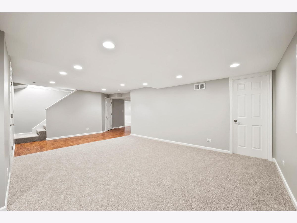
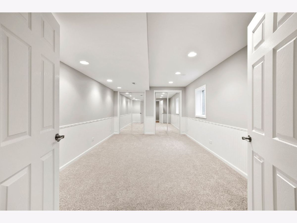
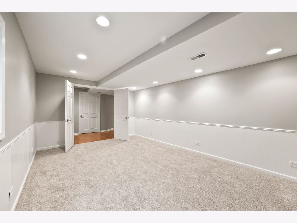
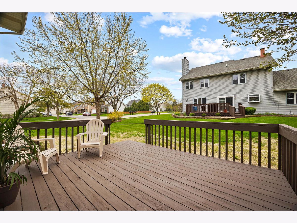
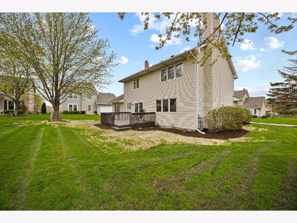
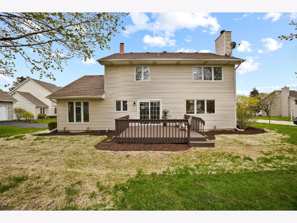
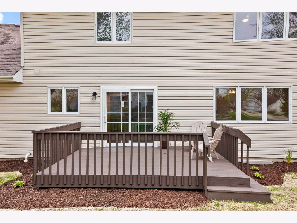
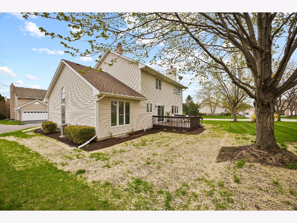
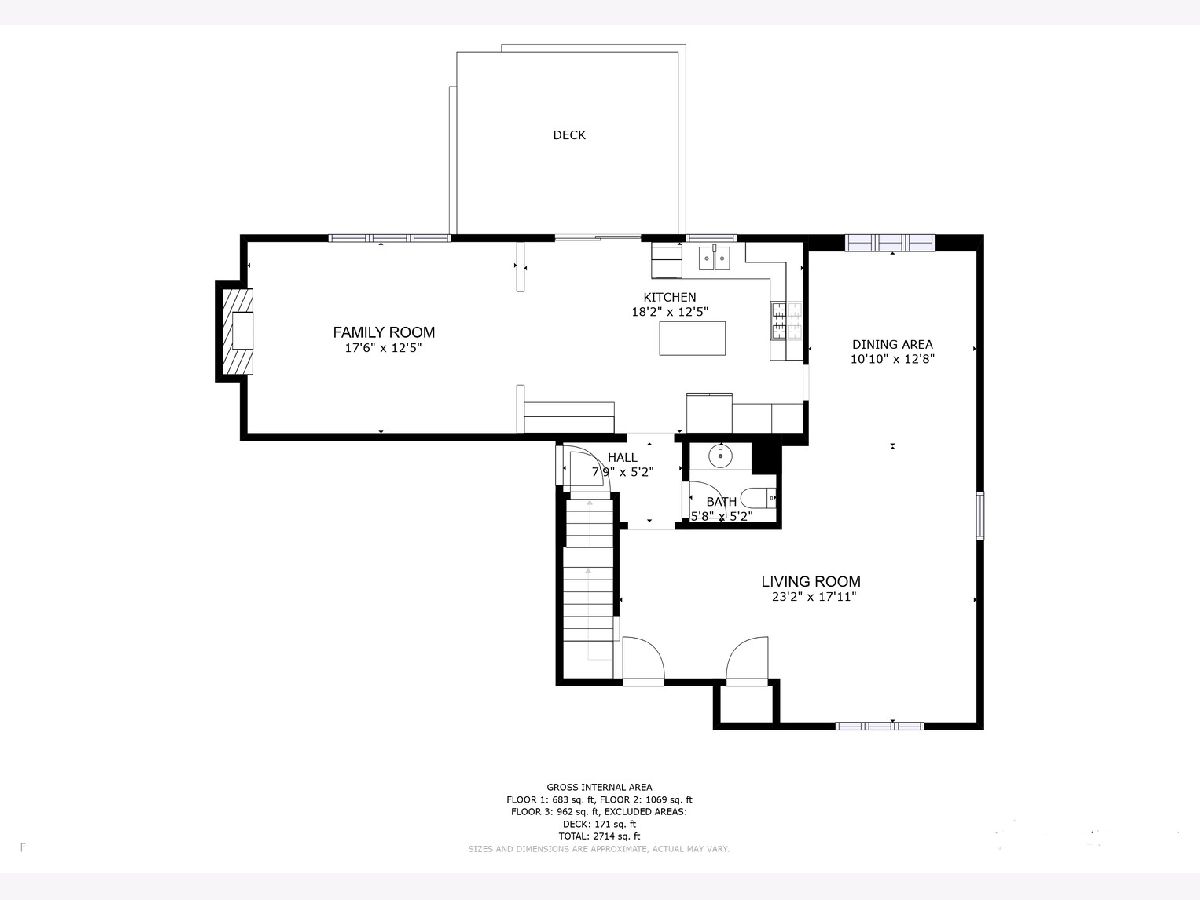
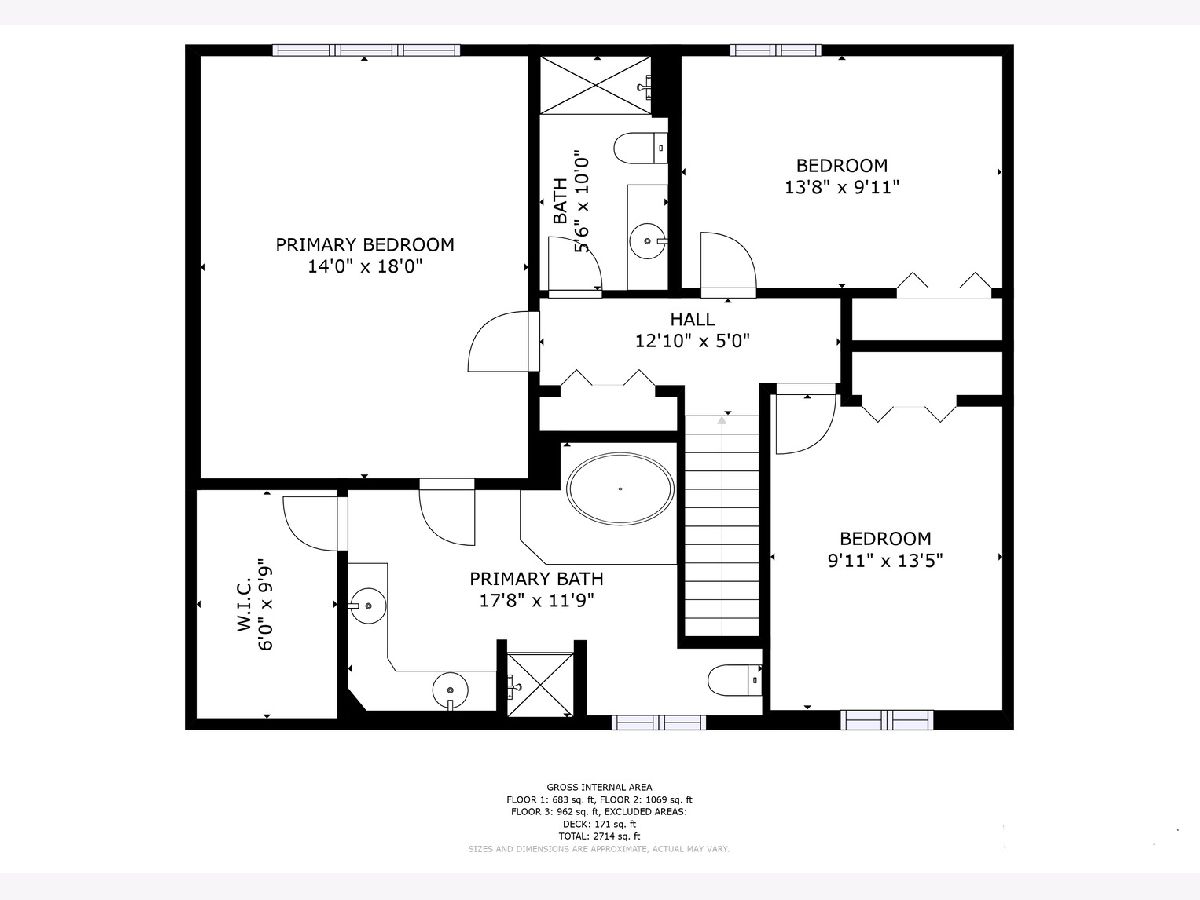
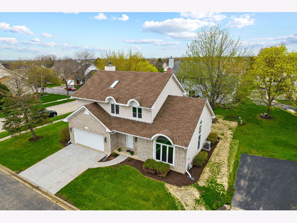
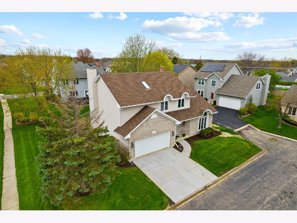
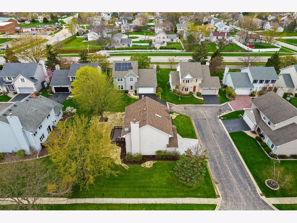
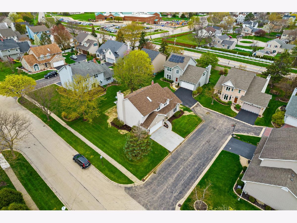
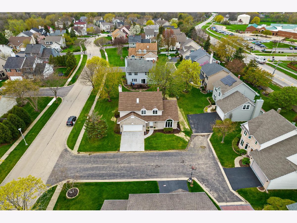
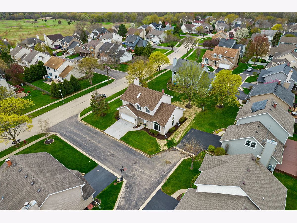
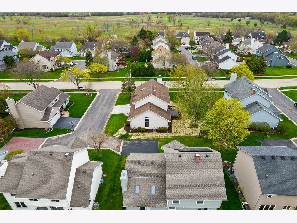
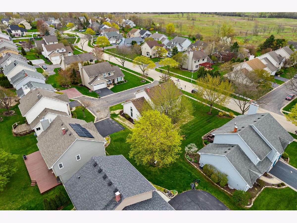
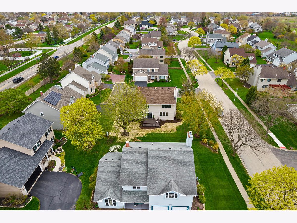
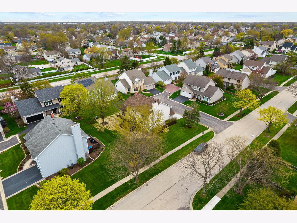
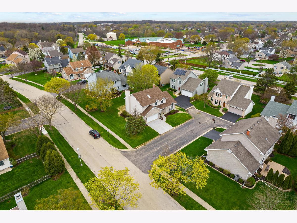
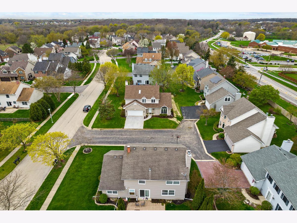
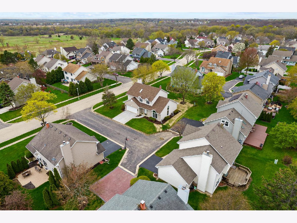
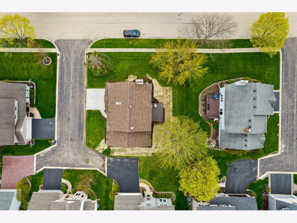
Room Specifics
Total Bedrooms: 4
Bedrooms Above Ground: 3
Bedrooms Below Ground: 1
Dimensions: —
Floor Type: —
Dimensions: —
Floor Type: —
Dimensions: —
Floor Type: —
Full Bathrooms: 3
Bathroom Amenities: Separate Shower,Double Sink,Soaking Tub
Bathroom in Basement: 0
Rooms: —
Basement Description: Finished,Partially Finished
Other Specifics
| 2 | |
| — | |
| Concrete | |
| — | |
| — | |
| 100 X 87 | |
| — | |
| — | |
| — | |
| — | |
| Not in DB | |
| — | |
| — | |
| — | |
| — |
Tax History
| Year | Property Taxes |
|---|---|
| 2022 | $8,164 |
Contact Agent
Nearby Similar Homes
Nearby Sold Comparables
Contact Agent
Listing Provided By
Stoll Real Estate

