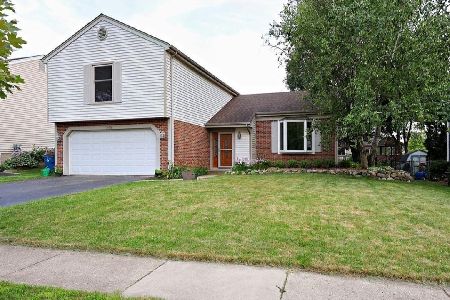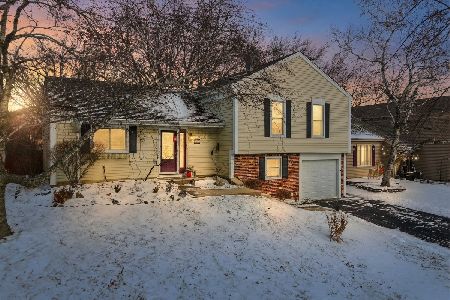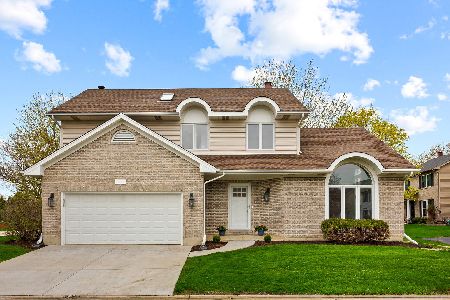267 Windsor Drive, Bartlett, Illinois 60103
$315,000
|
Sold
|
|
| Status: | Closed |
| Sqft: | 2,110 |
| Cost/Sqft: | $154 |
| Beds: | 3 |
| Baths: | 3 |
| Year Built: | 1990 |
| Property Taxes: | $8,429 |
| Days On Market: | 2475 |
| Lot Size: | 0,20 |
Description
THIS IS THE ONE DON'T LET It GET AWAY!!!Situated on larger corner lot sits this gorgeous 2 story home.You can finally afford the kitchen of your dreams.Totally updated kitchen done in January, 2019.Tons of stunning white on trend cabinets with built in microwave and quartz countertops.SS hooded range above stove/oven adds such beauty!All new SS appliances.Spacious eat-in area leads to outdoor patio. Fantastic feature in the kitchen faucet is high end Culligan reverse osmosis water purifier at the touch of button!In January new gray hardwood floors throughout foyer,kitchen and dining room.Gorgeous white gas fireplace and mantle in family room for those chilly days.Newly upgraded bathroom on the main level.Tons of extra space in newly renovated downstairs!Large master suite has a vaulted ceiling with large tub and separate shower.Extra vanity space w/2 double sinks.Huge walk-in closet with built-ins.Great location near schools,shopping,train,and expressways. WELCOME HOME!!!
Property Specifics
| Single Family | |
| — | |
| — | |
| 1990 | |
| Full | |
| — | |
| No | |
| 0.2 |
| Du Page | |
| — | |
| 420 / Annual | |
| Other | |
| Public | |
| Public Sewer | |
| 10348240 | |
| 0111207016 |
Nearby Schools
| NAME: | DISTRICT: | DISTANCE: | |
|---|---|---|---|
|
Grade School
Centennial School |
46 | — | |
|
Middle School
East View Middle School |
46 | Not in DB | |
|
High School
Bartlett High School |
46 | Not in DB | |
Property History
| DATE: | EVENT: | PRICE: | SOURCE: |
|---|---|---|---|
| 23 Jul, 2015 | Sold | $270,000 | MRED MLS |
| 11 Jun, 2015 | Under contract | $269,900 | MRED MLS |
| 6 Jun, 2015 | Listed for sale | $269,900 | MRED MLS |
| 24 May, 2019 | Sold | $315,000 | MRED MLS |
| 26 Apr, 2019 | Under contract | $324,900 | MRED MLS |
| 18 Apr, 2019 | Listed for sale | $324,900 | MRED MLS |
Room Specifics
Total Bedrooms: 3
Bedrooms Above Ground: 3
Bedrooms Below Ground: 0
Dimensions: —
Floor Type: Carpet
Dimensions: —
Floor Type: Carpet
Full Bathrooms: 3
Bathroom Amenities: Separate Shower,Double Sink,Soaking Tub
Bathroom in Basement: 0
Rooms: No additional rooms
Basement Description: Finished
Other Specifics
| 2 | |
| Concrete Perimeter | |
| Asphalt | |
| Patio | |
| — | |
| 91X106X88X103 | |
| — | |
| Full | |
| Vaulted/Cathedral Ceilings, Hardwood Floors | |
| — | |
| Not in DB | |
| — | |
| — | |
| — | |
| Gas Log |
Tax History
| Year | Property Taxes |
|---|---|
| 2015 | $8,019 |
| 2019 | $8,429 |
Contact Agent
Nearby Similar Homes
Nearby Sold Comparables
Contact Agent
Listing Provided By
Baird & Warner - Geneva







