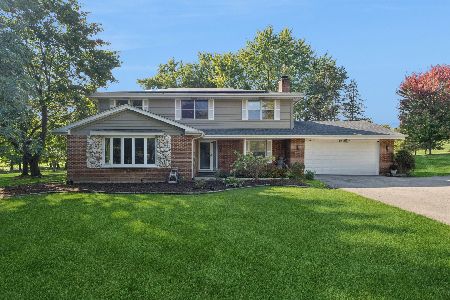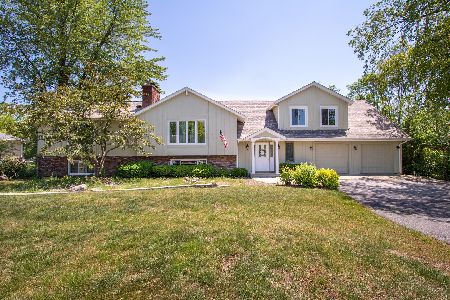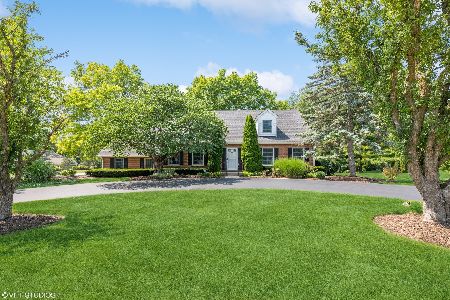260 Wyngate Drive, Barrington, Illinois 60010
$341,000
|
Sold
|
|
| Status: | Closed |
| Sqft: | 2,068 |
| Cost/Sqft: | $145 |
| Beds: | 4 |
| Baths: | 3 |
| Year Built: | 1979 |
| Property Taxes: | $9,861 |
| Days On Market: | 1964 |
| Lot Size: | 0,67 |
Description
Lake house living without needing to travel! This home is idyllically situated in Wyngate on the cal-du-sac next to the scenic pond. This home has so much potential! The kitchen was recently remodeled and offers white cabinets, granite counters and stainless steel appliances. The main floor guest bath was also gutted and renovated with on-trend white cabinetry and stylish tiles. The primary ensuite bedroom is waiting for your ideas, but offers incredible potential. The unique floor plan includes 2 main floor bedrooms, 2 main floor baths, a separate dining, eat-in kitchen with deck access, and large living room with a fireplace and deck access. The lower level family room opens out to a nice covered patio. There are 2 large additional bedrooms and a third full bath, in addition to a large storage/utility room in the lower level as well. The deck off the main floor is expansive and offers newer low-maintenance decking, but does need railings re-installed The home's siding, roof and low maintenance decking are relatively new. All that this home needs is a new owner with an eye for design! This home is sold "as is" as part of an estate sale.
Property Specifics
| Single Family | |
| — | |
| — | |
| 1979 | |
| Full,English | |
| — | |
| Yes | |
| 0.67 |
| Cook | |
| — | |
| 300 / Annual | |
| Other | |
| Public | |
| Public Sewer | |
| 10895201 | |
| 02062010180000 |
Property History
| DATE: | EVENT: | PRICE: | SOURCE: |
|---|---|---|---|
| 23 Oct, 2020 | Sold | $341,000 | MRED MLS |
| 9 Oct, 2020 | Under contract | $299,900 | MRED MLS |
| 7 Oct, 2020 | Listed for sale | $299,900 | MRED MLS |
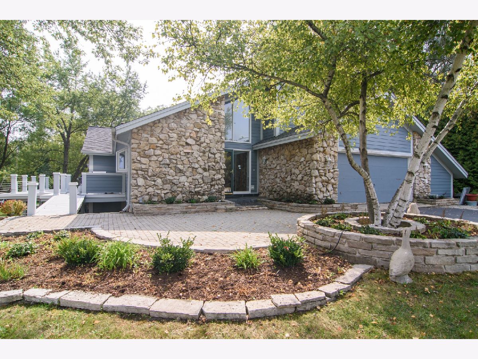
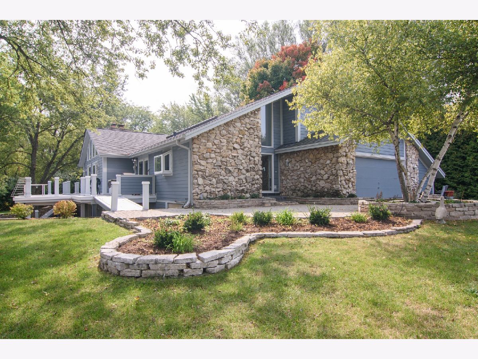
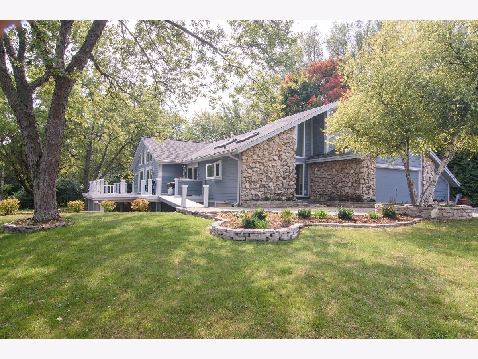
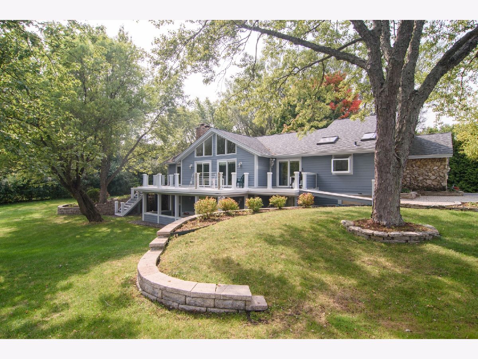
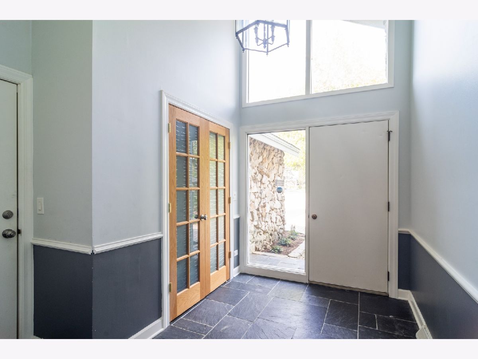
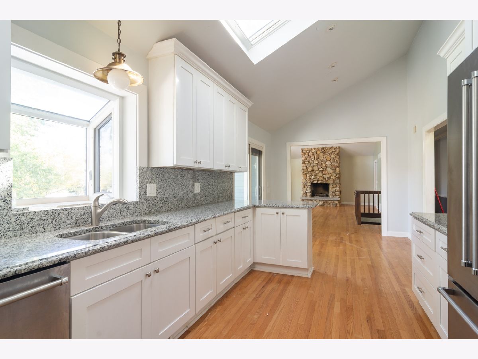
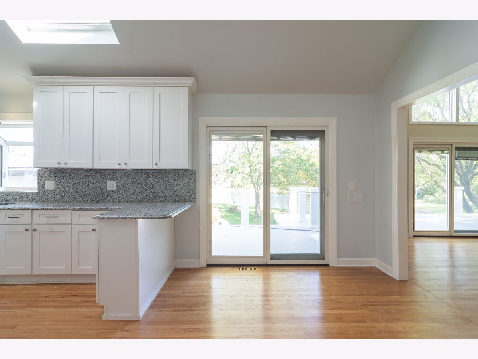

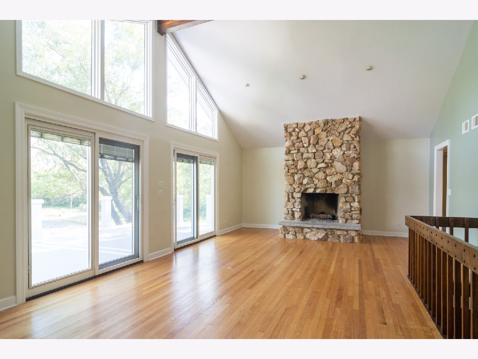
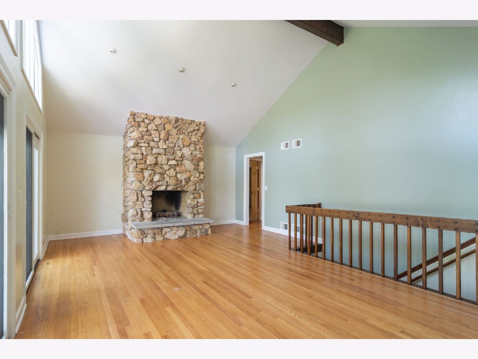

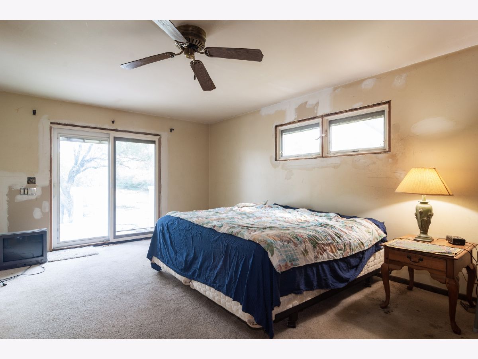
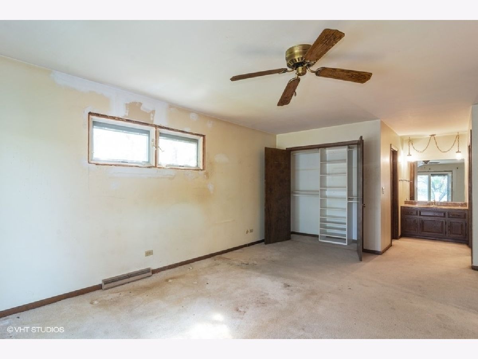

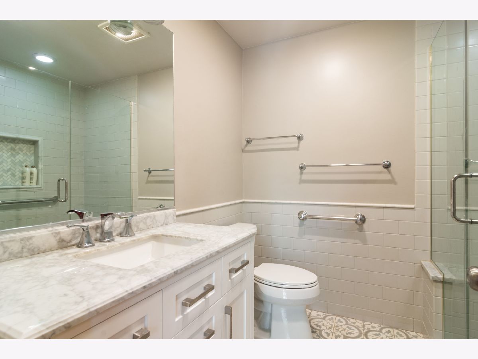
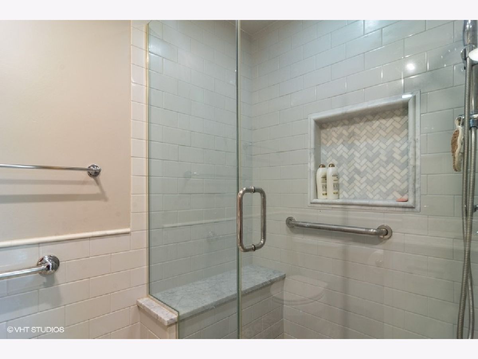
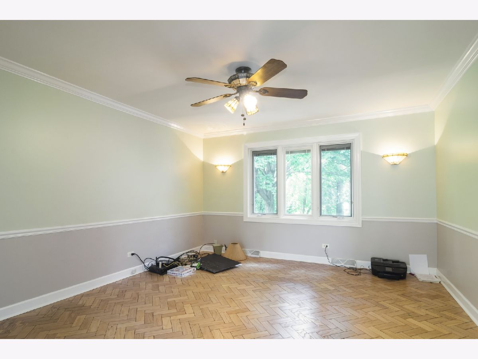



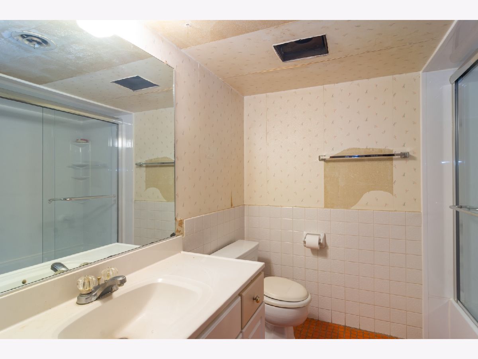

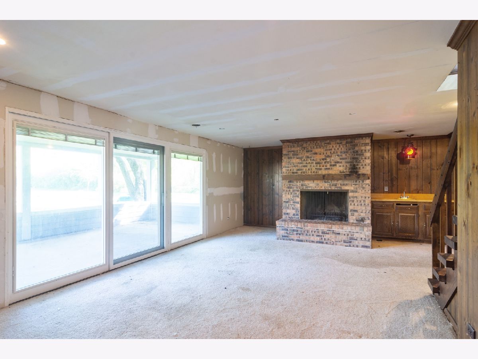
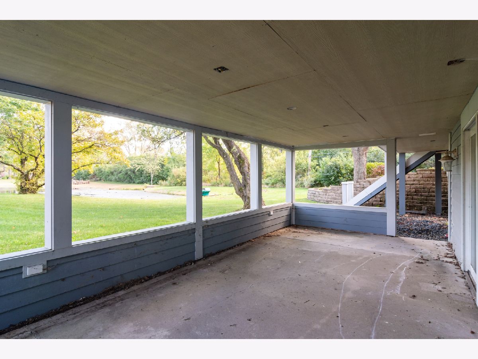
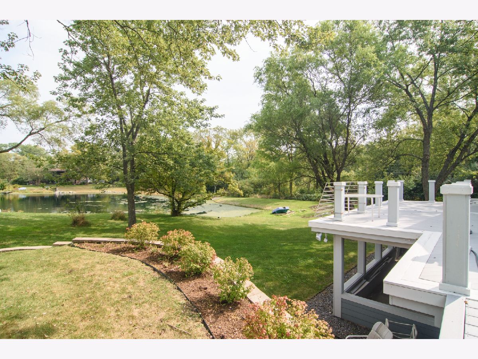

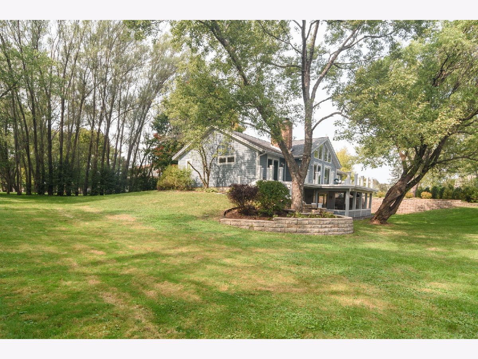
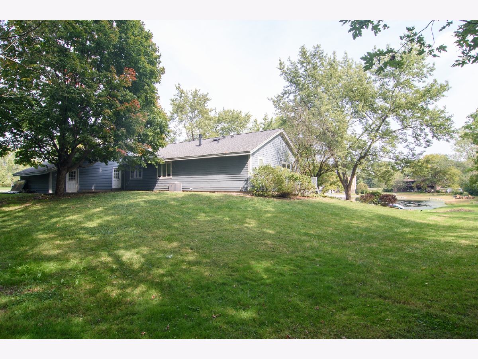


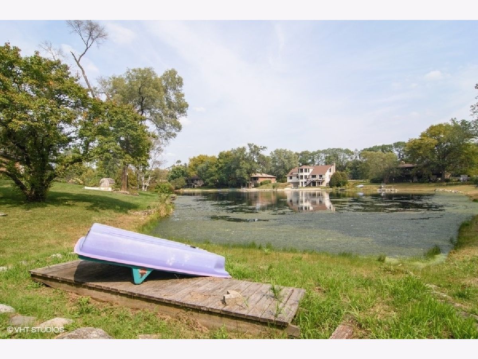
Room Specifics
Total Bedrooms: 4
Bedrooms Above Ground: 4
Bedrooms Below Ground: 0
Dimensions: —
Floor Type: —
Dimensions: —
Floor Type: —
Dimensions: —
Floor Type: —
Full Bathrooms: 3
Bathroom Amenities: —
Bathroom in Basement: 1
Rooms: Utility Room-Lower Level,Storage,Deck,Other Room
Basement Description: Finished
Other Specifics
| 2 | |
| — | |
| Asphalt | |
| Deck, Patio, Brick Paver Patio, Storms/Screens | |
| Cul-De-Sac,Pond(s),Water View | |
| 69.4X276.9X235.1X188.8 | |
| — | |
| Full | |
| Vaulted/Cathedral Ceilings, Bar-Wet, Hardwood Floors | |
| — | |
| Not in DB | |
| Lake, Water Rights, Street Lights, Street Paved | |
| — | |
| — | |
| Wood Burning |
Tax History
| Year | Property Taxes |
|---|---|
| 2020 | $9,861 |
Contact Agent
Nearby Similar Homes
Nearby Sold Comparables
Contact Agent
Listing Provided By
Dream Town Realty

