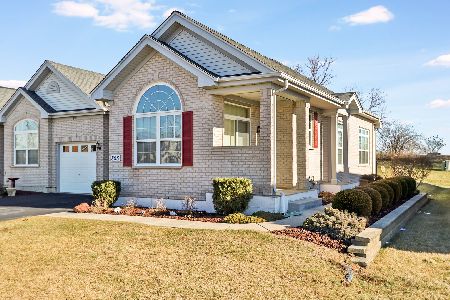2600 Amber Lane, Algonquin, Illinois 60102
$136,500
|
Sold
|
|
| Status: | Closed |
| Sqft: | 1,324 |
| Cost/Sqft: | $108 |
| Beds: | 2 |
| Baths: | 2 |
| Year Built: | 2006 |
| Property Taxes: | $3,433 |
| Days On Market: | 3992 |
| Lot Size: | 0,00 |
Description
Beautifully maintained 1st level end unit ranch. Hardwood floors throughout Entry, Dining Room, Kitchen and Living Room. Large eat in Dining Room. Spacious Master Bedroom with walk in closet. Nice concrete patio that overlooks the rear yard area. Within walking distance of Algonquin Commons. Move in ready! Call for 20+ page eBrochure
Property Specifics
| Condos/Townhomes | |
| 1 | |
| — | |
| 2006 | |
| None | |
| — | |
| No | |
| — |
| Kane | |
| Canterbury Townhomes | |
| 137 / Monthly | |
| Exterior Maintenance,Lawn Care,Snow Removal | |
| Public | |
| Public Sewer | |
| 08844894 | |
| 0306204043 |
Property History
| DATE: | EVENT: | PRICE: | SOURCE: |
|---|---|---|---|
| 29 Aug, 2012 | Sold | $115,000 | MRED MLS |
| 22 Jul, 2012 | Under contract | $119,900 | MRED MLS |
| 8 Jul, 2012 | Listed for sale | $119,900 | MRED MLS |
| 9 Apr, 2015 | Sold | $136,500 | MRED MLS |
| 27 Feb, 2015 | Under contract | $143,500 | MRED MLS |
| 23 Feb, 2015 | Listed for sale | $143,500 | MRED MLS |
Room Specifics
Total Bedrooms: 2
Bedrooms Above Ground: 2
Bedrooms Below Ground: 0
Dimensions: —
Floor Type: Carpet
Full Bathrooms: 2
Bathroom Amenities: Separate Shower,Soaking Tub
Bathroom in Basement: 0
Rooms: No additional rooms
Basement Description: None
Other Specifics
| 2 | |
| Concrete Perimeter | |
| Asphalt | |
| Patio | |
| — | |
| INTEGRAL | |
| — | |
| Full | |
| Hardwood Floors | |
| Range, Microwave, Dishwasher, Refrigerator, Washer, Dryer, Disposal | |
| Not in DB | |
| — | |
| — | |
| Park | |
| — |
Tax History
| Year | Property Taxes |
|---|---|
| 2012 | $3,315 |
| 2015 | $3,433 |
Contact Agent
Nearby Similar Homes
Nearby Sold Comparables
Contact Agent
Listing Provided By
RE/MAX Excels




