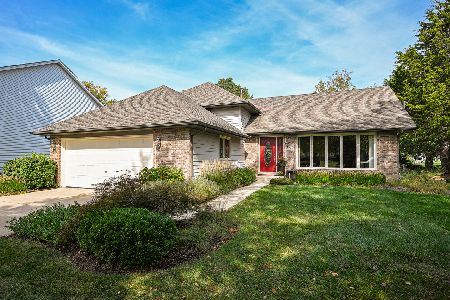2600 Carriage Court, Aurora, Illinois 60504
$355,000
|
Sold
|
|
| Status: | Closed |
| Sqft: | 2,223 |
| Cost/Sqft: | $157 |
| Beds: | 3 |
| Baths: | 3 |
| Year Built: | 1989 |
| Property Taxes: | $9,274 |
| Days On Market: | 2043 |
| Lot Size: | 0,25 |
Description
Stunning Oakhurst Contemporary home with open concept floor plan and bright updated interior! This is not your typical cookie cutter home. It features gleaming hardwood floors throughout the main level, an updated gourmet kitchen with stainless steel appliances and granite counter tops, a large eating area with walk out bay, an open family room with multi sided fireplace and vaulted ceilings, a flex room that can be a formal dining room or 1st floor den, an open living room with vaulted ceiling, a large laundry area and mud room, a luxury master suite with loads of closets and custom organizers plus a spa like updated bath with 2 vanities, a skylight and the ultimate walk in shower, 2 additional bedrooms with loads of closet space, an updated hall bath with double vanity, skylight and separate tub/shower and commode area, a fully finished basement with 2 storage areas, a game area and media area, an oversized 2 car attached garage and a park-like yard with professional landscaping, fenced back yard, large deck and tranquil pond. Too many updates to list! Quiet cul-de-sac location, yet centrally located near shopping, recreation center, library, restaurants and transportation. Truly one of Aurora's best values!
Property Specifics
| Single Family | |
| — | |
| Contemporary | |
| 1989 | |
| Full | |
| — | |
| No | |
| 0.25 |
| Du Page | |
| — | |
| 303 / Annual | |
| Other | |
| Lake Michigan | |
| Public Sewer, Sewer-Storm | |
| 10752071 | |
| 0730212010 |
Nearby Schools
| NAME: | DISTRICT: | DISTANCE: | |
|---|---|---|---|
|
Grade School
Steck Elementary School |
204 | — | |
|
Middle School
Fischer Middle School |
204 | Not in DB | |
|
High School
Waubonsie Valley High School |
204 | Not in DB | |
Property History
| DATE: | EVENT: | PRICE: | SOURCE: |
|---|---|---|---|
| 11 Aug, 2020 | Sold | $355,000 | MRED MLS |
| 21 Jun, 2020 | Under contract | $350,000 | MRED MLS |
| 18 Jun, 2020 | Listed for sale | $350,000 | MRED MLS |
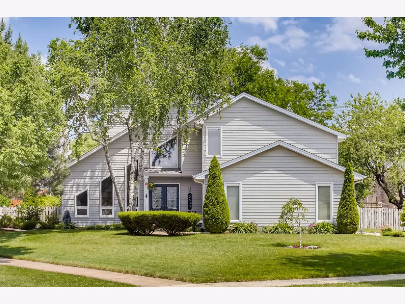
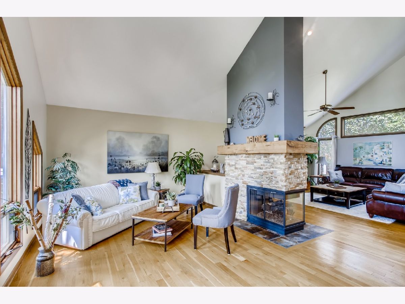
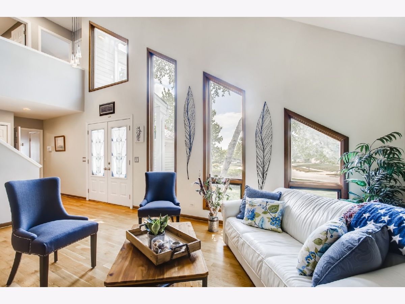
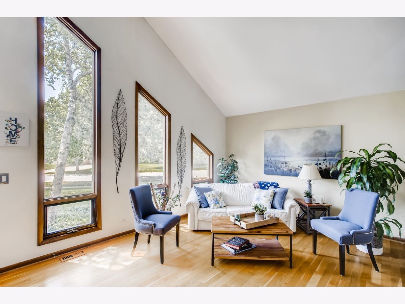
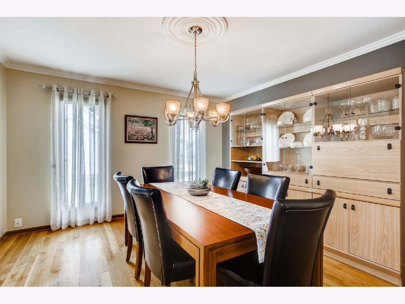
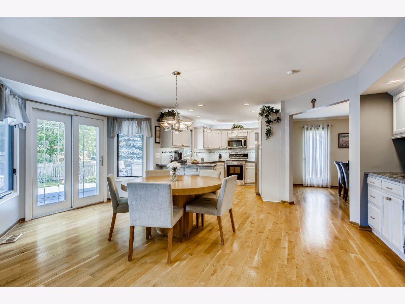
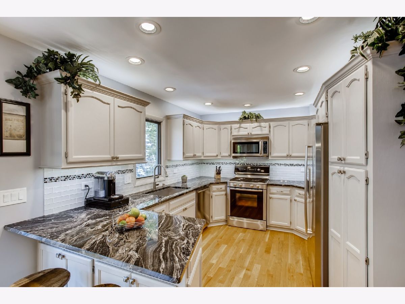
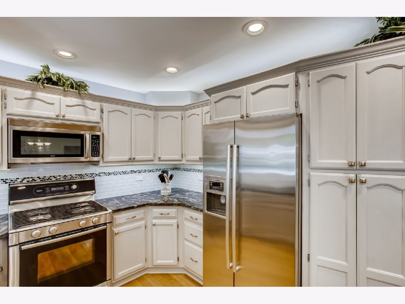
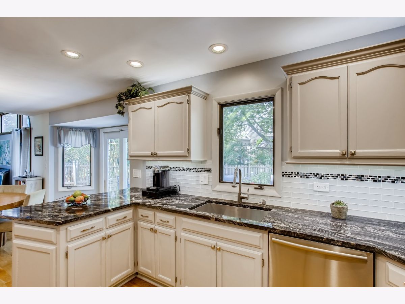
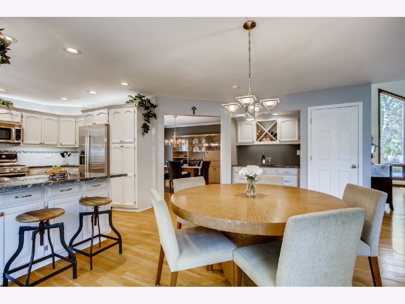
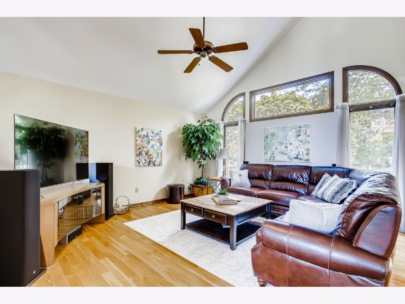
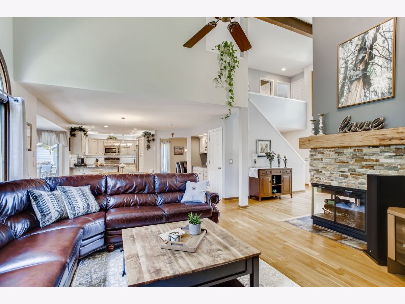
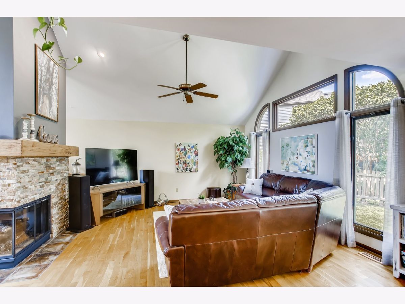
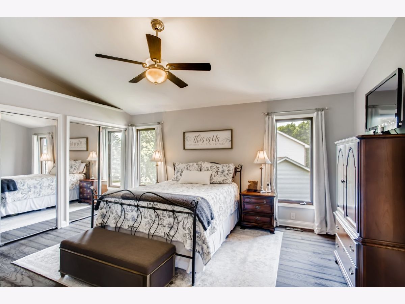
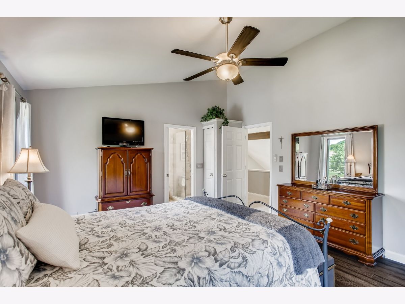
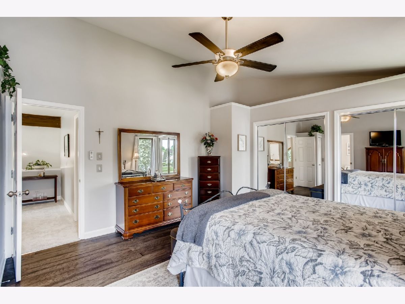
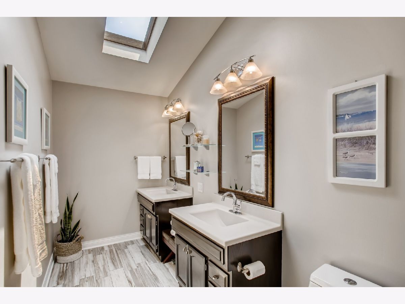
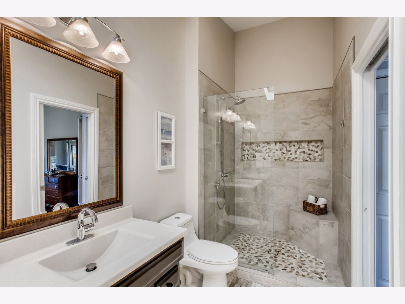
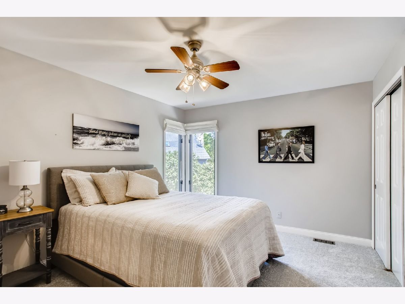
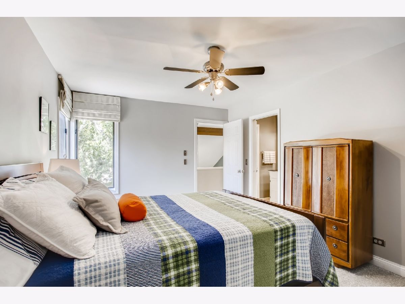
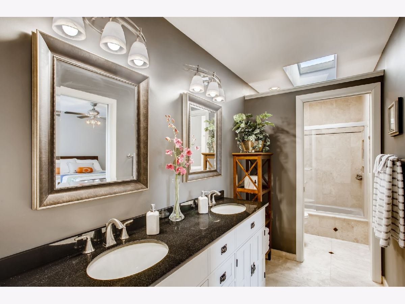
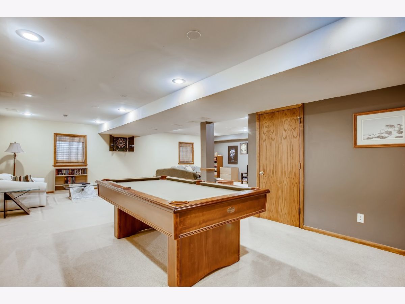
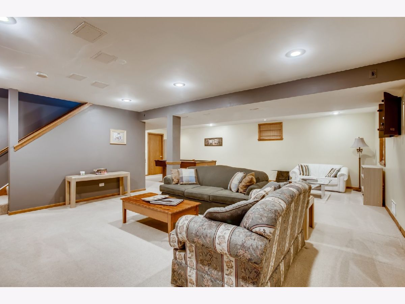
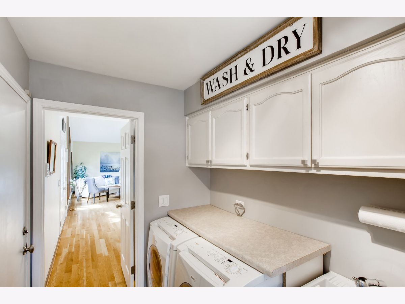
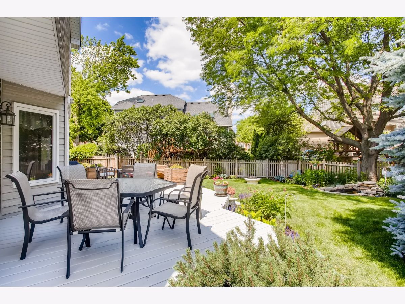
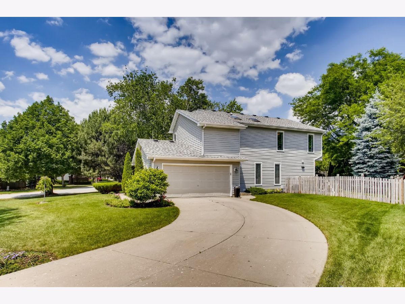
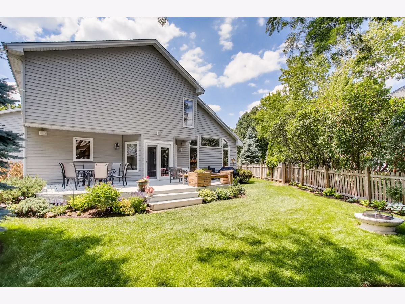
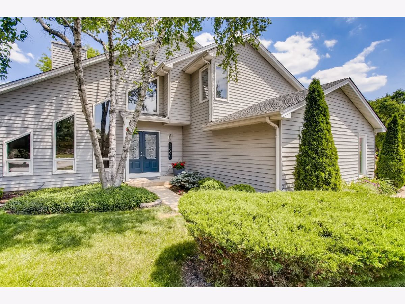
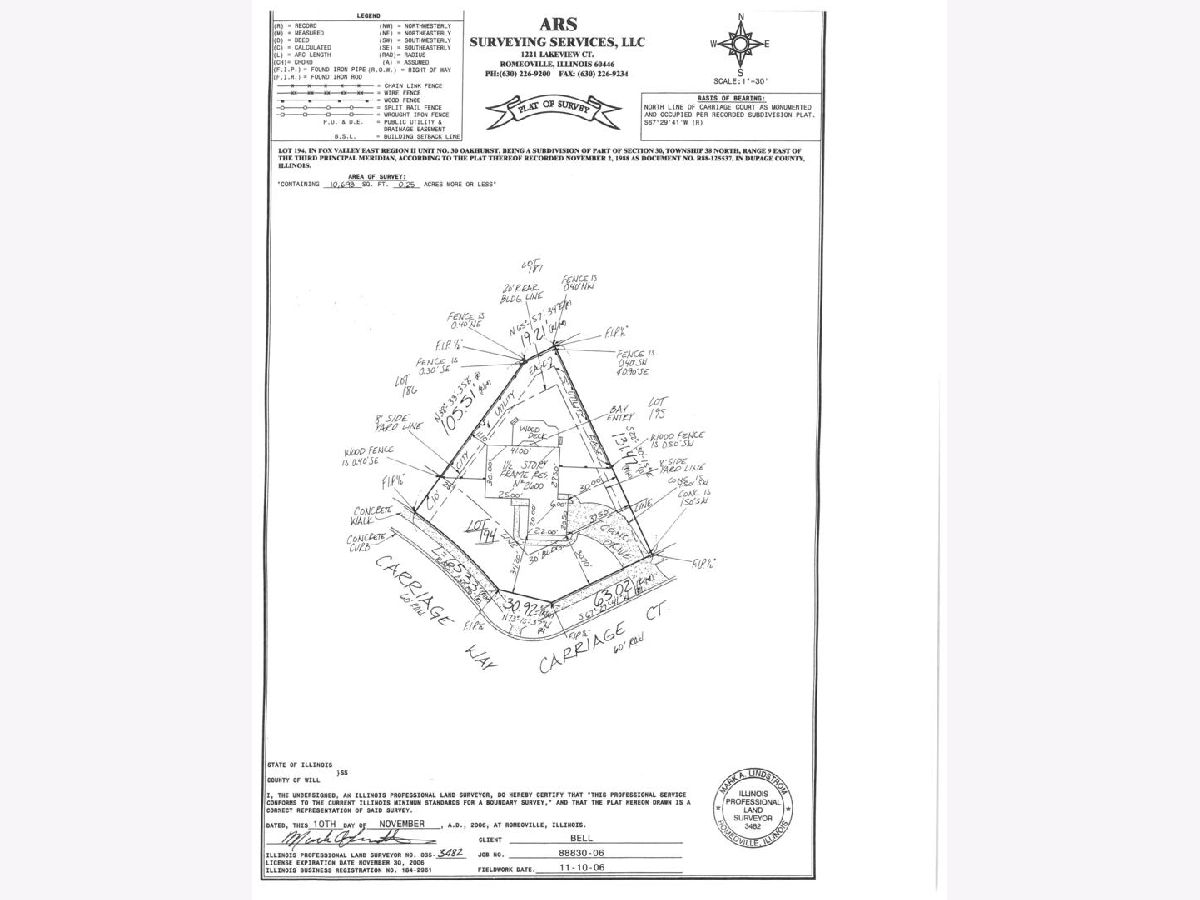
Room Specifics
Total Bedrooms: 3
Bedrooms Above Ground: 3
Bedrooms Below Ground: 0
Dimensions: —
Floor Type: Carpet
Dimensions: —
Floor Type: Carpet
Full Bathrooms: 3
Bathroom Amenities: Separate Shower,Double Sink
Bathroom in Basement: 0
Rooms: Eating Area,Recreation Room,Game Room,Utility Room-Lower Level,Storage
Basement Description: Finished
Other Specifics
| 2 | |
| Concrete Perimeter | |
| Concrete | |
| Deck | |
| Cul-De-Sac,Fenced Yard,Landscaped | |
| 106X75X30X63 | |
| — | |
| Full | |
| Vaulted/Cathedral Ceilings, Skylight(s), Hardwood Floors, First Floor Laundry, Walk-In Closet(s) | |
| Range, Microwave, Dishwasher, Refrigerator, Washer, Dryer, Disposal, Stainless Steel Appliance(s) | |
| Not in DB | |
| Park, Curbs, Sidewalks | |
| — | |
| — | |
| Double Sided, Gas Log |
Tax History
| Year | Property Taxes |
|---|---|
| 2020 | $9,274 |
Contact Agent
Nearby Similar Homes
Nearby Sold Comparables
Contact Agent
Listing Provided By
RE/MAX Suburban








