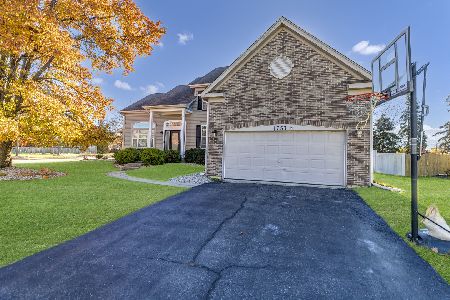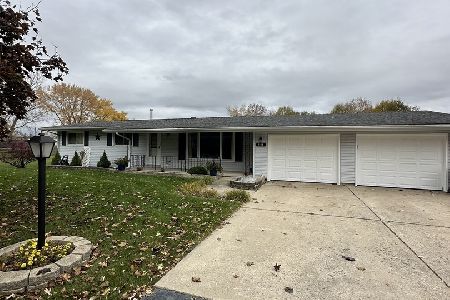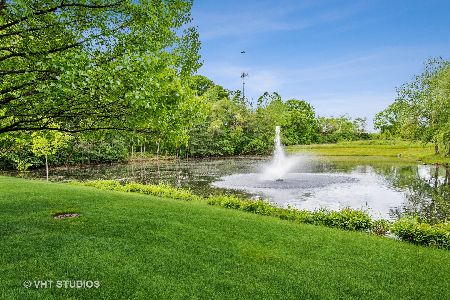2600 Ginger Woods Drive, Aurora, Illinois 60502
$425,000
|
Sold
|
|
| Status: | Closed |
| Sqft: | 3,200 |
| Cost/Sqft: | $139 |
| Beds: | 5 |
| Baths: | 4 |
| Year Built: | 2000 |
| Property Taxes: | $14,445 |
| Days On Market: | 3564 |
| Lot Size: | 0,00 |
Description
GET TO THIS ONE! There's lots to love about this spectacular Ginger Woods home. Gleaming hardwood floors, thick crown moldings, heavy trim detail & a wide open floor plan perfect for entertaining are just a few of this home's fine features. The spacious KIT w/cherry stained cabinets, double oven, breakfast bar & generous sized eating area flows right into the 2-story family room w/gas log fireplace & stacked windows that flood the home w/natural light. 1st floor den/5th BR tucked in the back of the home for complete privacy & situated next to a full bath-a perfect in-law suite. Oversized master suite w/double door entry, two walk-in closets & glam bath. Spacious 2ndary BRs, each w/its own walk-in closet. FIN ENG BSMT w/2nd fplce, BR, full bath & wet bar. Convenient staircase from BSMT to 3-car garage. Oversized brick paver patio overlooks private back yd & pond. Award Winning Dist 101 schools. Mins to I-88, train. 40 mins to either airport-a commuter's dream! Welcome home!
Property Specifics
| Single Family | |
| — | |
| Traditional | |
| 2000 | |
| Full,English | |
| — | |
| Yes | |
| — |
| Kane | |
| Ginger Woods | |
| 530 / Annual | |
| Insurance,None | |
| Public | |
| Public Sewer | |
| 09202963 | |
| 1501227016 |
Nearby Schools
| NAME: | DISTRICT: | DISTANCE: | |
|---|---|---|---|
|
Grade School
Louise White Elementary School |
101 | — | |
|
Middle School
Sam Rotolo Middle School Of Bat |
101 | Not in DB | |
|
High School
Batavia Sr High School |
101 | Not in DB | |
Property History
| DATE: | EVENT: | PRICE: | SOURCE: |
|---|---|---|---|
| 8 Jun, 2009 | Sold | $420,000 | MRED MLS |
| 9 Apr, 2009 | Under contract | $450,000 | MRED MLS |
| 19 Mar, 2009 | Listed for sale | $450,000 | MRED MLS |
| 10 Jun, 2016 | Sold | $425,000 | MRED MLS |
| 28 Apr, 2016 | Under contract | $445,000 | MRED MLS |
| 22 Apr, 2016 | Listed for sale | $445,000 | MRED MLS |
Room Specifics
Total Bedrooms: 6
Bedrooms Above Ground: 5
Bedrooms Below Ground: 1
Dimensions: —
Floor Type: Carpet
Dimensions: —
Floor Type: Carpet
Dimensions: —
Floor Type: Carpet
Dimensions: —
Floor Type: —
Dimensions: —
Floor Type: —
Full Bathrooms: 4
Bathroom Amenities: Whirlpool,Separate Shower,Double Sink
Bathroom in Basement: 1
Rooms: Bedroom 5,Bedroom 6,Breakfast Room,Office,Recreation Room
Basement Description: Finished,Exterior Access
Other Specifics
| 3 | |
| Concrete Perimeter | |
| Concrete | |
| Deck, Patio | |
| Cul-De-Sac,Pond(s) | |
| 82X120X101X120 | |
| — | |
| Full | |
| Vaulted/Cathedral Ceilings, Bar-Wet, Hardwood Floors, First Floor Bedroom, First Floor Laundry, First Floor Full Bath | |
| Double Oven, Range, Microwave, Dishwasher, Disposal | |
| Not in DB | |
| Sidewalks, Street Lights, Street Paved | |
| — | |
| — | |
| Gas Log |
Tax History
| Year | Property Taxes |
|---|---|
| 2009 | $12,944 |
| 2016 | $14,445 |
Contact Agent
Nearby Similar Homes
Nearby Sold Comparables
Contact Agent
Listing Provided By
Baird & Warner








