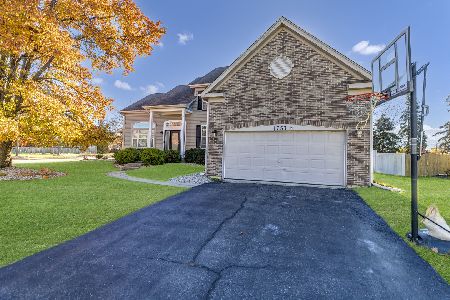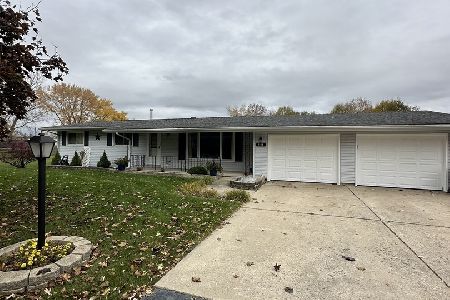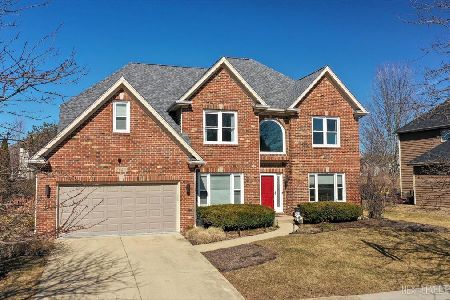2610 Ginger Woods Drive, Aurora, Illinois 60502
$569,000
|
Sold
|
|
| Status: | Closed |
| Sqft: | 2,848 |
| Cost/Sqft: | $189 |
| Beds: | 4 |
| Baths: | 4 |
| Year Built: | 2002 |
| Property Taxes: | $14,717 |
| Days On Market: | 1708 |
| Lot Size: | 0,20 |
Description
GET TO THIS ONE BEFORE IT'S GONE! There's lots to love about this spectacular Ginger Woods home. It has all the right spaces and a wide open floor plan perfect for everyday living and entertaining. Gleaming hardwood floors. Thick crown moldings. Heavy trim detail. Lots of oversized and stacked windows that flood the home with natural light. Many quality updates have been done for you so you can just move in and enjoy all that this vibrant community has to offer. The entire home was just freshly painted top to bottom, including the white 6-panel doors and trim. Newer windows throughout (2016 & 2018) - a major update that you won't need to oversee. Custom shades and blinds cover every window (2018). Newer furnace (2018). Brand new carpet throughout (2021). Newer trex deck and exterior painted (2016). The gourmet kitchen with maple cabinets, newer stainless steel appliances, new quartz counter tops and new lighting flows right into the 2-story family room with a dramatic floor to ceiling brick fireplace. The private first floor den is the perfect spot for work or relaxation. The full finished basement with full bath, rec area, media area and work room adds tons of extra living space to this already comfortable home. Relax on your party-sized maintenance free deck that overlooks a serene pond or walk to the neighborhood park just a few blocks away. Serviced by highly acclaimed Dist 101 schools. Ginger Woods gives you that quiet, "out of the way" feel but is just minutes to I-88, the Rt 59 train, shopping, restaurants and the Illinois Prairie Path. This one's going to go fast. Welcome home!
Property Specifics
| Single Family | |
| — | |
| Traditional | |
| 2002 | |
| Full,English | |
| — | |
| Yes | |
| 0.2 |
| Kane | |
| Ginger Woods | |
| 530 / Annual | |
| None | |
| Public | |
| Public Sewer | |
| 11095256 | |
| 1501227015 |
Nearby Schools
| NAME: | DISTRICT: | DISTANCE: | |
|---|---|---|---|
|
Grade School
Louise White Elementary School |
101 | — | |
|
Middle School
Sam Rotolo Middle School Of Bat |
101 | Not in DB | |
|
High School
Batavia Sr High School |
101 | Not in DB | |
Property History
| DATE: | EVENT: | PRICE: | SOURCE: |
|---|---|---|---|
| 23 Jun, 2009 | Sold | $400,000 | MRED MLS |
| 20 May, 2009 | Under contract | $415,000 | MRED MLS |
| — | Last price change | $424,900 | MRED MLS |
| 30 Dec, 2008 | Listed for sale | $475,000 | MRED MLS |
| 9 Jul, 2021 | Sold | $569,000 | MRED MLS |
| 23 May, 2021 | Under contract | $539,000 | MRED MLS |
| 21 May, 2021 | Listed for sale | $539,000 | MRED MLS |
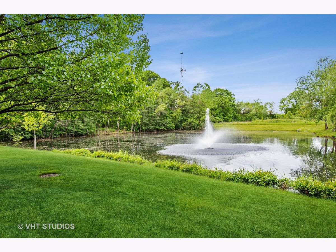
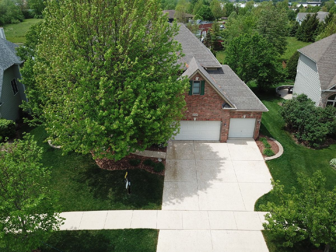
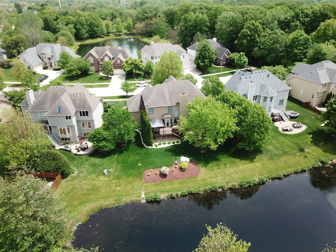
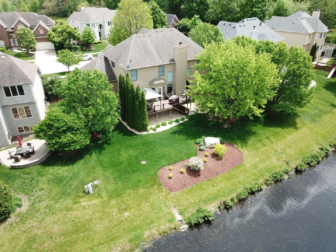
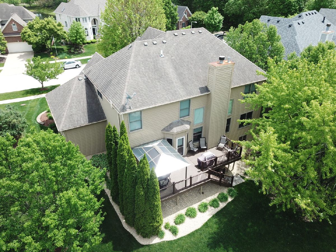
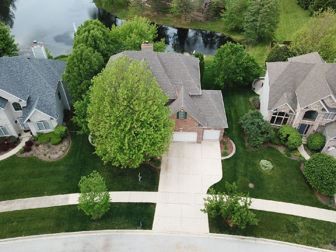
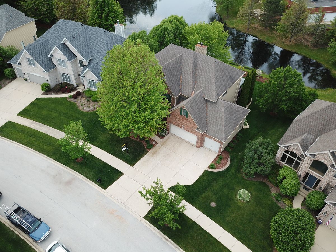
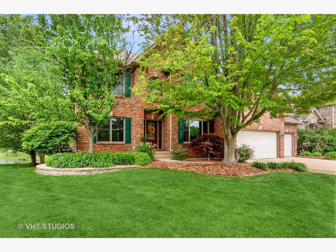
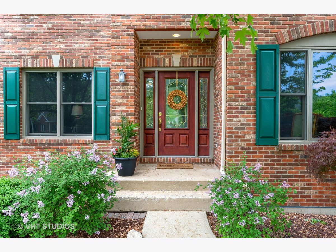
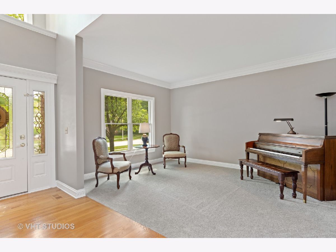
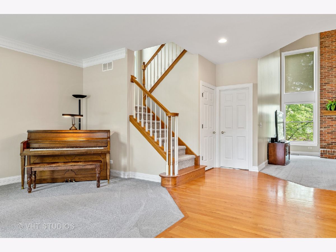
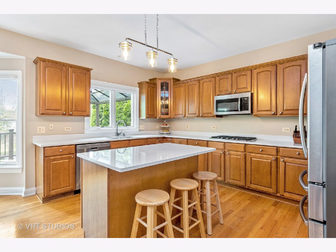
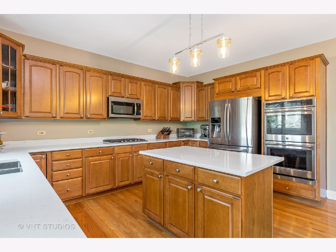
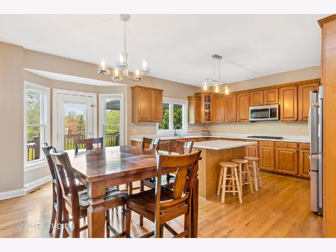
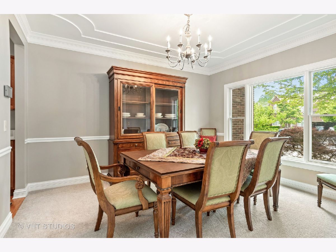
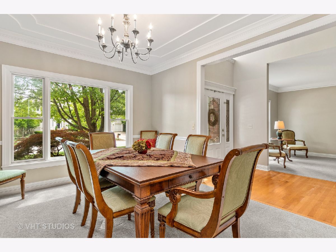
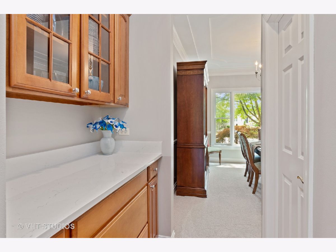
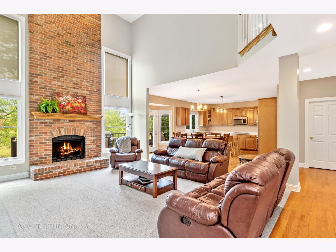
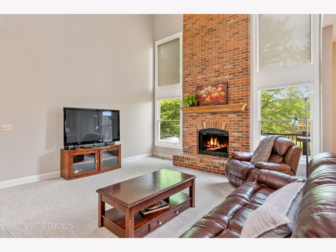
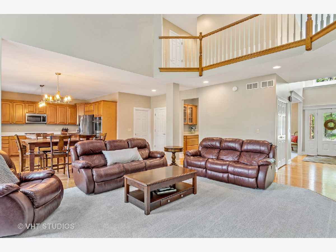
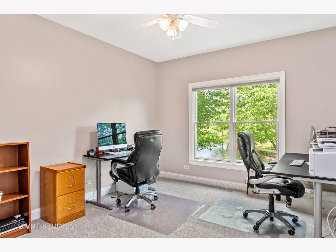
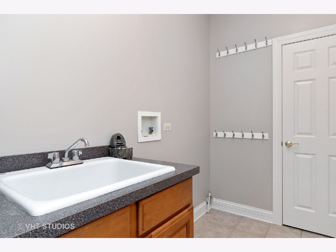
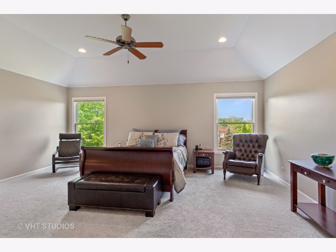
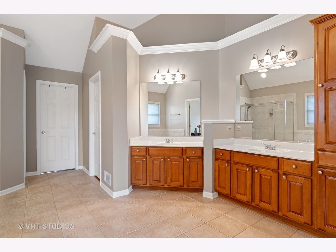
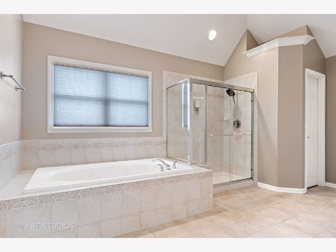
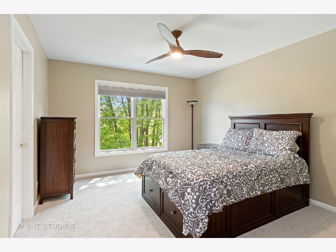
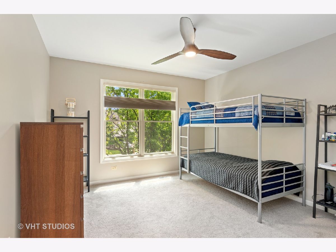
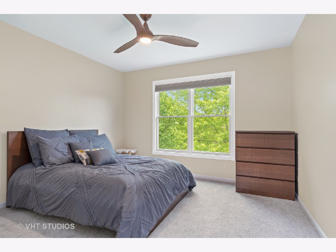
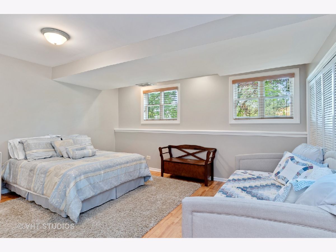
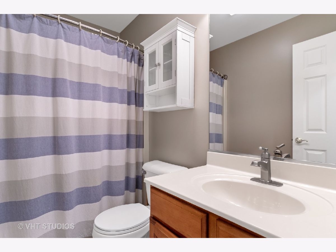
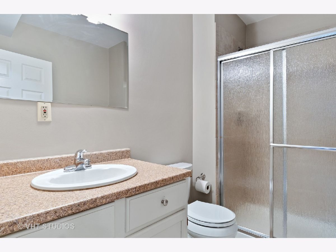
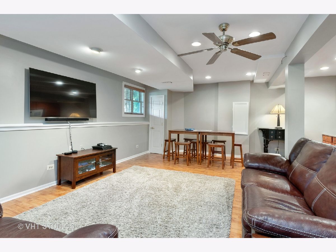
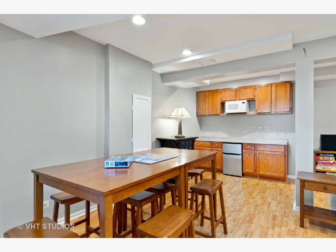
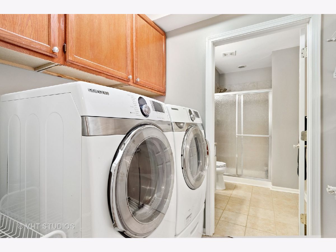
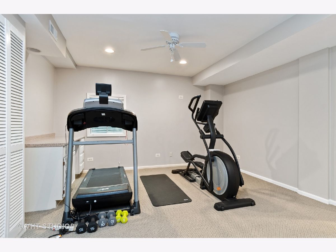
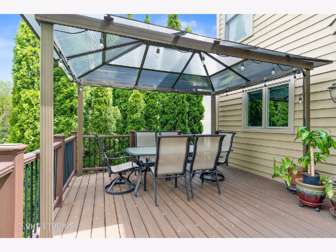
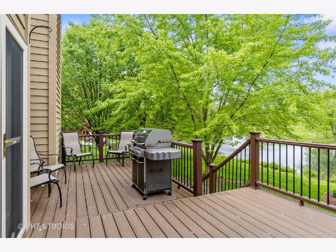
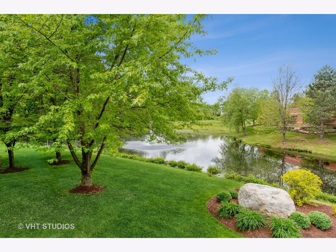
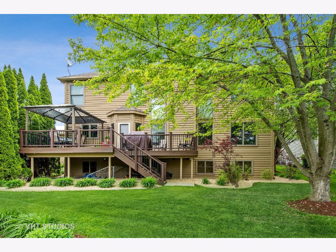
Room Specifics
Total Bedrooms: 4
Bedrooms Above Ground: 4
Bedrooms Below Ground: 0
Dimensions: —
Floor Type: Carpet
Dimensions: —
Floor Type: Carpet
Dimensions: —
Floor Type: Carpet
Full Bathrooms: 4
Bathroom Amenities: Whirlpool,Separate Shower,Double Sink
Bathroom in Basement: 1
Rooms: Den,Eating Area,Recreation Room,Mud Room,Media Room,Other Room
Basement Description: Finished
Other Specifics
| 3 | |
| Concrete Perimeter | |
| Concrete | |
| Deck, Patio | |
| Pond(s),Water View | |
| 73X120X97X120 | |
| Full,Unfinished | |
| Full | |
| Vaulted/Cathedral Ceilings, Bar-Dry, Hardwood Floors, Walk-In Closet(s), Ceiling - 9 Foot | |
| Double Oven, Microwave, Dishwasher, Refrigerator, Washer, Dryer, Disposal, Stainless Steel Appliance(s), Wine Refrigerator, Cooktop | |
| Not in DB | |
| Park, Lake, Curbs, Sidewalks, Street Lights, Street Paved | |
| — | |
| — | |
| Gas Log, Gas Starter |
Tax History
| Year | Property Taxes |
|---|---|
| 2009 | $12,471 |
| 2021 | $14,717 |
Contact Agent
Nearby Similar Homes
Nearby Sold Comparables
Contact Agent
Listing Provided By
Baird & Warner



