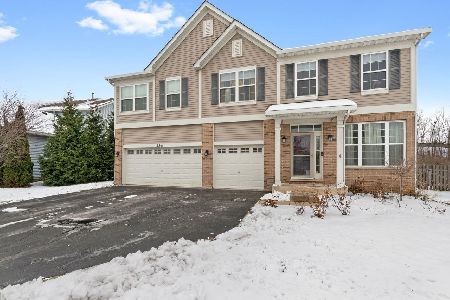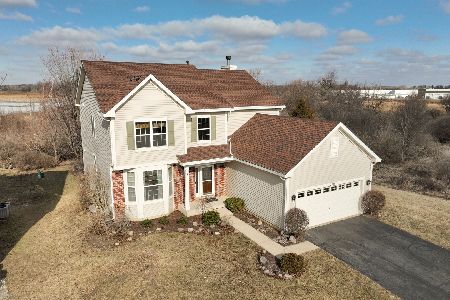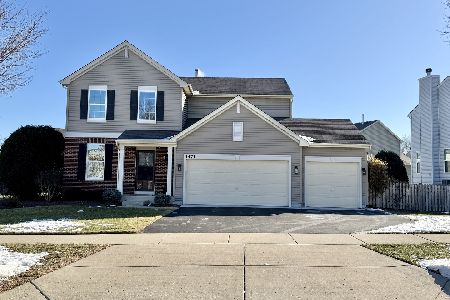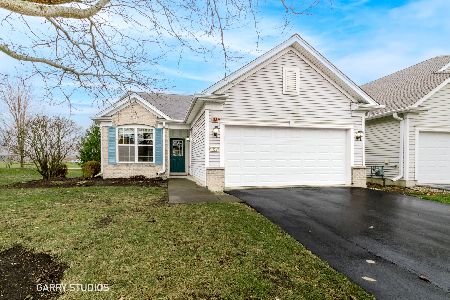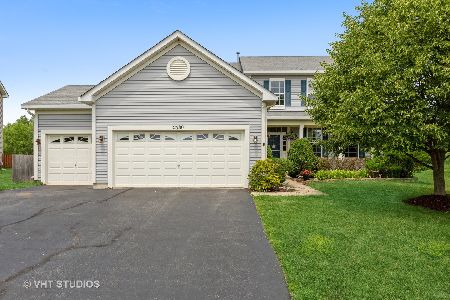2600 Rockport Road, Hampshire, Illinois 60140
$285,108
|
Sold
|
|
| Status: | Closed |
| Sqft: | 2,282 |
| Cost/Sqft: | $127 |
| Beds: | 4 |
| Baths: | 3 |
| Year Built: | 2013 |
| Property Taxes: | $8,166 |
| Days On Market: | 2872 |
| Lot Size: | 0,23 |
Description
The inviting 2-story foyer of this neutrally painted Victoria floorplan in Lakewood Crossing with District 158 Schools welcomes you. This home offers 4 bedrooms upstairs and 2.5 Baths, 9' 1st Floor Ceilings, Den, and Full Basement. The Kitchen boasts 42" Maple cabinets with crown molding, granite countertops and island, and hardwood floors, opening to the Breakfast Room and Family Room with Fireplace. The 1st Floor Den with French Doors is perfect for an office/homework room. A Half Bath finishes off the lower level. The STUNNING staircase leads to all four bedrooms. The Master Suite is appointed with tray ceiling and offers large walk-in closet plus Master Bathroom with dual sink vanity, garden bath and separate shower. Three more bedrooms, a shared Hall Bath and Laundry Room complete the upstairs. The Full Basement awaits your finishing touches - Endless Options! This home sits on a GREAT home site with Patio accessible from the Breakfast Room, Fenced Yard - all adjacent to wetland.
Property Specifics
| Single Family | |
| — | |
| Contemporary | |
| 2013 | |
| Full | |
| VICTORIA | |
| No | |
| 0.23 |
| Kane | |
| Lakewood Crossing | |
| 135 / Quarterly | |
| Clubhouse,Pool | |
| Public | |
| Public Sewer | |
| 09919900 | |
| 0207351012 |
Nearby Schools
| NAME: | DISTRICT: | DISTANCE: | |
|---|---|---|---|
|
Grade School
Leggee Elementary School |
158 | — | |
|
Middle School
Marlowe Middle School |
158 | Not in DB | |
|
High School
Huntley High School |
158 | Not in DB | |
Property History
| DATE: | EVENT: | PRICE: | SOURCE: |
|---|---|---|---|
| 22 Jun, 2018 | Sold | $285,108 | MRED MLS |
| 12 May, 2018 | Under contract | $289,108 | MRED MLS |
| 18 Apr, 2018 | Listed for sale | $289,108 | MRED MLS |
Room Specifics
Total Bedrooms: 4
Bedrooms Above Ground: 4
Bedrooms Below Ground: 0
Dimensions: —
Floor Type: Carpet
Dimensions: —
Floor Type: Carpet
Dimensions: —
Floor Type: Carpet
Full Bathrooms: 3
Bathroom Amenities: Double Sink,Soaking Tub
Bathroom in Basement: 0
Rooms: Den,Breakfast Room
Basement Description: Unfinished
Other Specifics
| 2 | |
| Concrete Perimeter | |
| Asphalt | |
| Porch | |
| Wetlands adjacent | |
| 103X140X50X130 | |
| — | |
| Full | |
| Hardwood Floors, Second Floor Laundry | |
| Range, Microwave, Dishwasher, Range Hood | |
| Not in DB | |
| Clubhouse, Sidewalks, Street Lights, Street Paved | |
| — | |
| — | |
| Wood Burning, Gas Starter |
Tax History
| Year | Property Taxes |
|---|---|
| 2018 | $8,166 |
Contact Agent
Nearby Similar Homes
Nearby Sold Comparables
Contact Agent
Listing Provided By
Keller Williams Inspire

