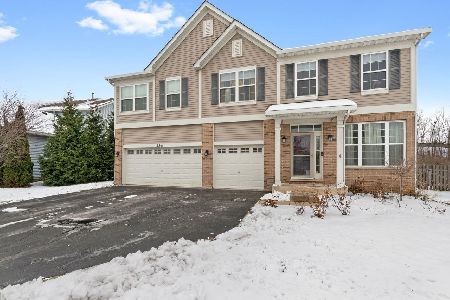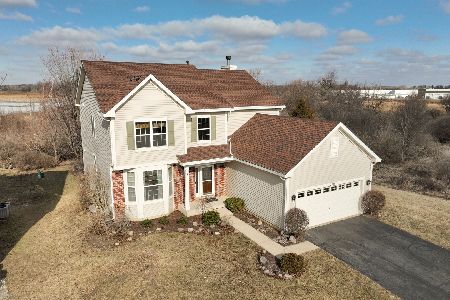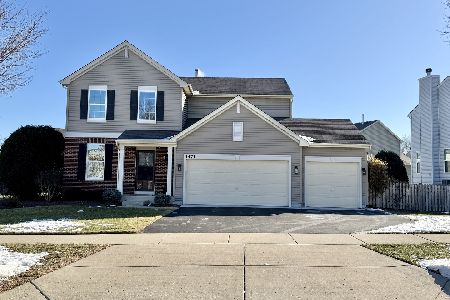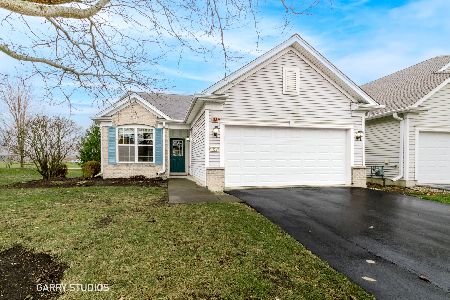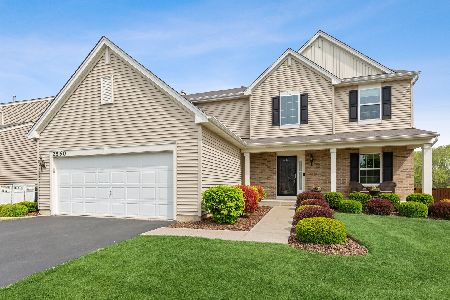2580 Rockport Road, Hampshire, Illinois 60140
$340,000
|
Sold
|
|
| Status: | Closed |
| Sqft: | 2,754 |
| Cost/Sqft: | $125 |
| Beds: | 3 |
| Baths: | 3 |
| Year Built: | 2008 |
| Property Taxes: | $8,856 |
| Days On Market: | 1702 |
| Lot Size: | 0,23 |
Description
NATURE LOVERS ~ This 2 Story home backs to protected wetlands/bird sanctuary!!! No Neighbors Behind You ~ Enjoy entertaining on the Brick Patio with Firepit overlooking nature. Home offers Formal Living Room and Dining with Hardwood Floors and French Doors separating the two rooms. For that Inner Chef in you, check out the Kitchen with Center Island, Butlers Pantry, Pantry, Ceramic Tile Floors, Drop Lighting and Bumped Out Eating Area for more table space. Kitchen overlooks the Family Room with Wood Burning Fireplace. For those working remotely there's a Main Floor Den or you can use the spacious Loft on the Upper Level!! The Master Suite has a Full Master Bath with separate shower and soaking tub and double sinks. NEWER: Dryer (20200, Dishwasher (2018) ~ Additional Features: 3 Car Garage and Main Floor Laundry, Seller Offering a $3,000 Credit for Carpet so you can choose your own style and color, Some of the rooms have been freshly painted in a grey tone. HUNTLEY SCHOOLS, Close to Metra and the Tollway so you can have that country feel and still be close to the Tollway for commuting. Neighborhood has a Club House and Pool, Park for the Kiddos!!!
Property Specifics
| Single Family | |
| — | |
| — | |
| 2008 | |
| Partial | |
| LAFAYETTE B | |
| No | |
| 0.23 |
| Kane | |
| Lakewood Crossing | |
| 176 / Quarterly | |
| Clubhouse,Pool | |
| Public | |
| Public Sewer | |
| 11142889 | |
| 0207351009 |
Nearby Schools
| NAME: | DISTRICT: | DISTANCE: | |
|---|---|---|---|
|
Grade School
Leggee Elementary School |
158 | — | |
|
Middle School
Heineman Middle School |
158 | Not in DB | |
|
High School
Huntley High School |
158 | Not in DB | |
Property History
| DATE: | EVENT: | PRICE: | SOURCE: |
|---|---|---|---|
| 23 Aug, 2021 | Sold | $340,000 | MRED MLS |
| 13 Jul, 2021 | Under contract | $345,000 | MRED MLS |
| 1 Jul, 2021 | Listed for sale | $345,000 | MRED MLS |
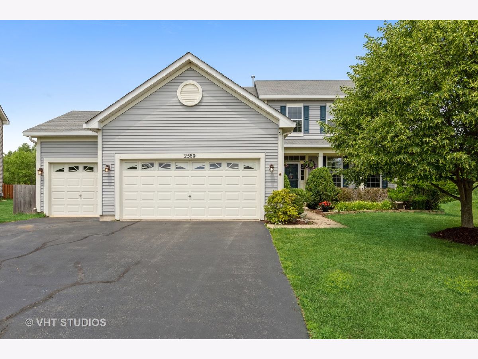
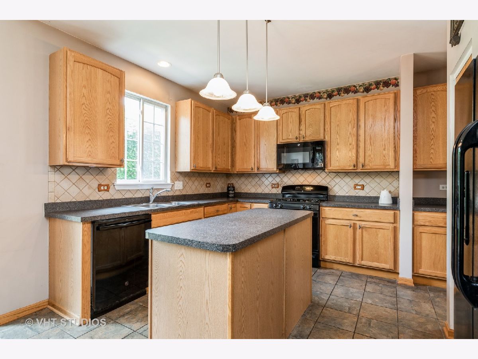
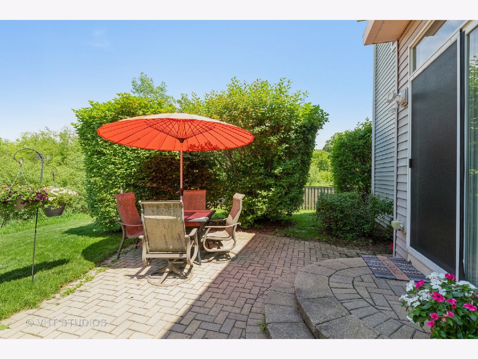
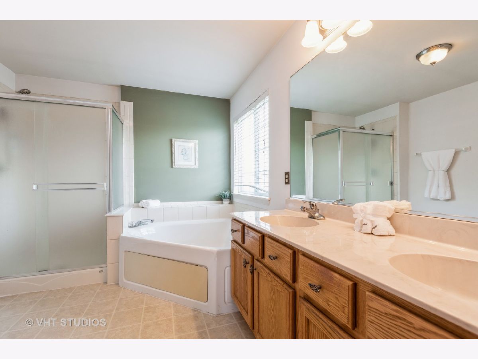
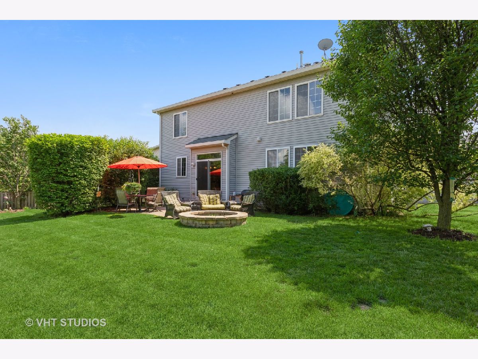
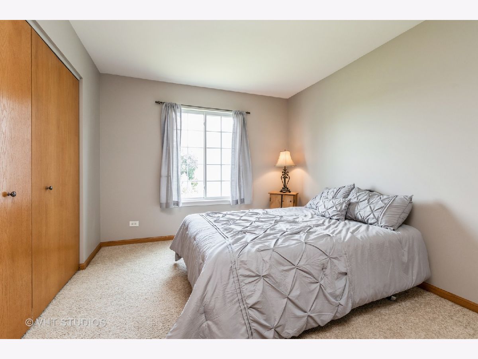
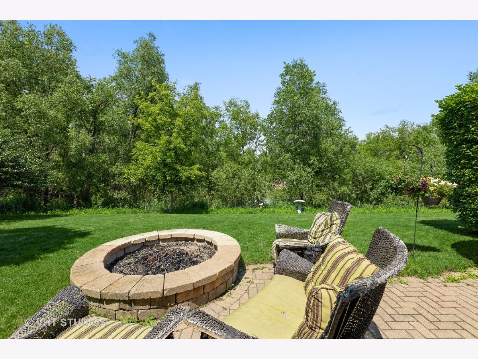
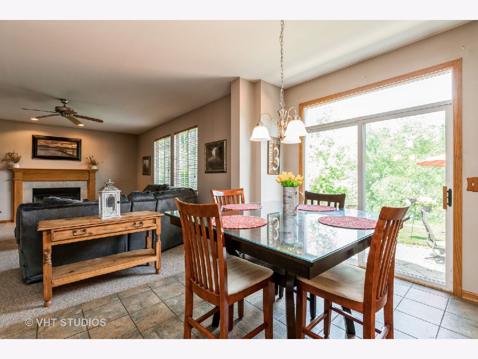
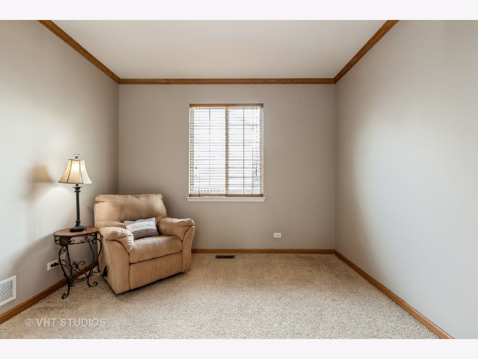
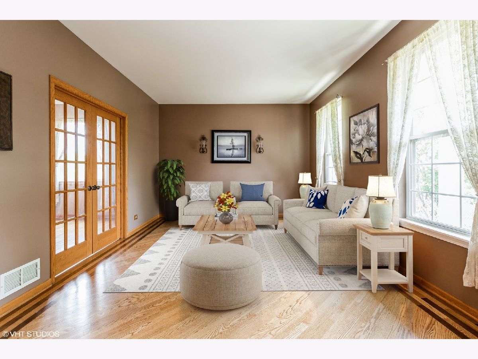
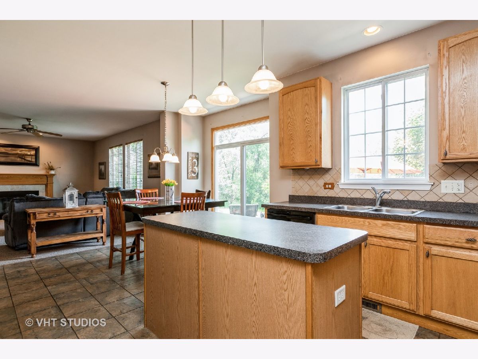
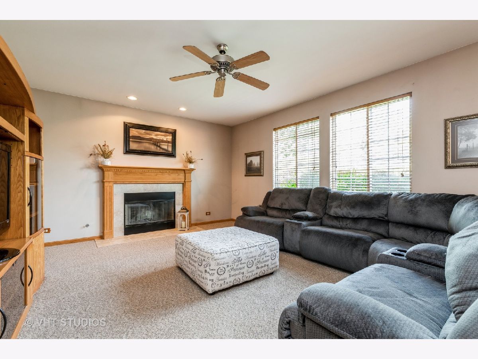
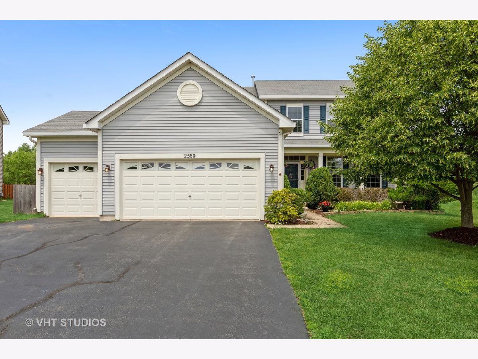
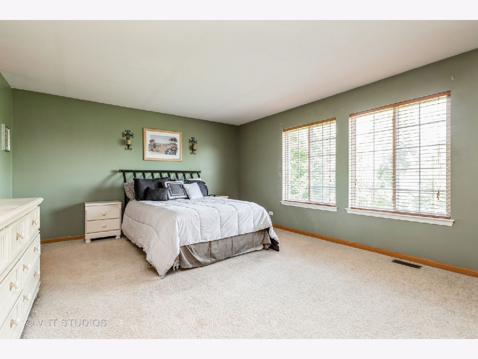
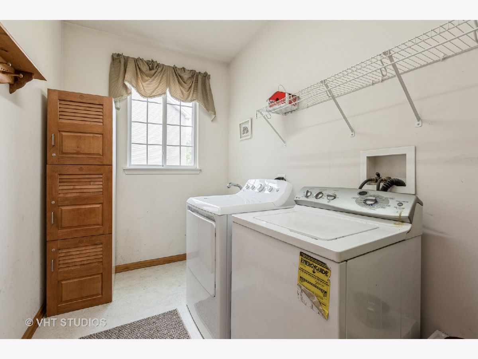
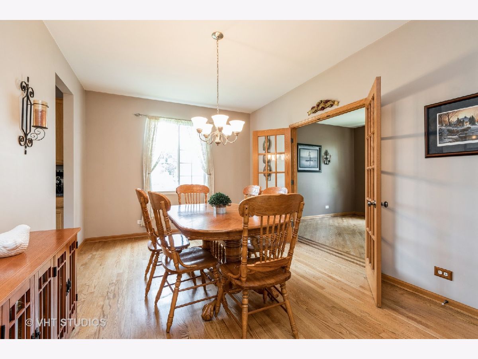
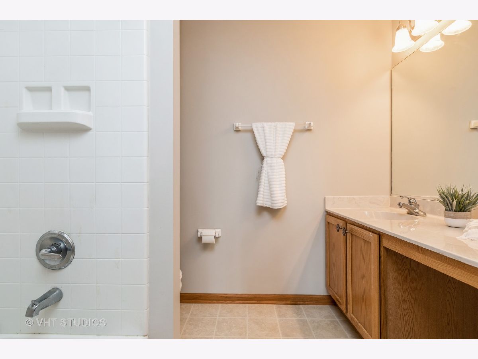
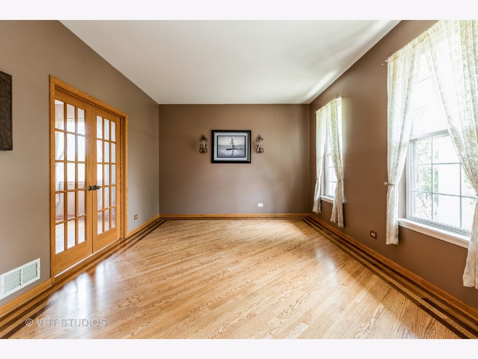
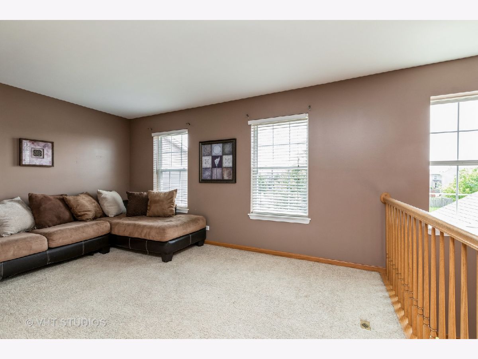
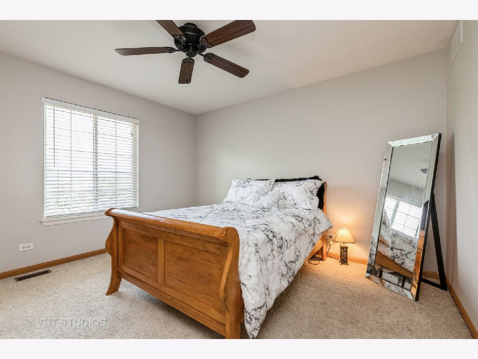
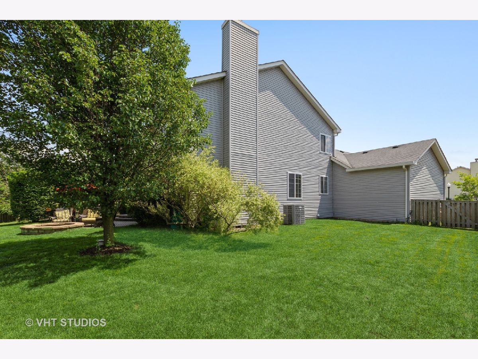
Room Specifics
Total Bedrooms: 3
Bedrooms Above Ground: 3
Bedrooms Below Ground: 0
Dimensions: —
Floor Type: Carpet
Dimensions: —
Floor Type: Carpet
Full Bathrooms: 3
Bathroom Amenities: Separate Shower,Double Sink,Garden Tub
Bathroom in Basement: 0
Rooms: Den,Loft
Basement Description: Unfinished
Other Specifics
| 3 | |
| Concrete Perimeter | |
| Asphalt | |
| — | |
| — | |
| 28 X 124 X 103 X 127 | |
| — | |
| Full | |
| Hardwood Floors, First Floor Laundry, Ceiling - 9 Foot | |
| Range, Microwave, Dishwasher, Refrigerator, Washer, Dryer | |
| Not in DB | |
| — | |
| — | |
| — | |
| Wood Burning, Gas Starter |
Tax History
| Year | Property Taxes |
|---|---|
| 2021 | $8,856 |
Contact Agent
Nearby Similar Homes
Nearby Sold Comparables
Contact Agent
Listing Provided By
Baird & Warner Real Estate - Algonquin

