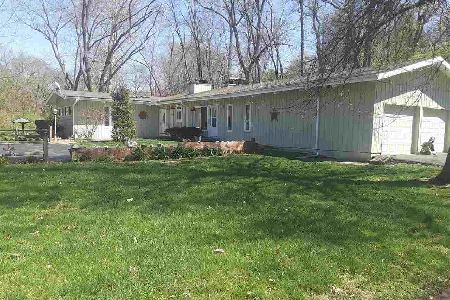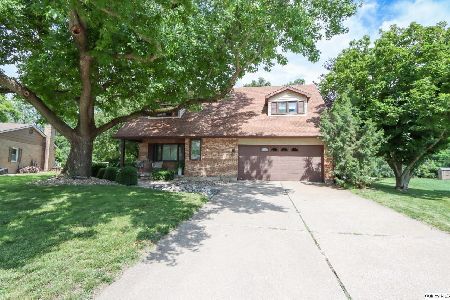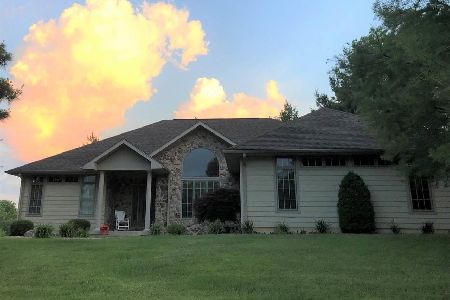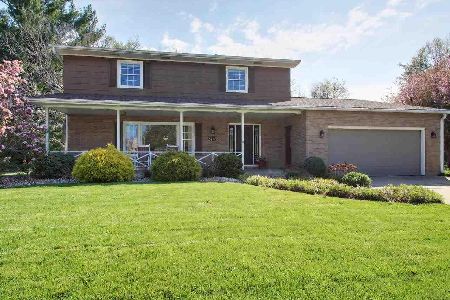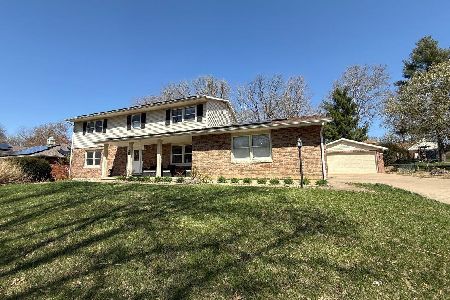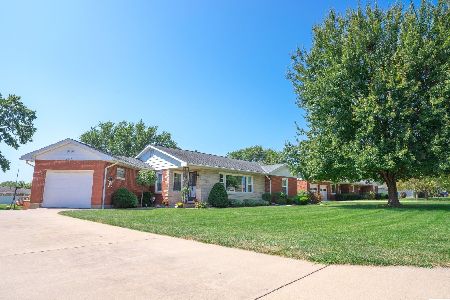2600 Shady Lane, Quincy, Illinois 62305
$265,000
|
Sold
|
|
| Status: | Closed |
| Sqft: | 2,346 |
| Cost/Sqft: | $113 |
| Beds: | 4 |
| Baths: | 4 |
| Year Built: | — |
| Property Taxes: | $3,071 |
| Days On Market: | 272 |
| Lot Size: | 0,96 |
Description
Secluded 4 bedroom 3 full bath brick ranch in a wonderful location. Present owners have done lots of remodeling including lots of new flooring in this almost 2400 sq. feet brick ranch. Main floor laundry - Spacious rooms throughout. Almost an acre lot - very secluded location.
Property Specifics
| Single Family | |
| — | |
| — | |
| — | |
| — | |
| — | |
| No | |
| 0.96 |
| Adams | |
| — | |
| — / — | |
| — | |
| — | |
| — | |
| 12373591 | |
| 20-0-0549-000-00 |
Nearby Schools
| NAME: | DISTRICT: | DISTANCE: | |
|---|---|---|---|
|
Grade School
Lincoln-douglas |
— | ||
|
High School
Quincy |
Not in DB | ||
Property History
| DATE: | EVENT: | PRICE: | SOURCE: |
|---|---|---|---|
| 22 May, 2025 | Sold | $265,000 | MRED MLS |
| — | Last price change | $265,000 | MRED MLS |
| 22 May, 2025 | Listed for sale | $265,000 | MRED MLS |
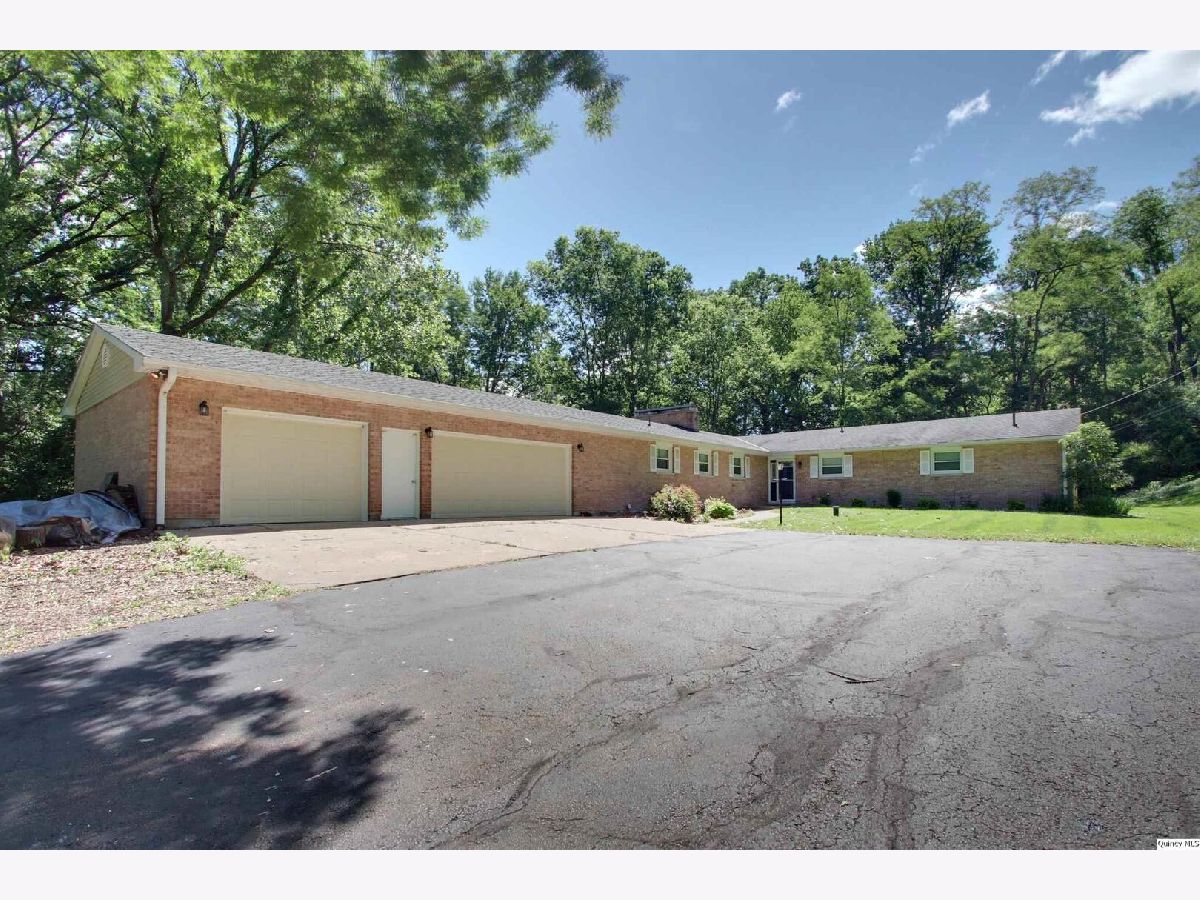

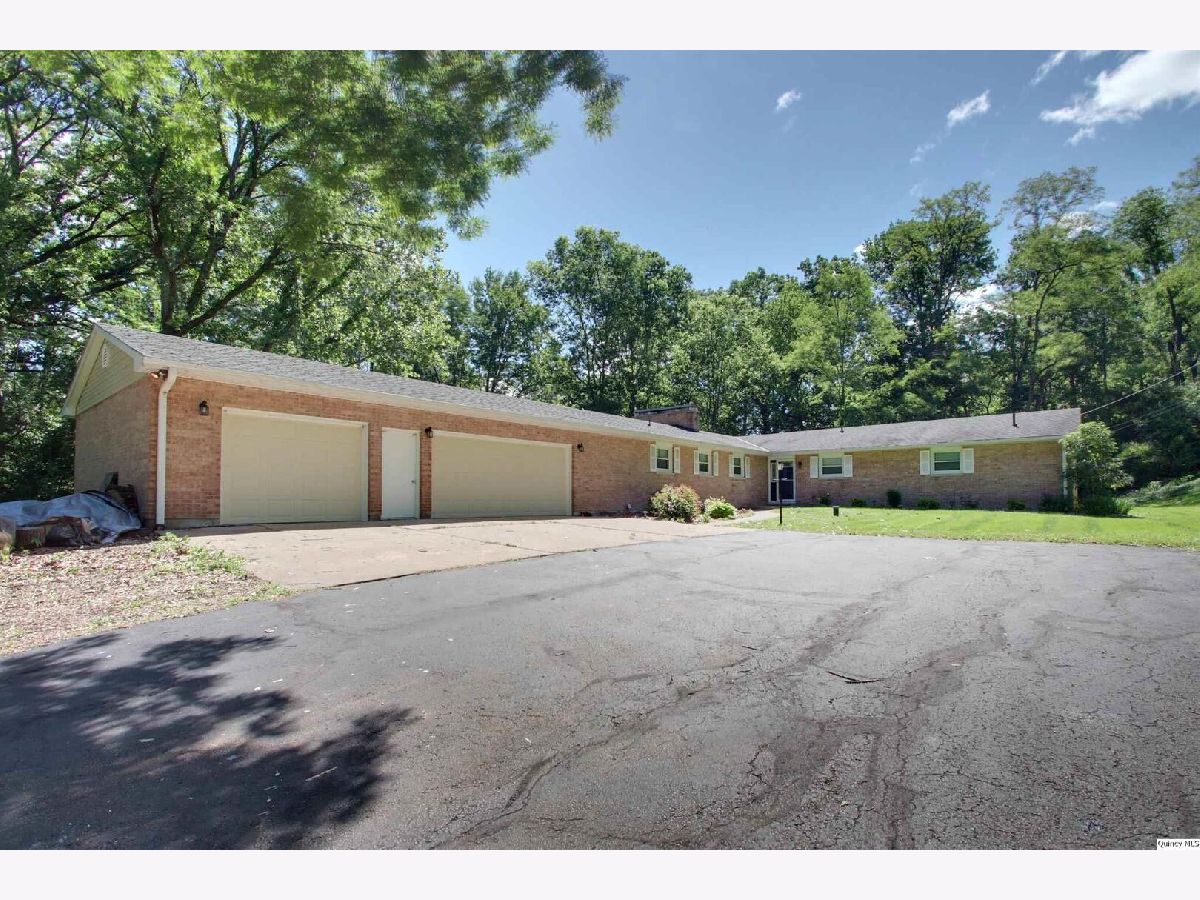
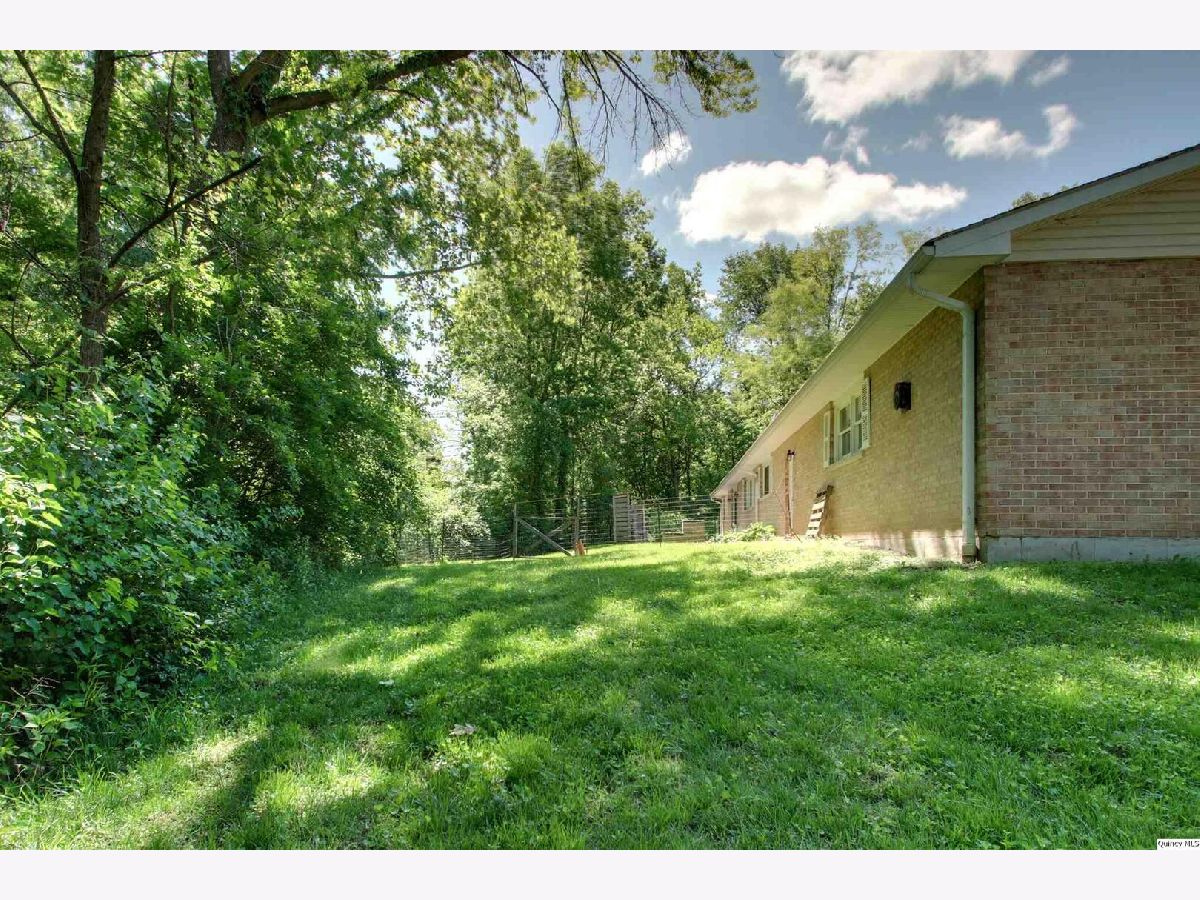
Room Specifics
Total Bedrooms: 4
Bedrooms Above Ground: 4
Bedrooms Below Ground: 0
Dimensions: —
Floor Type: —
Dimensions: —
Floor Type: —
Dimensions: —
Floor Type: —
Full Bathrooms: 4
Bathroom Amenities: —
Bathroom in Basement: —
Rooms: —
Basement Description: —
Other Specifics
| 3 | |
| — | |
| — | |
| — | |
| — | |
| 162.60X160X190X115.68X157. | |
| — | |
| — | |
| — | |
| — | |
| Not in DB | |
| — | |
| — | |
| — | |
| — |
Tax History
| Year | Property Taxes |
|---|---|
| 2025 | $3,071 |
Contact Agent
Nearby Similar Homes
Nearby Sold Comparables
Contact Agent
Listing Provided By
Bower & Associates, Inc., REALTORS

