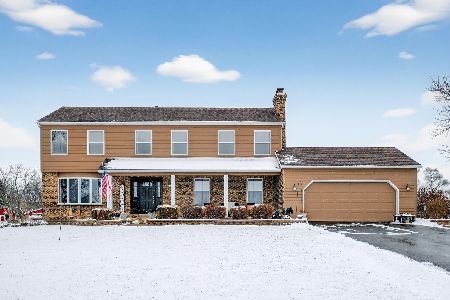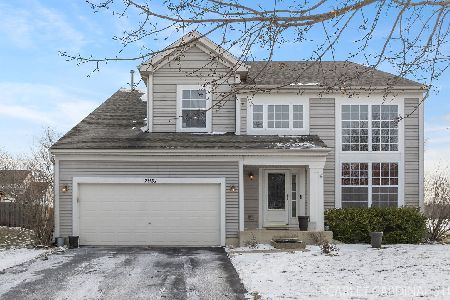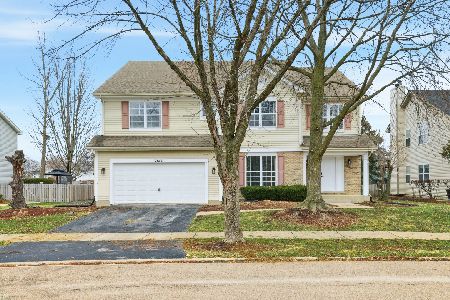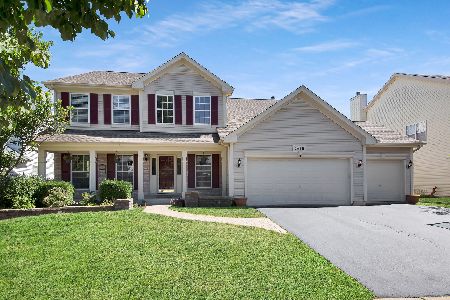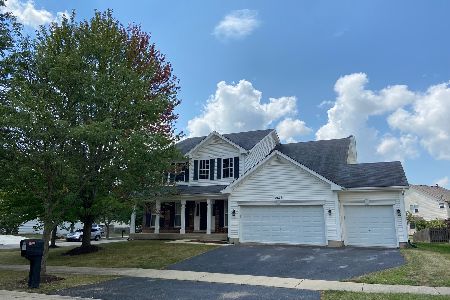2600 Shenandoah Court, Aurora, Illinois 60503
$475,000
|
Sold
|
|
| Status: | Closed |
| Sqft: | 3,012 |
| Cost/Sqft: | $166 |
| Beds: | 4 |
| Baths: | 4 |
| Year Built: | 2001 |
| Property Taxes: | $9,976 |
| Days On Market: | 810 |
| Lot Size: | 0,27 |
Description
Welcome Home to this 3,012 Square Foot, Updated 5 Bedroom, 3.5 Bath Home in desirable Lakewood Valley. This home has so many updates and is truly move in ready. Located on a quiet cul de sac, you will fall in love with it as soon as you walk in. Sit on the Brick-Paver Patio in Front of the Home or enter the Dramatic Two-story Foyer w/New Crystal Chandelier & Spindled Railing Staircase. There are spacious Living & Dining rooms and a First-floor Den that can easily be an Additional First Floor Bedroom (6th Bedroom). You will love the 9 Foot Ceilings throughout the First Floor & an Updated & Bright Kitchen w/Stainless Steel Appliances, Planning Desk, Pantry Closet, Island, Granite Counters & Decorative Glass Backsplash. The Kitchen & Eating Area opens to the Family Room w/Wood Burning Fireplace. Sliding Glass Doors will provide access to the Large Brick Paver Patio with Screened-in Gazebo and a Canopied Area, all overlooking the Natural Farm behind this home. The Laundry & Mud Room on the First Floor is Large & also has a Utility Sink. The Openness and Space on the Second Floor is Perfect. 4 Bedrooms. The Large Primary Bedroom has 2 Walk-In Closets & a Beautiful Private, Primary Bath w/Dual Vanities, Separate Shower & Whirlpool Tub. Two of the Secondary Bedrooms also have Walk-In Closets. The Newer Finished Full Basement has a Fifth Bedroom w/Walk-In Closet and access to the Luxurious On-Trend Full Bath. The Recreation Room is Expansive and has New Carpeting. This Home has A Lot of New: Roof (2021), New Screened-In Gazebo (2023), New Canopy Area (2023) New Lighting & Ceiling Fan, Newer Carpeting throughout the Home, Recently Finished Basement with New Sump Pump & Back Up Pump (2023). The Nest Thermostat & Camera Doorbell are also Included. This home is located in the Highly Sought after School District 308. A 13 Month Home Warranty being provided to the Buyer.
Property Specifics
| Single Family | |
| — | |
| — | |
| 2001 | |
| — | |
| — | |
| No | |
| 0.27 |
| Will | |
| Lakewood Valley | |
| 375 / Annual | |
| — | |
| — | |
| — | |
| 11910701 | |
| 0701081010140000 |
Nearby Schools
| NAME: | DISTRICT: | DISTANCE: | |
|---|---|---|---|
|
Grade School
Wolfs Crossing Elementary School |
308 | — | |
|
Middle School
Bednarcik Junior High School |
308 | Not in DB | |
|
High School
Oswego East High School |
308 | Not in DB | |
Property History
| DATE: | EVENT: | PRICE: | SOURCE: |
|---|---|---|---|
| 18 Feb, 2015 | Sold | $208,000 | MRED MLS |
| 29 Oct, 2014 | Under contract | $213,000 | MRED MLS |
| — | Last price change | $230,520 | MRED MLS |
| 15 Aug, 2014 | Listed for sale | $256,500 | MRED MLS |
| 6 Apr, 2015 | Under contract | $0 | MRED MLS |
| 28 Mar, 2015 | Listed for sale | $0 | MRED MLS |
| 1 May, 2016 | Under contract | $0 | MRED MLS |
| 20 Apr, 2016 | Listed for sale | $0 | MRED MLS |
| 3 Aug, 2018 | Sold | $295,000 | MRED MLS |
| 2 Jun, 2018 | Under contract | $299,900 | MRED MLS |
| 17 May, 2018 | Listed for sale | $299,900 | MRED MLS |
| 12 Jan, 2024 | Sold | $475,000 | MRED MLS |
| 24 Nov, 2023 | Under contract | $499,900 | MRED MLS |
| 6 Nov, 2023 | Listed for sale | $499,900 | MRED MLS |
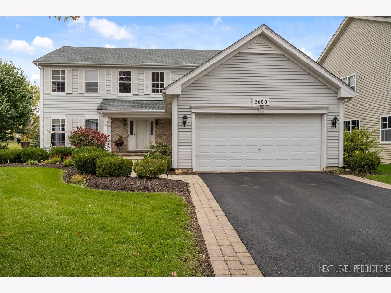
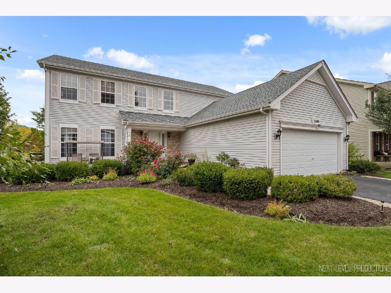
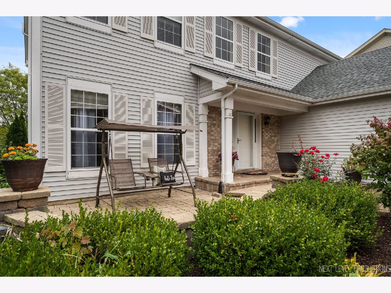
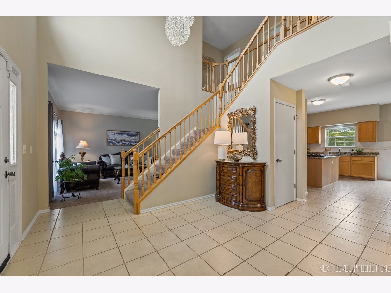
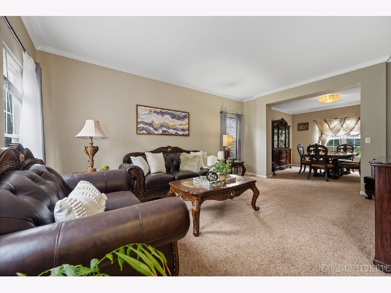
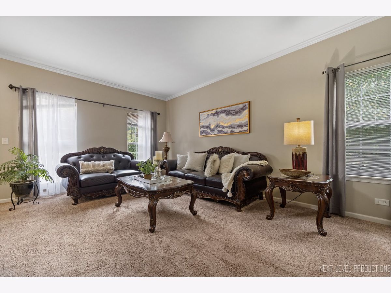
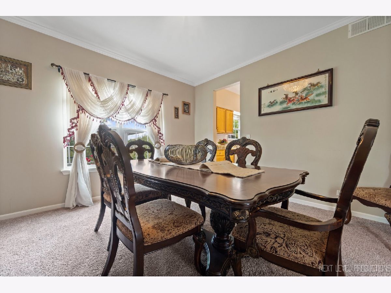
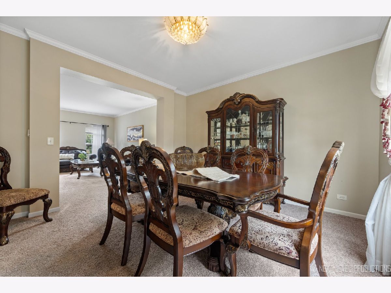
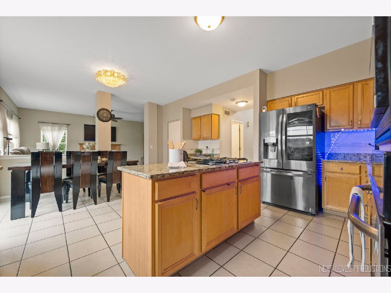
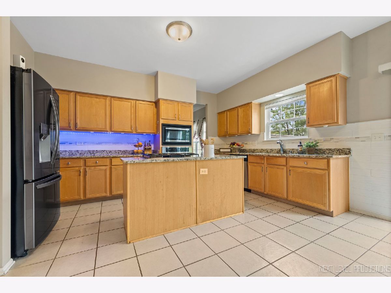
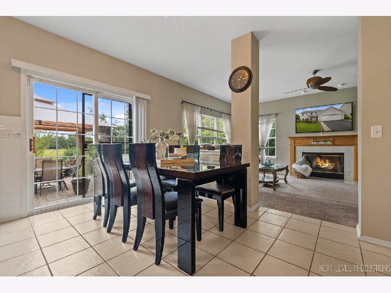
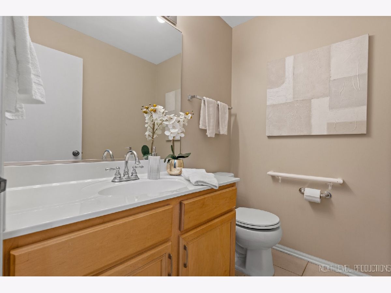
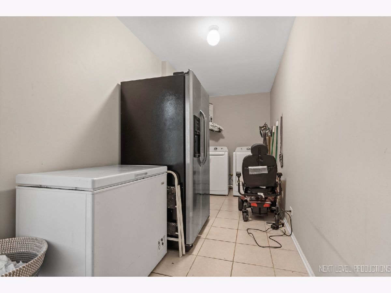
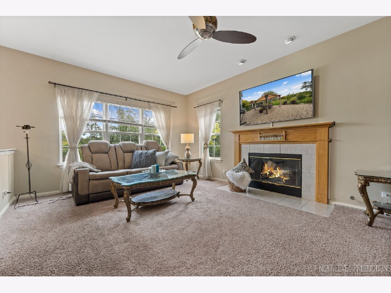
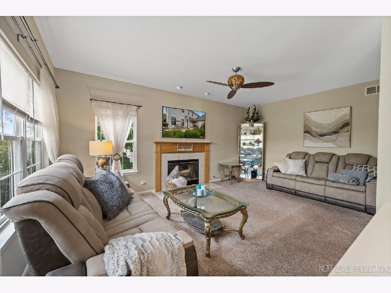
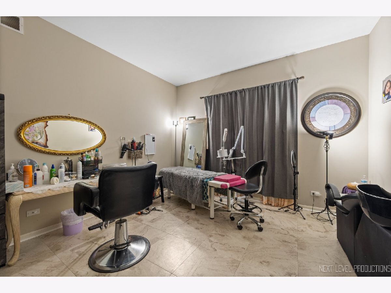
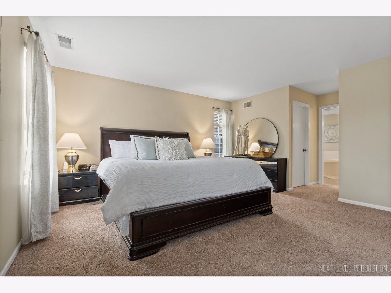
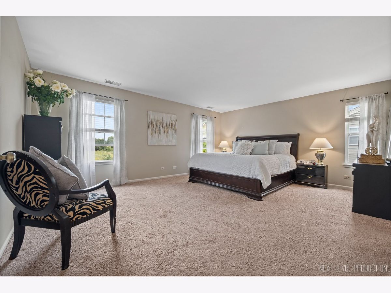
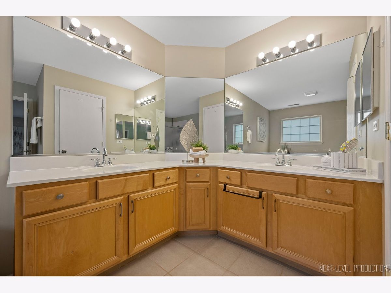
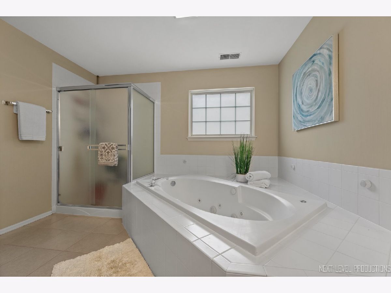
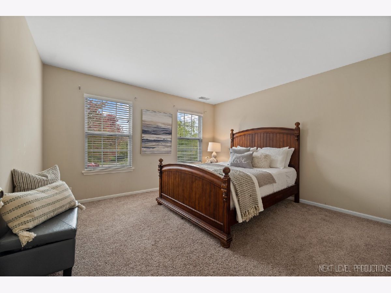
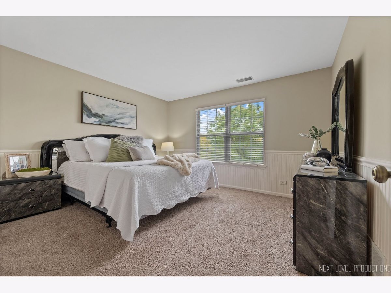
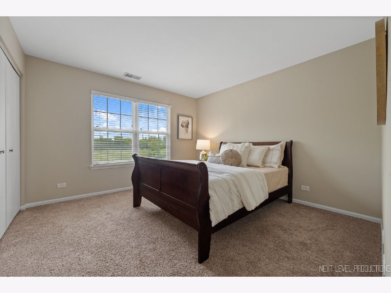
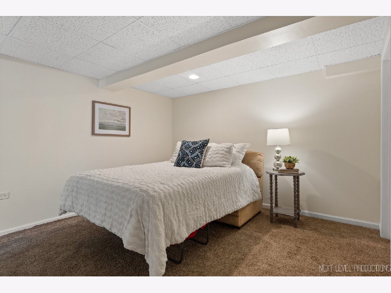
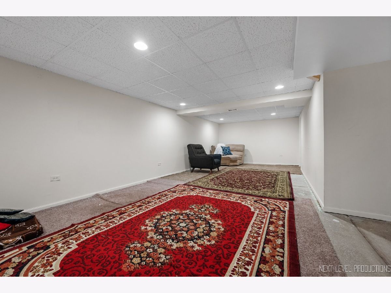
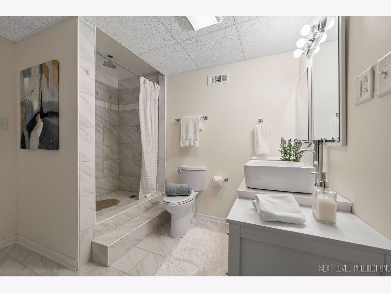
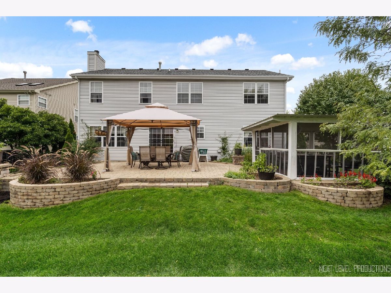
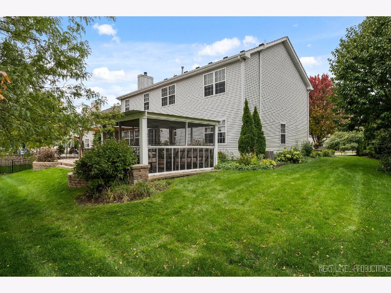
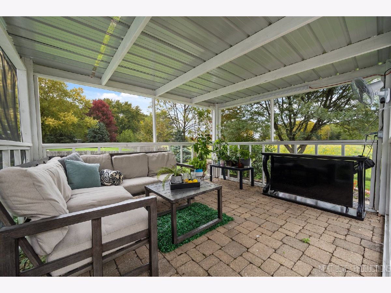
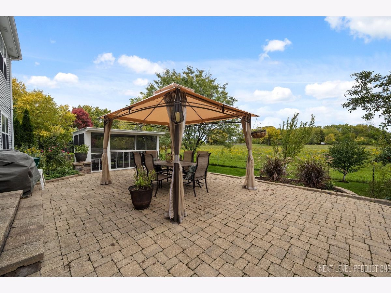
Room Specifics
Total Bedrooms: 5
Bedrooms Above Ground: 4
Bedrooms Below Ground: 1
Dimensions: —
Floor Type: —
Dimensions: —
Floor Type: —
Dimensions: —
Floor Type: —
Dimensions: —
Floor Type: —
Full Bathrooms: 4
Bathroom Amenities: Whirlpool,Separate Shower,Double Sink
Bathroom in Basement: 0
Rooms: —
Basement Description: Unfinished
Other Specifics
| 2 | |
| — | |
| Asphalt | |
| — | |
| — | |
| 60X139X104X134 | |
| — | |
| — | |
| — | |
| — | |
| Not in DB | |
| — | |
| — | |
| — | |
| — |
Tax History
| Year | Property Taxes |
|---|---|
| 2015 | $9,633 |
| 2018 | $9,689 |
| 2024 | $9,976 |
Contact Agent
Nearby Similar Homes
Nearby Sold Comparables
Contact Agent
Listing Provided By
@properties Christie's International Real Estate


