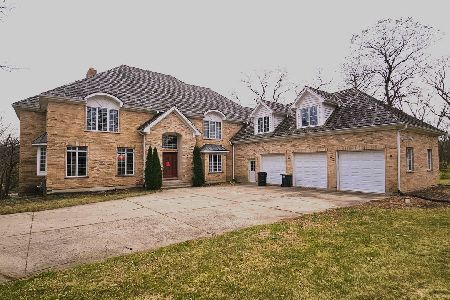26005 Middleton Parkway, Mundelein, Illinois 60060
$380,000
|
Sold
|
|
| Status: | Closed |
| Sqft: | 8,601 |
| Cost/Sqft: | $51 |
| Beds: | 6 |
| Baths: | 7 |
| Year Built: | 2000 |
| Property Taxes: | $20,391 |
| Days On Market: | 5492 |
| Lot Size: | 1,83 |
Description
Beautiful brick 2-story jome in Countryside Oaks. Oak floors thru-out. Waterfall tub & steam shower in MB suite. Lib on 2nd floor. 1st floor office, atrium, 2-story great room overlooking deck & pond. Ultimate chef's kitchen w/granite island & counters conveniently located to atrium, dining & family rm. Full finished walkout basement with fireplace. Quality millwork! Buyer to pay Parcel transfer Fee of $2,000 to HOA
Property Specifics
| Single Family | |
| — | |
| Colonial | |
| 2000 | |
| Full,Walkout | |
| CUSTOM | |
| Yes | |
| 1.83 |
| Lake | |
| Countryside Oaks | |
| 1250 / Annual | |
| Security,Lake Rights | |
| Private Well | |
| Public Sewer | |
| 07706775 | |
| 10343060010000 |
Nearby Schools
| NAME: | DISTRICT: | DISTANCE: | |
|---|---|---|---|
|
Grade School
Fremont Elementary School |
79 | — | |
|
Middle School
Fremont Middle School |
79 | Not in DB | |
|
High School
Mundelein Cons High School |
120 | Not in DB | |
Property History
| DATE: | EVENT: | PRICE: | SOURCE: |
|---|---|---|---|
| 26 Apr, 2011 | Sold | $380,000 | MRED MLS |
| 10 Mar, 2011 | Under contract | $441,900 | MRED MLS |
| — | Last price change | $464,900 | MRED MLS |
| 10 Jan, 2011 | Listed for sale | $499,900 | MRED MLS |
| 20 Apr, 2017 | Sold | $681,000 | MRED MLS |
| 3 Mar, 2017 | Under contract | $689,900 | MRED MLS |
| — | Last price change | $692,900 | MRED MLS |
| 31 Aug, 2016 | Listed for sale | $739,000 | MRED MLS |
| 24 Feb, 2025 | Sold | $689,900 | MRED MLS |
| 24 Jan, 2025 | Under contract | $699,900 | MRED MLS |
| 19 Dec, 2024 | Listed for sale | $699,900 | MRED MLS |
Room Specifics
Total Bedrooms: 6
Bedrooms Above Ground: 6
Bedrooms Below Ground: 0
Dimensions: —
Floor Type: Carpet
Dimensions: —
Floor Type: Carpet
Dimensions: —
Floor Type: Carpet
Dimensions: —
Floor Type: —
Dimensions: —
Floor Type: —
Full Bathrooms: 7
Bathroom Amenities: Whirlpool,Separate Shower,Steam Shower,Double Sink
Bathroom in Basement: 1
Rooms: Atrium,Bedroom 5,Bedroom 6,Den,Foyer,Great Room,Library,Pantry
Basement Description: Finished,Exterior Access
Other Specifics
| 4 | |
| Concrete Perimeter | |
| Asphalt | |
| Deck | |
| Pond(s),Water View,Wooded | |
| 344X263X333X180 | |
| Unfinished | |
| Full | |
| Vaulted/Cathedral Ceilings, Sauna/Steam Room, Hardwood Floors, First Floor Laundry | |
| — | |
| Not in DB | |
| Dock, Water Rights | |
| — | |
| — | |
| Double Sided, Wood Burning |
Tax History
| Year | Property Taxes |
|---|---|
| 2011 | $20,391 |
| 2017 | $22,243 |
| 2025 | $21,034 |
Contact Agent
Nearby Similar Homes
Nearby Sold Comparables
Contact Agent
Listing Provided By
Century 21 Market Place, Ltd.










