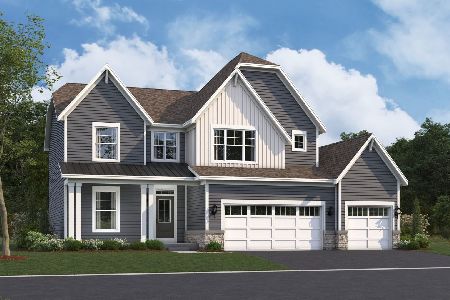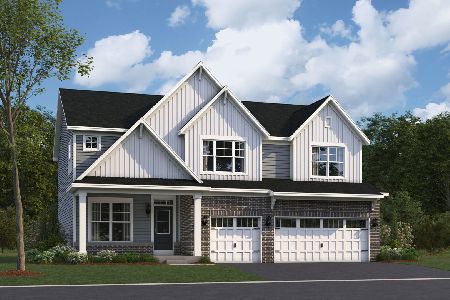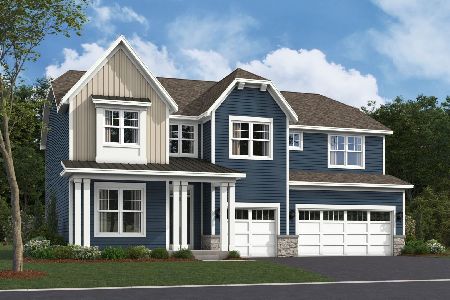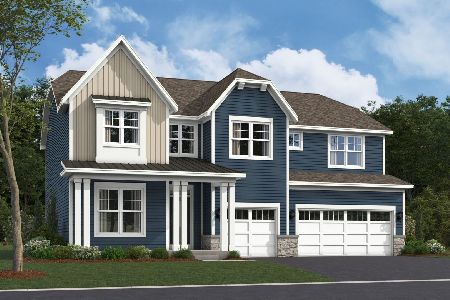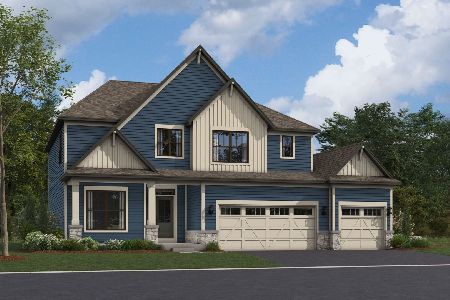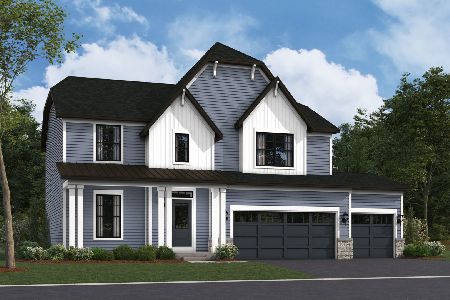26005 Whispering Woods Circle, Plainfield, Illinois 60585
$435,000
|
Sold
|
|
| Status: | Closed |
| Sqft: | 3,600 |
| Cost/Sqft: | $125 |
| Beds: | 4 |
| Baths: | 5 |
| Year Built: | 2004 |
| Property Taxes: | $11,543 |
| Days On Market: | 3982 |
| Lot Size: | 0,00 |
Description
Stunning Brick & Stone Home. Recent Upgrades. Hwd Floors Liv/Dr/Fam Rm. Fans, Landscaping/Paver Walk. Gourmet kit w/granite, upgraded SS Appls/Island/Breakfast Bay, Butler n Walk in Pantry. Crown molding /wainscoting. Vol Ceils. HW flrs,pillars, Skylights. Split stairs. Fam Rm w Hardwood flrs & Stone Fireplace.1st Flr Den. 3 Baths Up. Fin bsmt w/bar/Bed & Bth/Rec Rm. Intercom.Fen yard/paver patio/lawn irrigation. A+
Property Specifics
| Single Family | |
| — | |
| Traditional | |
| 2004 | |
| Full | |
| SARATOGA | |
| No | |
| 0 |
| Will | |
| Grande Park | |
| 905 / Annual | |
| Clubhouse,Pool | |
| Lake Michigan | |
| Public Sewer | |
| 08856505 | |
| 0701313010340000 |
Nearby Schools
| NAME: | DISTRICT: | DISTANCE: | |
|---|---|---|---|
|
Grade School
Walkers Grove Elementary School |
202 | — | |
|
Middle School
Ira Jones Middle School |
202 | Not in DB | |
|
High School
Plainfield North High School |
202 | Not in DB | |
Property History
| DATE: | EVENT: | PRICE: | SOURCE: |
|---|---|---|---|
| 5 Feb, 2009 | Sold | $445,000 | MRED MLS |
| 31 Dec, 2008 | Under contract | $469,900 | MRED MLS |
| — | Last price change | $479,900 | MRED MLS |
| 9 Sep, 2008 | Listed for sale | $489,900 | MRED MLS |
| 14 Jun, 2013 | Sold | $410,000 | MRED MLS |
| 28 Apr, 2013 | Under contract | $424,900 | MRED MLS |
| 18 Apr, 2013 | Listed for sale | $424,900 | MRED MLS |
| 29 May, 2015 | Sold | $435,000 | MRED MLS |
| 18 Mar, 2015 | Under contract | $449,900 | MRED MLS |
| 9 Mar, 2015 | Listed for sale | $449,900 | MRED MLS |
| 21 Nov, 2022 | Sold | $640,000 | MRED MLS |
| 8 Oct, 2022 | Under contract | $650,000 | MRED MLS |
| 2 Oct, 2022 | Listed for sale | $650,000 | MRED MLS |
Room Specifics
Total Bedrooms: 5
Bedrooms Above Ground: 4
Bedrooms Below Ground: 1
Dimensions: —
Floor Type: Carpet
Dimensions: —
Floor Type: Carpet
Dimensions: —
Floor Type: Carpet
Dimensions: —
Floor Type: —
Full Bathrooms: 5
Bathroom Amenities: Whirlpool,Separate Shower,Double Sink,Full Body Spray Shower
Bathroom in Basement: 1
Rooms: Bedroom 5,Den,Game Room,Recreation Room
Basement Description: Finished
Other Specifics
| 3 | |
| Concrete Perimeter | |
| Concrete | |
| Brick Paver Patio, Storms/Screens | |
| Fenced Yard,Landscaped,Water View | |
| 90X141 | |
| Unfinished | |
| Full | |
| Vaulted/Cathedral Ceilings, Skylight(s), Bar-Wet, Hardwood Floors, First Floor Laundry | |
| Double Oven, Microwave, Dishwasher, Disposal, Stainless Steel Appliance(s) | |
| Not in DB | |
| Clubhouse, Pool, Sidewalks | |
| — | |
| — | |
| Gas Log, Gas Starter |
Tax History
| Year | Property Taxes |
|---|---|
| 2009 | $11,529 |
| 2013 | $10,872 |
| 2015 | $11,543 |
| 2022 | $12,312 |
Contact Agent
Nearby Similar Homes
Nearby Sold Comparables
Contact Agent
Listing Provided By
john greene, Realtor

