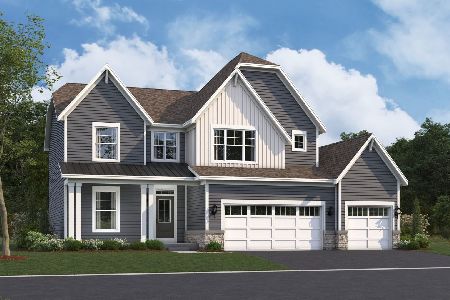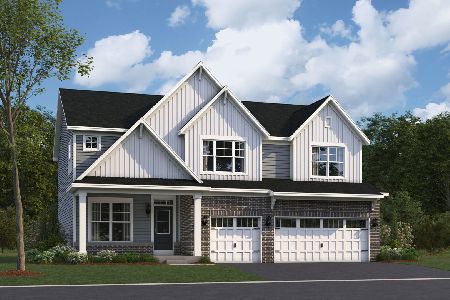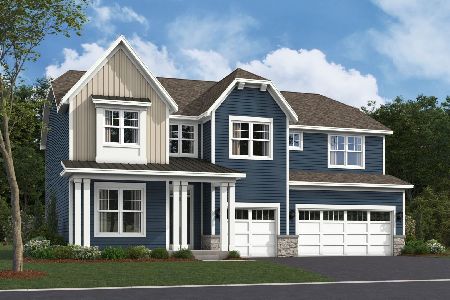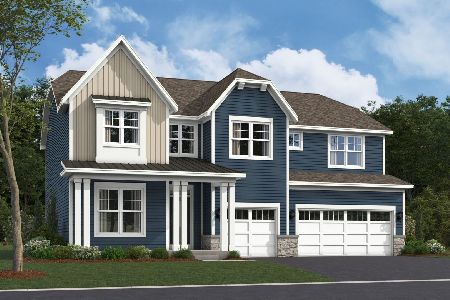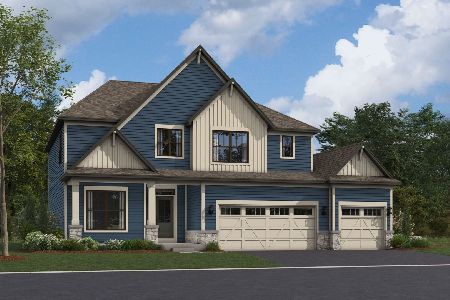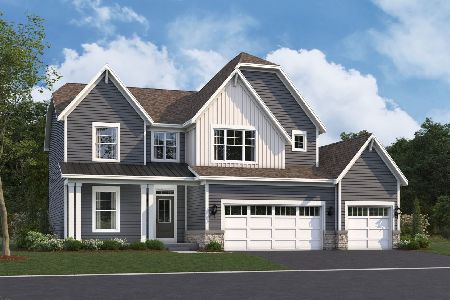26009 Whispering Woods Circle, Plainfield, Illinois 60585
$375,000
|
Sold
|
|
| Status: | Closed |
| Sqft: | 3,478 |
| Cost/Sqft: | $113 |
| Beds: | 4 |
| Baths: | 5 |
| Year Built: | 2003 |
| Property Taxes: | $12,287 |
| Days On Market: | 5120 |
| Lot Size: | 0,00 |
Description
Va Va Voom! The one you have been waiting for! Quality built Former builders Model with fabulous kitchen cabinetry, granite, backsplash, stainless, huge center island, mud room, stone fireplace, lovely ceiling detail through out, jack&jill, 4th bdrm w/priv bath, massive finished bsmt, great landscape, deck and paver patio with fire pit, fenced yard, irrigation, swim & tennis community, Plnfld 202, Relo addendum Apply
Property Specifics
| Single Family | |
| — | |
| Traditional | |
| 2003 | |
| Full | |
| — | |
| No | |
| — |
| Will | |
| Grande Park | |
| 900 / Annual | |
| Clubhouse,Pool | |
| Public | |
| Public Sewer, Sewer-Storm | |
| 07982873 | |
| 0701313010330000 |
Nearby Schools
| NAME: | DISTRICT: | DISTANCE: | |
|---|---|---|---|
|
Grade School
Walkers Grove Elementary School |
202 | — | |
|
Middle School
Ira Jones Middle School |
202 | Not in DB | |
|
High School
Plainfield North High School |
202 | Not in DB | |
Property History
| DATE: | EVENT: | PRICE: | SOURCE: |
|---|---|---|---|
| 3 Mar, 2008 | Sold | $526,000 | MRED MLS |
| 7 Feb, 2008 | Under contract | $549,900 | MRED MLS |
| 5 Feb, 2008 | Listed for sale | $549,900 | MRED MLS |
| 19 Mar, 2012 | Sold | $375,000 | MRED MLS |
| 23 Feb, 2012 | Under contract | $394,000 | MRED MLS |
| — | Last price change | $399,900 | MRED MLS |
| 26 Jan, 2012 | Listed for sale | $399,900 | MRED MLS |
Room Specifics
Total Bedrooms: 4
Bedrooms Above Ground: 4
Bedrooms Below Ground: 0
Dimensions: —
Floor Type: Carpet
Dimensions: —
Floor Type: Carpet
Dimensions: —
Floor Type: Carpet
Full Bathrooms: 5
Bathroom Amenities: Whirlpool,Separate Shower,Double Sink
Bathroom in Basement: 1
Rooms: Den,Recreation Room,Study
Basement Description: Finished
Other Specifics
| 3 | |
| — | |
| Concrete | |
| Deck, Patio, Porch, Brick Paver Patio | |
| Fenced Yard,Landscaped | |
| 90X141X96X145 | |
| Unfinished | |
| Full | |
| Vaulted/Cathedral Ceilings, Hardwood Floors, First Floor Laundry | |
| Double Oven, Range, Dishwasher, Disposal | |
| Not in DB | |
| Clubhouse, Pool, Tennis Courts, Sidewalks | |
| — | |
| — | |
| Gas Starter |
Tax History
| Year | Property Taxes |
|---|---|
| 2008 | $14,207 |
| 2012 | $12,287 |
Contact Agent
Nearby Similar Homes
Nearby Sold Comparables
Contact Agent
Listing Provided By
john greene Realtor

