2601 Central Street, Evanston, Illinois 60201
$446,000
|
Sold
|
|
| Status: | Closed |
| Sqft: | 1,615 |
| Cost/Sqft: | $279 |
| Beds: | 2 |
| Baths: | 2 |
| Year Built: | 1995 |
| Property Taxes: | $7,203 |
| Days On Market: | 58 |
| Lot Size: | 0,00 |
Description
This beautifully updated 2-bedroom, 2-bathroom condo offers a bright and spacious layout designed for both comfort and style. The expansive living and dining area is perfect for entertaining, while the renovated kitchen features stainless steel appliances and opens to a private balcony-ideal for morning coffee or evening relaxation. A large family/media room with a cozy gas log fireplace adds the perfect spot to unwind. Hardwood floors run throughout, enhancing the home's warm and inviting feel. The primary suite includes ample closet space, washer/dryer, and a full bath, while the second bedroom and bathroom provide flexibility for guests or a home office. Convenience is complete with a premier heated parking space and a sought-after location in the heart of Evanston's charming shopping and dining district.
Property Specifics
| Condos/Townhomes | |
| 4 | |
| — | |
| 1995 | |
| — | |
| BROOKSIDE | |
| No | |
| — |
| Cook | |
| — | |
| 470 / Monthly | |
| — | |
| — | |
| — | |
| 12400074 | |
| 05343230401009 |
Property History
| DATE: | EVENT: | PRICE: | SOURCE: |
|---|---|---|---|
| 2 Jul, 2007 | Sold | $382,500 | MRED MLS |
| 22 May, 2007 | Under contract | $400,000 | MRED MLS |
| 21 May, 2007 | Listed for sale | $400,000 | MRED MLS |
| 20 Oct, 2025 | Sold | $446,000 | MRED MLS |
| 11 Sep, 2025 | Under contract | $450,000 | MRED MLS |
| 4 Sep, 2025 | Listed for sale | $450,000 | MRED MLS |
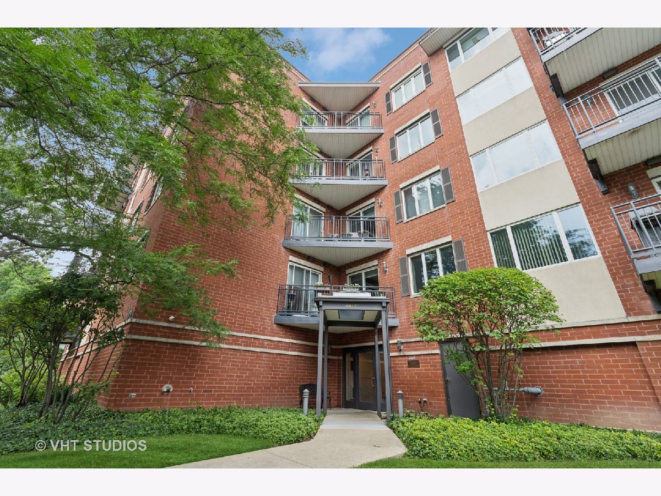
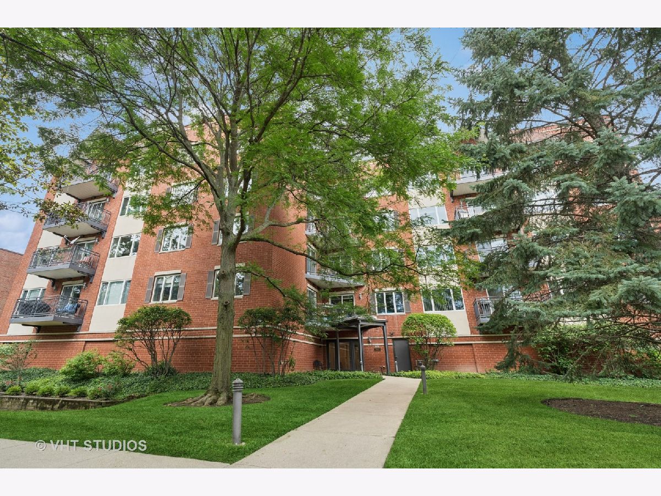
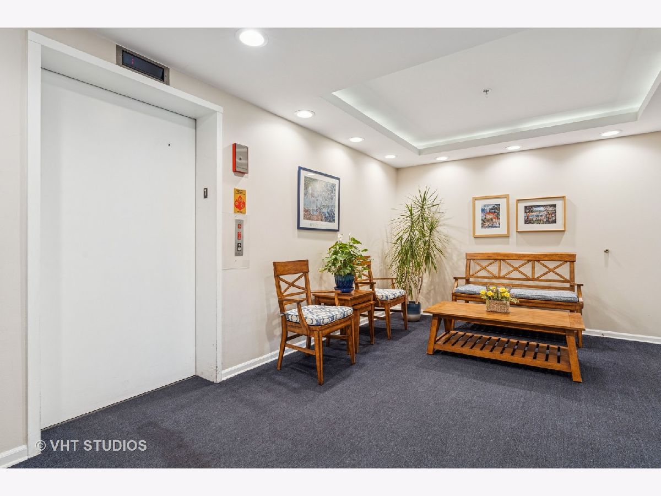
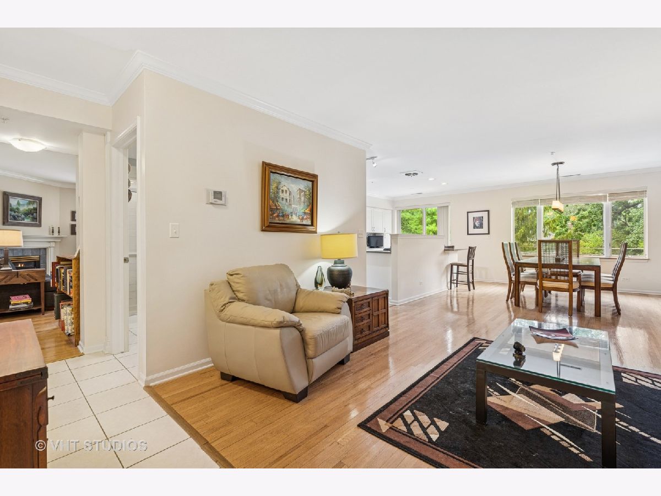
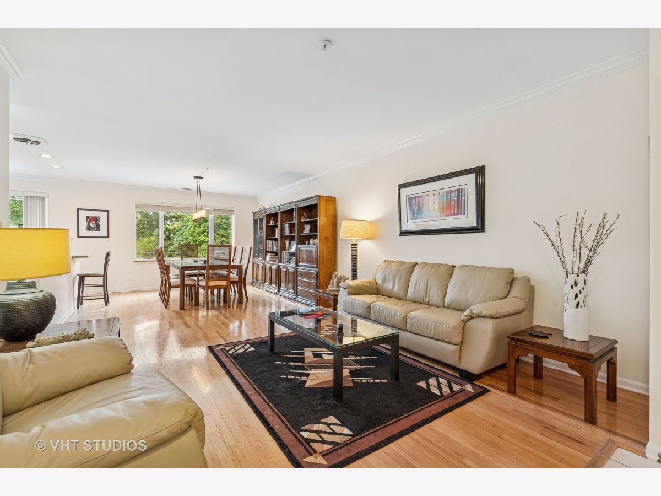



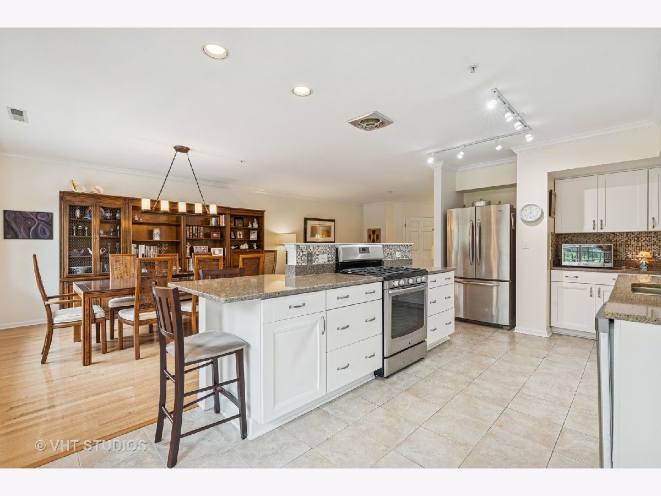


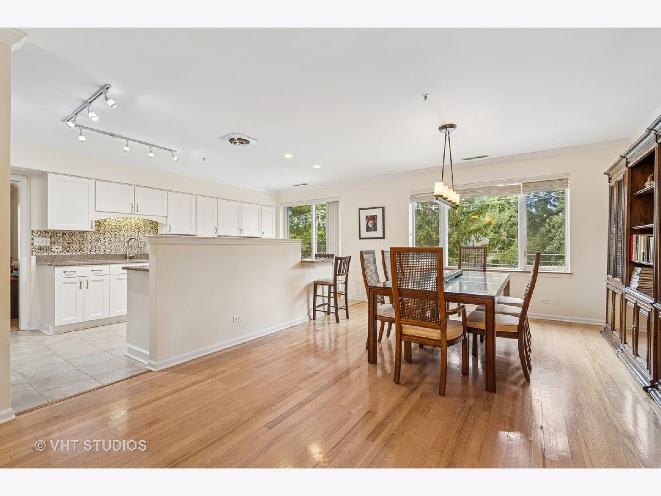
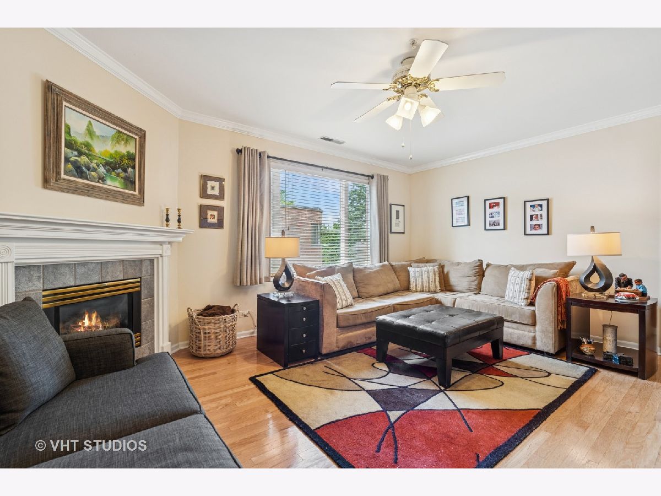
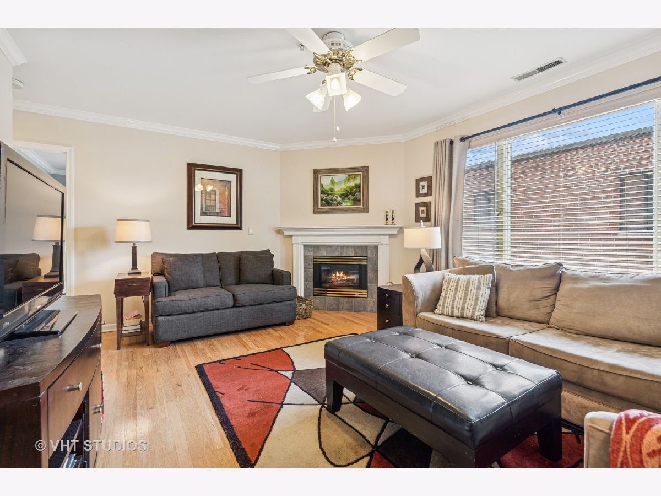



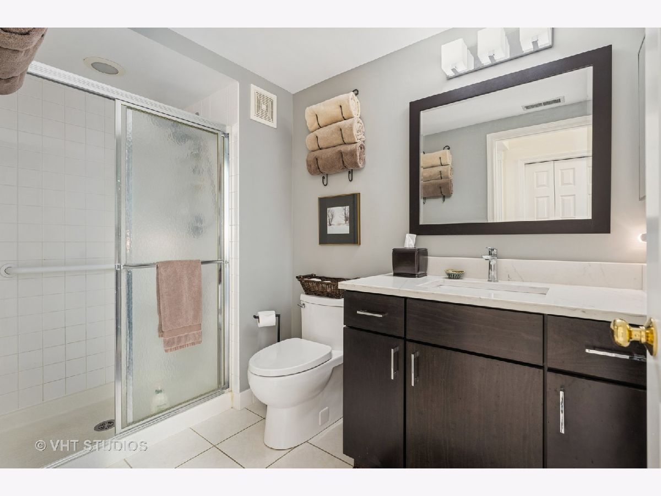

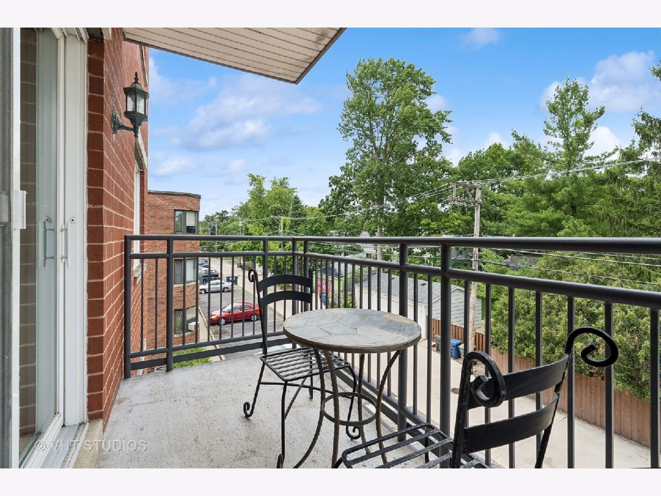
Room Specifics
Total Bedrooms: 2
Bedrooms Above Ground: 2
Bedrooms Below Ground: 0
Dimensions: —
Floor Type: —
Full Bathrooms: 2
Bathroom Amenities: —
Bathroom in Basement: 0
Rooms: —
Basement Description: —
Other Specifics
| 1 | |
| — | |
| — | |
| — | |
| — | |
| Per survey | |
| — | |
| — | |
| — | |
| — | |
| Not in DB | |
| — | |
| — | |
| — | |
| — |
Tax History
| Year | Property Taxes |
|---|---|
| 2007 | $4,620 |
| 2025 | $7,203 |
Contact Agent
Contact Agent
Listing Provided By
Baird & Warner


