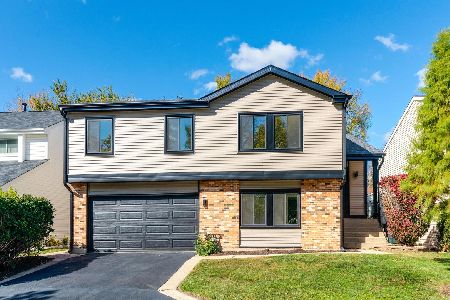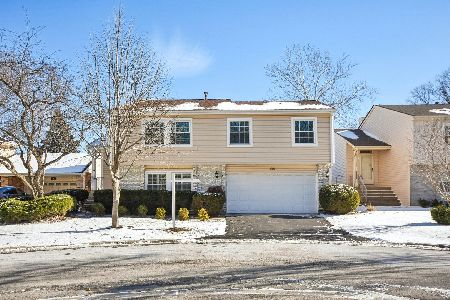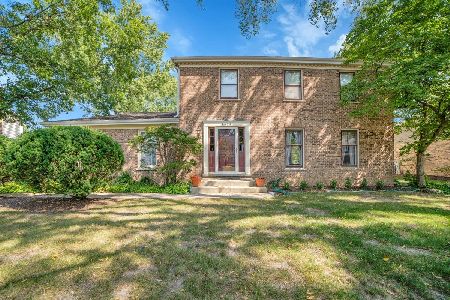2605 Mill Creek Lane, Rolling Meadows, Illinois 60008
$452,500
|
Sold
|
|
| Status: | Closed |
| Sqft: | 2,485 |
| Cost/Sqft: | $191 |
| Beds: | 4 |
| Baths: | 3 |
| Year Built: | 1978 |
| Property Taxes: | $12,783 |
| Days On Market: | 3634 |
| Lot Size: | 0,21 |
Description
Welcome to this meticulously maintained home, nestled on a quiet street! Once you step inside, you'll be impressed w/the enormous rooms, perfect layout, gleaming hardwood floors, & neutral decor! So much is new, including fresh paint, fixtures, siding, mechanicals, & more! Remodeled Gourmet Kitchen has everything the Family Chef could want, including newer stainless steel appliances, gorgeous maple cabinets, granite counters, & tons of cabinet/counter space! The Bathrooms have been updated as well- You'll especially adore the Master Bath, w/ it's spa like feel, dual vanities, custom tiled shower, & amazing walk in closet w/built-in organizers! Don't forget to check out the MASSIVE back deck & beautifully finished basement, which features two storage areas & a bar area. You'll love it's convenient location, close to desirable schools & endless shops/restaurants near the Woodfield area. Too many amazing attributes to list, so stop by & fall in love today*PRICED-2-SELL! Won't last long!
Property Specifics
| Single Family | |
| — | |
| Traditional | |
| 1978 | |
| Full | |
| HOMESTEAD | |
| No | |
| 0.21 |
| Cook | |
| Plum Grove Creek | |
| 0 / Not Applicable | |
| None | |
| Lake Michigan | |
| Public Sewer, Sewer-Storm | |
| 09137560 | |
| 02273050070000 |
Nearby Schools
| NAME: | DISTRICT: | DISTANCE: | |
|---|---|---|---|
|
Grade School
Hunting Ridge Elementary School |
15 | — | |
|
Middle School
Plum Grove Junior High School |
15 | Not in DB | |
|
High School
Wm Fremd High School |
211 | Not in DB | |
Property History
| DATE: | EVENT: | PRICE: | SOURCE: |
|---|---|---|---|
| 24 Jun, 2016 | Sold | $452,500 | MRED MLS |
| 11 Mar, 2016 | Under contract | $475,000 | MRED MLS |
| 11 Feb, 2016 | Listed for sale | $475,000 | MRED MLS |
Room Specifics
Total Bedrooms: 4
Bedrooms Above Ground: 4
Bedrooms Below Ground: 0
Dimensions: —
Floor Type: Carpet
Dimensions: —
Floor Type: Carpet
Dimensions: —
Floor Type: Carpet
Full Bathrooms: 3
Bathroom Amenities: Separate Shower,Double Sink,Soaking Tub
Bathroom in Basement: 0
Rooms: Breakfast Room,Deck,Exercise Room,Foyer,Office,Pantry,Recreation Room,Storage,Workshop
Basement Description: Finished
Other Specifics
| 2.5 | |
| Concrete Perimeter | |
| Asphalt | |
| Deck, Porch | |
| Landscaped | |
| 107 X 85 | |
| Full,Unfinished | |
| Full | |
| Bar-Dry, Hardwood Floors, First Floor Laundry | |
| Range, Microwave, Dishwasher, Refrigerator, Bar Fridge, Washer, Dryer, Disposal, Stainless Steel Appliance(s) | |
| Not in DB | |
| Sidewalks, Street Lights, Street Paved | |
| — | |
| — | |
| Wood Burning, Gas Starter |
Tax History
| Year | Property Taxes |
|---|---|
| 2016 | $12,783 |
Contact Agent
Nearby Similar Homes
Nearby Sold Comparables
Contact Agent
Listing Provided By
RE/MAX Center








