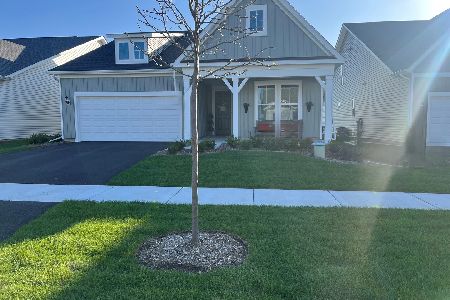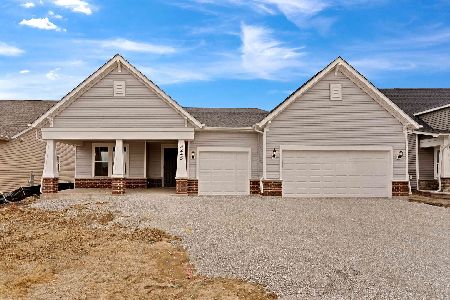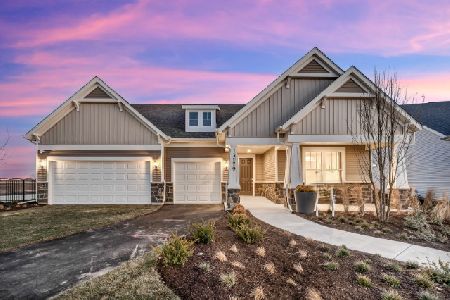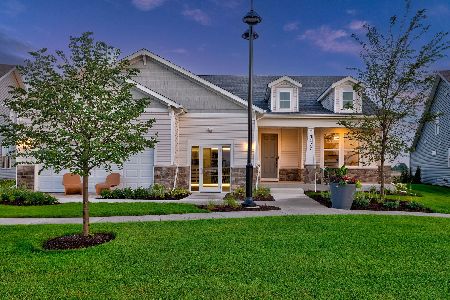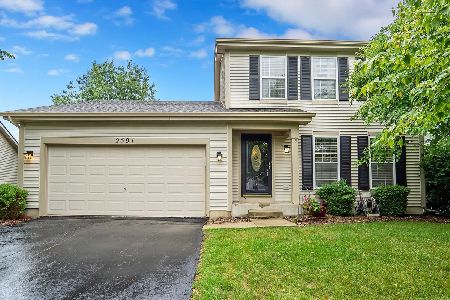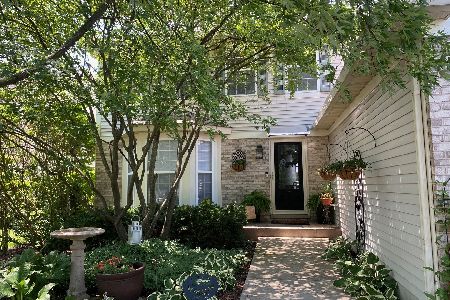2601 Smithfield Lane, Aurora, Illinois 60503
$230,000
|
Sold
|
|
| Status: | Closed |
| Sqft: | 1,626 |
| Cost/Sqft: | $141 |
| Beds: | 3 |
| Baths: | 3 |
| Year Built: | 2000 |
| Property Taxes: | $5,755 |
| Days On Market: | 2519 |
| Lot Size: | 0,20 |
Description
Original owner has to sell this home that he loved so much due to work relocation. When you walk in, you feel the positive energy that is left behind.Home been professionally painted to the modern colors. Luxury carpet with the soft padding was installed so your feet will appreciate it. New flooring was installed as well. Nothing to do, just to move in and enjoy this beautiful home. Huge open yard is great place to run around and enjoy beauty of the nature. You can walk to large playground, parks and club house with swimming pool. Second floor laundry is just of the many conveniences that this house offers. Smart design of this home provides you with formal dinning room and separate breakfast nook. Large master bedroom has walk in closet as a bonus add on. Welcome Home!
Property Specifics
| Single Family | |
| — | |
| — | |
| 2000 | |
| Partial | |
| ESSEX | |
| No | |
| 0.2 |
| Will | |
| Lakewood Valley | |
| 275 / Annual | |
| Clubhouse,Pool | |
| Public | |
| Public Sewer | |
| 10294294 | |
| 0701074040090000 |
Nearby Schools
| NAME: | DISTRICT: | DISTANCE: | |
|---|---|---|---|
|
Grade School
Wolfs Crossing Elementary School |
308 | — | |
|
Middle School
Bednarcik Junior High School |
308 | Not in DB | |
|
High School
Oswego East High School |
308 | Not in DB | |
Property History
| DATE: | EVENT: | PRICE: | SOURCE: |
|---|---|---|---|
| 29 Mar, 2019 | Sold | $230,000 | MRED MLS |
| 5 Mar, 2019 | Under contract | $229,900 | MRED MLS |
| 1 Mar, 2019 | Listed for sale | $229,900 | MRED MLS |
Room Specifics
Total Bedrooms: 3
Bedrooms Above Ground: 3
Bedrooms Below Ground: 0
Dimensions: —
Floor Type: Carpet
Dimensions: —
Floor Type: Carpet
Full Bathrooms: 3
Bathroom Amenities: —
Bathroom in Basement: 0
Rooms: No additional rooms
Basement Description: Unfinished
Other Specifics
| 2 | |
| — | |
| — | |
| — | |
| — | |
| 75X125X80X135 | |
| — | |
| Full | |
| — | |
| Range, Microwave, Dishwasher, Refrigerator, Washer, Dryer | |
| Not in DB | |
| Clubhouse, Pool, Tennis Courts, Sidewalks, Street Lights | |
| — | |
| — | |
| — |
Tax History
| Year | Property Taxes |
|---|---|
| 2019 | $5,755 |
Contact Agent
Nearby Similar Homes
Nearby Sold Comparables
Contact Agent
Listing Provided By
Coldwell Banker The Real Estate Group



