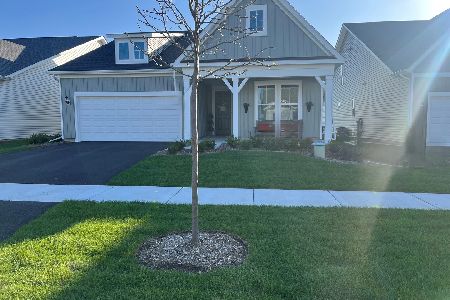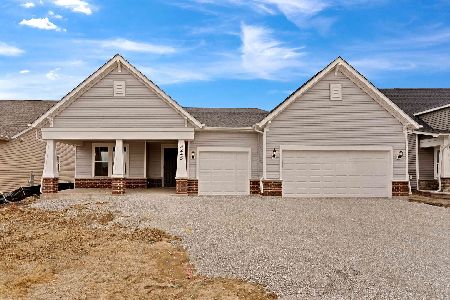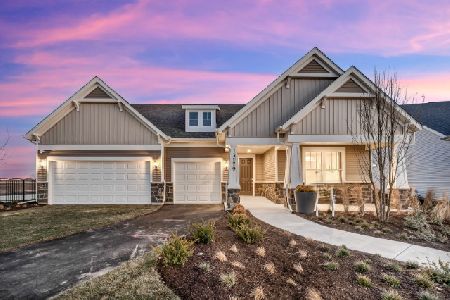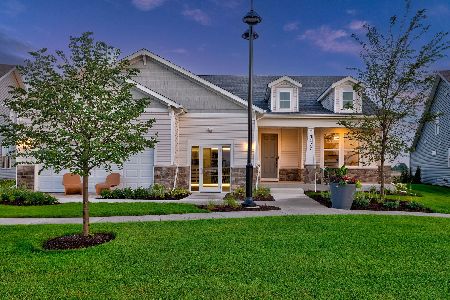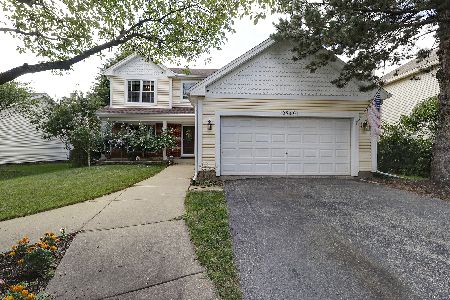2837 Stuart Kaplan Court, Aurora, Illinois 60503
$294,900
|
Sold
|
|
| Status: | Closed |
| Sqft: | 1,992 |
| Cost/Sqft: | $148 |
| Beds: | 4 |
| Baths: | 3 |
| Year Built: | 1997 |
| Property Taxes: | $7,203 |
| Days On Market: | 2003 |
| Lot Size: | 0,20 |
Description
Agent owned. Location X3! Cul-de-sac lot with private, fenced backyard. Almost everything updated. Custom millwork, custom staircase design, bay windows, built-ins, hardwood (stranded bamboo) throughout first level and 2nd floor hallway. Formal living and dining rooms with bay windows. Built-in wine rack in DR. Family room has built-in cabinets flanking gas fireplace with ceramic hearth, basalt tile surround and wood mantel. Updated kitchen has white shaker doors with soft close--some accented with glass, detailed millwork, large pantry, coffee bar with beverage fridge, all SS appliances including 5-burner range with 2 ovens, dishwasher & french door fridge, recessed lights, ceiling fan, neutral colored subway tile backsplash, window overlooking backyard. Large eat-in area has chandelier & sliding glass doors that lead to private, fenced backyard with custom designed landscaping--tons of perennials, brick paver patio, privacy panels, mature trees, compost bin and vegetable garden (in need of some TLC).Updated powder room with shiplap. Large primary bedroom ensuite has walk-in closet and luxury bath. Bedrooms 2 and 3 are being used as home offices --#2 with custom built-in shelves and desk/cabinetry. All 4 bedrooms with new carpet and freshly painted. Hall bath with subway tile tub surround and luxury height vanity. 2nd floor laundry with washer and dryer and hanging/storage space. Basement has finished staircase, exercise/yoga/theater room wired for surround sound. There's plenty of storage and full workshop area with wall cabinets and peg board wall. All window treatments included, sprinkler system, smart thermostat, extra-quiet Ryobi garage door opener, new 50 yr. shingled roof with new skylights and new venting in 2017, blown-in attic insulation added in 2019, driveway replaced in 2014. Nice distance from 55 and 88, shopping, parks, great community with pool, tennis courts, clubhouse, walking paths.
Property Specifics
| Single Family | |
| — | |
| Traditional | |
| 1997 | |
| Partial | |
| GRAHAM | |
| No | |
| 0.2 |
| Will | |
| Lakewood Valley | |
| 552 / Annual | |
| Insurance,Clubhouse,Pool | |
| Public | |
| Public Sewer | |
| 10799237 | |
| 0701074040130000 |
Nearby Schools
| NAME: | DISTRICT: | DISTANCE: | |
|---|---|---|---|
|
Grade School
Wolfs Crossing Elementary School |
308 | — | |
|
Middle School
Bednarcik Junior High School |
308 | Not in DB | |
|
High School
Oswego East High School |
308 | Not in DB | |
Property History
| DATE: | EVENT: | PRICE: | SOURCE: |
|---|---|---|---|
| 31 Aug, 2020 | Sold | $294,900 | MRED MLS |
| 31 Jul, 2020 | Under contract | $294,900 | MRED MLS |
| 29 Jul, 2020 | Listed for sale | $294,900 | MRED MLS |
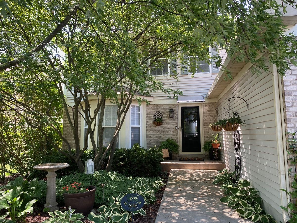
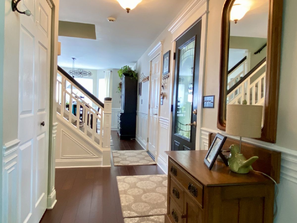
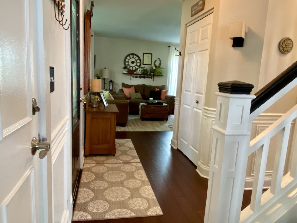
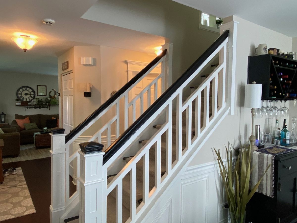
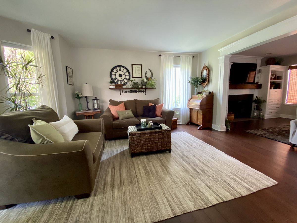
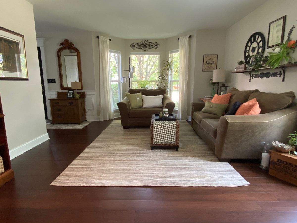
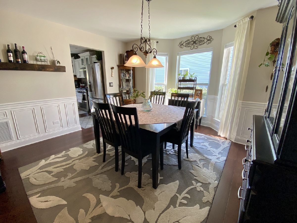
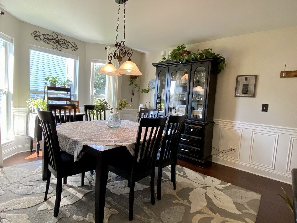
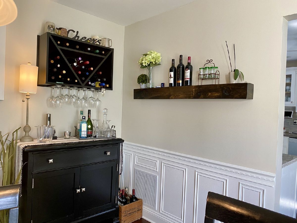
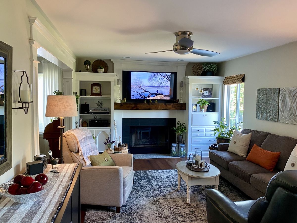
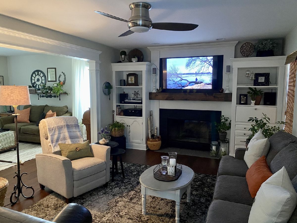
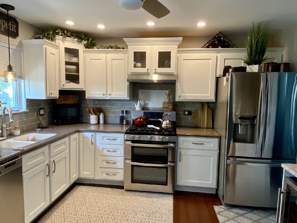
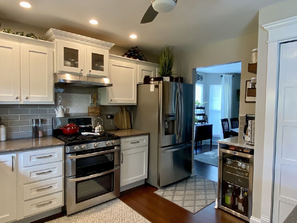
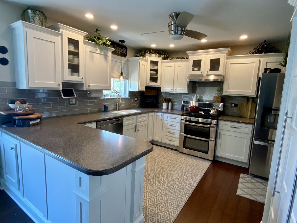
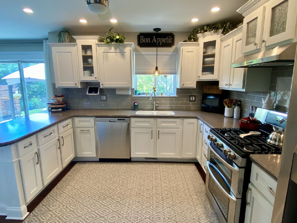
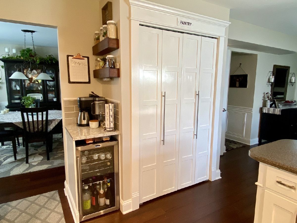
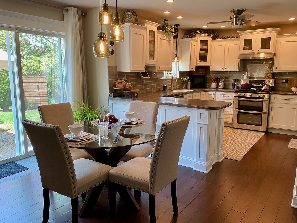
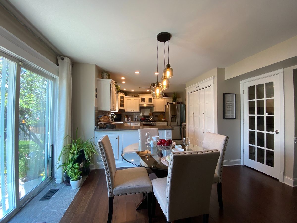
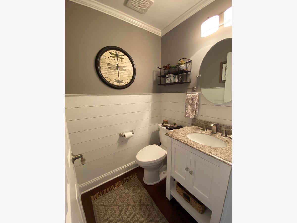
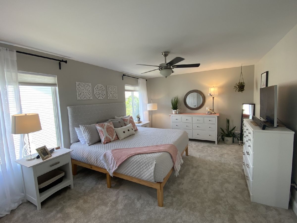
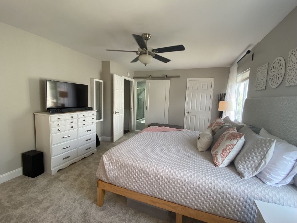
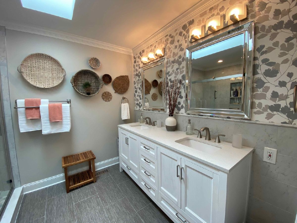
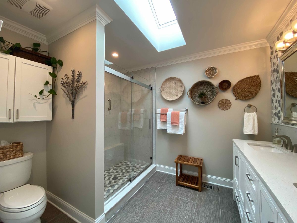
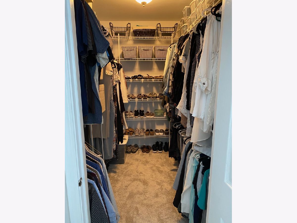
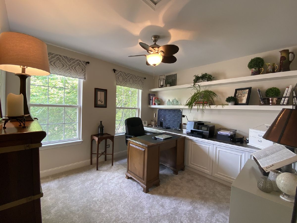
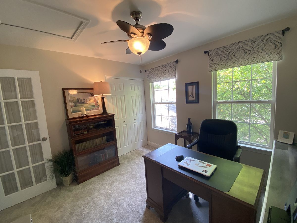
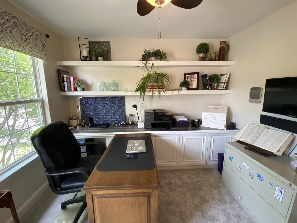
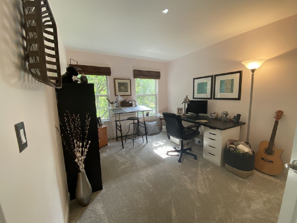
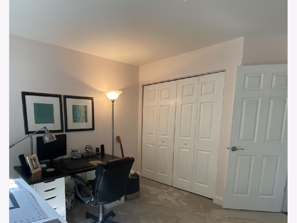
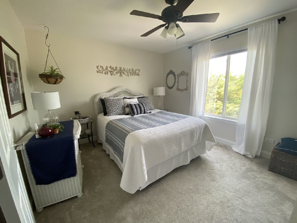
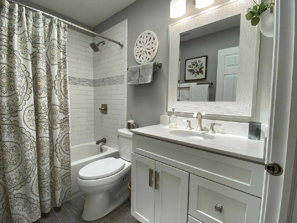
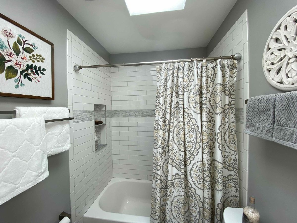
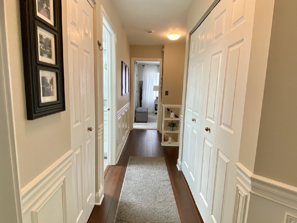
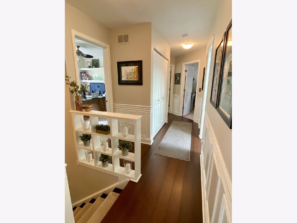
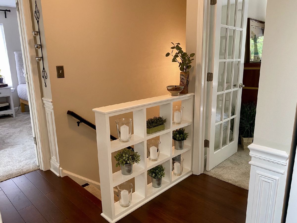
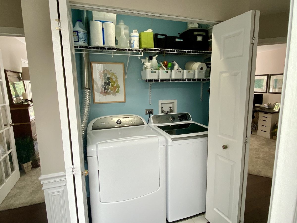
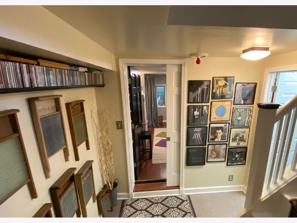
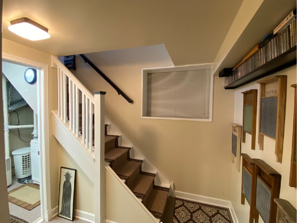
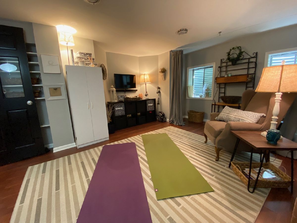
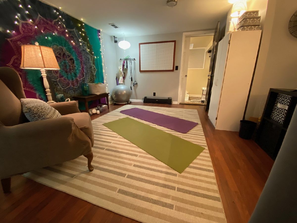
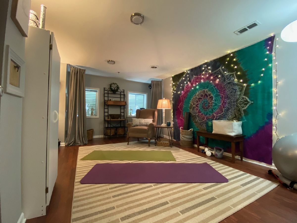
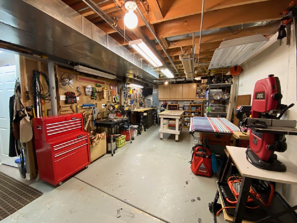
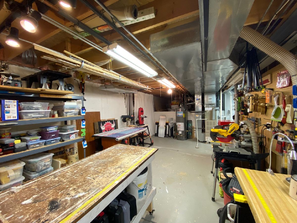
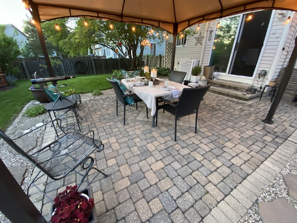
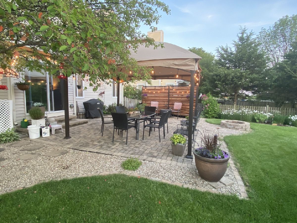
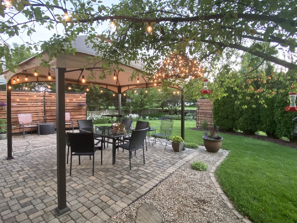
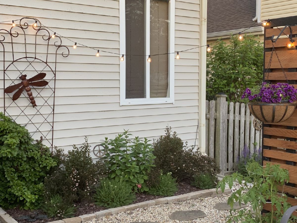
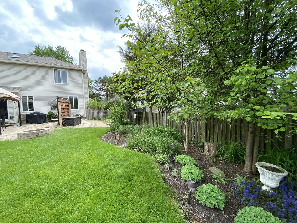
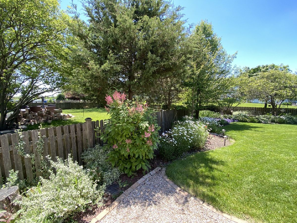
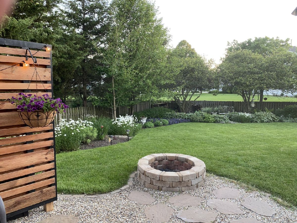
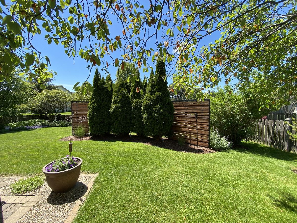
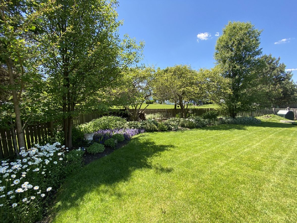
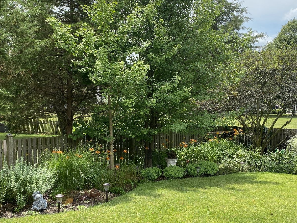
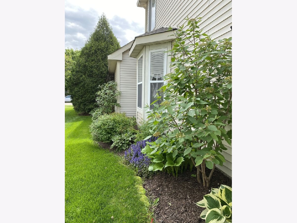
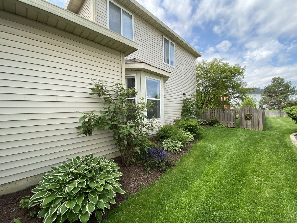
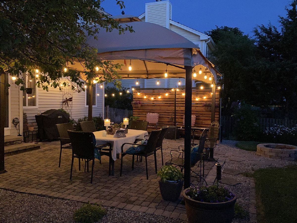
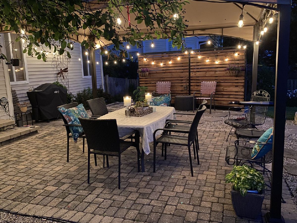
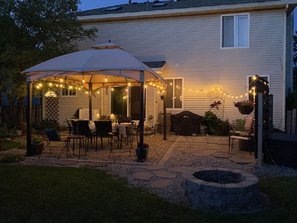
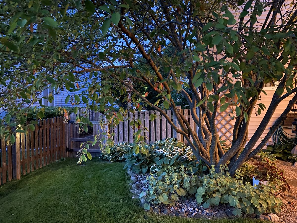
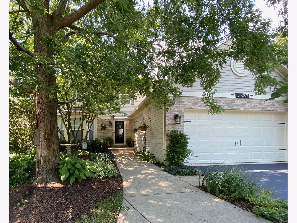
Room Specifics
Total Bedrooms: 4
Bedrooms Above Ground: 4
Bedrooms Below Ground: 0
Dimensions: —
Floor Type: Carpet
Dimensions: —
Floor Type: Carpet
Dimensions: —
Floor Type: Carpet
Full Bathrooms: 3
Bathroom Amenities: Separate Shower,Double Sink
Bathroom in Basement: 0
Rooms: Eating Area,Foyer
Basement Description: Partially Finished,Crawl
Other Specifics
| 2 | |
| Concrete Perimeter | |
| Asphalt | |
| Patio, Porch, Brick Paver Patio, Storms/Screens, Fire Pit | |
| Cul-De-Sac,Fenced Yard,Mature Trees | |
| 65X137 | |
| Full,Unfinished | |
| Full | |
| Skylight(s), Hardwood Floors, Second Floor Laundry, Built-in Features, Walk-In Closet(s) | |
| Range, Dishwasher, Refrigerator, Washer, Dryer, Disposal, Stainless Steel Appliance(s), Wine Refrigerator, Range Hood | |
| Not in DB | |
| Clubhouse, Park, Pool, Tennis Court(s), Lake, Curbs, Sidewalks, Street Lights, Street Paved | |
| — | |
| — | |
| Attached Fireplace Doors/Screen, Gas Log, Gas Starter |
Tax History
| Year | Property Taxes |
|---|---|
| 2020 | $7,203 |
Contact Agent
Nearby Similar Homes
Nearby Sold Comparables
Contact Agent
Listing Provided By
Baird & Warner



