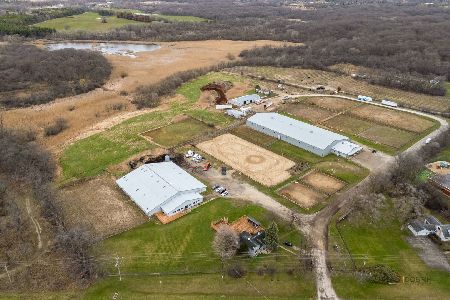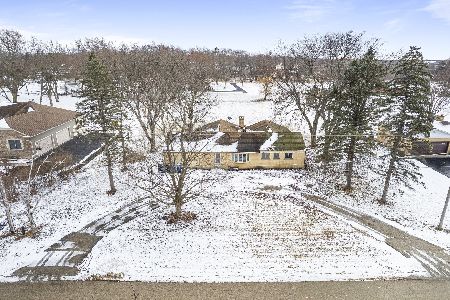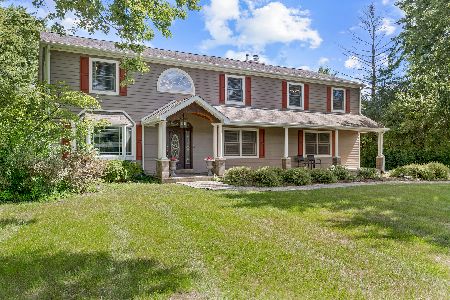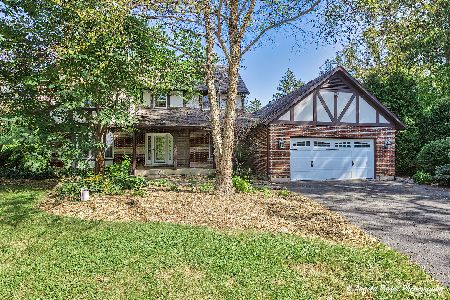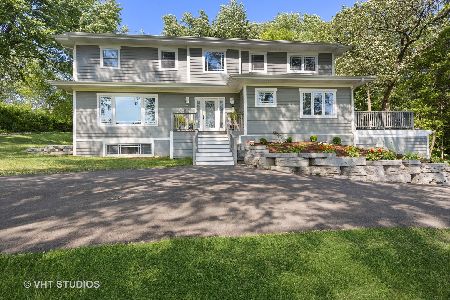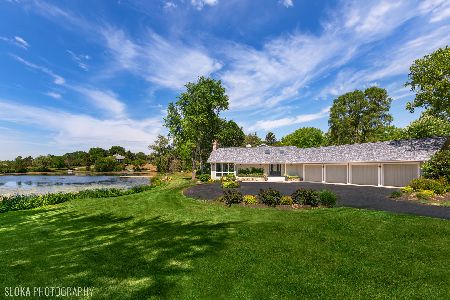26013 East Lake Shore Drive, Barrington, Illinois 60010
$400,000
|
Sold
|
|
| Status: | Closed |
| Sqft: | 2,604 |
| Cost/Sqft: | $154 |
| Beds: | 4 |
| Baths: | 3 |
| Year Built: | 1987 |
| Property Taxes: | $9,864 |
| Days On Market: | 2071 |
| Lot Size: | 1,92 |
Description
Your own custom retreat on an incredible site bordering your own stream with access to private Barrington 46 acre lake/park/beach. Beautifully appointed kitchen with granite, island, double oven, and luxurious stainless appliances. First floor den/office could be a bedroom, laundry room and newly updated heated sun room with SEE-THRU gas fireplace. Spectacular outdoor seating including grill, 2 designer seating areas, burn pit and new planter boxes. BRAND NEW upgrades include fresh paint inside and out, new gutters, buried electric fence, Huge 620 sq ft garage, front AND side garage doors. You will not believe this home on this setting. May not find correctly on GPS. AKA 489 N. East Lake Shore or call agent.
Property Specifics
| Single Family | |
| — | |
| Traditional | |
| 1987 | |
| Full | |
| CUSTOM | |
| Yes | |
| 1.92 |
| Lake | |
| Timberlake Estates | |
| 450 / Annual | |
| Insurance,Lake Rights,Other | |
| Private Well | |
| Septic-Private | |
| 10722187 | |
| 09364050310000 |
Nearby Schools
| NAME: | DISTRICT: | DISTANCE: | |
|---|---|---|---|
|
Grade School
Wauconda Elementary School |
118 | — | |
|
Middle School
Wauconda Middle School |
118 | Not in DB | |
|
High School
Wauconda Comm High School |
118 | Not in DB | |
Property History
| DATE: | EVENT: | PRICE: | SOURCE: |
|---|---|---|---|
| 25 Sep, 2020 | Sold | $400,000 | MRED MLS |
| 29 Jul, 2020 | Under contract | $399,900 | MRED MLS |
| — | Last price change | $425,000 | MRED MLS |
| 22 May, 2020 | Listed for sale | $439,900 | MRED MLS |
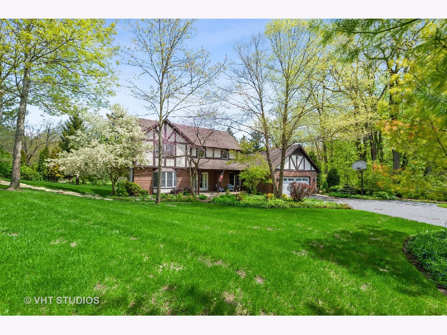
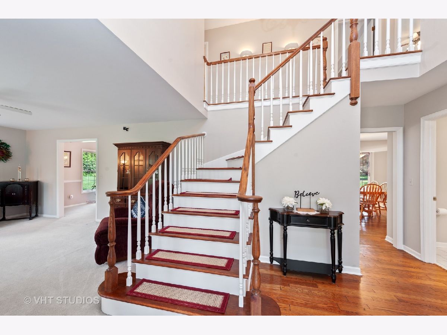
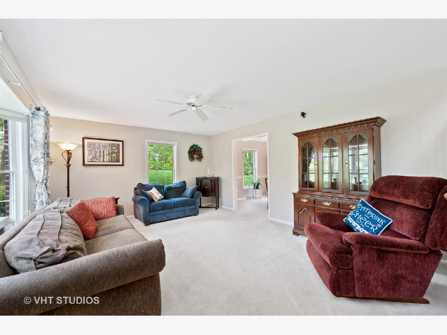
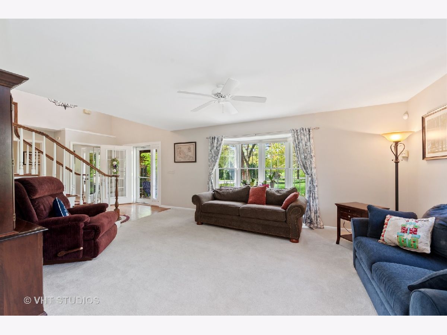
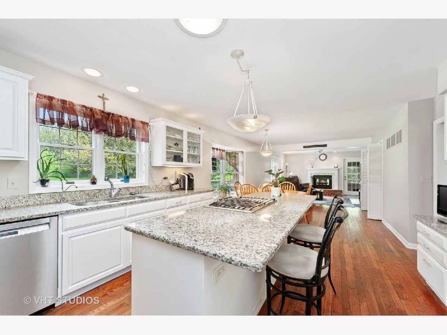
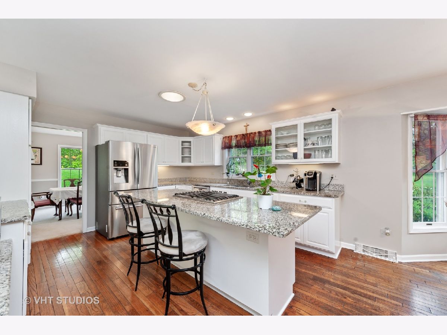
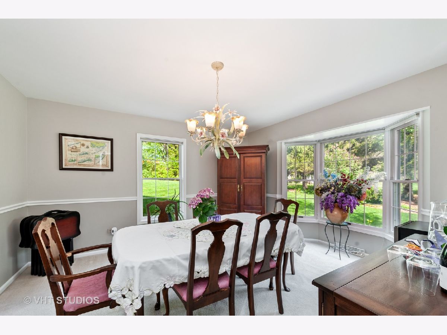
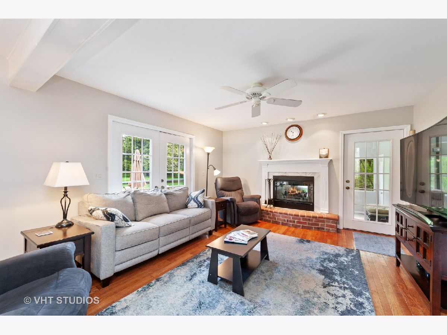
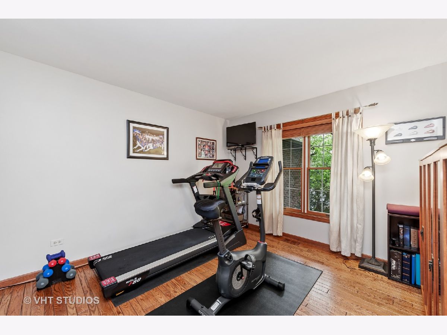
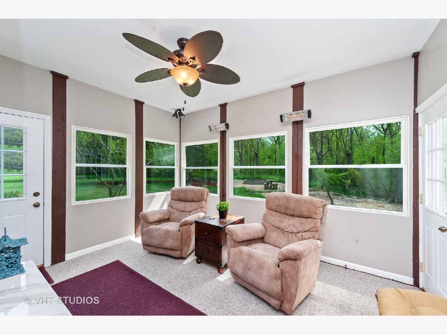
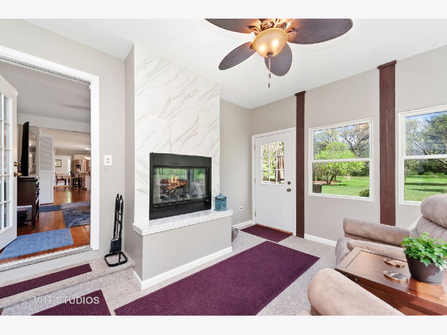
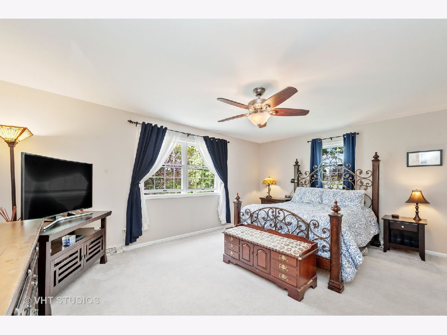
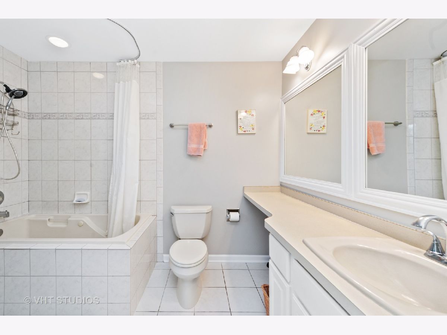
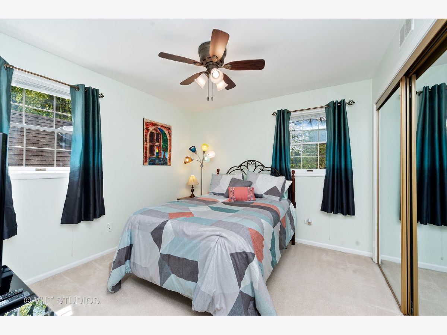
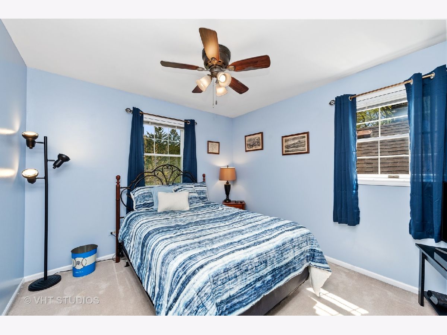
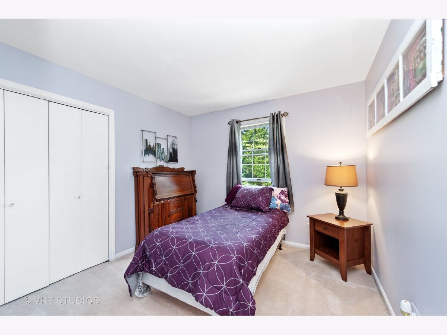
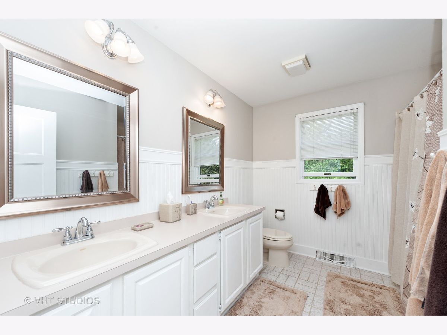
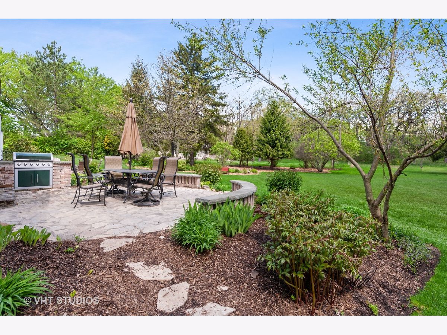
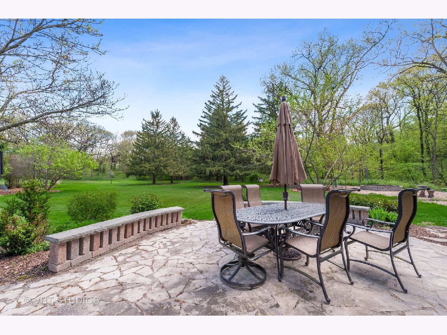
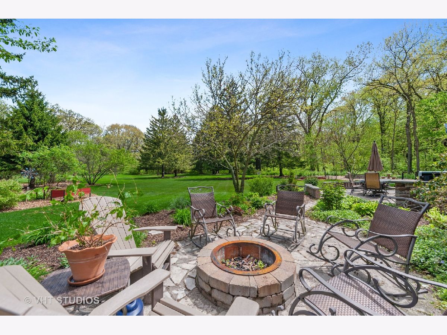
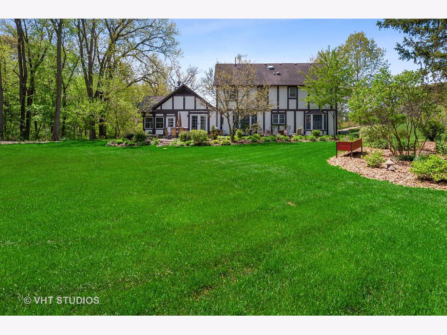
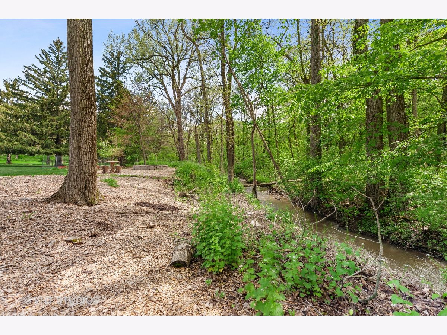
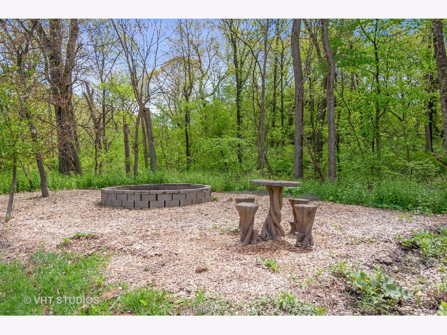
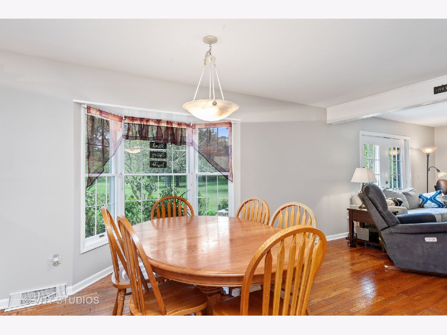
Room Specifics
Total Bedrooms: 4
Bedrooms Above Ground: 4
Bedrooms Below Ground: 0
Dimensions: —
Floor Type: Carpet
Dimensions: —
Floor Type: Carpet
Dimensions: —
Floor Type: Carpet
Full Bathrooms: 3
Bathroom Amenities: Whirlpool
Bathroom in Basement: 0
Rooms: Den,Foyer,Heated Sun Room
Basement Description: Unfinished,Sub-Basement
Other Specifics
| 2.5 | |
| Concrete Perimeter | |
| Asphalt | |
| Patio, Porch, Outdoor Grill, Fire Pit, Invisible Fence | |
| Irregular Lot,Landscaped,Stream(s),Wooded | |
| 205 X 509 X 305 X 412 | |
| Unfinished | |
| Full | |
| Bar-Wet, Hardwood Floors, First Floor Bedroom, First Floor Laundry, Walk-In Closet(s) | |
| Double Oven, Dishwasher, Washer, Dryer | |
| Not in DB | |
| Park, Lake, Water Rights, Street Paved | |
| — | |
| — | |
| Wood Burning, Attached Fireplace Doors/Screen, Gas Starter |
Tax History
| Year | Property Taxes |
|---|---|
| 2020 | $9,864 |
Contact Agent
Nearby Similar Homes
Nearby Sold Comparables
Contact Agent
Listing Provided By
Baird & Warner

