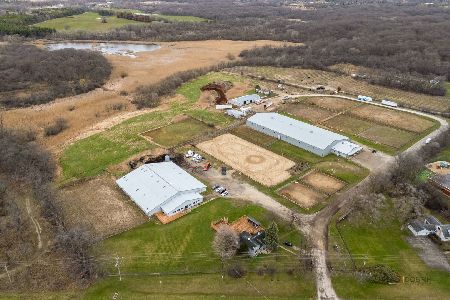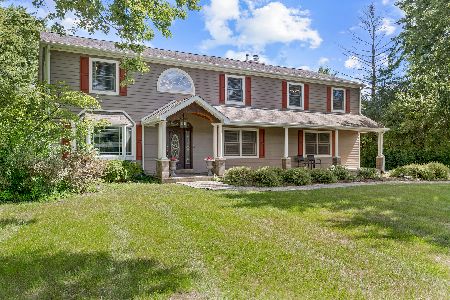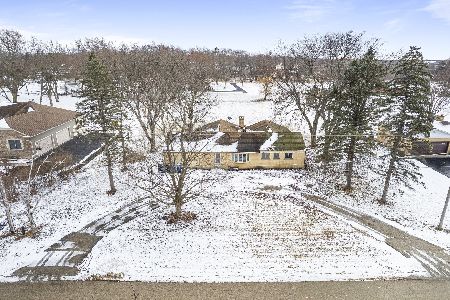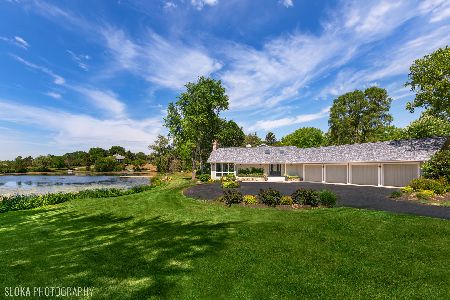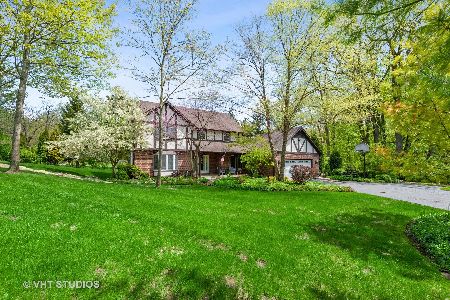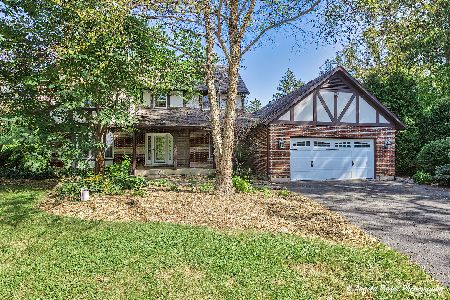495 Lakepoint Drive, Barrington, Illinois 60010
$518,500
|
Sold
|
|
| Status: | Closed |
| Sqft: | 2,956 |
| Cost/Sqft: | $186 |
| Beds: | 4 |
| Baths: | 3 |
| Year Built: | 2019 |
| Property Taxes: | $10,456 |
| Days On Market: | 1641 |
| Lot Size: | 1,03 |
Description
This gorgeous 2 story Traditional home was a complete tear down and rebuild in 2019. First floor features an Open floor plan with 2 Living Rooms, Family Room, Kitchen and Separate Dining Room. Solid hardwood floors throughout. Kitchen has Thermodor/Bosch stainless steel appliances, soft close cabinets, quartz countertops, Caberra marble backsplash with pot filler above the stove and under cabinet lighting with remote control. Generous sized pantry closet, island with seating and microwave drawer. Family room has gas remote controlled fireplace. Primary bedroom has walk in closet, full bath with double sinks, soaking tub and separate shower. 2 separate heating and air conditioning systems. Ceiling fans all have remotes. Laundry located on the second floor for convenience. Full partially finished basement is awaiting your ideas. There's enough space to add an elevator from the basement to the second floor. Spacious 19'x12' rooftop deck with a view of the lake across the street. Brick paver patio in the rear yard. Fire pit on the side yard. Lots of space for entertaining your guests. Natural Stone berm wall was built to keep water flowing away from the house. Exterior upgraded with "Smart Siding" with a 50 year warranty and made to protect against water damage, hail, wind, rot and termites. Attached 2 Car garage with WIFI access. Huge circular driveway holds more than a dozen cars easily. Located on a 1+ acre lot. Timberlake Estates Association fee is annual and includes lake rights, beach access with playground and pavilion for use of it's members. Beach area has canoe and kayak racks available. The 46 acre lake is stocked for fishing. Convenient location close to all the shopping, dining and entertainment in Lake Zurich and Wauconda, 10 minutes from downtown Barrington.
Property Specifics
| Single Family | |
| — | |
| Traditional | |
| 2019 | |
| Full | |
| — | |
| No | |
| 1.03 |
| Lake | |
| Timberlake Estates | |
| 460 / Annual | |
| Lake Rights | |
| Private Well | |
| Septic-Private | |
| 11168549 | |
| 09364050200000 |
Nearby Schools
| NAME: | DISTRICT: | DISTANCE: | |
|---|---|---|---|
|
Grade School
Wauconda Elementary School |
118 | — | |
|
Middle School
Wauconda Middle School |
118 | Not in DB | |
|
High School
Wauconda Comm High School |
118 | Not in DB | |
Property History
| DATE: | EVENT: | PRICE: | SOURCE: |
|---|---|---|---|
| 28 Jan, 2022 | Sold | $518,500 | MRED MLS |
| 19 Dec, 2021 | Under contract | $549,900 | MRED MLS |
| — | Last price change | $579,000 | MRED MLS |
| 26 Jul, 2021 | Listed for sale | $579,000 | MRED MLS |
| 3 Dec, 2024 | Sold | $615,000 | MRED MLS |
| 20 Oct, 2024 | Under contract | $625,000 | MRED MLS |
| 17 Oct, 2024 | Listed for sale | $625,000 | MRED MLS |
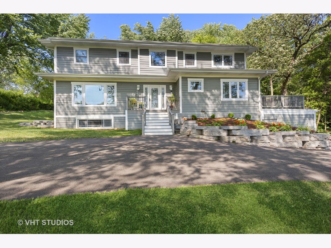
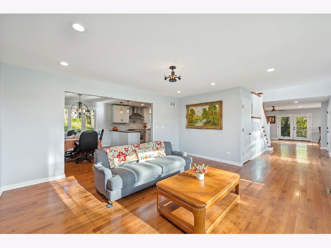
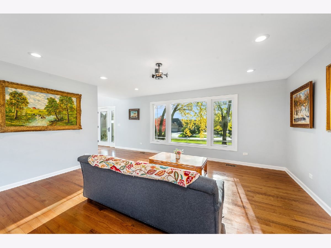
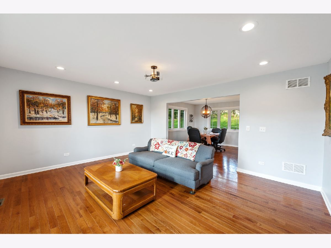
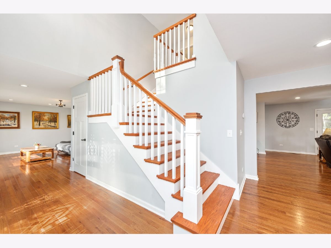
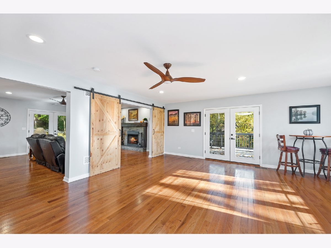
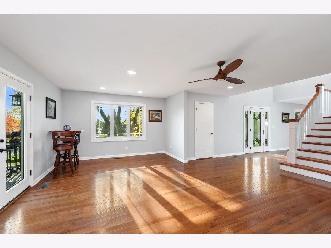
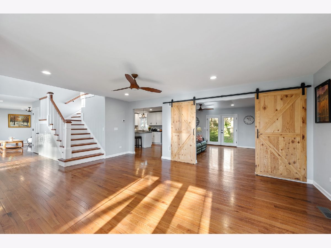
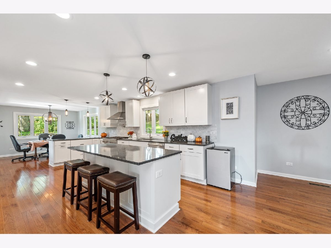
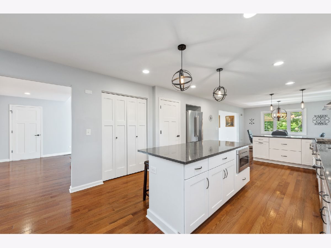
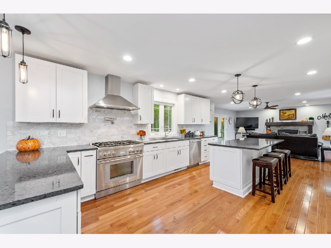
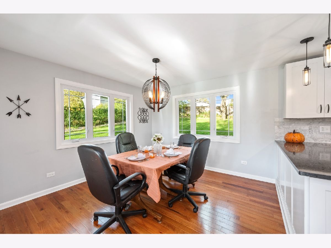
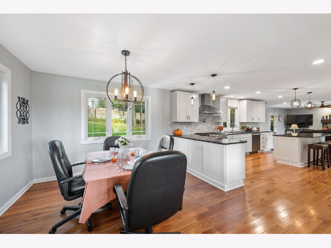
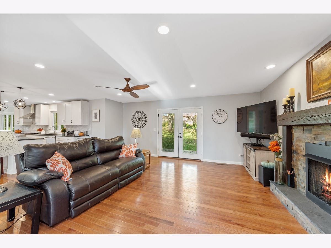
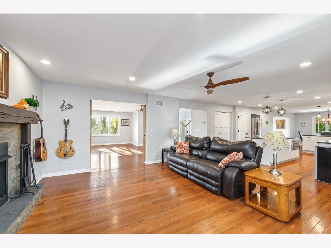
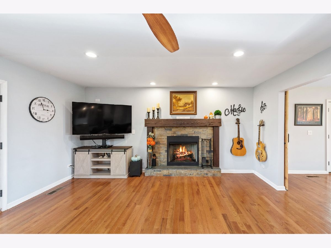
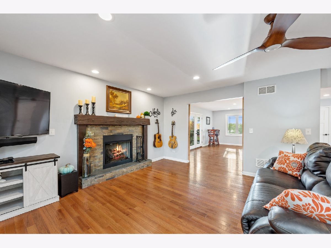
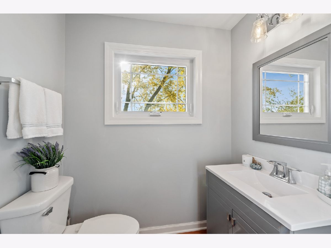
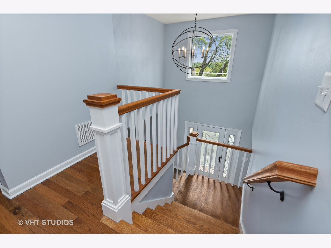
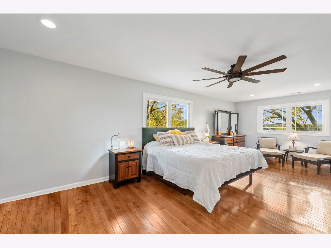
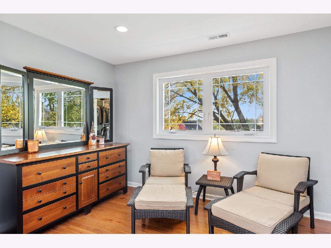
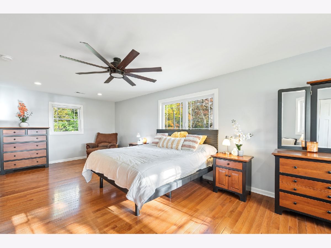
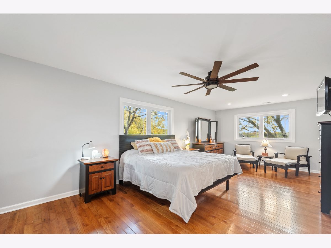
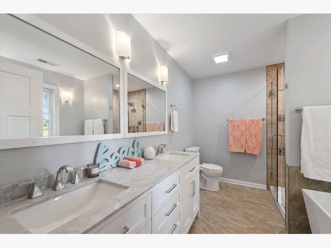
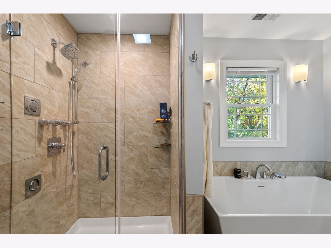
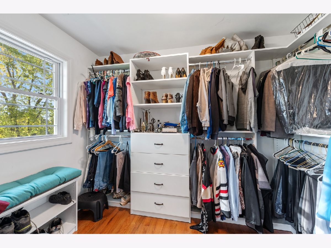
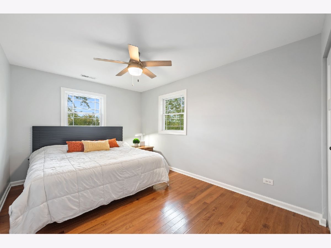
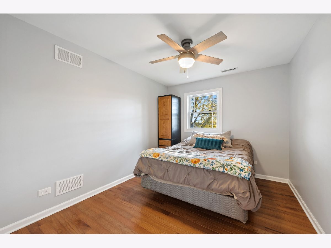
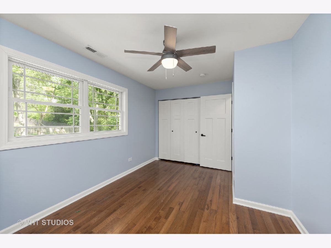
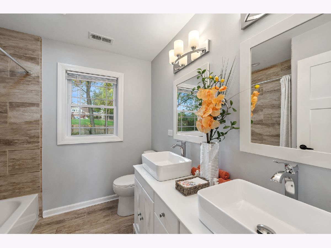
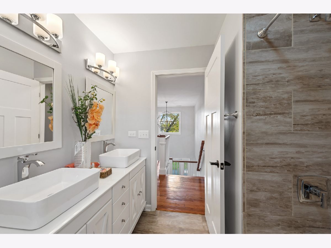
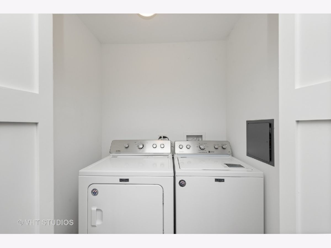
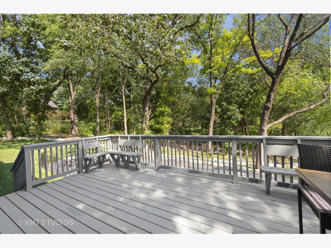
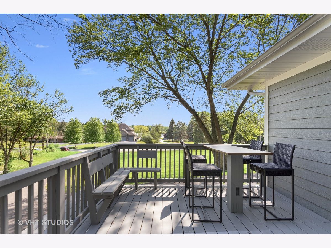
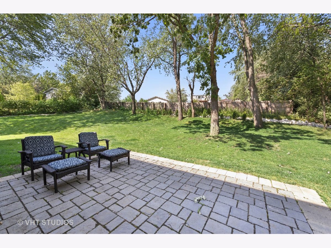
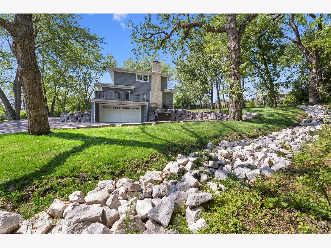
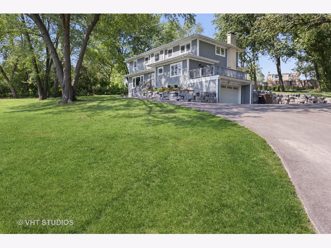
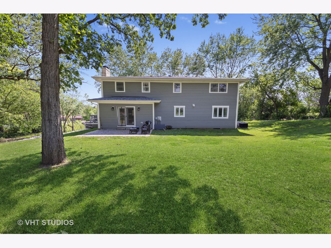
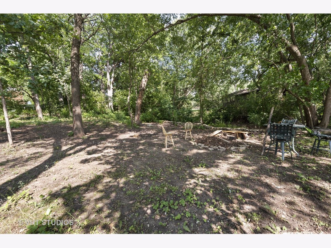
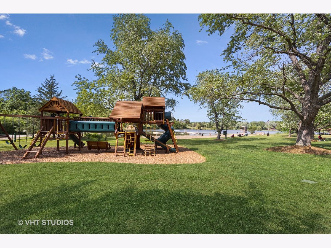
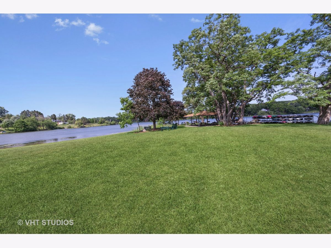
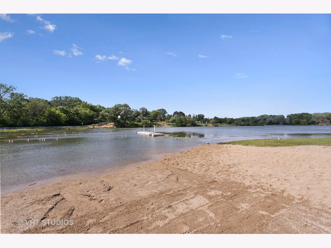
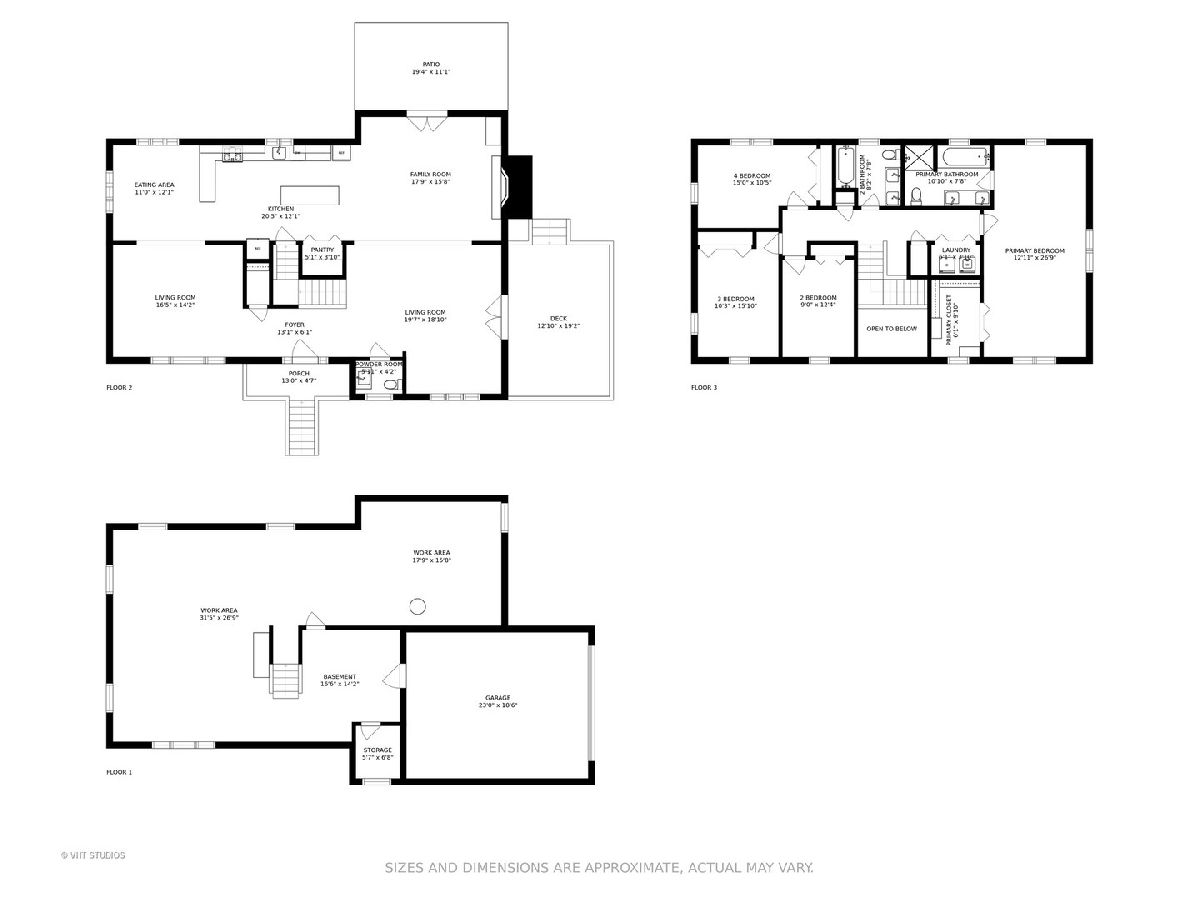
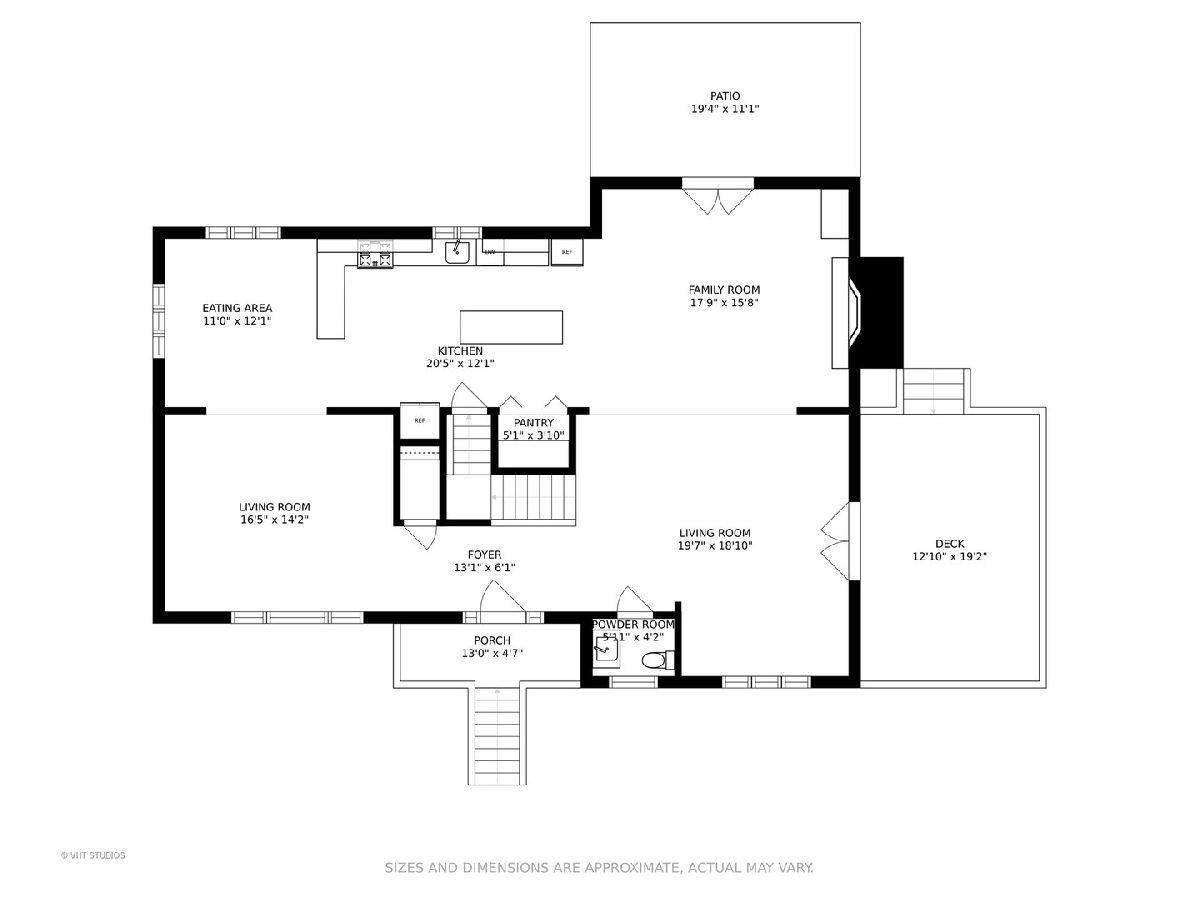
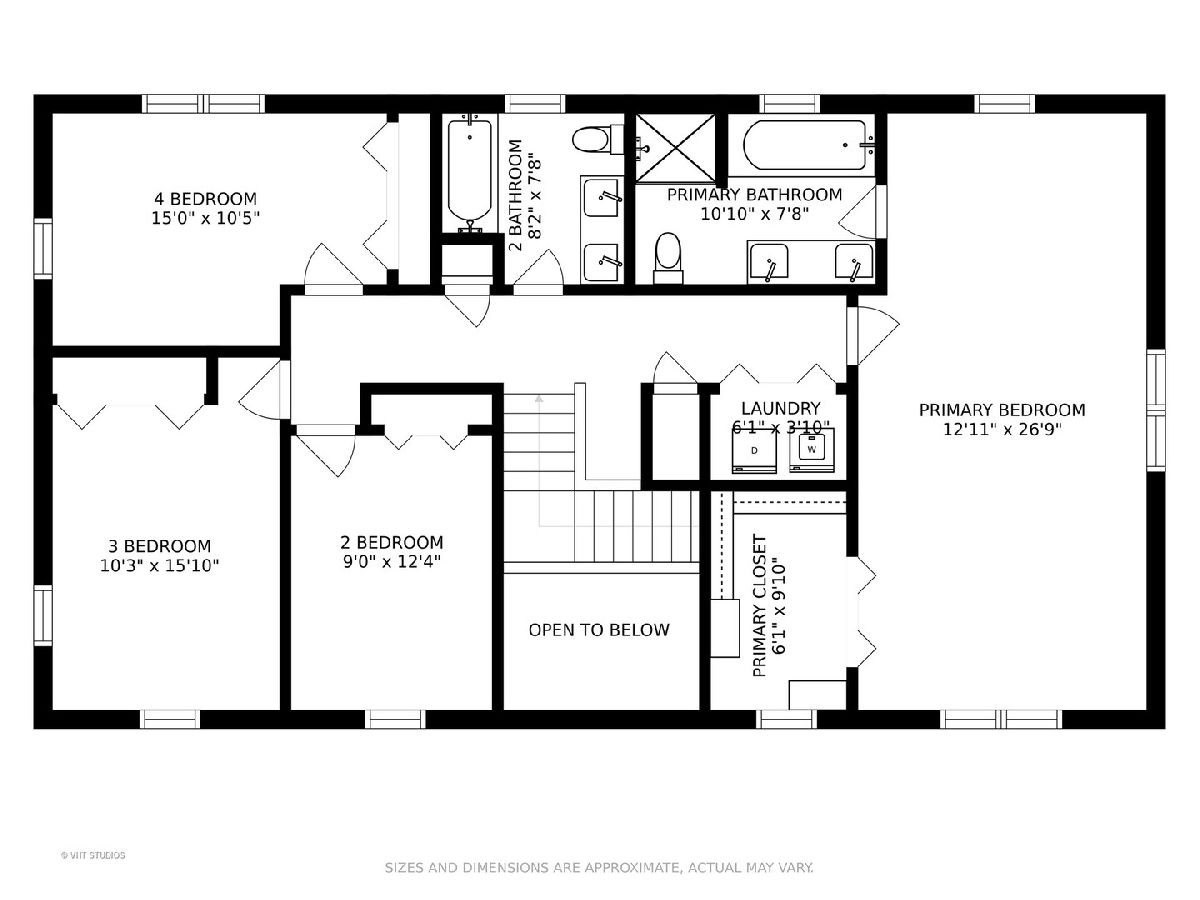
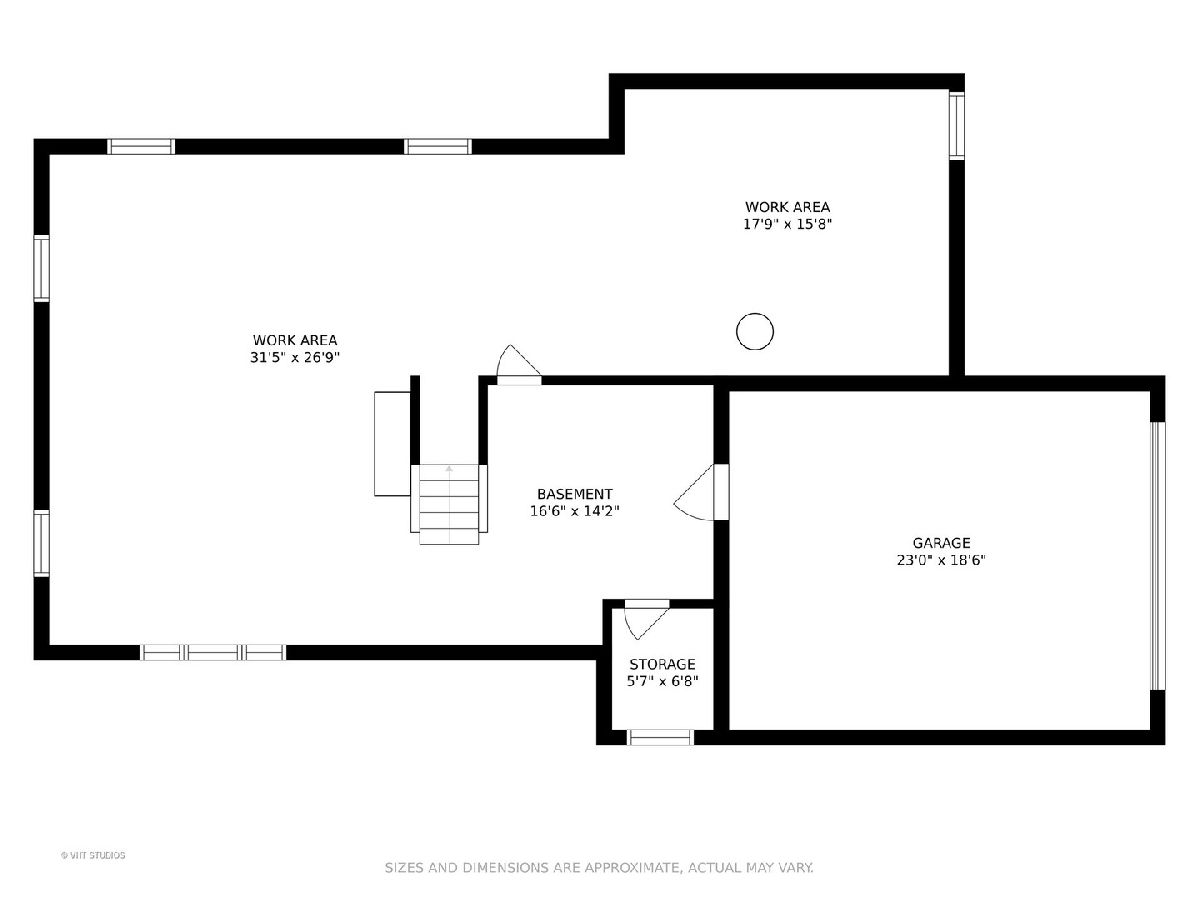
Room Specifics
Total Bedrooms: 4
Bedrooms Above Ground: 4
Bedrooms Below Ground: 0
Dimensions: —
Floor Type: Hardwood
Dimensions: —
Floor Type: Hardwood
Dimensions: —
Floor Type: Hardwood
Full Bathrooms: 3
Bathroom Amenities: Separate Shower,Steam Shower,Double Sink,Full Body Spray Shower,Soaking Tub
Bathroom in Basement: 0
Rooms: Bonus Room,Pantry,Foyer,Workshop,Recreation Room,Mud Room,Storage
Basement Description: Partially Finished
Other Specifics
| 2 | |
| Concrete Perimeter | |
| Asphalt | |
| Deck, Patio, Roof Deck, Brick Paver Patio, Storms/Screens, Fire Pit | |
| Water View,Wooded,Mature Trees | |
| 200X227X199X222 | |
| — | |
| Full | |
| Hardwood Floors, Second Floor Laundry, Walk-In Closet(s), Open Floorplan, Separate Dining Room | |
| Range, Microwave, Dishwasher, High End Refrigerator, Washer, Dryer, Stainless Steel Appliance(s) | |
| Not in DB | |
| Park, Lake, Water Rights | |
| — | |
| — | |
| Gas Log |
Tax History
| Year | Property Taxes |
|---|---|
| 2022 | $10,456 |
| 2024 | $11,838 |
Contact Agent
Nearby Similar Homes
Nearby Sold Comparables
Contact Agent
Listing Provided By
Berkshire Hathaway HomeServices Starck Real Estate

