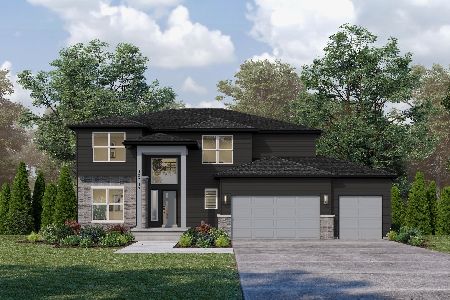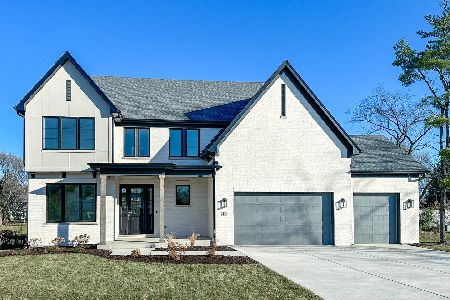26013 Forrester Drive, Plainfield, Illinois 60585
$480,000
|
Sold
|
|
| Status: | Closed |
| Sqft: | 2,051 |
| Cost/Sqft: | $224 |
| Beds: | 3 |
| Baths: | 2 |
| Year Built: | 2019 |
| Property Taxes: | $14,612 |
| Days On Market: | 1829 |
| Lot Size: | 0,26 |
Description
CUSTOM BUILT RANCH HOME IN STEWART RIDGE SUBDIVISION LOADED WITH UPGRADES & STYLISH SELECTIONS - JUST 1 YEAR NEW! A Charming Front Porch Entry Showcases an Oversized Door to Invite You into This Beautiful Open Floor Plan. With High Ceilings Thruout, a Wide Foyer Leads to a Sizable Great Room Featuring a 12' Ceiling, Custom Fireplace Mantel with Stone Surround, & Walls of Windows Inviting Outside Views. Hardwood Floors Lead to a Stunning Kitchen, Dining Room, & All Bedrooms. A True Chef's Delight, This Kitchen Features: A Large Extended Island with Barstool Seating, Lots of 42" Custom Cabinetry, Deep Kohler Farm Sink (Add'l Plumbing) , Cooktop & Range Hood, Double Ovens, Granite Tops, & Subway Tile Backsplash. There is Also a Walk-in Pantry for Your Staples. Incorporated into Everyday Living, the Dining Room is Adjacent to the Kitchen & Living Areas. With a Vaulted Ceiling, the Master Suite Offers Both His & Hers Walk-in Closets - Hers Being a Large 10' x 9' Dressing Room. Loaded with Granite, Tile Flooring, Subway Tiles & Stone Shower Base, the Master Bath Enjoys a Rainfall Shower & Separate Water Closet. Granite & Subway Tile is also found in the 2nd Full Bath for BR'S 1 & 2 - Each Having Great Closet Space. All BR'S & Great Room have Add'l Cable in the Walls for TV Mounts. As a Bonus, Extra WIFI was Installed for Connectivity with Ease. Conveniently Located, the Laundry Room has a Utility Sink Cabinet, Washer/Dryer, & Built In Locker Seating. Want Bells & Whistles in Your Garage? This 3 Car Space has An Extended 3rd Bay for Longer Trucks (such as an F-350 Long Bed), Offers Hot/Cold Water Plumbing, Prepared for Heat Installation, Plus 240V Wiring for Your Electric Vehicles! The Owners Also Upgraded to A Wide Concrete Driveway! Perfectly Dry, the Full Basement is Ready for Storage or Your Design Finishes. Tranquil Dinners or Morning Coffee can be Enjoyed on the 19' x 15' Deep Pour Covered Concrete Patio Overlooking Open Land & Professional Landscaping. There is even a Gas Line Installed for Gas Grills. A $25K Treasure, It has a Foundation that is Already Prepped for Enclosure if Desired! Ideas are Endless! Another Highlight in this Custom Home includes the Energy Efficiency & Safety Standards such as ENERGY STAR, HERS & EPA Indoor Air Plus! Enjoy Allergen-Free Living w/ERV System that Removes Indoor Allergens, and Drywall that Cleans Indoor Air too! No VOC Paints/Stains Here! Impossible to Duplicate for this Price!! Beautiful and Shows like a Model! In fact, Much of the Stylish Furniture can Remain with the House as Part of the Purchase! Impossible to Duplicate All of This for the Price!! Simply Move In & Unpack!
Property Specifics
| Single Family | |
| — | |
| Ranch | |
| 2019 | |
| Full | |
| CUSTOM RANCH | |
| No | |
| 0.26 |
| Will | |
| Stewart Ridge | |
| 500 / Annual | |
| Other | |
| Lake Michigan | |
| Sewer-Storm | |
| 10986590 | |
| 0701301080080000 |
Nearby Schools
| NAME: | DISTRICT: | DISTANCE: | |
|---|---|---|---|
|
Grade School
Grande Park Elementary School |
308 | — | |
|
Middle School
Murphy Junior High School |
308 | Not in DB | |
|
High School
Oswego East High School |
308 | Not in DB | |
Property History
| DATE: | EVENT: | PRICE: | SOURCE: |
|---|---|---|---|
| 8 Nov, 2019 | Sold | $511,829 | MRED MLS |
| 7 Nov, 2019 | Under contract | $452,064 | MRED MLS |
| 7 Nov, 2019 | Listed for sale | $452,064 | MRED MLS |
| 1 Jun, 2021 | Sold | $480,000 | MRED MLS |
| 19 Apr, 2021 | Under contract | $459,900 | MRED MLS |
| — | Last price change | $474,900 | MRED MLS |
| 25 Feb, 2021 | Listed for sale | $485,000 | MRED MLS |
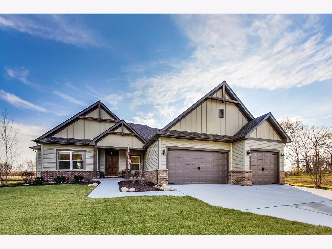
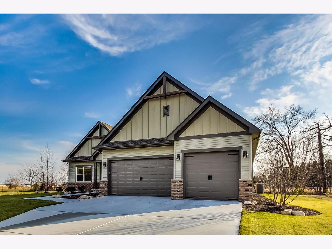
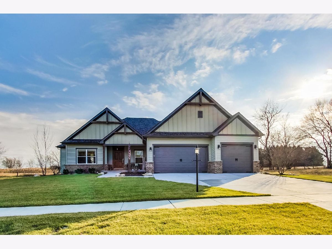
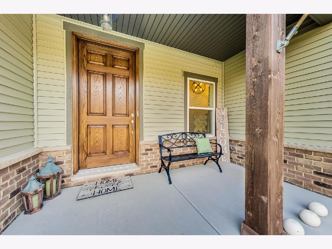
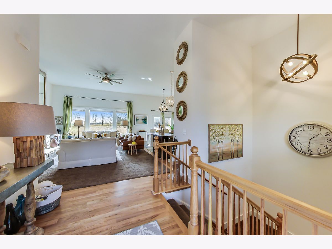
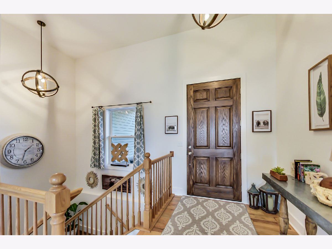
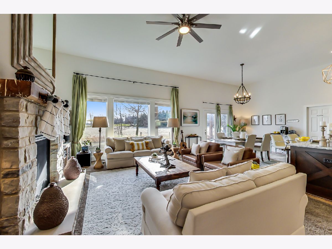
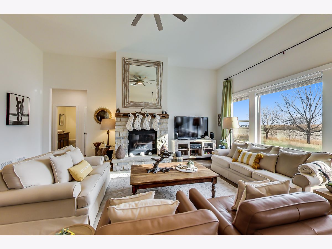
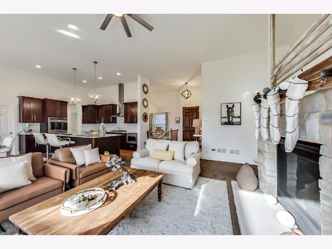
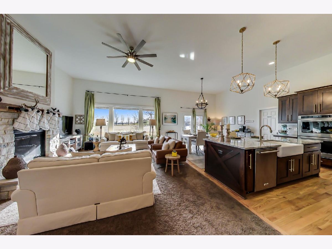
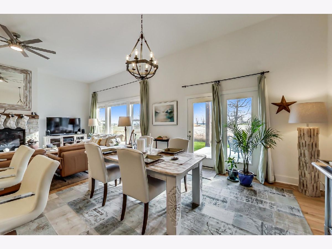
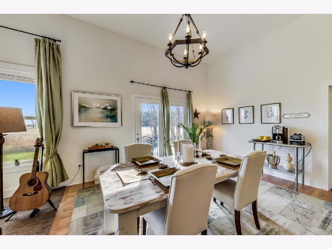
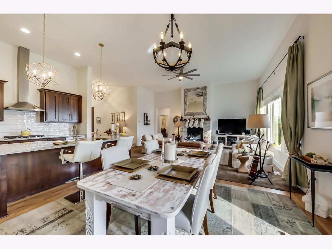
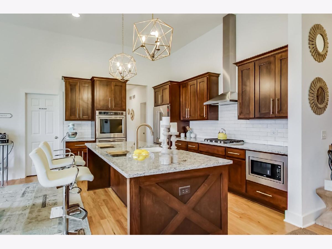
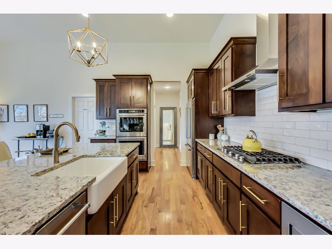
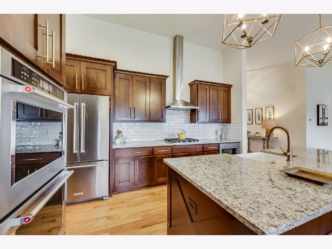
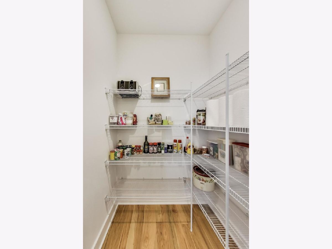
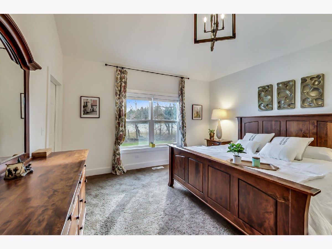
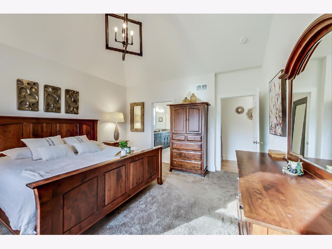
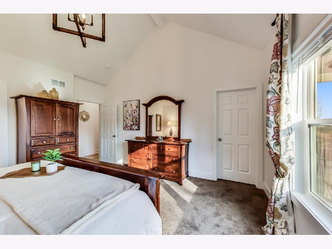
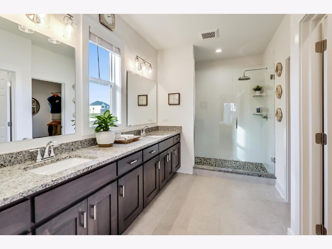
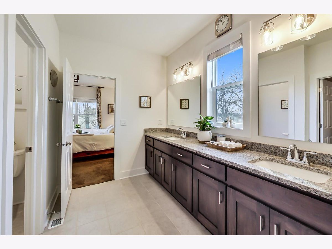
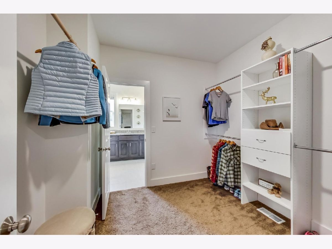
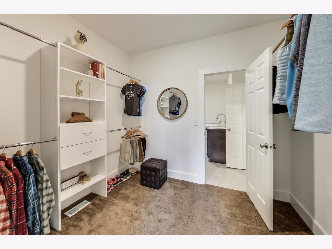
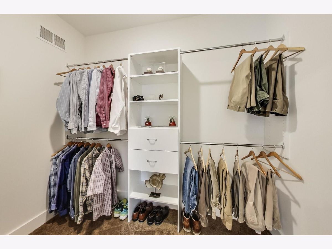
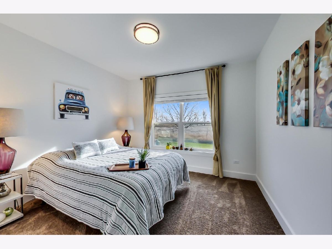
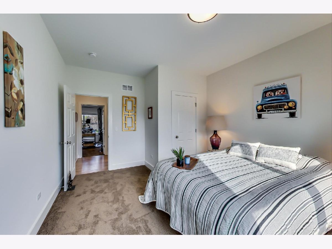
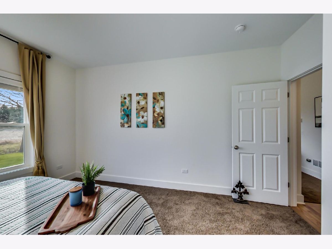
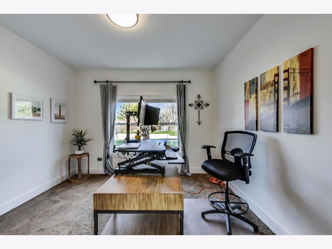
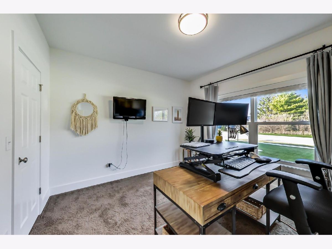
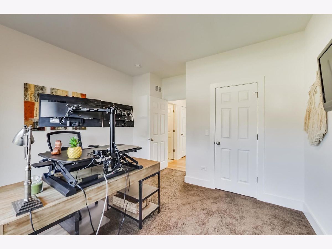
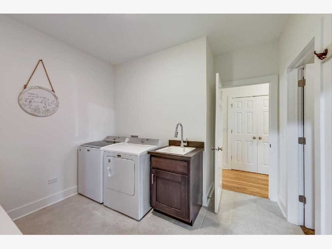
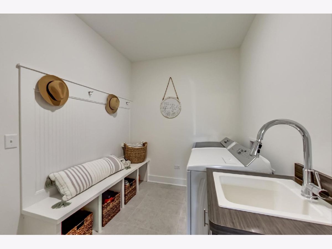
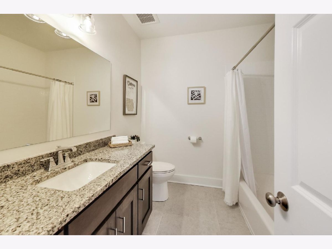
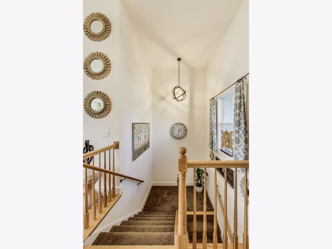
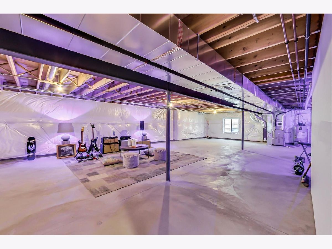
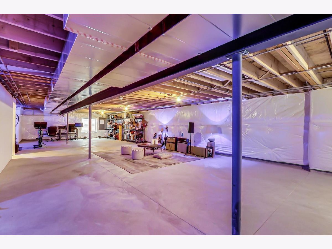
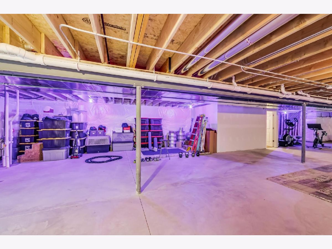
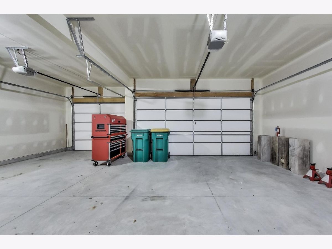
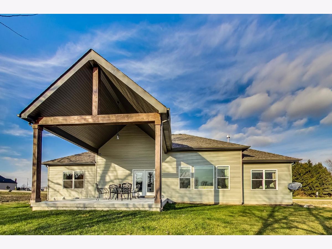
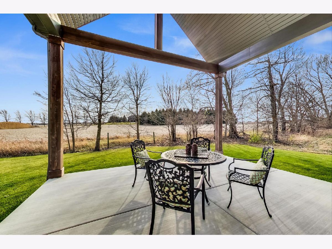
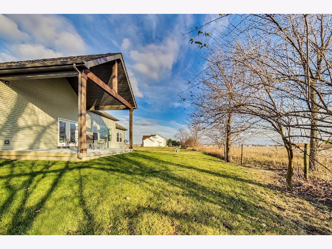
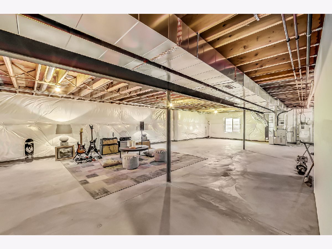
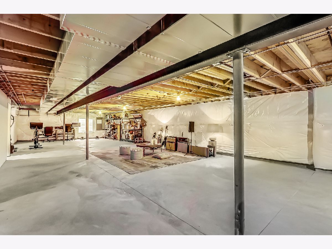
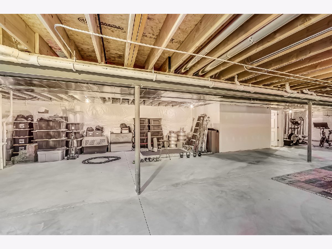
Room Specifics
Total Bedrooms: 3
Bedrooms Above Ground: 3
Bedrooms Below Ground: 0
Dimensions: —
Floor Type: Carpet
Dimensions: —
Floor Type: Carpet
Full Bathrooms: 2
Bathroom Amenities: Separate Shower,Double Sink,No Tub
Bathroom in Basement: 0
Rooms: Foyer,Walk In Closet,Other Room
Basement Description: Unfinished
Other Specifics
| 3 | |
| Concrete Perimeter | |
| Concrete | |
| Patio, Porch | |
| Landscaped,Backs to Open Grnd,Sidewalks | |
| 93 X 129 | |
| Full | |
| Full | |
| Vaulted/Cathedral Ceilings, Hardwood Floors, First Floor Bedroom, First Floor Laundry, First Floor Full Bath, Built-in Features, Walk-In Closet(s), Ceiling - 9 Foot, Open Floorplan, Some Carpeting, Some Wood Floors, Granite Counters | |
| Double Oven, Microwave, Dishwasher, Refrigerator, Washer, Dryer, Disposal, Stainless Steel Appliance(s), Range Hood, Gas Cooktop, Range Hood | |
| Not in DB | |
| Park, Lake, Curbs, Sidewalks, Street Lights, Street Paved | |
| — | |
| — | |
| Heatilator |
Tax History
| Year | Property Taxes |
|---|---|
| 2021 | $14,612 |
Contact Agent
Nearby Similar Homes
Nearby Sold Comparables
Contact Agent
Listing Provided By
@properties



