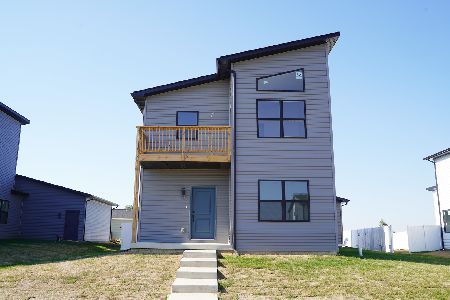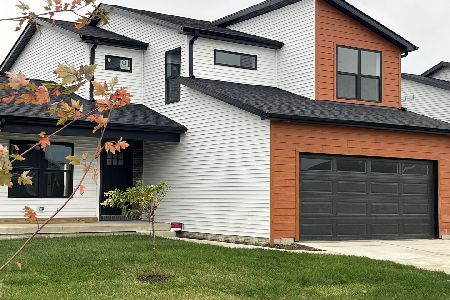2602 Ark Drive, Bloomington, Illinois 61704
$372,000
|
Sold
|
|
| Status: | Closed |
| Sqft: | 4,284 |
| Cost/Sqft: | $90 |
| Beds: | 4 |
| Baths: | 4 |
| Year Built: | 2003 |
| Property Taxes: | $9,587 |
| Days On Market: | 1540 |
| Lot Size: | 0,00 |
Description
This home is located in Eagle Crest East with many parks nearby! Great floorplan with formal living and dining room or could be used as extra office space! Kitchen with granite counters, planning desk, pantry, and island. Hanging pot rack above island stays. Additional breakfast nook with vaulted ceilings. All new carpet on 1st floor. Mudroom off garage with built-in cabinets for all your extra storage needs. Spacious Master bedroom with fireplace & walk-in closet. Master bath with double sinks, separate soaking tub and separate shower. 3 car garage with storage cabinets and workbench that remain! Open lower level with bonus room and full bath, and all new carpet just installed. Corner lot with private fenced backyard and patio.
Property Specifics
| Single Family | |
| — | |
| Traditional | |
| 2003 | |
| Full | |
| — | |
| No | |
| — |
| Mc Lean | |
| Eagle Crest East | |
| — / Not Applicable | |
| None | |
| Public | |
| Public Sewer | |
| 11262710 | |
| 1530204016 |
Nearby Schools
| NAME: | DISTRICT: | DISTANCE: | |
|---|---|---|---|
|
Grade School
Benjamin Elementary |
5 | — | |
|
Middle School
Evans Jr High |
5 | Not in DB | |
|
High School
Normal Community High School |
5 | Not in DB | |
Property History
| DATE: | EVENT: | PRICE: | SOURCE: |
|---|---|---|---|
| 21 Dec, 2021 | Sold | $372,000 | MRED MLS |
| 18 Nov, 2021 | Under contract | $385,000 | MRED MLS |
| — | Last price change | $389,000 | MRED MLS |
| 4 Nov, 2021 | Listed for sale | $389,000 | MRED MLS |
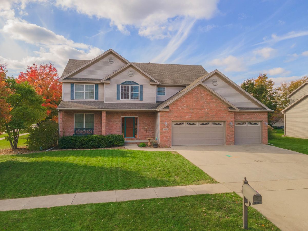
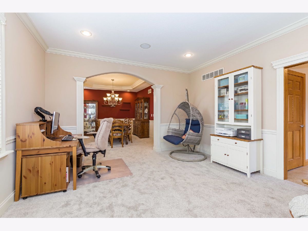
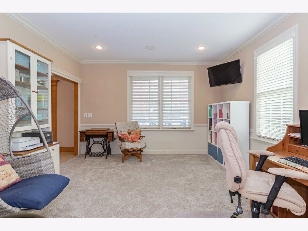
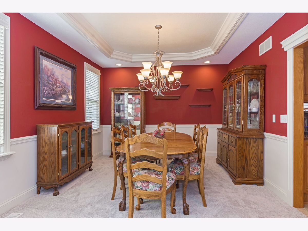
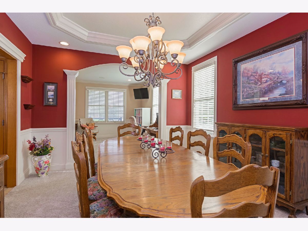
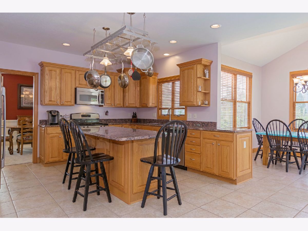
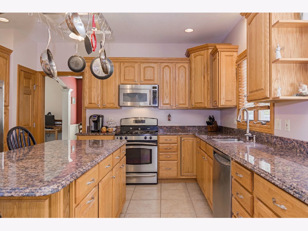
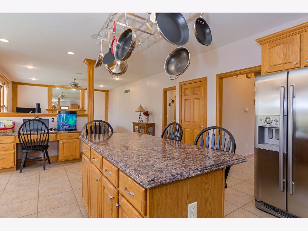
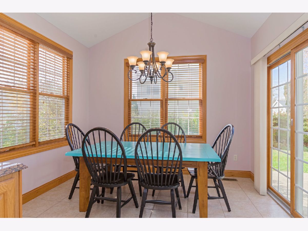
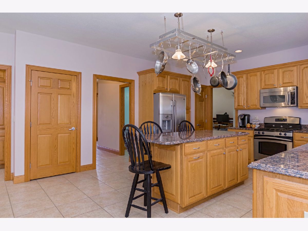
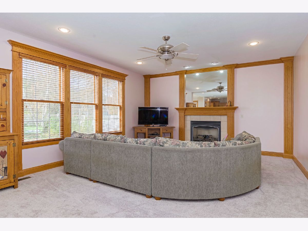
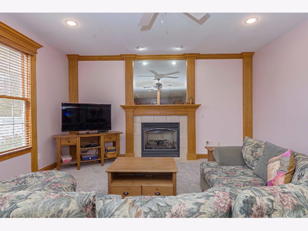
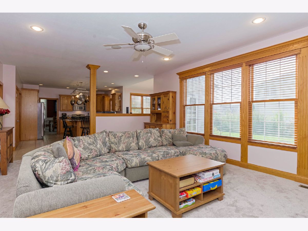
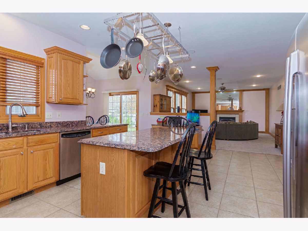
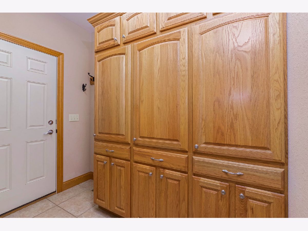
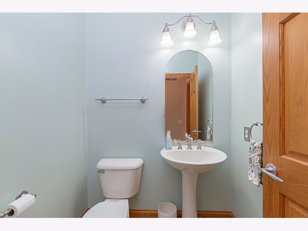
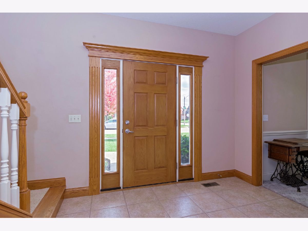
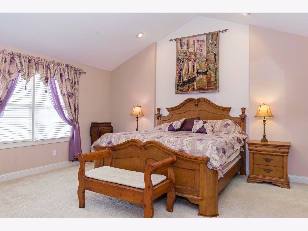
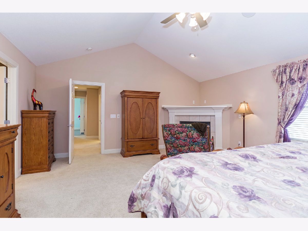
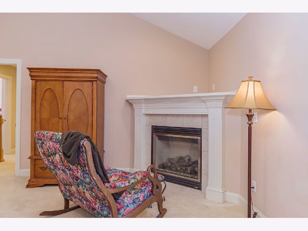
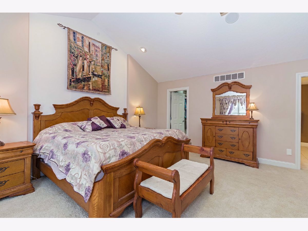
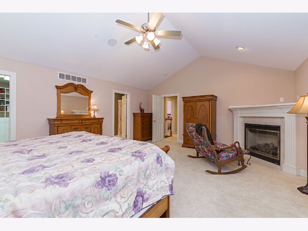
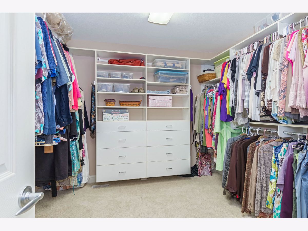
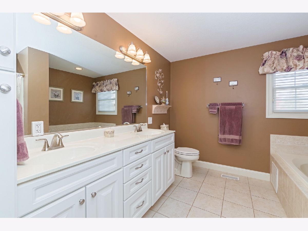
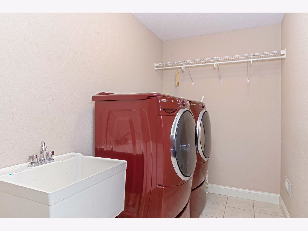
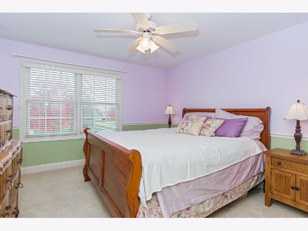
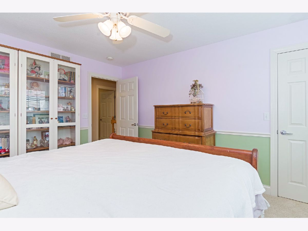
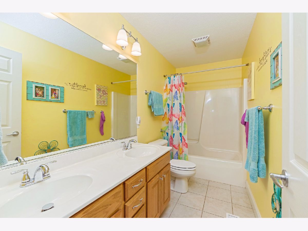
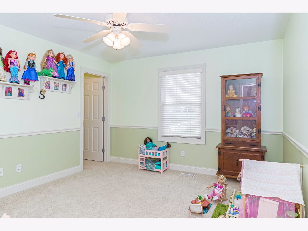
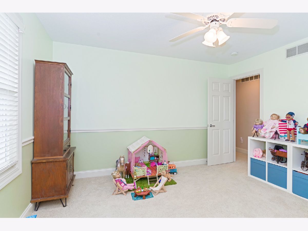
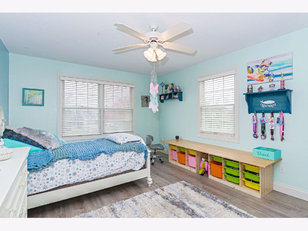
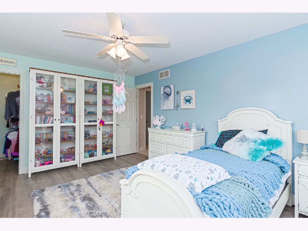
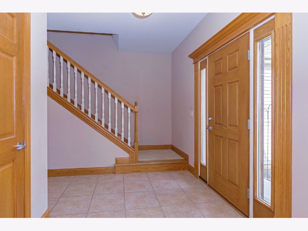
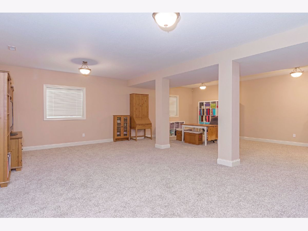
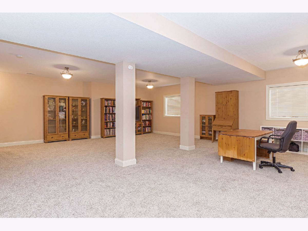
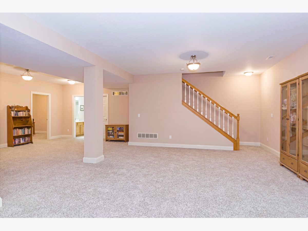
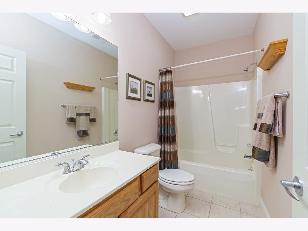
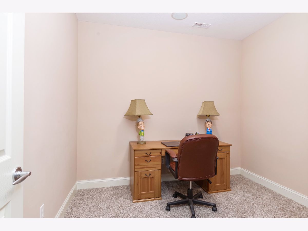
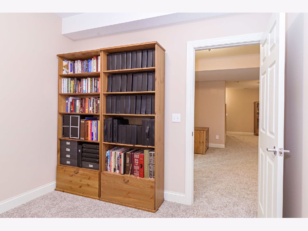
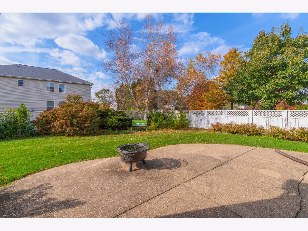
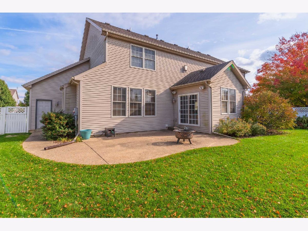
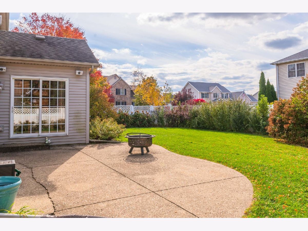
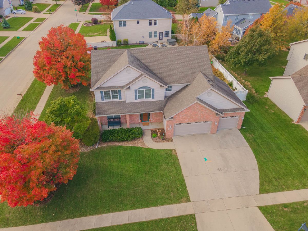
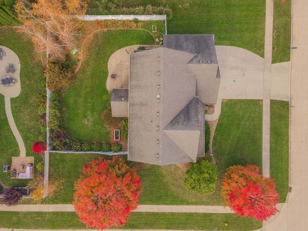
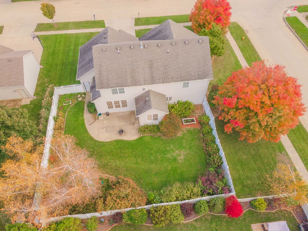
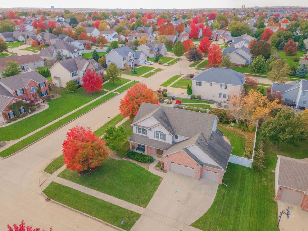
Room Specifics
Total Bedrooms: 4
Bedrooms Above Ground: 4
Bedrooms Below Ground: 0
Dimensions: —
Floor Type: Carpet
Dimensions: —
Floor Type: Wood Laminate
Dimensions: —
Floor Type: Carpet
Full Bathrooms: 4
Bathroom Amenities: Separate Shower,Double Sink
Bathroom in Basement: 1
Rooms: Eating Area,Family Room,Bonus Room
Basement Description: Finished,Egress Window
Other Specifics
| 3 | |
| — | |
| Concrete | |
| — | |
| — | |
| 107 X 120 | |
| — | |
| Full | |
| Vaulted/Cathedral Ceilings, Hardwood Floors, Second Floor Laundry, Walk-In Closet(s), Separate Dining Room | |
| Range, Microwave, Dishwasher | |
| Not in DB | |
| Park, Sidewalks, Street Lights, Street Paved | |
| — | |
| — | |
| Gas Log |
Tax History
| Year | Property Taxes |
|---|---|
| 2021 | $9,587 |
Contact Agent
Nearby Similar Homes
Nearby Sold Comparables
Contact Agent
Listing Provided By
Coldwell Banker Real Estate Group


