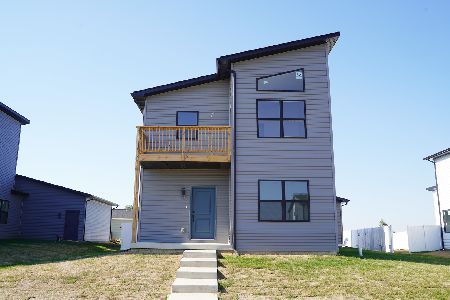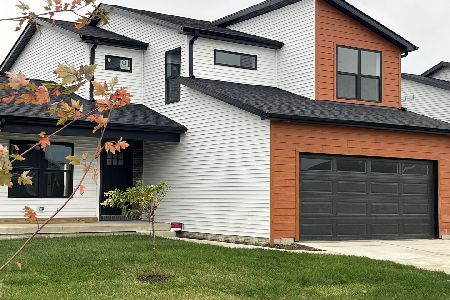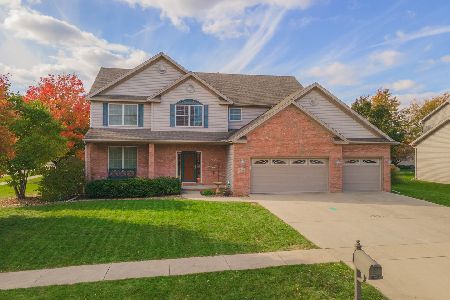3509 Gabby, Bloomington, Illinois 61705
$307,500
|
Sold
|
|
| Status: | Closed |
| Sqft: | 2,665 |
| Cost/Sqft: | $120 |
| Beds: | 5 |
| Baths: | 4 |
| Year Built: | 2003 |
| Property Taxes: | $8,709 |
| Days On Market: | 3208 |
| Lot Size: | 0,00 |
Description
Gorgeous all brick front home on fenced large corner lot. Side entry 3 car garage. 2 story entrance. Kitchen w/wood floors, beautiful hickory cabinets, granite countertops, center island eating bar, desk area, tile backsplash, double ovens, pantry and more.Family room with mantel and tile surround fireplace and custom built ins. Dining room w/pillars, triple crown molding and wood floor. French doors in Living room. master w/vaulted ceiling, his and hers walk in closets, bath w/2 sink granite tops vanities, whirlpool tub and tile surround shower. 3 large bedrooms, bath w/2 sink vanity and separate stool and tub/shower. Great finished basement w/huge family room and gas fireplace, rec room and bedroom/full bath. Storage w/built in shelving. First floor laundry w/sink and cabinet. Large patio landscaped surround. Wired for surround sound.
Property Specifics
| Single Family | |
| — | |
| Traditional | |
| 2003 | |
| Full | |
| — | |
| No | |
| — |
| Mc Lean | |
| Eagle Crest East | |
| — / Not Applicable | |
| — | |
| Public | |
| Public Sewer | |
| 10221208 | |
| 1530255041 |
Nearby Schools
| NAME: | DISTRICT: | DISTANCE: | |
|---|---|---|---|
|
Grade School
Benjamin Elementary |
5 | — | |
|
Middle School
Evans Jr High |
5 | Not in DB | |
|
High School
Normal Community High School |
5 | Not in DB | |
Property History
| DATE: | EVENT: | PRICE: | SOURCE: |
|---|---|---|---|
| 2 Mar, 2018 | Sold | $307,500 | MRED MLS |
| 15 Jan, 2018 | Under contract | $320,000 | MRED MLS |
| 11 Apr, 2017 | Listed for sale | $329,900 | MRED MLS |
Room Specifics
Total Bedrooms: 5
Bedrooms Above Ground: 5
Bedrooms Below Ground: 0
Dimensions: —
Floor Type: Carpet
Dimensions: —
Floor Type: Carpet
Dimensions: —
Floor Type: Carpet
Dimensions: —
Floor Type: —
Full Bathrooms: 4
Bathroom Amenities: Whirlpool
Bathroom in Basement: —
Rooms: Other Room,Family Room,Foyer
Basement Description: Egress Window,Finished
Other Specifics
| 3 | |
| — | |
| — | |
| Patio | |
| Fenced Yard,Mature Trees,Landscaped | |
| 105 X 120 | |
| — | |
| Full | |
| Vaulted/Cathedral Ceilings, Built-in Features, Walk-In Closet(s) | |
| Dishwasher, Refrigerator, Range, Microwave | |
| Not in DB | |
| — | |
| — | |
| — | |
| Wood Burning, Gas Log, Attached Fireplace Doors/Screen |
Tax History
| Year | Property Taxes |
|---|---|
| 2018 | $8,709 |
Contact Agent
Nearby Similar Homes
Nearby Sold Comparables
Contact Agent
Listing Provided By
Coldwell Banker The Real Estate Group










